Transitional Floating Staircase Design Ideas
Refine by:
Budget
Sort by:Popular Today
41 - 60 of 1,196 photos
Item 1 of 3
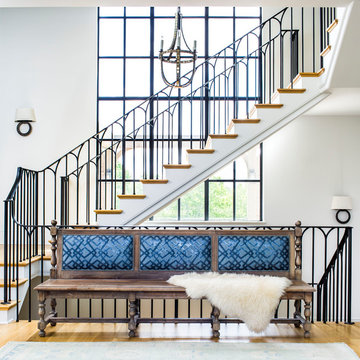
Jeff Herr Photography
Photo of a transitional wood floating staircase in Atlanta with wood risers and metal railing.
Photo of a transitional wood floating staircase in Atlanta with wood risers and metal railing.
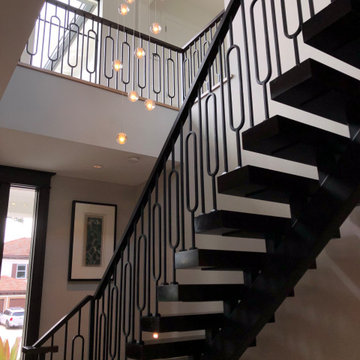
this home is a unique blend of a transitional exterior and a contemporary interior. the staircase floats in the space, not touching the walls.
Inspiration for a large transitional wood floating staircase in Miami with wood railing.
Inspiration for a large transitional wood floating staircase in Miami with wood railing.
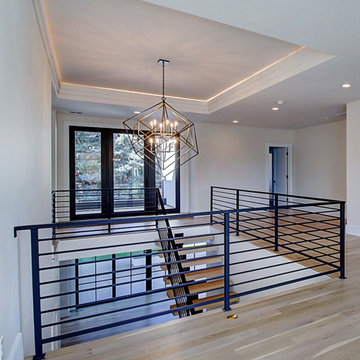
Inspired by the iconic American farmhouse, this transitional home blends a modern sense of space and living with traditional form and materials. Details are streamlined and modernized, while the overall form echoes American nastolgia. Past the expansive and welcoming front patio, one enters through the element of glass tying together the two main brick masses.
The airiness of the entry glass wall is carried throughout the home with vaulted ceilings, generous views to the outside and an open tread stair with a metal rail system. The modern openness is balanced by the traditional warmth of interior details, including fireplaces, wood ceiling beams and transitional light fixtures, and the restrained proportion of windows.
The home takes advantage of the Colorado sun by maximizing the southern light into the family spaces and Master Bedroom, orienting the Kitchen, Great Room and informal dining around the outdoor living space through views and multi-slide doors, the formal Dining Room spills out to the front patio through a wall of French doors, and the 2nd floor is dominated by a glass wall to the front and a balcony to the rear.
As a home for the modern family, it seeks to balance expansive gathering spaces throughout all three levels, both indoors and out, while also providing quiet respites such as the 5-piece Master Suite flooded with southern light, the 2nd floor Reading Nook overlooking the street, nestled between the Master and secondary bedrooms, and the Home Office projecting out into the private rear yard. This home promises to flex with the family looking to entertain or stay in for a quiet evening.
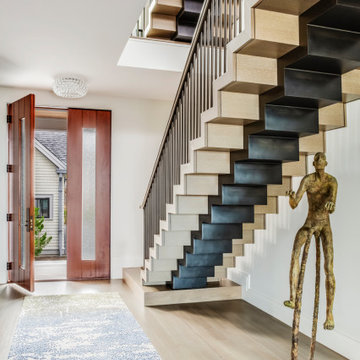
TEAM:
Architect: LDa Architecture & Interiors
Interior Design: LDa Architecture & Interiors
Builder: Curtin Construction
Landscape Architect: Gregory Lombardi Design
Photographer: Greg Premru Photography
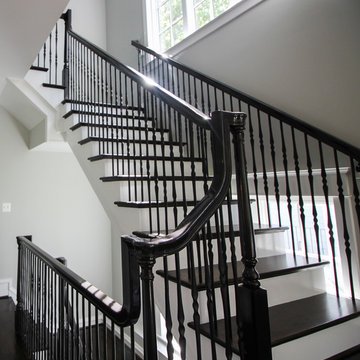
This four-level staircase (@ custom home near the nation's capital), permits light to filter down across the stylish and functional living areas (4 levels), and it is also the perfect architectural accent in this elegant and functional home's entrance. The designer/builder managed to create a timeless piece of furniture effect for these semi-floating stairs by selecting a rail-oriented balustrade system, wrought iron round-balusters and painted wooden newels/handrails. CSC © 1976-2020 Century Stair Company. All rights reserved.
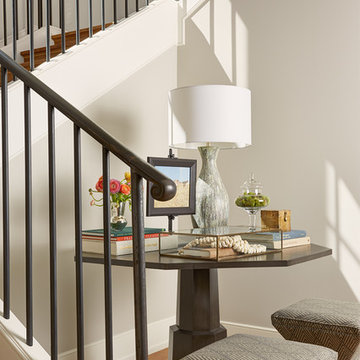
Susan Gilmore
This is an example of an expansive transitional wood floating staircase in Minneapolis with wood risers and metal railing.
This is an example of an expansive transitional wood floating staircase in Minneapolis with wood risers and metal railing.
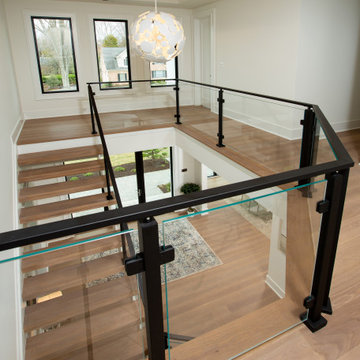
Design ideas for an expansive transitional wood floating staircase in DC Metro with open risers and metal railing.
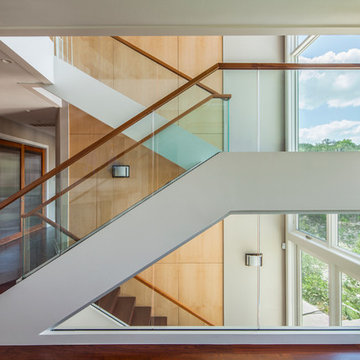
Maple veneer behind staircase. Large windows. Double-height space effect. Swingback stairs. Brazilian cherry wood treads. Glass handrail. Photo by Tre Dunham
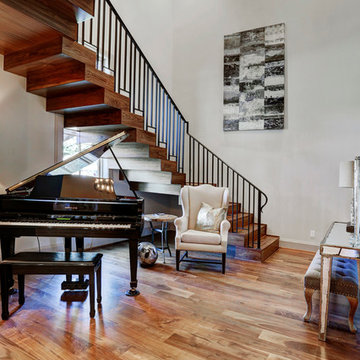
Custom designed Walnut Wood, "Floating Staircase" designed by EC&Associates. Custom Handrail by Architectural Fabricators (Houston).
TK Images...
TK Images
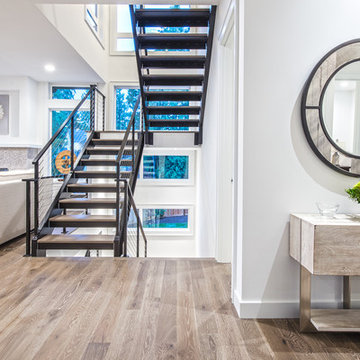
With exposed metal supports and a sleek cable guardrail, the stair design adds an industrial feel to the home. Custom floating stair treads allow all the light to penetrate through into the main living space from the stairwell.
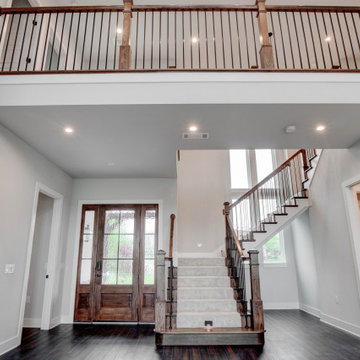
Photo of a large transitional carpeted floating staircase in Dallas with mixed railing.
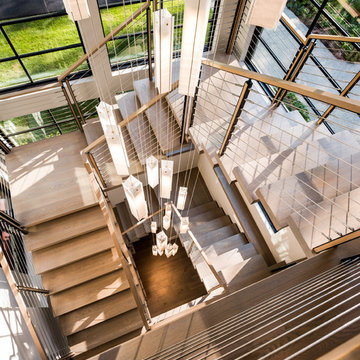
Angle Eye Photography
This is an example of a large transitional wood floating staircase in Philadelphia with open risers and cable railing.
This is an example of a large transitional wood floating staircase in Philadelphia with open risers and cable railing.
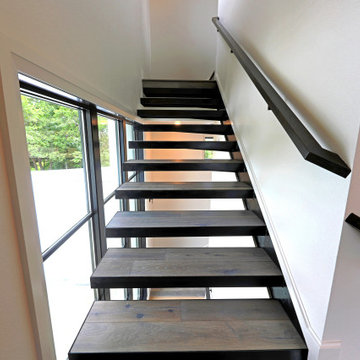
Design ideas for a mid-sized transitional wood floating staircase in Dallas with open risers and wood railing.
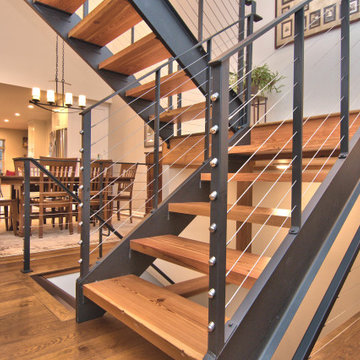
This is an example of a transitional floating staircase in Other with cable railing.
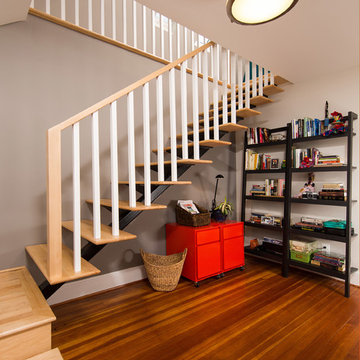
Greg Hadley Photography
The graphic artist client initially considered a basement studio. However, she much preferred the attic studio option that our designer suggested. The original attic stairs, built by her husband, worked for retrieving boxes but were not a comfortable height for walking up. We moved the stairs to a small second floor bedroom. Since the stairs lead to a creative space, the client wanted a fun and unusual design. A local manufacturer made the metal stringer and provided the open risers made of oak.
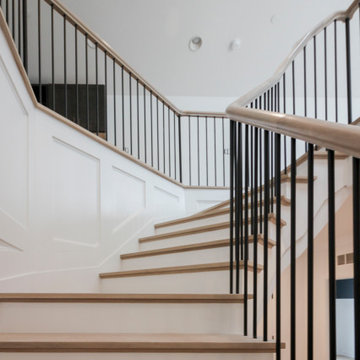
A palatial home with a very unique hexagonal stairwell in the central area of the home, features several spiral floating stairs that wind up to the attic level. Crisp and clean oak treads with softly curved returns, white-painted primed risers, round-metal balusters and a wooden rail system with soft transitions, create a stunning staircase with wonderful focal points. CSC 1976-2023 © Century Stair Company ® All rights reserved.
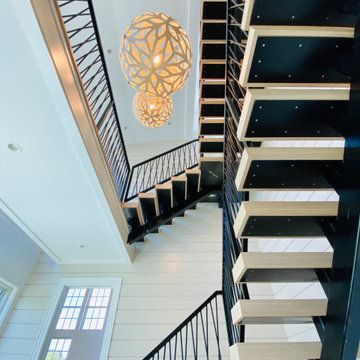
This is an example of a transitional wood floating staircase in Philadelphia with open risers and metal railing.
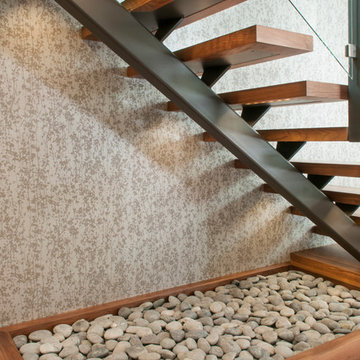
CCI Renovations/North Vancouver/Photos - Luiza Matysiak.
This former bungalow went through a renovation 9 years ago that added a garage and a new kitchen and family room. It did not, however, address the clients need for larger bedrooms, more living space and additional bathrooms. The solution was to rearrange the existing main floor and add a full second floor over the old bungalow section. The result is a significant improvement in the quality, style and functionality of the interior and a more balanced exterior. The use of an open tread walnut staircase with walnut floors and accents throughout the home combined with well-placed accents of rock, wallpaper, light fixtures and paint colors truly transformed the home into a showcase.
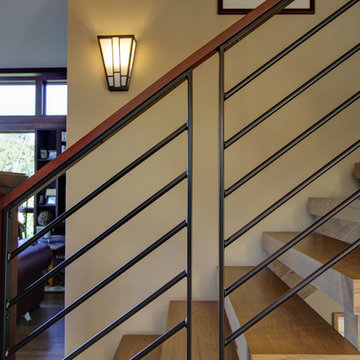
Inspiration for a mid-sized transitional wood floating staircase in Seattle with wood risers and metal railing.
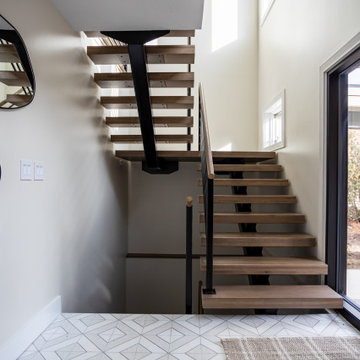
Before we came in, the foyer had no wow factor and didn’t say much about the home. So to fix that, we started by adding a hefty white oak pivot door with large sidelights to let in lots of light. This custom door is a deep, dark chocolate brown stain that complements the custom distressed and stained oak hardwood flooring we installed. In sum, the whole front door unit, including the glass sidelights, is 10 feet long!
Typically, I prefer to install the same flooring throughout a house for continuity. But here, our clients wanted to pack a punch with a statement tile. Plus, being on a lake, they have lots of messy foot traffic passing through, so they wanted a more durable material. They chose to splurge on this tile, a thassos marble with stainless steel grout inlays, but I think it was worth it.
As per the Scandi style, the husband really pushed for a floating staircase, so we designed a 3-floor floating tread staircase connecting the main floor, upstairs, and basement. Truthfully, this was an intense, dangerous install, but we got it done for our clients!
Transitional Floating Staircase Design Ideas
3