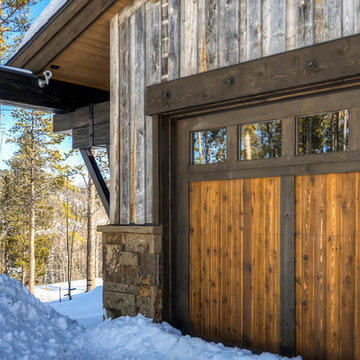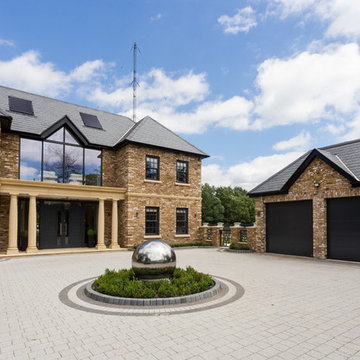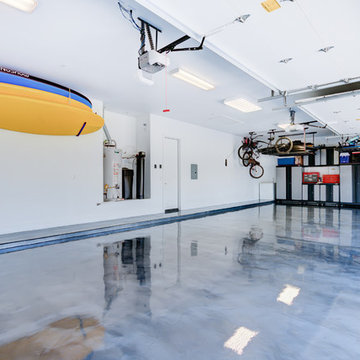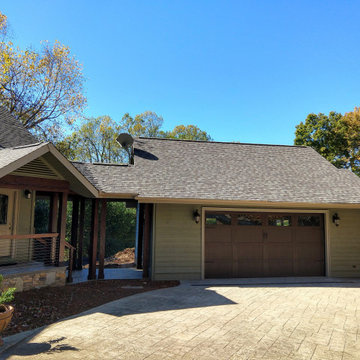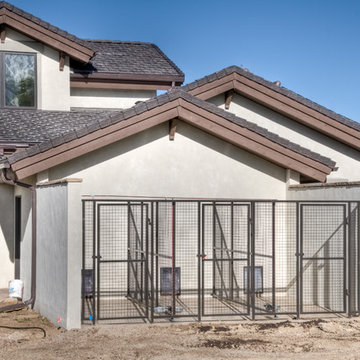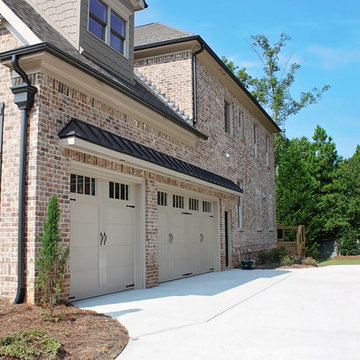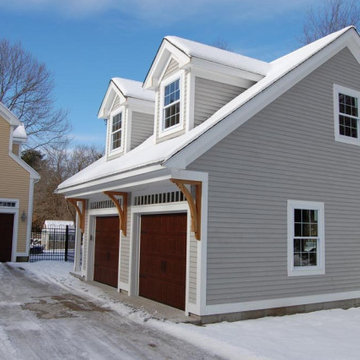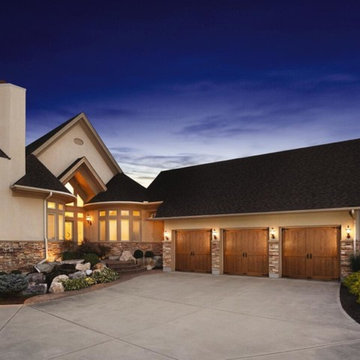Transitional Garage and Granny Flat Design Ideas
Refine by:
Budget
Sort by:Popular Today
61 - 80 of 593 photos
Item 1 of 3
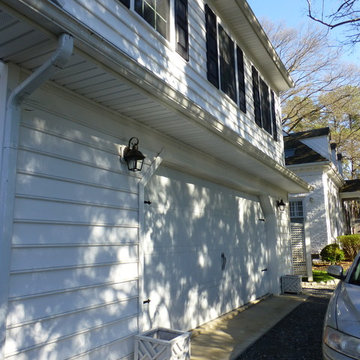
Stan Sweeney
This is an example of a large transitional detached two-car garage in Richmond.
This is an example of a large transitional detached two-car garage in Richmond.
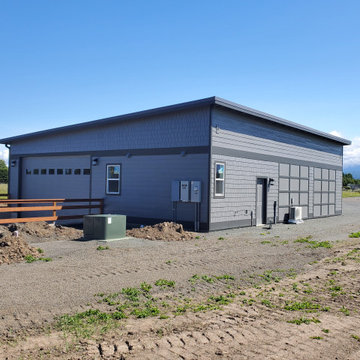
Height restrictions dictated this RV garage had to be sunk 5' in the ground. Overall size of the building is 2200 sq. ft. Fully heated and cooled with 2 baths
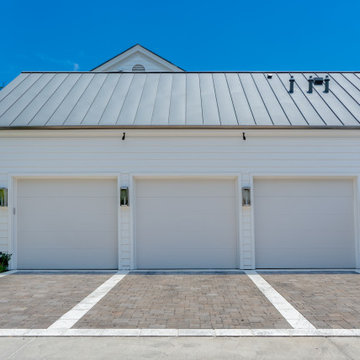
Completed in late 2019, this new residence features and elegant and understated landscape design to fit well with the transitional and modern aspects of the house.
Major design elements and aspects included are simplified plantings, stone walkways, custom lanterns, brick privacy wall, swimming pool garden, outdoor seating, play area, synthetic lawn, privacy screening, decorative planters, sport court, decorative driveway and porte cochere.
The residence creates a balance between clean design lines and a functional family residence with plenty of play room for the kids and dogs.
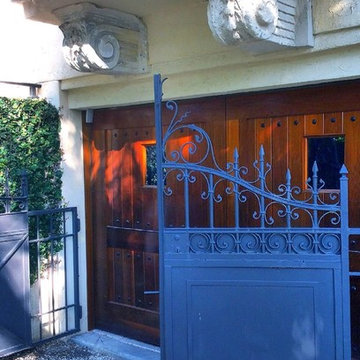
Design ideas for a mid-sized transitional attached one-car carport in Los Angeles.
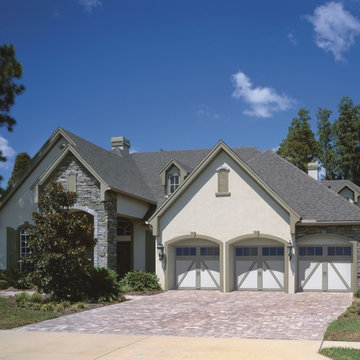
Inspiration for a large transitional attached three-car garage in Kansas City.
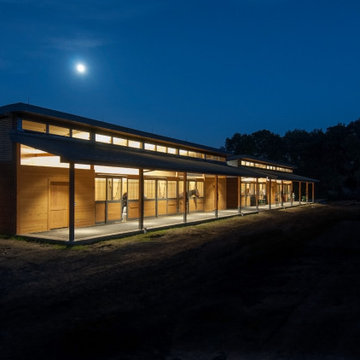
Customized Blackburn Greenbarn® a curved, standing-metal roof to complement the design of an adjacent residence.
Inspiration for a small transitional detached barn in San Francisco.
Inspiration for a small transitional detached barn in San Francisco.
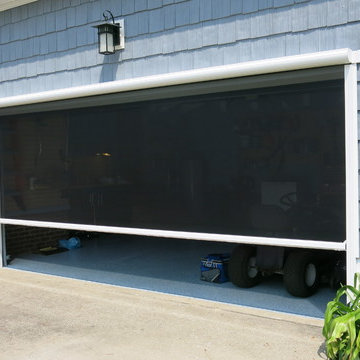
Working Space
Inspiration for a mid-sized transitional attached one-car garage in Other.
Inspiration for a mid-sized transitional attached one-car garage in Other.
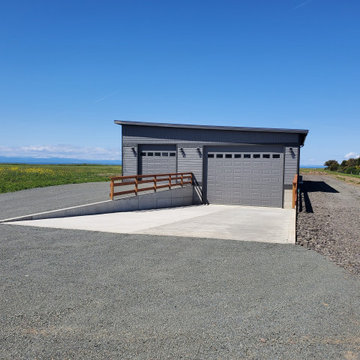
Height restrictions dictated this RV garage had to be sunk 5' in the ground. Overall size of the building is 2200 sq. ft. Fully heated and cooled with 2 baths
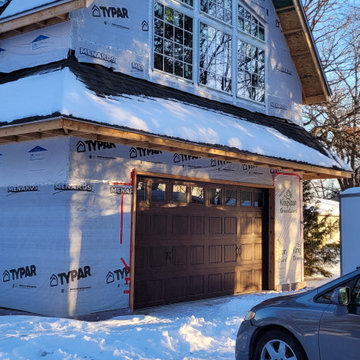
Two Story Garage addition in Linwood MN
Inspiration for a transitional garage in Minneapolis.
Inspiration for a transitional garage in Minneapolis.
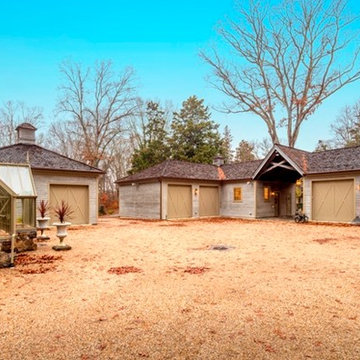
Design ideas for a large transitional detached four-car porte cochere in New York.
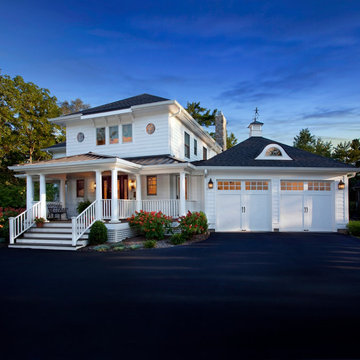
Design ideas for a mid-sized transitional attached two-car garage in Other.
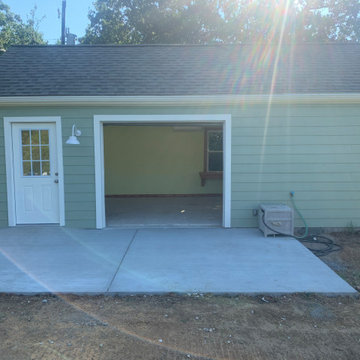
A new concrete driveway was added to accommodate the relocated garage door, along with an exterior light and convenient water hose – perfect for rinsing off lawn equipment or watering gardening projects. The exterior of the building also got a refresh with new paint.
Transitional Garage and Granny Flat Design Ideas
4


