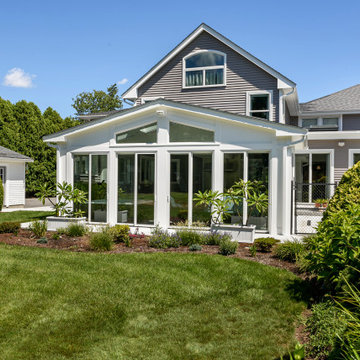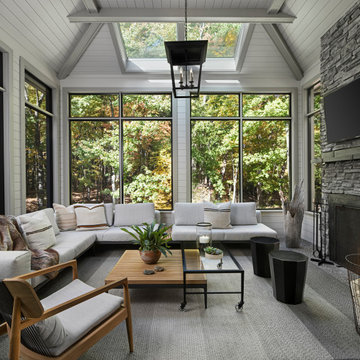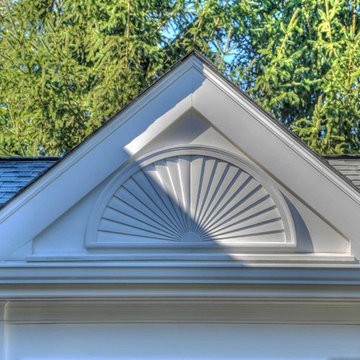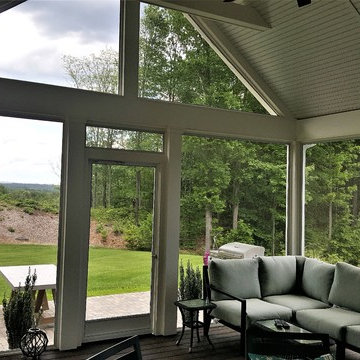Transitional Green Sunroom Design Photos
Refine by:
Budget
Sort by:Popular Today
41 - 60 of 450 photos
Item 1 of 3
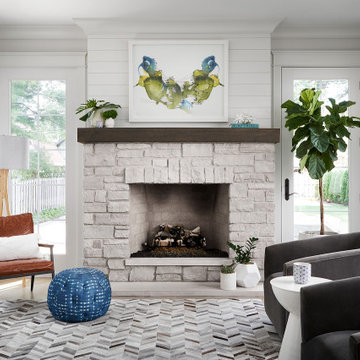
This is an example of a transitional sunroom in Chicago with a standard fireplace, a stone fireplace surround and a standard ceiling.
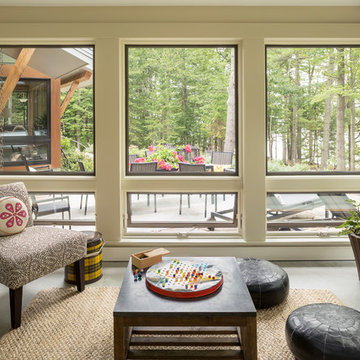
photography by Trent Bell
This is an example of a transitional sunroom in Portland Maine with concrete floors.
This is an example of a transitional sunroom in Portland Maine with concrete floors.
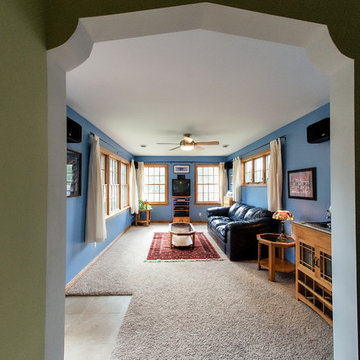
Taking good care of this home and taking time to customize it to their family, the owners have completed four remodel projects with Castle.
The 2nd floor addition was completed in 2006, which expanded the home in back, where there was previously only a 1st floor porch. Now, after this remodel, the sunroom is open to the rest of the home and can be used in all four seasons.
On the 2nd floor, the home’s footprint greatly expanded from a tight attic space into 4 bedrooms and 1 bathroom.
The kitchen remodel, which took place in 2013, reworked the floorplan in small, but dramatic ways.
The doorway between the kitchen and front entry was widened and moved to allow for better flow, more countertop space, and a continuous wall for appliances to be more accessible. A more functional kitchen now offers ample workspace and cabinet storage, along with a built-in breakfast nook countertop.
All new stainless steel LG and Bosch appliances were ordered from Warners’ Stellian.
Another remodel in 2016 converted a closet into a wet bar allows for better hosting in the dining room.
In 2018, after this family had already added a 2nd story addition, remodeled their kitchen, and converted the dining room closet into a wet bar, they decided it was time to remodel their basement.
Finishing a portion of the basement to make a living room and giving the home an additional bathroom allows for the family and guests to have more personal space. With every project, solid oak woodwork has been installed, classic countertops and traditional tile selected, and glass knobs used.
Where the finished basement area meets the utility room, Castle designed a barn door, so the cat will never be locked out of its litter box.
The 3/4 bathroom is spacious and bright. The new shower floor features a unique pebble mosaic tile from Ceramic Tileworks. Bathroom sconces from Creative Lighting add a contemporary touch.
Overall, this home is suited not only to the home’s original character; it is also suited to house the owners’ family for a lifetime.
This home will be featured on the 2019 Castle Home Tour, September 28 – 29th. Showcased projects include their kitchen, wet bar, and basement. Not on tour is a second-floor addition including a master suite.
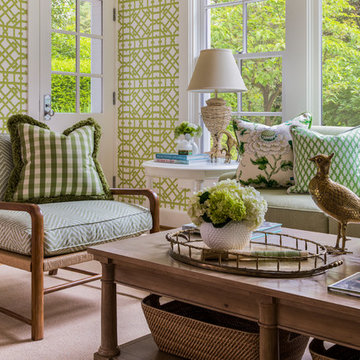
David Papazian
Transitional sunroom in Portland with light hardwood floors and beige floor.
Transitional sunroom in Portland with light hardwood floors and beige floor.
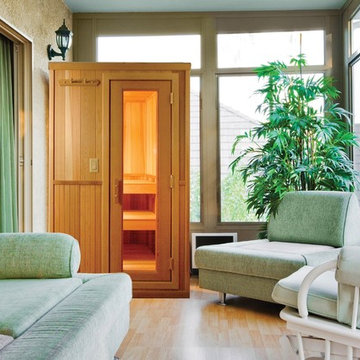
Baltic Leisure has a complete line and sizes to fit your budget and your space.
Inspiration for a mid-sized transitional sunroom in Philadelphia with light hardwood floors, a standard ceiling and beige floor.
Inspiration for a mid-sized transitional sunroom in Philadelphia with light hardwood floors, a standard ceiling and beige floor.
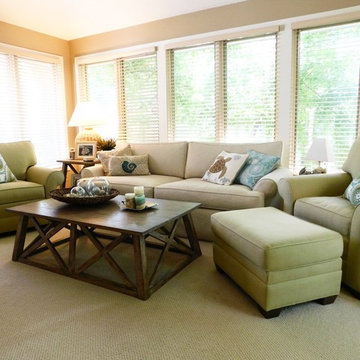
Kerith Elfstrum
Inspiration for a small transitional sunroom in Minneapolis with carpet, no fireplace, a standard ceiling and beige floor.
Inspiration for a small transitional sunroom in Minneapolis with carpet, no fireplace, a standard ceiling and beige floor.
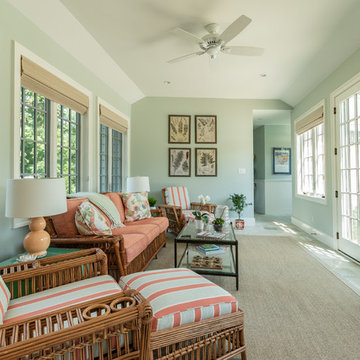
Mid-sized transitional sunroom in Philadelphia with a standard ceiling and grey floor.
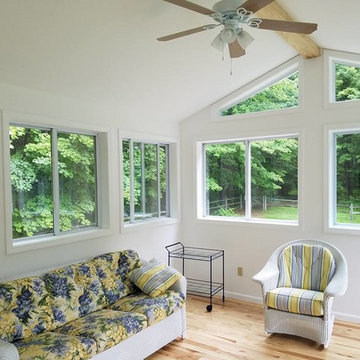
Mid-sized transitional sunroom in Burlington with light hardwood floors, no fireplace, a standard ceiling and beige floor.
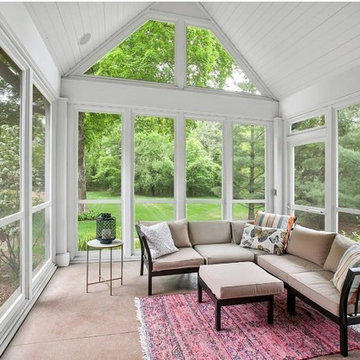
Adding just the right furniture pieces and accessories to this large home makes it feel cozy and inviting!
Transitional sunroom in Minneapolis.
Transitional sunroom in Minneapolis.
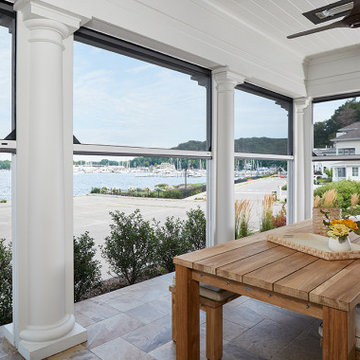
Inspiration for a transitional sunroom in Grand Rapids with slate floors and multi-coloured floor.
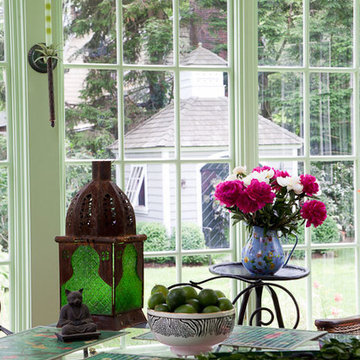
A sunroom with tiled flooring, glass table, black metal chairs, wicker chair, large grid windows, and house plants.
Homes designed by Franconia interior designer Randy Trainor. She also serves the New Hampshire Ski Country, Lake Regions and Coast, including Lincoln, North Conway, and Bartlett.
For more about Randy Trainor, click here: https://crtinteriors.com/
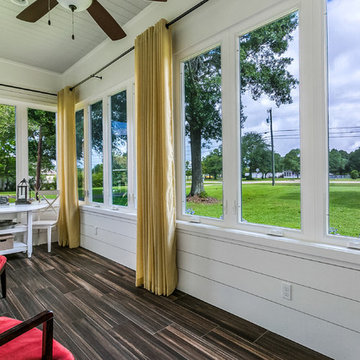
Amazing, quality built, custom home on full acre far enough to be rural, but close enough to be convenient. This dream gourmet kitchen features multi cook stations. Three ovens, two cooktops, pot filler, ice maker, trash compactor, coffee station, quality cabinetry and large walk in pantry. For entertaining movable center island turns into double sided buffet.
This home also features mother in law cottage with area for kitchen. Newly constructed guest house with 866 square feet this one bedroom guest house could also be used as rental. Boasting a rustic feel w/ contemporary flair, & impressive upgrades. Master bedroom and bath is top notch with custom closets floor to ceiling shower/tub, upscale faucets, whirlpool, & toilet. Park-like custom patio, & fabulous sunroom off master bedroom. Five bedroom, upstairs den and office. Freshly painted and new flooring upstairs.
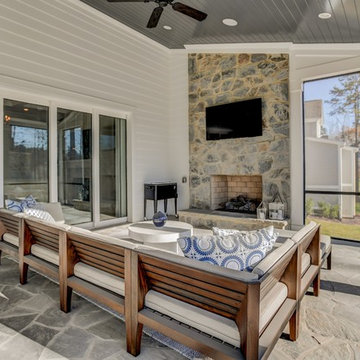
Inspiration for a transitional sunroom in Charlotte with a standard fireplace, a stone fireplace surround and a standard ceiling.
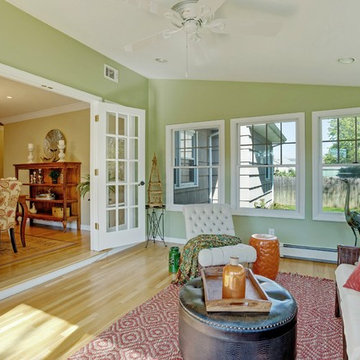
Jump Visual
Vacant Staging - Islip New York
Design ideas for a mid-sized transitional sunroom in New York.
Design ideas for a mid-sized transitional sunroom in New York.
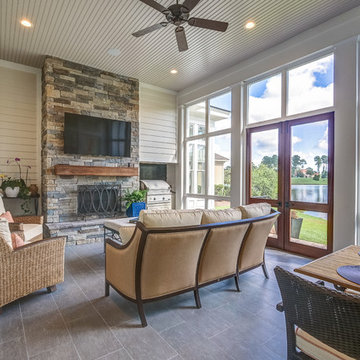
Transitional sunroom in Other with a standard fireplace, a stone fireplace surround, a standard ceiling and grey floor.
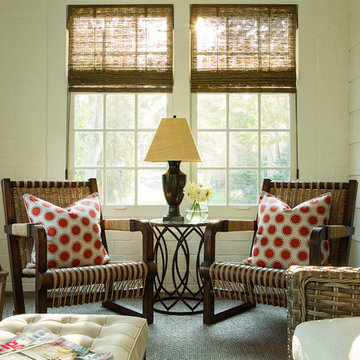
Martha O'Hara Interiors, Interior Design | Troy Thies, Photography
Design ideas for a transitional sunroom in Minneapolis.
Design ideas for a transitional sunroom in Minneapolis.
Transitional Green Sunroom Design Photos
3
