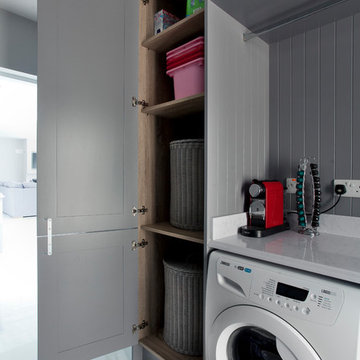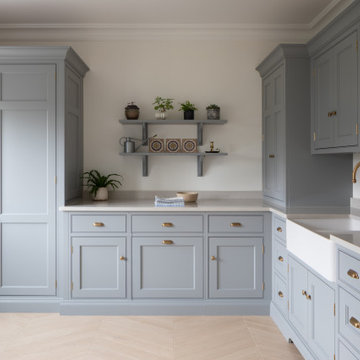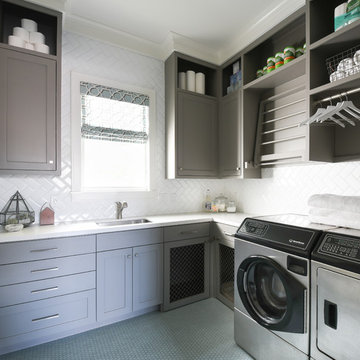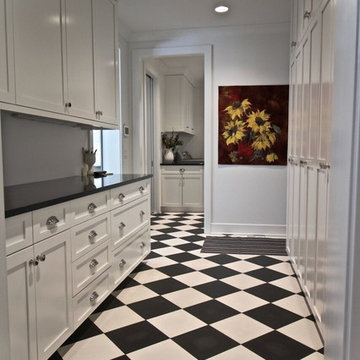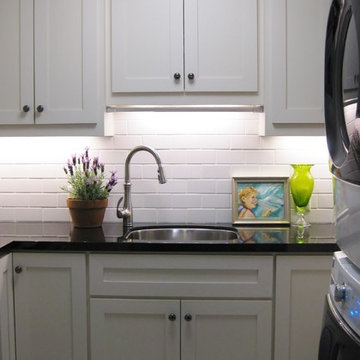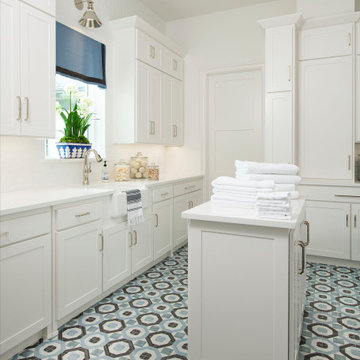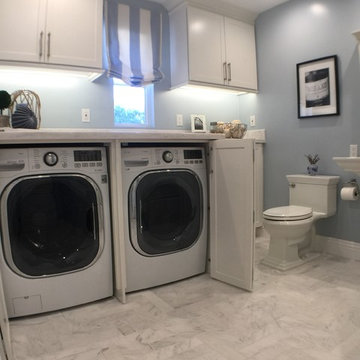Transitional Grey Laundry Room Design Ideas
Refine by:
Budget
Sort by:Popular Today
141 - 160 of 3,020 photos
Item 1 of 3
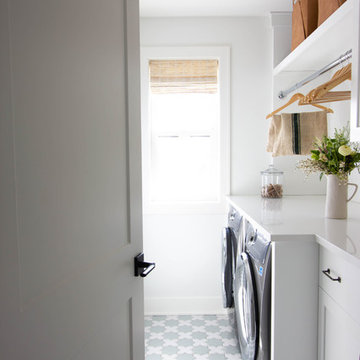
Design + Photos: Tiffany Weiss Designs
Mid-sized transitional single-wall dedicated laundry room in Minneapolis with raised-panel cabinets, white cabinets, quartz benchtops, white walls, ceramic floors, a side-by-side washer and dryer, multi-coloured floor and white benchtop.
Mid-sized transitional single-wall dedicated laundry room in Minneapolis with raised-panel cabinets, white cabinets, quartz benchtops, white walls, ceramic floors, a side-by-side washer and dryer, multi-coloured floor and white benchtop.
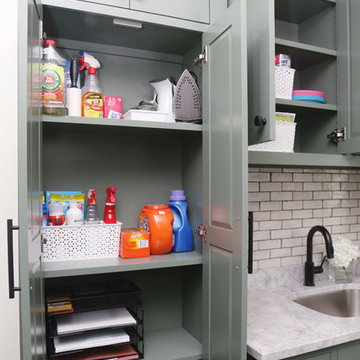
This is an example of a mid-sized transitional galley utility room in Other with an undermount sink, shaker cabinets, marble benchtops, white walls, vinyl floors, a side-by-side washer and dryer, grey floor, grey benchtop and grey cabinets.
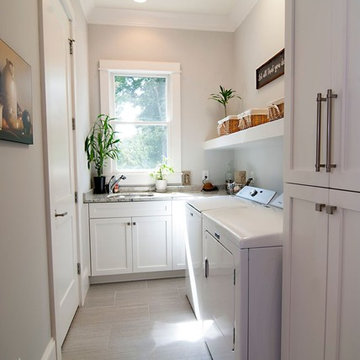
Small transitional l-shaped dedicated laundry room in Charlotte with a single-bowl sink, shaker cabinets, white cabinets, granite benchtops, grey walls, porcelain floors, a side-by-side washer and dryer and beige floor.
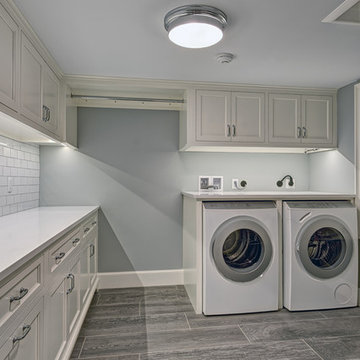
Jim Fuhrmann Photography
Photo of a mid-sized transitional l-shaped dedicated laundry room in New York with shaker cabinets, white cabinets, quartzite benchtops, grey walls, porcelain floors, a side-by-side washer and dryer and brown floor.
Photo of a mid-sized transitional l-shaped dedicated laundry room in New York with shaker cabinets, white cabinets, quartzite benchtops, grey walls, porcelain floors, a side-by-side washer and dryer and brown floor.
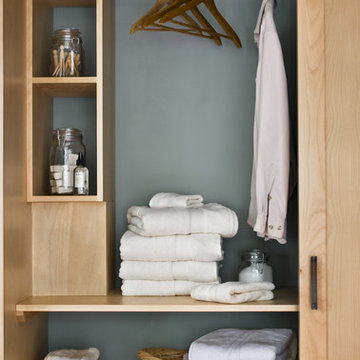
Homeowners needed to incorporate a laundry area on the first floor of this compact ranch home. The kitchen was the only location available, so we designed this custom storage corner with a pocket door that conceals a space for laundry baskets, hanging and folded clothes as well as laundry supplies. It stands next to a concealed stacking washer/dryer and when closed up you'd never guess the laundry is in the kitchen.
This custom Birch kitchen was made from locally sourced hardwood
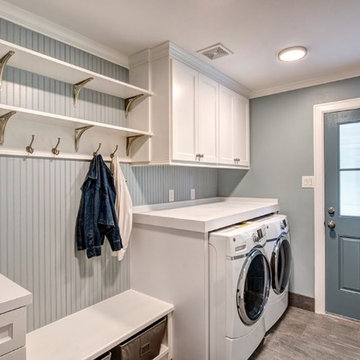
Inspiration for a mid-sized transitional galley laundry room in Houston with grey walls, porcelain floors, grey floor, shaker cabinets, white cabinets, solid surface benchtops and a side-by-side washer and dryer.
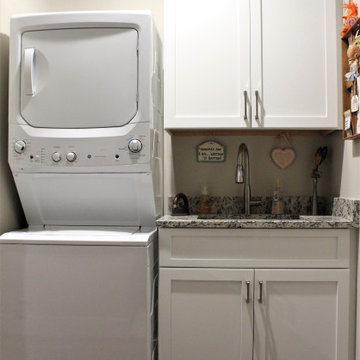
Cabinetry: Starmark
Style: Bridgeport w/ Five Piece Drawer Fronts
Finish: Cherry Natural/Maple White
Countertop: (Contractor Provided)
Sink: (Contractor Provided)
Hardware: (Contractor Provided)
Tile: (Contractor Provided)
Designer: Andrea Yeip
Builder/Contractor: Holsbeke Construction
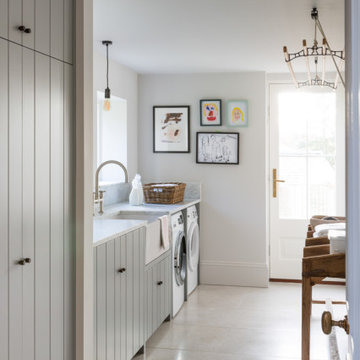
Fascination
Some projects cry out for a beautiful blend of all the finest ideas, materials and solutions – especially when ample space allows. This design is so much more than a stunning kitchen, it’s a fascinating synthesis of Shaker, Scandinavian and contemporary British design principles... and offers rooms within rooms, including a treasure-trove pantry and a can’t-live-without-me boot room. From the subtlety of its soft blue/grey palette and its light touches of timber to the shimmer of its mirrored splashback and marble worktops, this impressive scheme caters to every kitchen wish-list.
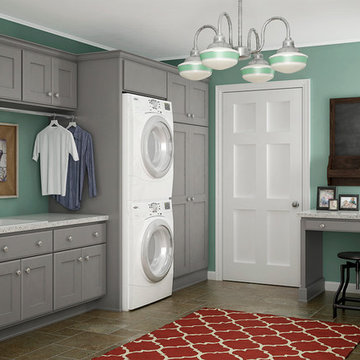
Bayfield door style finished in Light Grey on MDF.
Crystal in-house design
Photo of a transitional laundry room in Minneapolis.
Photo of a transitional laundry room in Minneapolis.
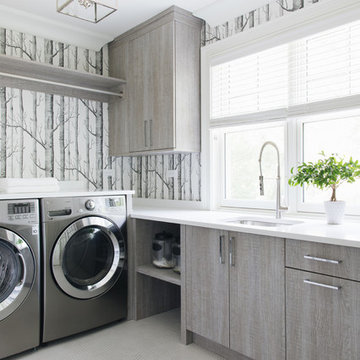
Photography: Stoffer Photography Interiors
Transitional laundry room in Chicago.
Transitional laundry room in Chicago.
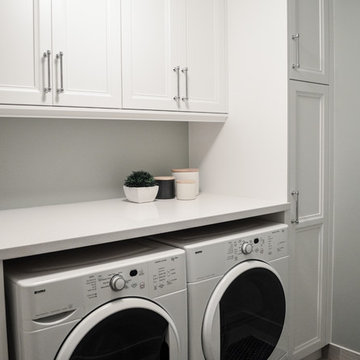
This is an example of a mid-sized transitional single-wall dedicated laundry room in Toronto with an undermount sink, white cabinets, quartz benchtops, porcelain floors, a side-by-side washer and dryer and grey floor.

The existing cabinets in the laundry room were painted. New LVP floors, countertops, and tile backsplash update the space.
Large transitional u-shaped dedicated laundry room in Portland with an undermount sink, shaker cabinets, grey cabinets, quartz benchtops, white splashback, mosaic tile splashback, grey walls, vinyl floors, a side-by-side washer and dryer, brown floor and white benchtop.
Large transitional u-shaped dedicated laundry room in Portland with an undermount sink, shaker cabinets, grey cabinets, quartz benchtops, white splashback, mosaic tile splashback, grey walls, vinyl floors, a side-by-side washer and dryer, brown floor and white benchtop.
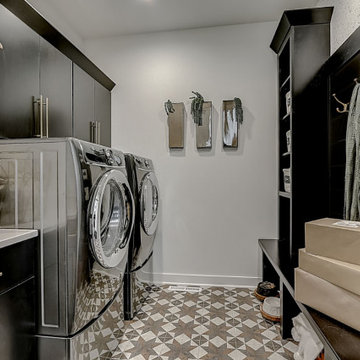
The Clemont, Plan 2117 - Transitional Style with 3-Car Garage
Photo of a mid-sized transitional utility room in Milwaukee with dark wood cabinets, white walls, ceramic floors, a side-by-side washer and dryer and multi-coloured floor.
Photo of a mid-sized transitional utility room in Milwaukee with dark wood cabinets, white walls, ceramic floors, a side-by-side washer and dryer and multi-coloured floor.
Transitional Grey Laundry Room Design Ideas
8
