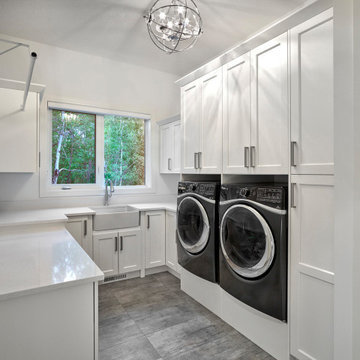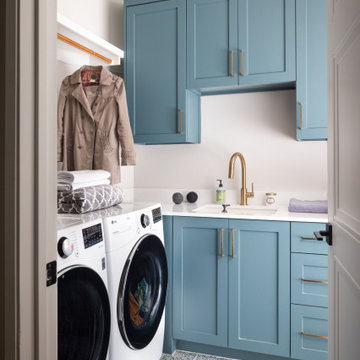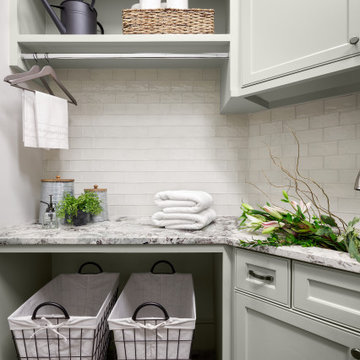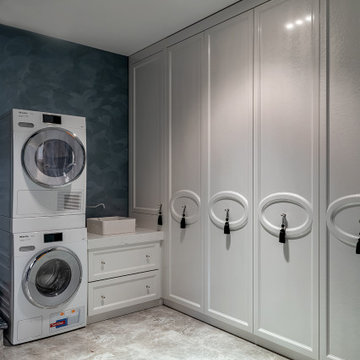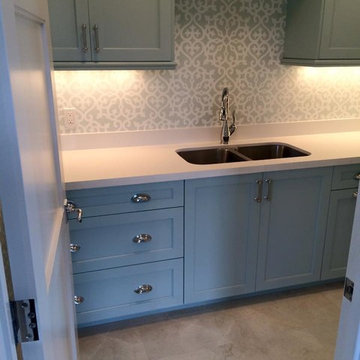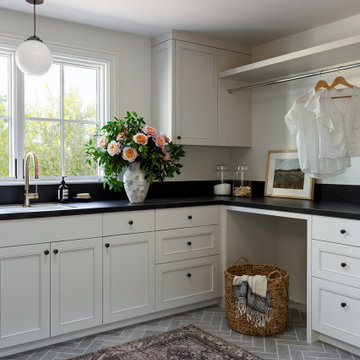Transitional Grey Laundry Room Design Ideas
Refine by:
Budget
Sort by:Popular Today
81 - 100 of 3,020 photos
Item 1 of 3
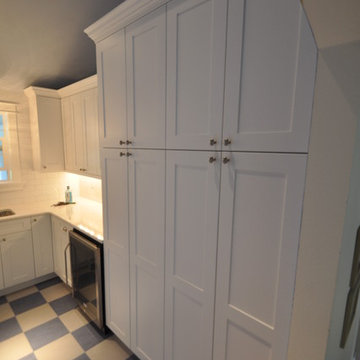
I took these photos myself. Not the best photography skills, but gives you an idea.
Inspiration for an expansive transitional laundry room in Seattle.
Inspiration for an expansive transitional laundry room in Seattle.

Compartmentalize and organize your life as soon as you walk into your home with a custom mudroom created to fit your family’s needs!?
Inspiration for a mid-sized transitional galley utility room in Chicago with shaker cabinets, white cabinets, grey walls, a stacked washer and dryer and grey floor.
Inspiration for a mid-sized transitional galley utility room in Chicago with shaker cabinets, white cabinets, grey walls, a stacked washer and dryer and grey floor.
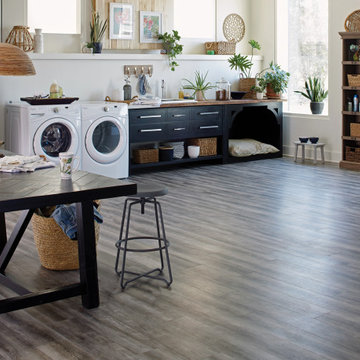
Fieldstone Oak luxury vinyl plank captures the essence of breezy days spent by northern rocky shores. Bring one of today's hottest flooring trends to any room of your home with this waterproof floor. The neutral grays, ashy browns, and aged oak design beacon and lull with casual coastal character.
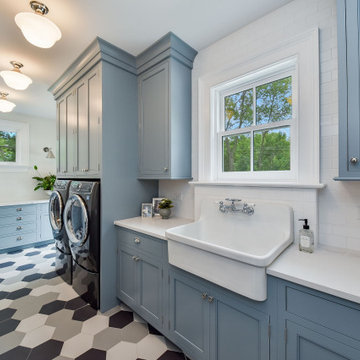
Inspiration for a large transitional dedicated laundry room in Chicago with a farmhouse sink, flat-panel cabinets, blue cabinets, quartz benchtops, white splashback, subway tile splashback, white walls, ceramic floors, a side-by-side washer and dryer, blue floor and white benchtop.
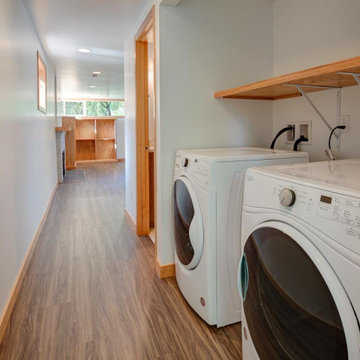
Design ideas for a small transitional single-wall laundry cupboard in Seattle with grey walls, vinyl floors, a side-by-side washer and dryer and brown floor.
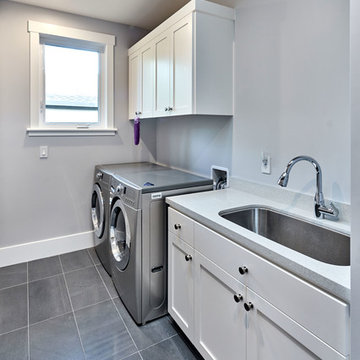
This is an example of a mid-sized transitional single-wall dedicated laundry room in San Francisco with a single-bowl sink, shaker cabinets, white cabinets, quartz benchtops, grey walls, slate floors, a side-by-side washer and dryer, grey floor and grey benchtop.
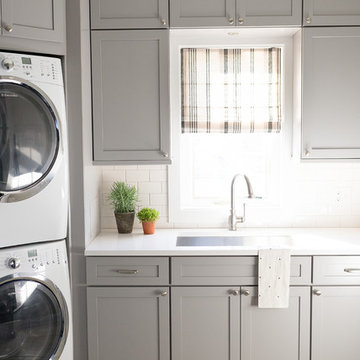
https://www.tiffanybrooksinteriors.com
Inquire About Our Design Services
Timeless transitional mudroom/laundry room, designed by Laura Kulas of Tiffany Brooks Interiors. Photographed by Kiley Humbert Photography
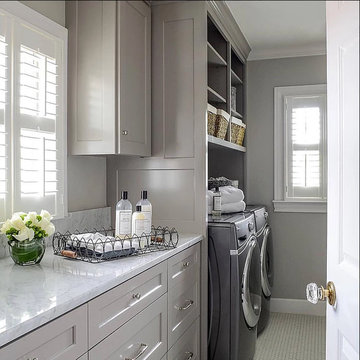
Inspiration for a mid-sized transitional single-wall dedicated laundry room in Austin with recessed-panel cabinets, grey cabinets, marble benchtops, grey walls, porcelain floors, a side-by-side washer and dryer and white floor.
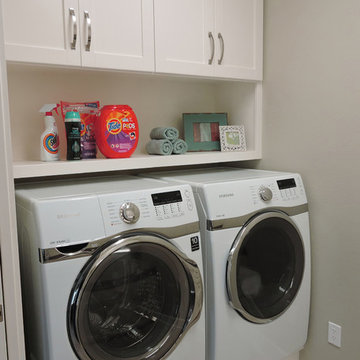
Custom cabinetry allows for easy access to laundry supplies as well as elevates front loading washer and dryer for better functionality.
This is an example of a mid-sized transitional galley dedicated laundry room in Little Rock with shaker cabinets, white cabinets, quartz benchtops, grey walls, porcelain floors, a side-by-side washer and dryer, a single-bowl sink, beige floor and grey benchtop.
This is an example of a mid-sized transitional galley dedicated laundry room in Little Rock with shaker cabinets, white cabinets, quartz benchtops, grey walls, porcelain floors, a side-by-side washer and dryer, a single-bowl sink, beige floor and grey benchtop.
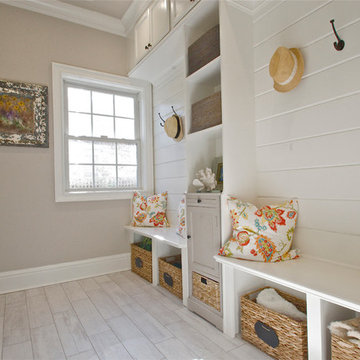
Diane Wagner
This client not only needed a new kitchen but they had no storage, no mudroom, and useless closet in the garage. We took over the closet made it part of the laundry room to recess the washer and dryer , add an indoor closet and allow space for a mudroom and extra storage. The kitchen was gutted and we added a large center island, custom cabinets, and eat in area . We added a slider with a transom so the table could be round. The Family room we added a sectional and added a ship lap wall. We lowered the mantle and added left over granite from kitchen for the surround. Both Island the wood mantle are painted the same gray tone.
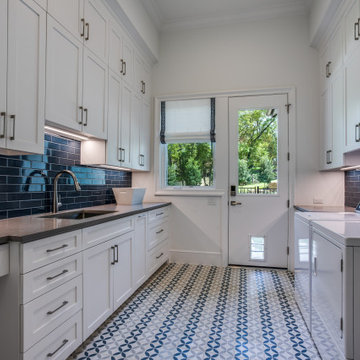
Photo of a large transitional galley dedicated laundry room in Dallas with an undermount sink, shaker cabinets, white cabinets, quartz benchtops, blue splashback, ceramic splashback, white walls, concrete floors, a side-by-side washer and dryer, multi-coloured floor and grey benchtop.
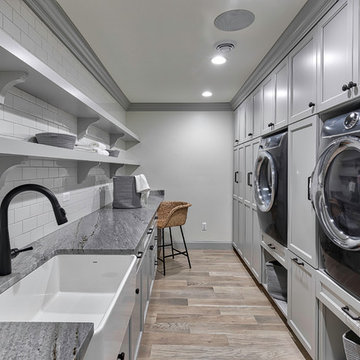
Design ideas for a large transitional galley dedicated laundry room in Detroit with a farmhouse sink, recessed-panel cabinets, grey cabinets, white walls, light hardwood floors, an integrated washer and dryer, beige floor, grey benchtop and granite benchtops.
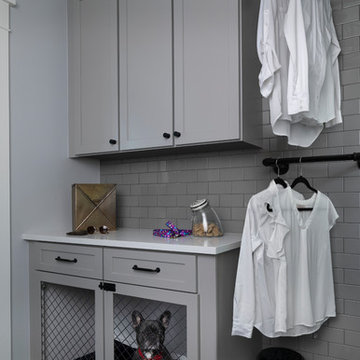
This rustic laundry room has space for the family pet iwith this built-in dog cage. Photography by Beth Singer.
Inspiration for a large transitional utility room in Other with grey cabinets, solid surface benchtops, grey walls, grey floor and white benchtop.
Inspiration for a large transitional utility room in Other with grey cabinets, solid surface benchtops, grey walls, grey floor and white benchtop.
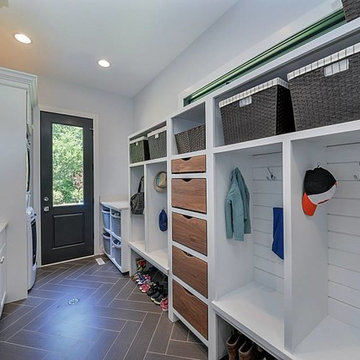
Mid-sized transitional galley utility room in Chicago with a drop-in sink, recessed-panel cabinets, white cabinets, solid surface benchtops, white walls, porcelain floors and a stacked washer and dryer.
Transitional Grey Laundry Room Design Ideas
5
