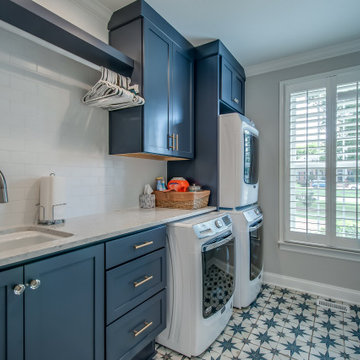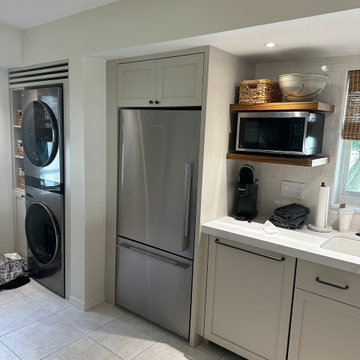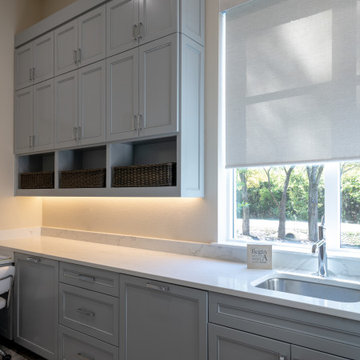Transitional Grey Laundry Room Design Ideas
Refine by:
Budget
Sort by:Popular Today
121 - 140 of 3,022 photos
Item 1 of 3
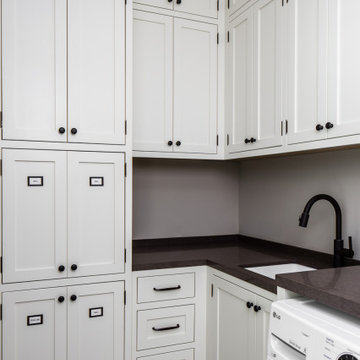
Huge storage cabinets and a side by side front load washer/dryer make for a practical and useful laundry space. Ample counter above the machines allows folding clothing, and full-height cabinet storage accommodates a vast array of utility room needs. White shaker cabinets are detailed with dark pulls and barrel hinges as a throw-back to old-school carpenter-built cabinetry.
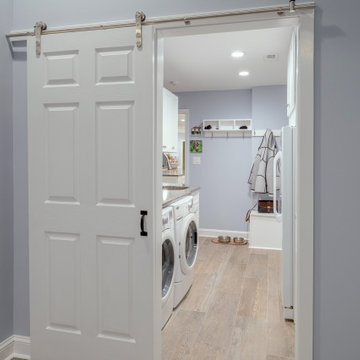
Main Line Kitchen Design's unique business model allows our customers to work with the most experienced designers and get the most competitive kitchen cabinet pricing.
How does Main Line Kitchen Design offer the best designs along with the most competitive kitchen cabinet pricing? We are a more modern and cost effective business model. We are a kitchen cabinet dealer and design team that carries the highest quality kitchen cabinetry, is experienced, convenient, and reasonable priced. Our five award winning designers work by appointment only, with pre-qualified customers, and only on complete kitchen renovations.
Our designers are some of the most experienced and award winning kitchen designers in the Delaware Valley. We design with and sell 8 nationally distributed cabinet lines. Cabinet pricing is slightly less than major home centers for semi-custom cabinet lines, and significantly less than traditional showrooms for custom cabinet lines.
After discussing your kitchen on the phone, first appointments always take place in your home, where we discuss and measure your kitchen. Subsequent appointments usually take place in one of our offices and selection centers where our customers consider and modify 3D designs on flat screen TV's. We can also bring sample doors and finishes to your home and make design changes on our laptops in 20-20 CAD with you, in your own kitchen.
Call today! We can estimate your kitchen project from soup to nuts in a 15 minute phone call and you can find out why we get the best reviews on the internet. We look forward to working with you.
As our company tag line says:
"The world of kitchen design is changing..."
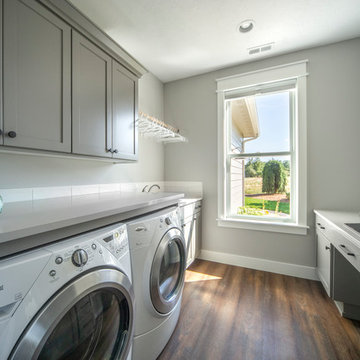
The original ranch style home was built in 1962 by the homeowner’s father. She grew up in this home; now her and her husband are only the second owners of the home. The existing foundation and a few exterior walls were retained with approximately 800 square feet added to the footprint along with a single garage to the existing two-car garage. The footprint of the home is almost the same with every room expanded. All the rooms are in their original locations; the kitchen window is in the same spot just bigger as well. The homeowners wanted a more open, updated craftsman feel to this ranch style childhood home. The once 8-foot ceilings were made into 9-foot ceilings with a vaulted common area. The kitchen was opened up and there is now a gorgeous 5 foot by 9 and a half foot Cambria Brittanicca slab quartz island.
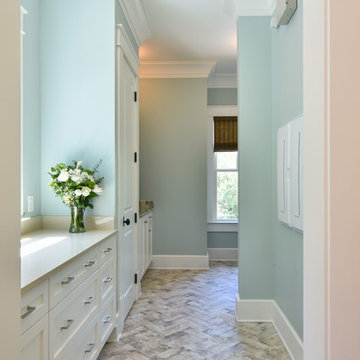
Tripp Smith Photography
Architect: Architecture +
This is an example of a mid-sized transitional l-shaped utility room in Charleston with an undermount sink, shaker cabinets, beige cabinets, quartz benchtops, blue walls, porcelain floors, a side-by-side washer and dryer, multi-coloured floor and beige benchtop.
This is an example of a mid-sized transitional l-shaped utility room in Charleston with an undermount sink, shaker cabinets, beige cabinets, quartz benchtops, blue walls, porcelain floors, a side-by-side washer and dryer, multi-coloured floor and beige benchtop.
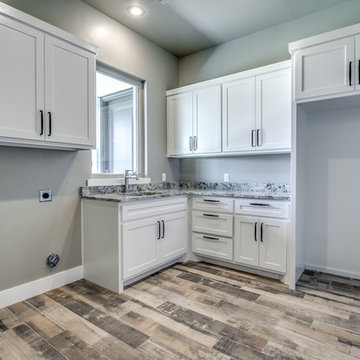
Walter Galaviz, Photography.
Radio Lab (Lubbock, Texas), Appliances.
Leftwich - Chapmann, Flooring.
Michael Germany, Tile Work.
Granite, Ortega Kitchen & Bath.
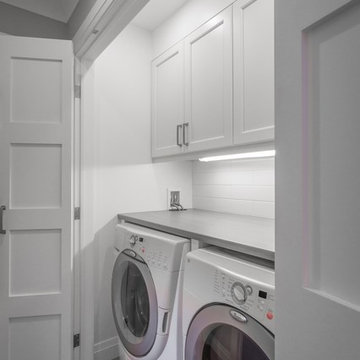
RDZ Photography
Design ideas for a small transitional single-wall laundry cupboard in Ottawa with shaker cabinets, white cabinets, laminate benchtops, white walls, porcelain floors and a side-by-side washer and dryer.
Design ideas for a small transitional single-wall laundry cupboard in Ottawa with shaker cabinets, white cabinets, laminate benchtops, white walls, porcelain floors and a side-by-side washer and dryer.
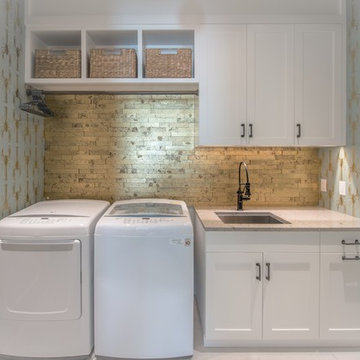
Impactful design can be found even in the smallest spaces. Who wouldn’t want to come and do laundry in this delightfully warm and inviting laundry room? The gold brick tile and lobster print wall paper bring a sense of class and whimsy that would make anyone want to visit the space.
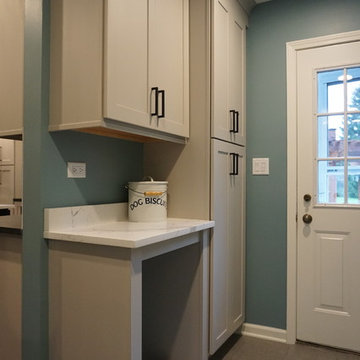
Bright and spacious mudroom/laundry room.
Design ideas for a small transitional galley utility room in Chicago with a single-bowl sink, shaker cabinets, grey cabinets, quartz benchtops, blue walls, porcelain floors, a side-by-side washer and dryer and grey floor.
Design ideas for a small transitional galley utility room in Chicago with a single-bowl sink, shaker cabinets, grey cabinets, quartz benchtops, blue walls, porcelain floors, a side-by-side washer and dryer and grey floor.
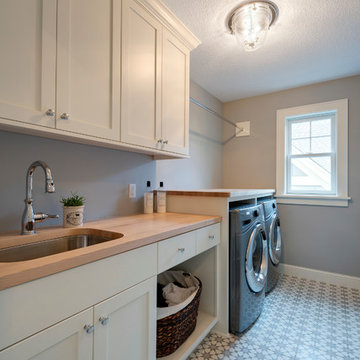
Builder: Copper Creek, LLC
Architect: David Charlez Designs
Interior Design: Bria Hammel Interiors
Photo Credit: Spacecrafting
Inspiration for a transitional galley dedicated laundry room in Minneapolis with a single-bowl sink, white cabinets, wood benchtops, blue walls, ceramic floors, a side-by-side washer and dryer, multi-coloured floor and brown benchtop.
Inspiration for a transitional galley dedicated laundry room in Minneapolis with a single-bowl sink, white cabinets, wood benchtops, blue walls, ceramic floors, a side-by-side washer and dryer, multi-coloured floor and brown benchtop.
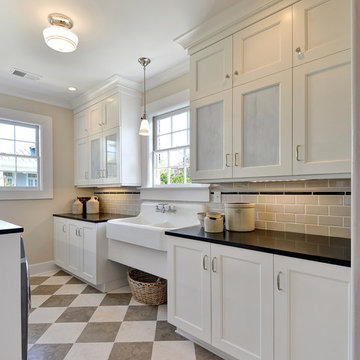
william quarles photographer
Large transitional galley utility room in Charleston with an utility sink, recessed-panel cabinets, white cabinets, solid surface benchtops, beige walls, a side-by-side washer and dryer, multi-coloured floor and black benchtop.
Large transitional galley utility room in Charleston with an utility sink, recessed-panel cabinets, white cabinets, solid surface benchtops, beige walls, a side-by-side washer and dryer, multi-coloured floor and black benchtop.
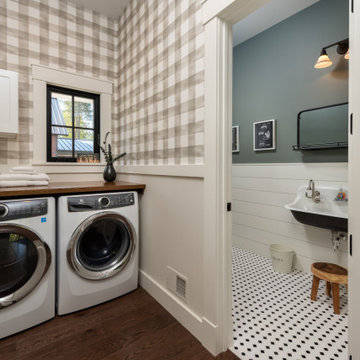
This is an example of a mid-sized transitional single-wall dedicated laundry room in Boston with wood benchtops, grey walls, medium hardwood floors, brown floor, brown benchtop and wallpaper.

This is an example of a small transitional laundry room in Chicago with an undermount sink, recessed-panel cabinets, blue cabinets, quartz benchtops, multi-coloured splashback, mosaic tile splashback, grey walls, marble floors, a side-by-side washer and dryer, multi-coloured floor and white benchtop.
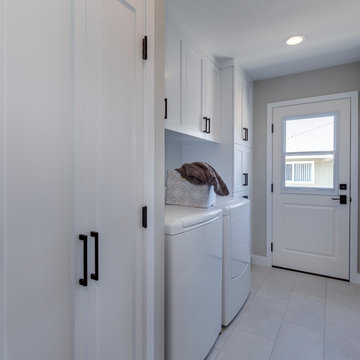
This Transitional Whole Home Remodel required that the interior of the home be gutted in order to create the open concept kitchen / great room. The floors, walls and roofs were all reinsulated. The exterior was also updated with new stucco, paint and roof. Note the craftsman style front door in black! We also updated the plumbing, electrical and mechanical. The location and size of the new windows were all optimized for lighting. Adding to the homes new look are Louvered Shutters on all of the windows. The homeowners couldn’t be happier with their NEW home!
The kitchen features white shaker cabinet doors and Torquay Cambria countertops. White subway tile is warmed by the Dark Oak Wood floor. The home office space was customized for the homeowners. It features white shaker style cabinets and a custom built-in desk to optimize space and functionality. The master bathroom features DeWils cabinetry in walnut with a shadow gray stain. The new vanity cabinet was specially designed to offer more storage. The stylistic niche design in the shower runs the entire width of the shower for a modernized and clean look. The same Cambria countertop is used in the bathrooms as was used in the kitchen. "Natural looking" materials, subtle with various surface textures in shades of white and gray, contrast the vanity color. The shower floor is Stone Cobbles while the bathroom flooring is a white concrete looking tile, both from DalTile. The Wood Looking Shower Tiles are from Arizona Tile. The hall or guest bathroom features the same materials as the master bath but also offers the homeowners a bathtub. The laundry room has white shaker style custom built in tall and upper cabinets. The flooring in the laundry room matches the bathroom flooring.
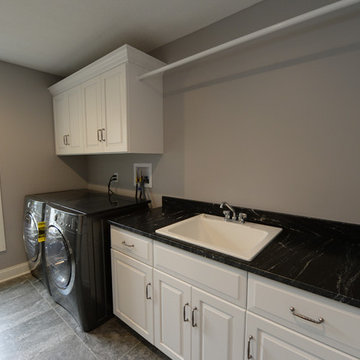
Ken Love
Design ideas for a mid-sized transitional dedicated laundry room in Cleveland with raised-panel cabinets, white cabinets, granite benchtops, a side-by-side washer and dryer and porcelain floors.
Design ideas for a mid-sized transitional dedicated laundry room in Cleveland with raised-panel cabinets, white cabinets, granite benchtops, a side-by-side washer and dryer and porcelain floors.

The classics never go out of style, as is the case with this custom new build that was interior designed from the blueprint stages with enduring longevity in mind. An eye for scale is key with these expansive spaces calling for proper proportions, intentional details, liveable luxe materials and a melding of functional design with timeless aesthetics. The result is cozy, welcoming and balanced grandeur. | Photography Joshua Caldwell
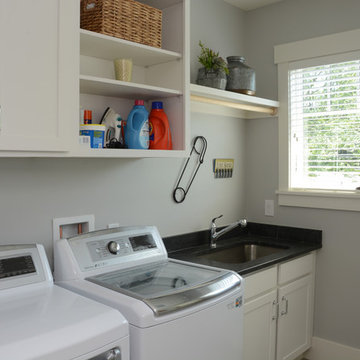
Design ideas for a small transitional single-wall laundry cupboard in DC Metro with a single-bowl sink, recessed-panel cabinets, white cabinets, grey walls and a side-by-side washer and dryer.
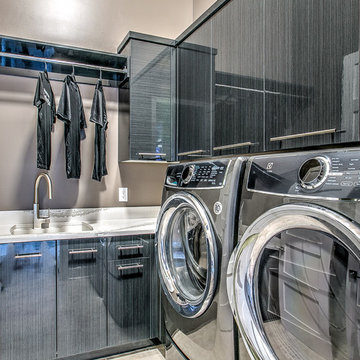
This is an example of a large transitional l-shaped dedicated laundry room in Omaha with a single-bowl sink, flat-panel cabinets, solid surface benchtops, beige walls, porcelain floors, a side-by-side washer and dryer and grey cabinets.
Transitional Grey Laundry Room Design Ideas
7
