All Ceiling Designs Transitional Hallway Design Ideas
Refine by:
Budget
Sort by:Popular Today
101 - 120 of 289 photos
Item 1 of 3
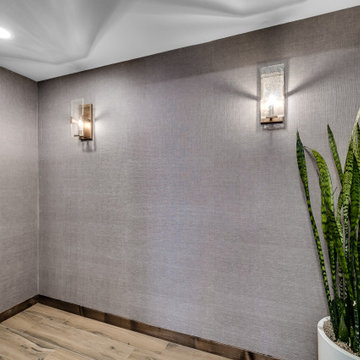
When our long-time VIP clients let us know they were ready to finish the basement that was a part of our original addition we were jazzed, and for a few reasons.
One, they have complete trust in us and never shy away from any of our crazy ideas, and two they wanted the space to feel like local restaurant Brick & Bourbon with moody vibes, lots of wooden accents, and statement lighting.
They had a couple more requests, which we implemented such as a movie theater room with theater seating, completely tiled guest bathroom that could be "hosed down if necessary," ceiling features, drink rails, unexpected storage door, and wet bar that really is more of a kitchenette.
So, not a small list to tackle.
Alongside Tschida Construction we made all these things happen.
Photographer- Chris Holden Photos

The front hall features arched door frames, exposed beams, and golden candelabras that give this corridor an antiquated and refined feel.
This is an example of a large transitional hallway in Seattle with beige walls, dark hardwood floors, brown floor and exposed beam.
This is an example of a large transitional hallway in Seattle with beige walls, dark hardwood floors, brown floor and exposed beam.
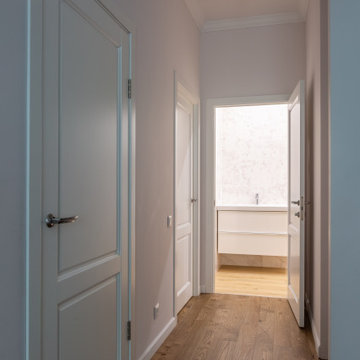
Design ideas for a mid-sized transitional hallway in Moscow with beige walls, dark hardwood floors, brown floor and wallpaper.
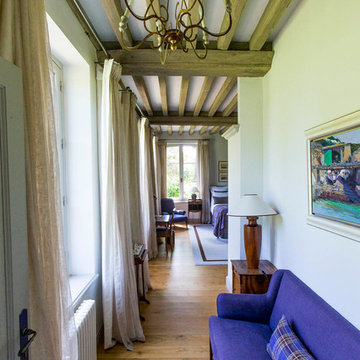
Large transitional hallway in Paris with white walls, light hardwood floors, brown floor and exposed beam.
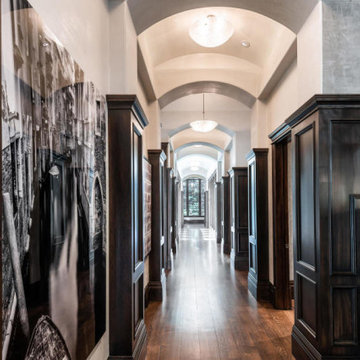
Photo of an expansive transitional hallway in Salt Lake City with white walls, medium hardwood floors, brown floor and vaulted.
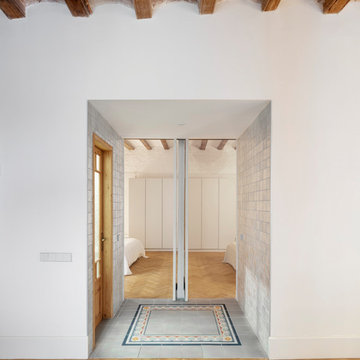
Design ideas for a small transitional hallway in Barcelona with grey walls, ceramic floors, multi-coloured floor and vaulted.
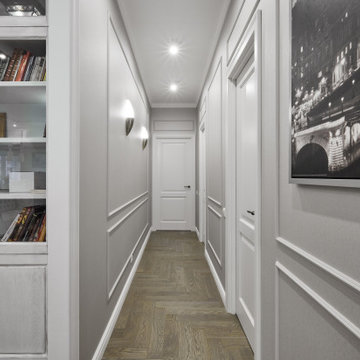
This is an example of a large transitional hallway in Other with grey walls, light hardwood floors, brown floor and recessed.
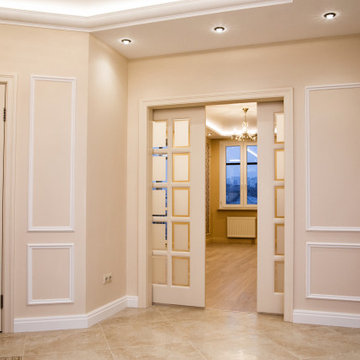
This is an example of a large transitional hallway in Saint Petersburg with pink walls, porcelain floors, pink floor, recessed and panelled walls.
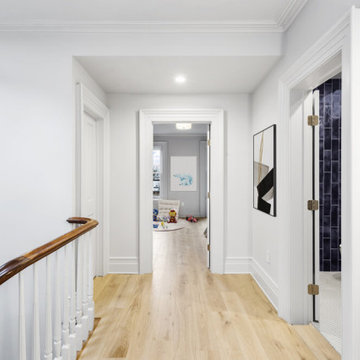
During this gut renovation of a 3,950 sq. ft., four bed, three bath stately landmarked townhouse in Clinton Hill, the homeowners sought to significantly change the layout and upgrade the design of the home with a two-story extension to better suit their young family. The double story extension created indoor/outdoor access on the garden level; a large, light-filled kitchen (which was relocated from the third floor); and an outdoor terrace via the master bedroom on the second floor. The homeowners also completely updated the rest of the home, including four bedrooms, three bathrooms, a powder room, and a library. The owner’s triplex connects to a full-independent garden apartment, which has backyard access, an indoor/outdoor living area, and its own entrance.
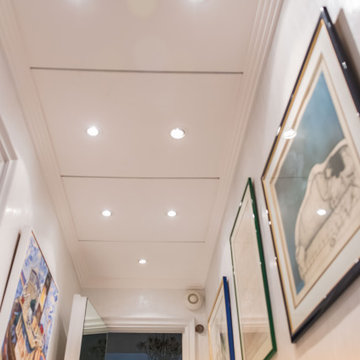
Rénovation d'un couloir avec intégration de 3 grosses unités intérieur de climatisation dans les plafonds. Création de plafonds en staff supportés par petites corniches en staff. Application d'une chaux ferrée grise verticale couleur gris souris
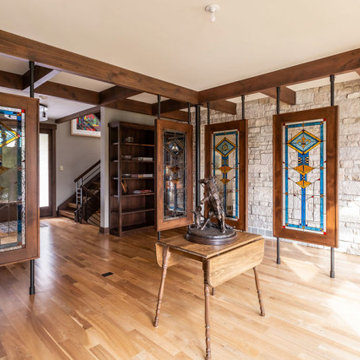
Inspiration for a transitional hallway in Other with light hardwood floors and exposed beam.
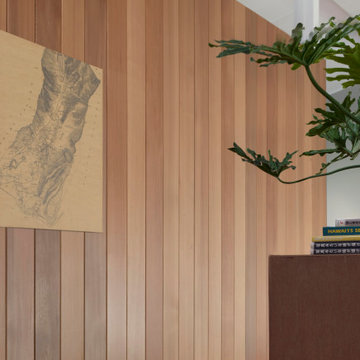
Photo of a mid-sized transitional hallway in Hawaii with brown walls, light hardwood floors, brown floor, vaulted and panelled walls.
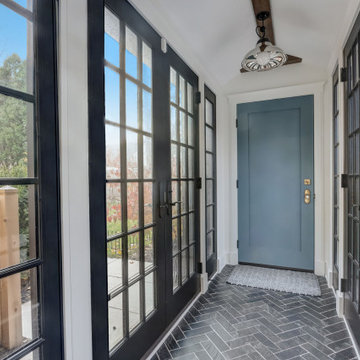
This sun filled hallway offers a mudroom for kids and a marble dog wash for family pets with access to outside and the garage.
Photo of a large transitional hallway in Milwaukee with white walls, marble floors, black floor and wood.
Photo of a large transitional hallway in Milwaukee with white walls, marble floors, black floor and wood.
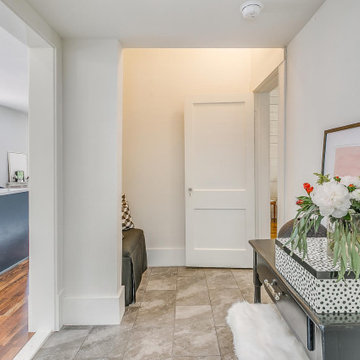
Design ideas for a small transitional hallway in Other with white walls, concrete floors, grey floor and timber.
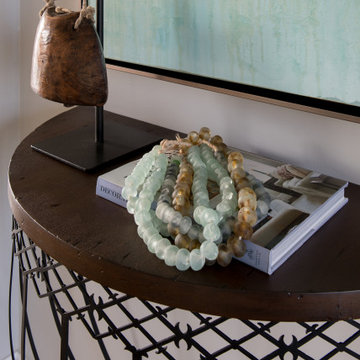
Large transitional hallway in Dallas with grey walls, dark hardwood floors, brown floor and vaulted.
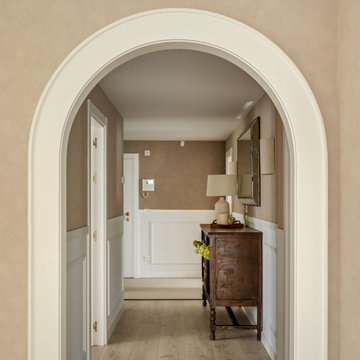
Photo of a large transitional hallway in Other with beige walls, laminate floors, wallpaper and wallpaper.
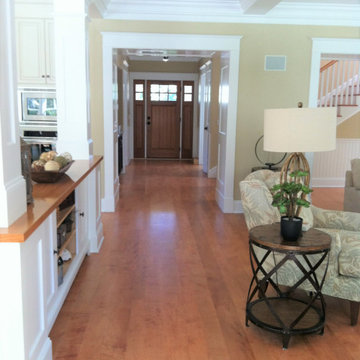
Curly maple wide plank flooring from Hull Forest Products was used throughout this Newport, Rhode Island home. Mill direct custom hardwood floor since 1965, www.hullforest.com. 1-800-928-9602
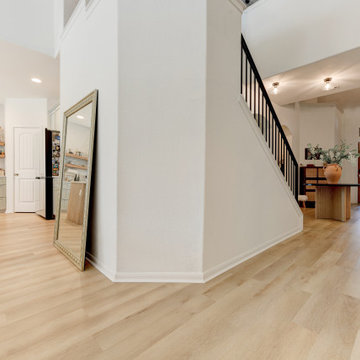
A classic select grade natural oak. Timeless and versatile. With the Modin Collection, we have raised the bar on luxury vinyl plank. The result is a new standard in resilient flooring. Modin offers true embossed in register texture, a low sheen level, a rigid SPC core, an industry-leading wear layer, and so much more.
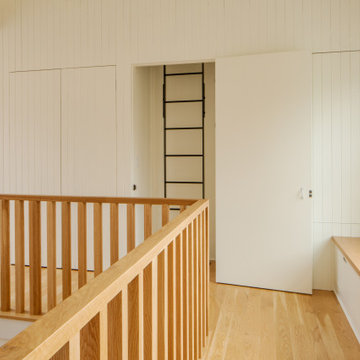
Photo: David Solow
Transitional hallway in Raleigh with white walls, light hardwood floors, vaulted and wood walls.
Transitional hallway in Raleigh with white walls, light hardwood floors, vaulted and wood walls.
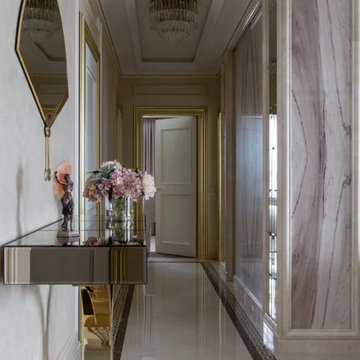
Двери с металлическим золотым наличником фирмы Longhi
Design ideas for a transitional hallway in Other with beige walls, marble floors and recessed.
Design ideas for a transitional hallway in Other with beige walls, marble floors and recessed.
All Ceiling Designs Transitional Hallway Design Ideas
6