All Ceiling Designs Transitional Hallway Design Ideas
Refine by:
Budget
Sort by:Popular Today
81 - 100 of 290 photos
Item 1 of 3
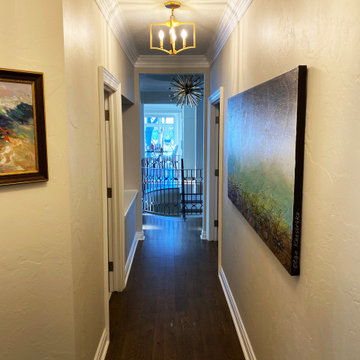
Full Lake Home Renovation
Inspiration for an expansive transitional hallway in Milwaukee with dark hardwood floors, brown floor and wood.
Inspiration for an expansive transitional hallway in Milwaukee with dark hardwood floors, brown floor and wood.
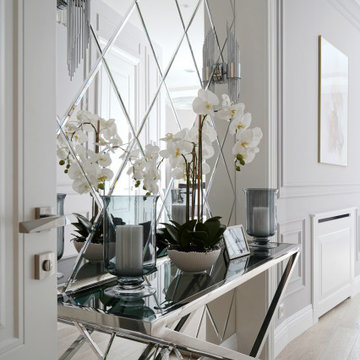
Design ideas for a mid-sized transitional hallway in Moscow with beige walls, beige floor, recessed and decorative wall panelling.
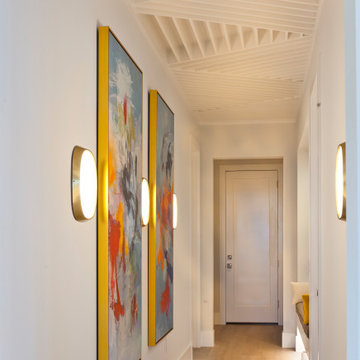
The Tindarra with its open great room plan features elegant and eclectic detailing in every room. A combination of coastal and mid-century modern architecture best describes the design elements found at the homes’ exterior, beginning with the glass, pivoting door at the entry.
Inside, this 3 bedroom, 4 baths, 3,608 SF home the mid-century design influences are inspired by both contemporary and transitional finishes and furnishings throughout the home. Light washed oak wood flooring sets the base for the dynamic and bold finishes, including intricate wall and ceiling treatments found in the home. The master suite leads out to a private, walled courtyard and both guest bedrooms feature en-suite baths. In addition to the pivoting glass entry door, the home features innovative bi-fold sliding glass doors and an interior stacking frameless glass door leading to the bonus room and outdoor living areas complete with summer kitchen, pool, spa and sundeck.
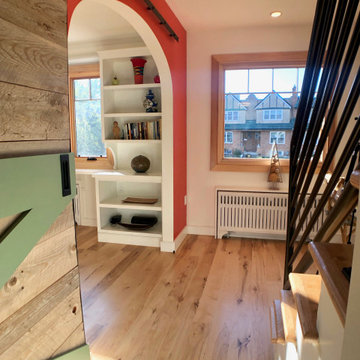
This transitional hallway divides the living area from the dining area with expansive arched doorways with sliding barn doors.
This is an example of a large transitional hallway in New York with multi-coloured walls, light hardwood floors, brown floor and vaulted.
This is an example of a large transitional hallway in New York with multi-coloured walls, light hardwood floors, brown floor and vaulted.
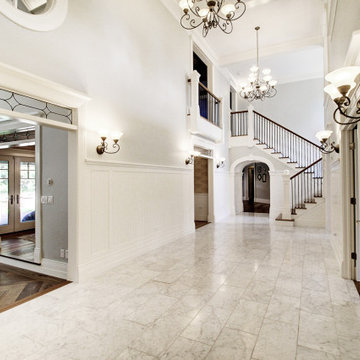
Design ideas for an expansive transitional hallway in Denver with white walls, marble floors, white floor and coffered.
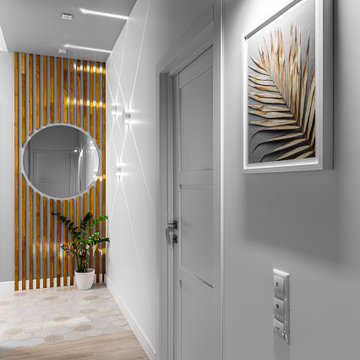
Несмотря на то, что помещение выполнено в светлых тонах, оно выглядит интересно и ярко благодаря ритму декоративных реек в сочетании с зеркалом и акцентным светильникам, дающим узкие линии света, тянущиеся до самого пола и потолка. Выглядит круто и смело!
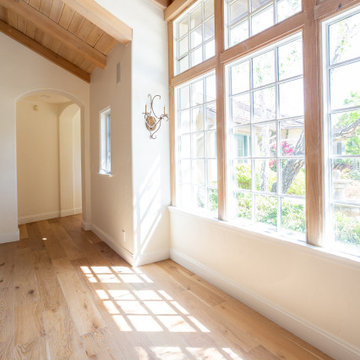
Large transitional hallway in Santa Barbara with white walls, light hardwood floors, beige floor and exposed beam.
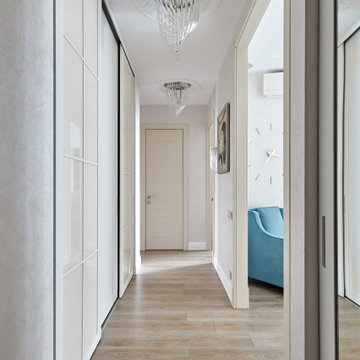
Inspiration for a mid-sized transitional hallway in Saint Petersburg with beige walls, ceramic floors, white floor, recessed and wallpaper.
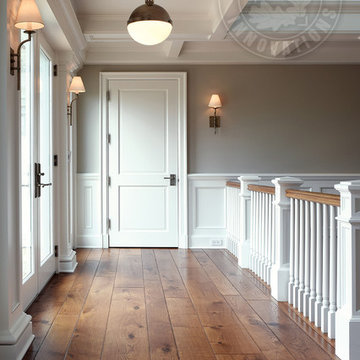
Elegant molding frames the luxurious neutral color palette and textured wall coverings. Across from the expansive quarry stone fireplace, picture windows overlook the adjoining copse. Upstairs, a light-filled gallery crowns the main entry hall. Floor: 5”+7”+9-1/2” random width plank | Vintage French Oak | Rustic Character | Victorian Collection hand scraped | pillowed edge | color Golden Oak | Satin Hardwax Oil. For more information please email us at: sales@signaturehardwoods.com
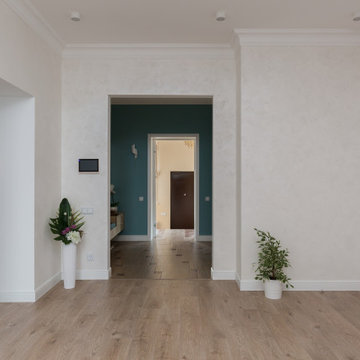
Холл первого этажа
This is an example of a large transitional hallway in Other with blue walls, laminate floors, beige floor and recessed.
This is an example of a large transitional hallway in Other with blue walls, laminate floors, beige floor and recessed.
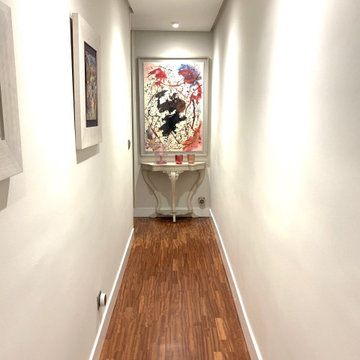
Inspiration for a small transitional hallway in Madrid with grey walls, medium hardwood floors and recessed.
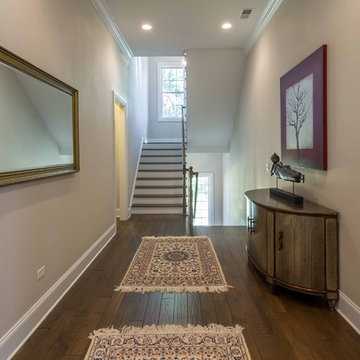
This 6,000sf luxurious custom new construction 5-bedroom, 4-bath home combines elements of open-concept design with traditional, formal spaces, as well. Tall windows, large openings to the back yard, and clear views from room to room are abundant throughout. The 2-story entry boasts a gently curving stair, and a full view through openings to the glass-clad family room. The back stair is continuous from the basement to the finished 3rd floor / attic recreation room.
The interior is finished with the finest materials and detailing, with crown molding, coffered, tray and barrel vault ceilings, chair rail, arched openings, rounded corners, built-in niches and coves, wide halls, and 12' first floor ceilings with 10' second floor ceilings.
It sits at the end of a cul-de-sac in a wooded neighborhood, surrounded by old growth trees. The homeowners, who hail from Texas, believe that bigger is better, and this house was built to match their dreams. The brick - with stone and cast concrete accent elements - runs the full 3-stories of the home, on all sides. A paver driveway and covered patio are included, along with paver retaining wall carved into the hill, creating a secluded back yard play space for their young children.
Project photography by Kmieick Imagery.
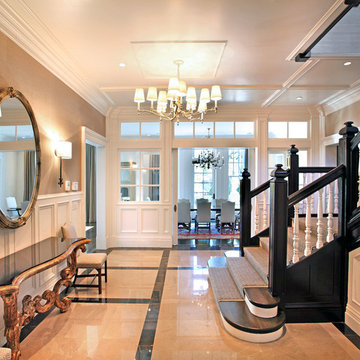
Large transitional hallway in Boston with beige walls, multi-coloured floor and coffered.
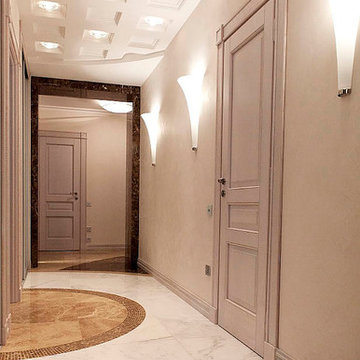
дизайн коридора в стиле современная классика
Inspiration for a mid-sized transitional hallway in Saint Petersburg with marble floors, brown floor, white walls and coffered.
Inspiration for a mid-sized transitional hallway in Saint Petersburg with marble floors, brown floor, white walls and coffered.
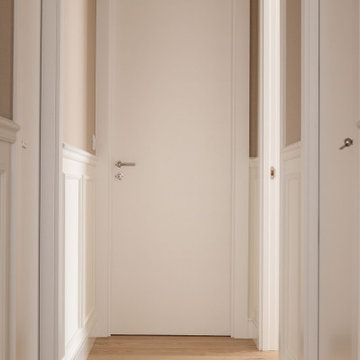
Design ideas for a mid-sized transitional hallway in Other with beige walls, laminate floors, brown floor, exposed beam and wallpaper.
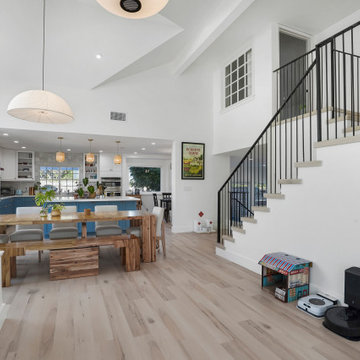
Clean and bright vinyl planks for a space where you can clear your mind and relax. Unique knots bring life and intrigue to this tranquil maple design. With the Modin Collection, we have raised the bar on luxury vinyl plank. The result is a new standard in resilient flooring. Modin offers true embossed in register texture, a low sheen level, a rigid SPC core, an industry-leading wear layer, and so much more.
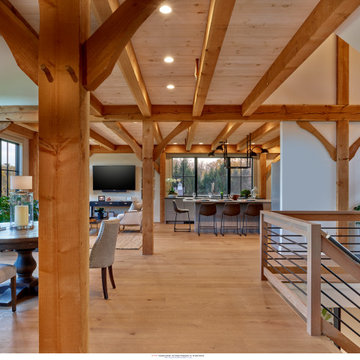
hall
Inspiration for a large transitional hallway in Philadelphia with white walls, slate floors, grey floor and exposed beam.
Inspiration for a large transitional hallway in Philadelphia with white walls, slate floors, grey floor and exposed beam.
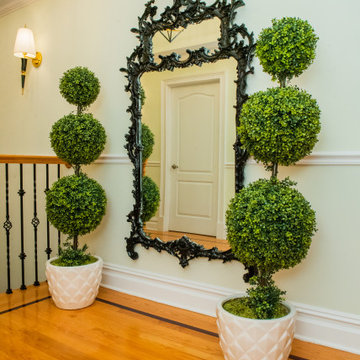
This is an example of a mid-sized transitional hallway in New York with bamboo floors, brown floor and coffered.
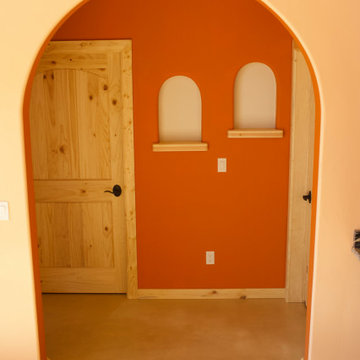
Nichos w/ wood sills
Photo of a transitional hallway in Albuquerque with concrete floors, yellow floor and vaulted.
Photo of a transitional hallway in Albuquerque with concrete floors, yellow floor and vaulted.
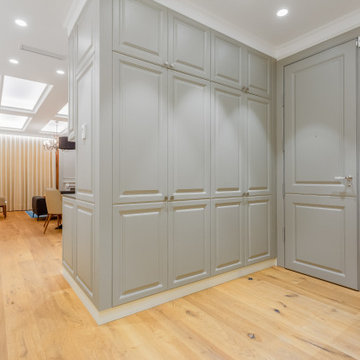
Photo of a mid-sized transitional hallway in Barcelona with grey walls, medium hardwood floors, recessed and decorative wall panelling.
All Ceiling Designs Transitional Hallway Design Ideas
5