All Ceiling Designs Transitional Hallway Design Ideas
Refine by:
Budget
Sort by:Popular Today
61 - 80 of 290 photos
Item 1 of 3

Rustic yet refined, this modern country retreat blends old and new in masterful ways, creating a fresh yet timeless experience. The structured, austere exterior gives way to an inviting interior. The palette of subdued greens, sunny yellows, and watery blues draws inspiration from nature. Whether in the upholstery or on the walls, trailing blooms lend a note of softness throughout. The dark teal kitchen receives an injection of light from a thoughtfully-appointed skylight; a dining room with vaulted ceilings and bead board walls add a rustic feel. The wall treatment continues through the main floor to the living room, highlighted by a large and inviting limestone fireplace that gives the relaxed room a note of grandeur. Turquoise subway tiles elevate the laundry room from utilitarian to charming. Flanked by large windows, the home is abound with natural vistas. Antlers, antique framed mirrors and plaid trim accentuates the high ceilings. Hand scraped wood flooring from Schotten & Hansen line the wide corridors and provide the ideal space for lounging.
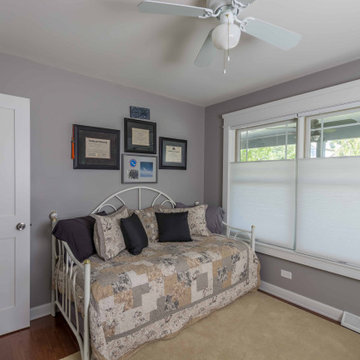
This is an example of a mid-sized transitional hallway in Chicago with grey walls, carpet, grey floor, wallpaper and decorative wall panelling.
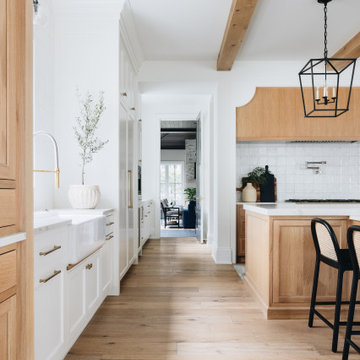
Design ideas for a large transitional hallway in Chicago with grey walls, light hardwood floors, brown floor and exposed beam.
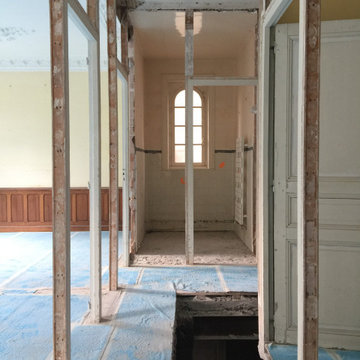
Ouverture de l'espace, démontage des cloisons, récupération des portes et châssis 1940, protection du parquet et ouverture de la trémie pour aménager vers le rez-de-jardin
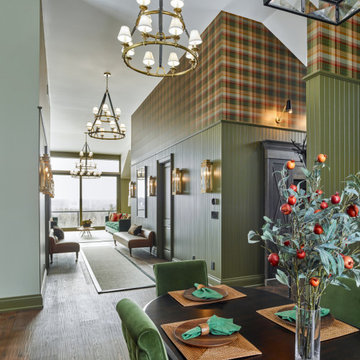
Rustic yet refined, this modern country retreat blends old and new in masterful ways, creating a fresh yet timeless experience. The structured, austere exterior gives way to an inviting interior. The palette of subdued greens, sunny yellows, and watery blues draws inspiration from nature. Whether in the upholstery or on the walls, trailing blooms lend a note of softness throughout. The dark teal kitchen receives an injection of light from a thoughtfully-appointed skylight; a dining room with vaulted ceilings and bead board walls add a rustic feel. The wall treatment continues through the main floor to the living room, highlighted by a large and inviting limestone fireplace that gives the relaxed room a note of grandeur. Turquoise subway tiles elevate the laundry room from utilitarian to charming. Flanked by large windows, the home is abound with natural vistas. Antlers, antique framed mirrors and plaid trim accentuates the high ceilings. Hand scraped wood flooring from Schotten & Hansen line the wide corridors and provide the ideal space for lounging.
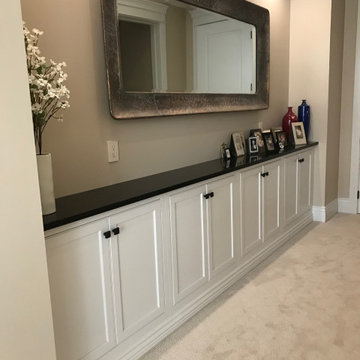
Spacious landing space for this master bedroom.
Photo of a large transitional hallway in San Francisco with beige walls, carpet, beige floor and coffered.
Photo of a large transitional hallway in San Francisco with beige walls, carpet, beige floor and coffered.
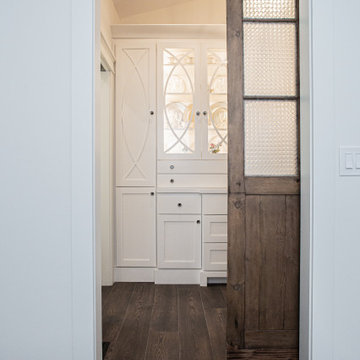
This is an example of a mid-sized transitional hallway in Other with white walls, porcelain floors, brown floor and vaulted.
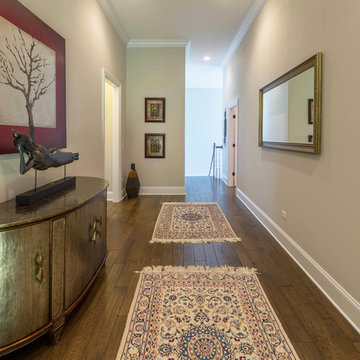
This 6,000sf luxurious custom new construction 5-bedroom, 4-bath home combines elements of open-concept design with traditional, formal spaces, as well. Tall windows, large openings to the back yard, and clear views from room to room are abundant throughout. The 2-story entry boasts a gently curving stair, and a full view through openings to the glass-clad family room. The back stair is continuous from the basement to the finished 3rd floor / attic recreation room.
The interior is finished with the finest materials and detailing, with crown molding, coffered, tray and barrel vault ceilings, chair rail, arched openings, rounded corners, built-in niches and coves, wide halls, and 12' first floor ceilings with 10' second floor ceilings.
It sits at the end of a cul-de-sac in a wooded neighborhood, surrounded by old growth trees. The homeowners, who hail from Texas, believe that bigger is better, and this house was built to match their dreams. The brick - with stone and cast concrete accent elements - runs the full 3-stories of the home, on all sides. A paver driveway and covered patio are included, along with paver retaining wall carved into the hill, creating a secluded back yard play space for their young children.
Project photography by Kmieick Imagery.
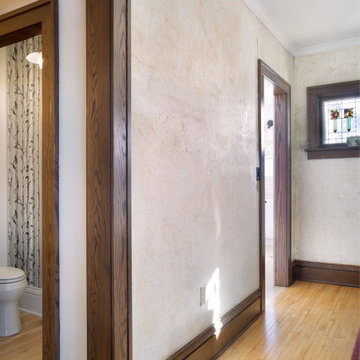
Photo of a small transitional hallway in Minneapolis with brown walls, light hardwood floors, brown floor, coffered and wallpaper.
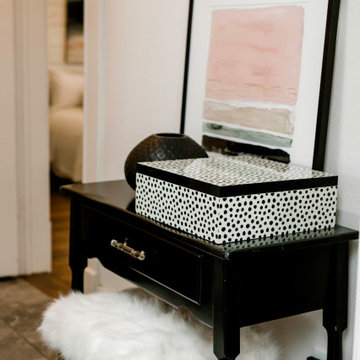
Small transitional hallway in Other with white walls, concrete floors, grey floor and timber.
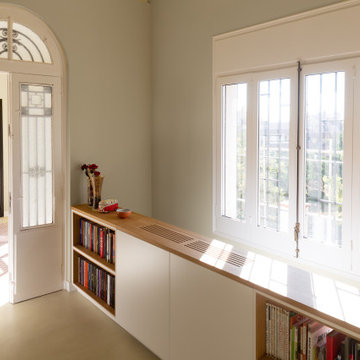
Fotografía: Valentin Hîncu
This is an example of a transitional hallway in Barcelona with beige walls, concrete floors, beige floor and exposed beam.
This is an example of a transitional hallway in Barcelona with beige walls, concrete floors, beige floor and exposed beam.
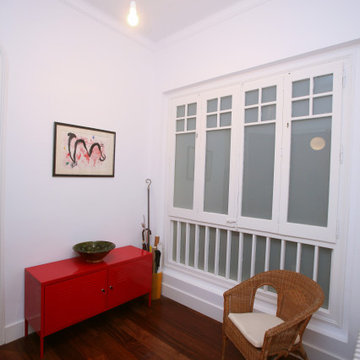
Photo of a small transitional hallway in Barcelona with white walls, brown floor, coffered and medium hardwood floors.
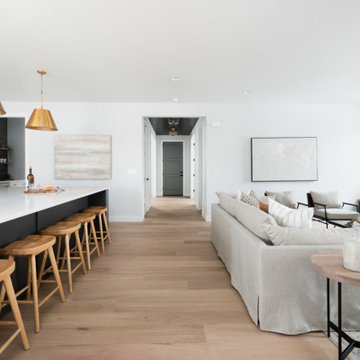
Inspiration for a transitional hallway in Denver with grey walls, light hardwood floors and timber.
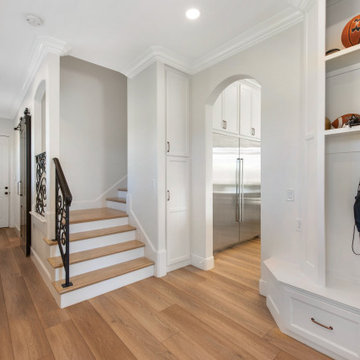
The family entrance from the garage features entry to the laundry room, a helpful mud bench with storage and hooks, a secondary staircase for access to the second floor, an exterior door to the back patio, and an arched entry into the kitchen.
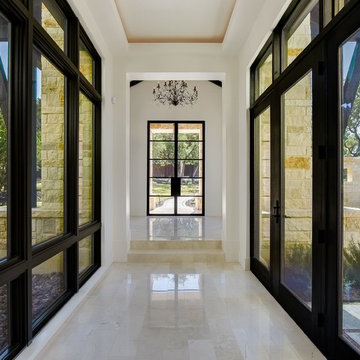
This is an example of a large transitional hallway in Austin with white walls, porcelain floors, beige floor and vaulted.
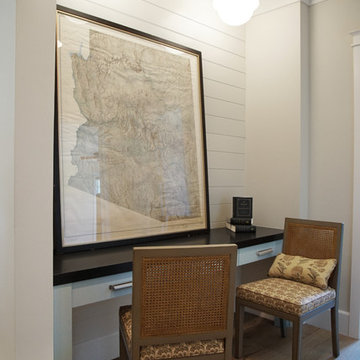
Heather Ryan, Interior Designer
H.Ryan Studio - Scottsdale, AZ
www.hryanstudio.com
Design ideas for a large transitional hallway in Phoenix with white walls, medium hardwood floors, brown floor, vaulted and planked wall panelling.
Design ideas for a large transitional hallway in Phoenix with white walls, medium hardwood floors, brown floor, vaulted and planked wall panelling.
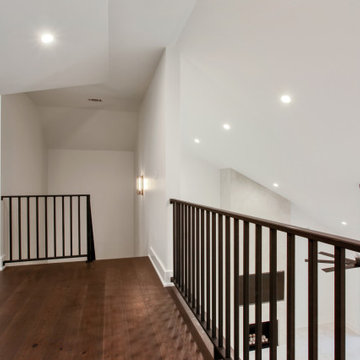
Mid-sized transitional hallway in New Orleans with white walls, dark hardwood floors, brown floor and vaulted.
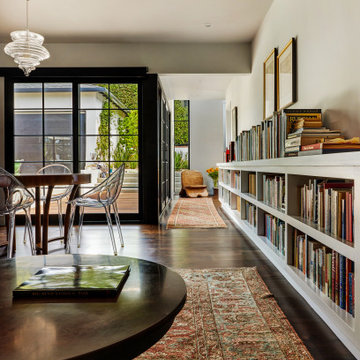
Hall beyond to Bedroom suites from Living Room and Dining Room in foreground. Bookshelves connect all spaces throughout the house. Backyard deck and gardens at exterior beyond
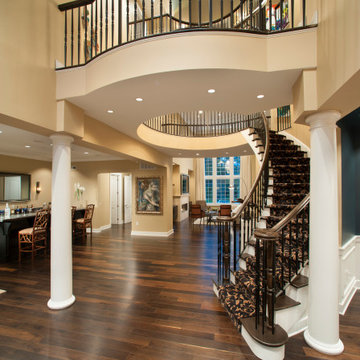
A large entry hall in Philadelphia with a three-story winding staircase and an open floor plan
Inspiration for an expansive transitional hallway in Philadelphia with beige walls, dark hardwood floors and vaulted.
Inspiration for an expansive transitional hallway in Philadelphia with beige walls, dark hardwood floors and vaulted.
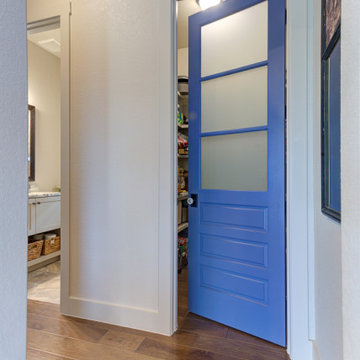
This is an example of a large transitional hallway in Austin with white walls, medium hardwood floors, brown floor, wood and wood walls.
All Ceiling Designs Transitional Hallway Design Ideas
4