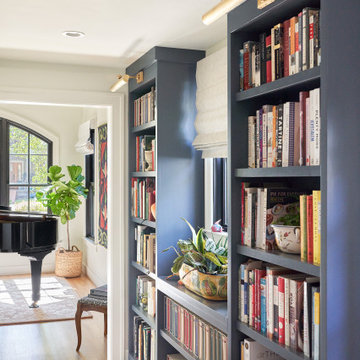Transitional Hallway Design Ideas with Medium Hardwood Floors
Refine by:
Budget
Sort by:Popular Today
181 - 200 of 2,923 photos
Item 1 of 3
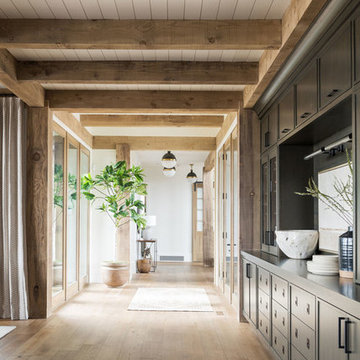
This is an example of a large transitional hallway in Salt Lake City with multi-coloured walls, medium hardwood floors and brown floor.
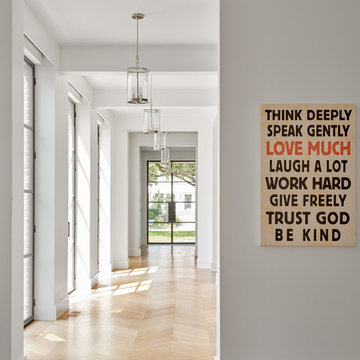
Design ideas for a large transitional hallway in Dallas with white walls, medium hardwood floors and brown floor.
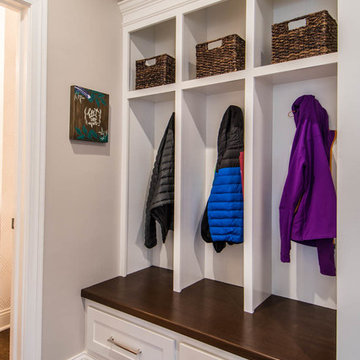
These clients requested a first-floor makeover of their home involving an outdated sunroom and a new kitchen, as well as adding a pantry, locker area, and updating their laundry and powder bath. The new sunroom was rebuilt with a contemporary feel that blends perfectly with the home’s architecture. An abundance of natural light floods these spaces through the floor to ceiling windows and oversized skylights. An existing exterior kitchen wall was removed completely to open the space into a new modern kitchen, complete with custom white painted cabinetry with a walnut stained island. Just off the kitchen, a glass-front "lighted dish pantry" was incorporated into a hallway alcove. This space also has a large walk-in pantry that provides a space for the microwave and plenty of compartmentalized built-in storage. The back-hall area features white custom-built lockers for shoes and back packs, with stained a walnut bench. And to round out the renovation, the laundry and powder bath also received complete updates with custom built cabinetry and new countertops. The transformation is a stunning modern first floor renovation that is timeless in style and is a hub for this growing family to enjoy for years to come.
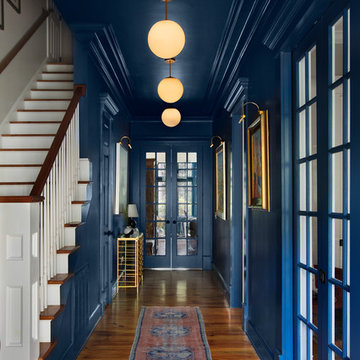
This is an example of a large transitional hallway in Charleston with blue walls, medium hardwood floors and brown floor.
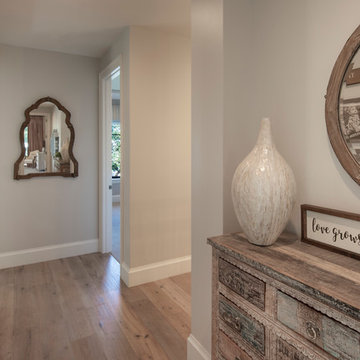
Gulf Building recently completed the “ New Orleans Chic” custom Estate in Fort Lauderdale, Florida. The aptly named estate stays true to inspiration rooted from New Orleans, Louisiana. The stately entrance is fueled by the column’s, welcoming any guest to the future of custom estates that integrate modern features while keeping one foot in the past. The lamps hanging from the ceiling along the kitchen of the interior is a chic twist of the antique, tying in with the exposed brick overlaying the exterior. These staple fixtures of New Orleans style, transport you to an era bursting with life along the French founded streets. This two-story single-family residence includes five bedrooms, six and a half baths, and is approximately 8,210 square feet in size. The one of a kind three car garage fits his and her vehicles with ample room for a collector car as well. The kitchen is beautifully appointed with white and grey cabinets that are overlaid with white marble countertops which in turn are contrasted by the cool earth tones of the wood floors. The coffered ceilings, Armoire style refrigerator and a custom gunmetal hood lend sophistication to the kitchen. The high ceilings in the living room are accentuated by deep brown high beams that complement the cool tones of the living area. An antique wooden barn door tucked in the corner of the living room leads to a mancave with a bespoke bar and a lounge area, reminiscent of a speakeasy from another era. In a nod to the modern practicality that is desired by families with young kids, a massive laundry room also functions as a mudroom with locker style cubbies and a homework and crafts area for kids. The custom staircase leads to another vintage barn door on the 2nd floor that opens to reveal provides a wonderful family loft with another hidden gem: a secret attic playroom for kids! Rounding out the exterior, massive balconies with French patterned railing overlook a huge backyard with a custom pool and spa that is secluded from the hustle and bustle of the city.
All in all, this estate captures the perfect modern interpretation of New Orleans French traditional design. Welcome to New Orleans Chic of Fort Lauderdale, Florida!
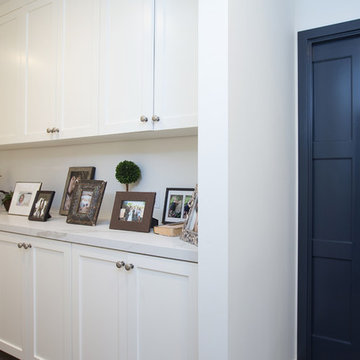
Inspiration for a mid-sized transitional hallway in San Diego with white walls, medium hardwood floors and brown floor.
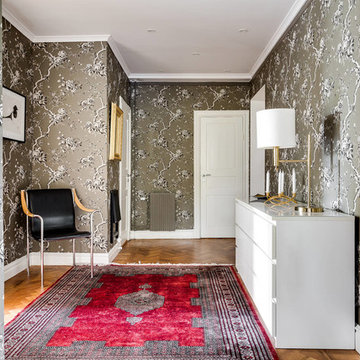
This is an example of a mid-sized transitional hallway in Stockholm with grey walls and medium hardwood floors.
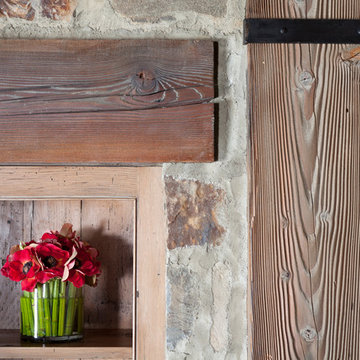
A custom home in Jackson, Wyoming
Design ideas for a large transitional hallway in Other with beige walls and medium hardwood floors.
Design ideas for a large transitional hallway in Other with beige walls and medium hardwood floors.
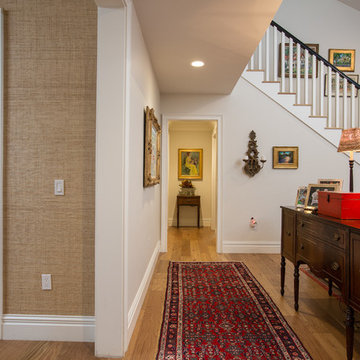
Inspiration for a large transitional hallway in Miami with beige walls and medium hardwood floors.
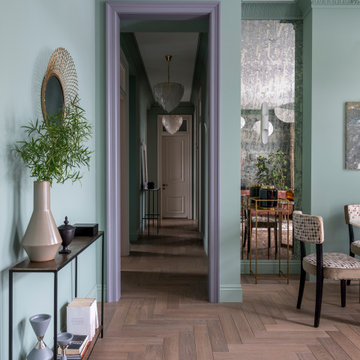
This is an example of a transitional hallway in Moscow with grey walls, medium hardwood floors and brown floor.
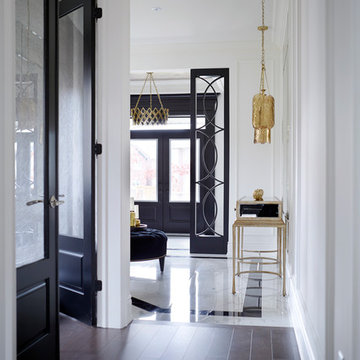
Transitional front entrance.
Photo of a mid-sized transitional hallway in Toronto with white walls and medium hardwood floors.
Photo of a mid-sized transitional hallway in Toronto with white walls and medium hardwood floors.
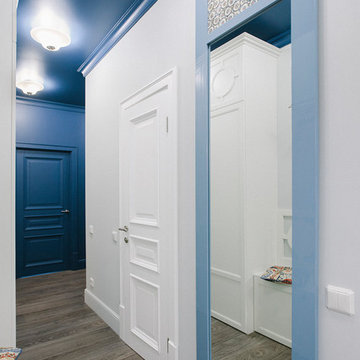
Юрий Гришко
Inspiration for a transitional hallway in Moscow with blue walls, medium hardwood floors and brown floor.
Inspiration for a transitional hallway in Moscow with blue walls, medium hardwood floors and brown floor.
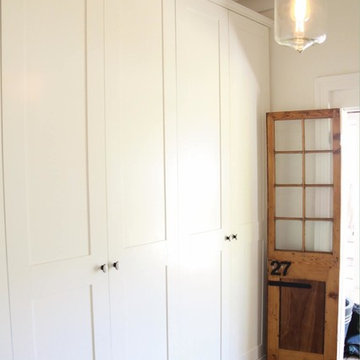
Inspiration for a large transitional hallway in Charleston with beige walls, medium hardwood floors and brown floor.
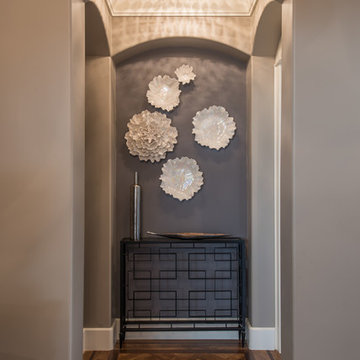
Mid-sized transitional hallway in Other with grey walls and medium hardwood floors.
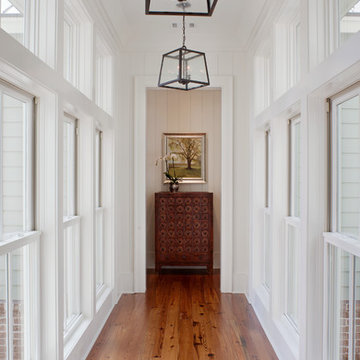
Natural light-filled breezeway
Photo of a transitional hallway in Other with white walls and medium hardwood floors.
Photo of a transitional hallway in Other with white walls and medium hardwood floors.
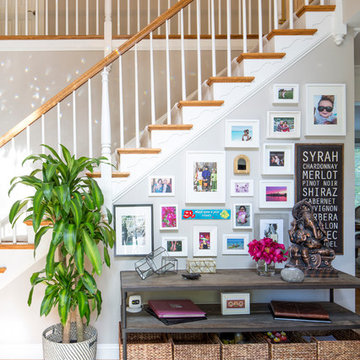
Herb Engelsberg
Mid-sized transitional hallway in San Francisco with medium hardwood floors, brown floor and beige walls.
Mid-sized transitional hallway in San Francisco with medium hardwood floors, brown floor and beige walls.
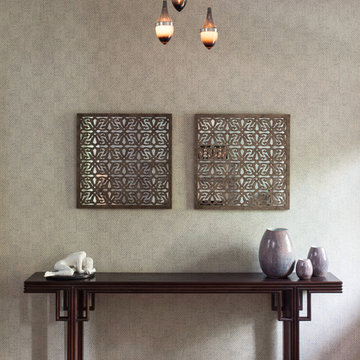
Jesse Snyder
Inspiration for a transitional hallway in DC Metro with multi-coloured walls and medium hardwood floors.
Inspiration for a transitional hallway in DC Metro with multi-coloured walls and medium hardwood floors.
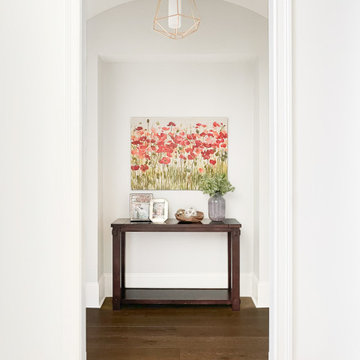
Inspiration for a transitional hallway in Nashville with grey walls, medium hardwood floors and brown floor.
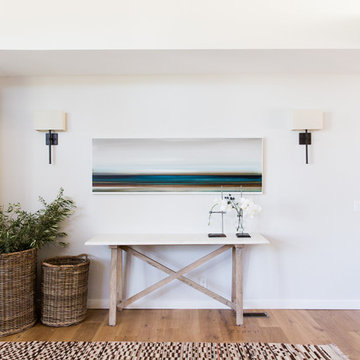
Lynn Bagley Photography
Design ideas for a transitional hallway in Sacramento with white walls, medium hardwood floors and brown floor.
Design ideas for a transitional hallway in Sacramento with white walls, medium hardwood floors and brown floor.
Transitional Hallway Design Ideas with Medium Hardwood Floors
10
