Transitional Hallway Design Ideas with Medium Hardwood Floors
Refine by:
Budget
Sort by:Popular Today
161 - 180 of 2,917 photos
Item 1 of 3
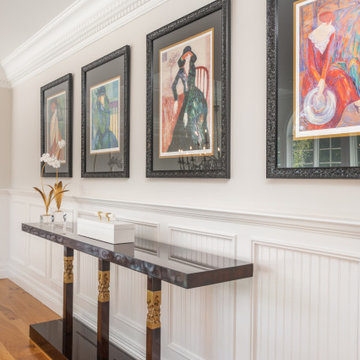
Stepping into this classic glamour dramatic foyer is a fabulous way to feel welcome at home. The color palette is timeless with a bold splash of green which adds drama to the space. Luxurious fabrics, chic furnishings and gorgeous accessories set the tone for this high end makeover which did not involve any structural renovations.
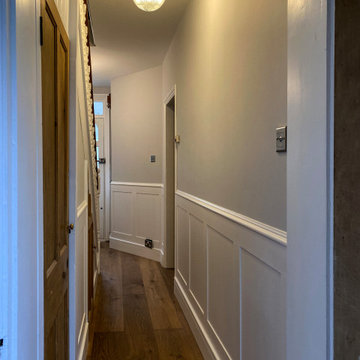
Designed by our passionate team of designers. The brief for re-imagining this Victorian townhouse in the heart of Surrey was to create a bright, liveable home for a young family. Highlighting the buildings existing design features to bring alive the architecture.
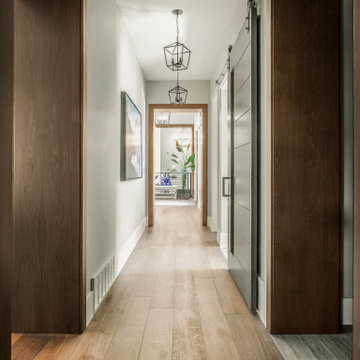
Mid-sized transitional hallway in Salt Lake City with grey walls, medium hardwood floors and brown floor.
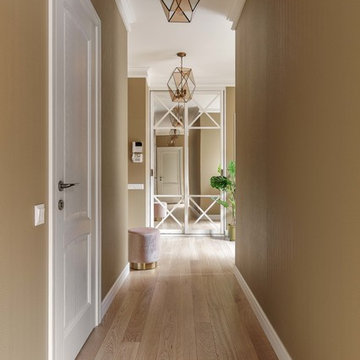
Design ideas for a mid-sized transitional hallway in Moscow with beige walls, medium hardwood floors and beige floor.
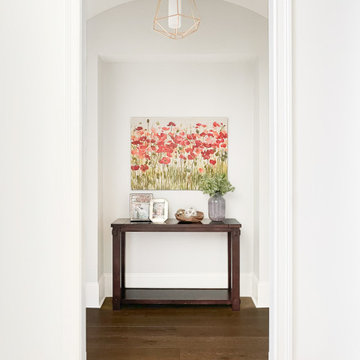
Inspiration for a transitional hallway in Nashville with grey walls, medium hardwood floors and brown floor.
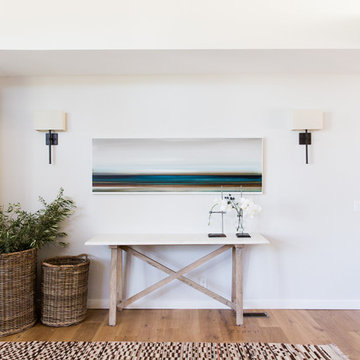
Lynn Bagley Photography
Design ideas for a transitional hallway in Sacramento with white walls, medium hardwood floors and brown floor.
Design ideas for a transitional hallway in Sacramento with white walls, medium hardwood floors and brown floor.
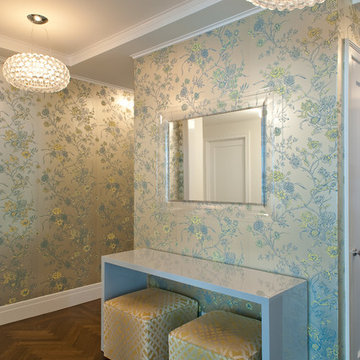
©JHSphoto.com
Mid-sized transitional hallway in New York with multi-coloured walls and medium hardwood floors.
Mid-sized transitional hallway in New York with multi-coloured walls and medium hardwood floors.
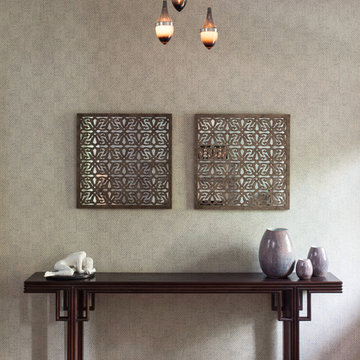
Jesse Snyder
Inspiration for a transitional hallway in DC Metro with multi-coloured walls and medium hardwood floors.
Inspiration for a transitional hallway in DC Metro with multi-coloured walls and medium hardwood floors.
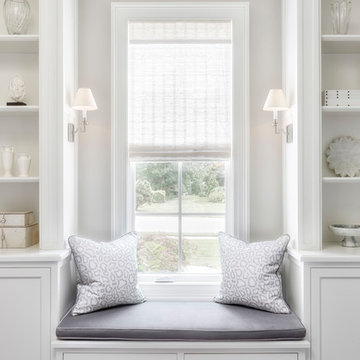
Design ideas for a mid-sized transitional hallway in Detroit with grey walls, medium hardwood floors and brown floor.
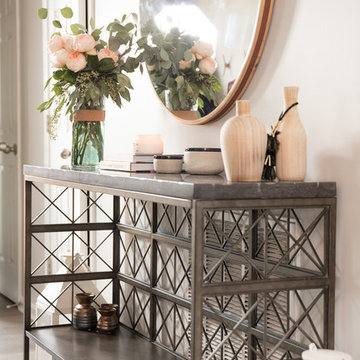
Universal Furniture
This is an example of a mid-sized transitional hallway in Nashville with white walls, medium hardwood floors and brown floor.
This is an example of a mid-sized transitional hallway in Nashville with white walls, medium hardwood floors and brown floor.
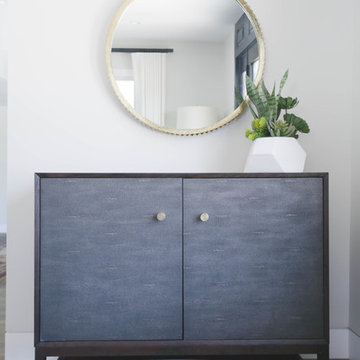
Mid-sized transitional hallway in Orange County with grey walls, medium hardwood floors and brown floor.

Clients' first home and there forever home with a family of four and in laws close, this home needed to be able to grow with the family. This most recent growth included a few home additions including the kids bathrooms (on suite) added on to the East end, the two original bathrooms were converted into one larger hall bath, the kitchen wall was blown out, entrying into a complete 22'x22' great room addition with a mudroom and half bath leading to the garage and the final addition a third car garage. This space is transitional and classic to last the test of time.
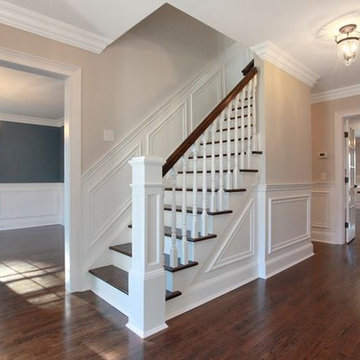
Inspiration for a mid-sized transitional hallway in New York with beige walls and medium hardwood floors.
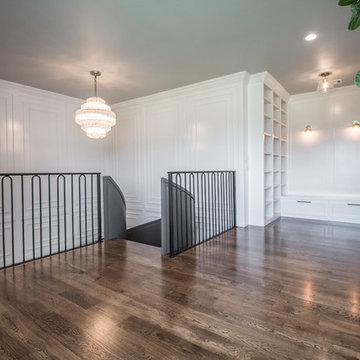
• CUSTOM DESIGNED AND BUILT CURVED FLOATING STAIRCASE AND CUSTOM BLACK
IRON RAILING BY UDI (PAINTED IN SHERWIN WILLIAMS GRIFFIN)
• NAPOLEON SEE THROUGH FIREPLACE SUPPLIED BY GODFREY AND BLACK WITH
MARBLE SURROUND SUPPLIED BY PAC SHORES AND INSTALLED BY CORDERS WITH LED
COLOR CHANGING BACK LIGHTING
• CUSTOM WALL PANELING INSTALLED BY LBH CARPENTRY AND PAINTED BY M AND L
PAINTING IN SHERWIN WILLIAMS MARSHMALLOW
• CUSTOM BUILT IN SEATING AREA AND BOOKSHELVES
• CUSTOM WALL PANELING
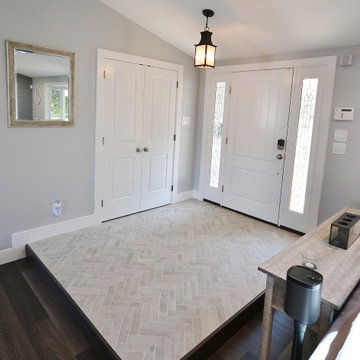
Awesome Norristown PA bi-level home remodel. We gutted the whole first level of this home down to the bare bones. We redesigned the space to an open floorplan. New structural framing, insulation, windows and doors, and all mechanicals were relocated and improved. Lighting! Lighting! Lighting! everywhere and it makes all the difference. Led lighting and smart switches were used for up lighting above cabinetry, task lighting under cabinetry, general room lighting, accent lighting under bar top, and all decorative fixtures as well. The kitchen was designed around a central island with elevated seating that is designed around the new structural columns required to open the whole area. Fabuwood cabinetry in Galaxy Horizon finish make up the perimeter cabinets accented by Galaxy Cobblestone finish used for the island cabinetry. Both cabinetry
tones coordinate perfect with the new Luxury vinyl plank flooring in Uptown Chic Forever Friends. I’ve said it before and I’ll say it again. Luxury vinyl is Awesome! It looks great its ultra durable and even water proof as well as less expensive than true hardwood. New stair treads, railings, and posts were installed stained to match by us; giving the steps new life. An accent wall of nickel gap boards was installed on the fireplace wall giving it some interest along with being a great clean look. The recessed niche behind the range, the dry stacked stone tile at the islands seating area, the new tile entry in a herringbone pattern just add to all the great details of this project. The New River White granite countertops are a show stopper as well; not only is it a beautiful stone the installation and seaming is excellent considering the pattern of the stone. I could go on forever we did so much. The clients were terrific and a pleasure to work with. I am glad we were able to be involved in making this dream come true.
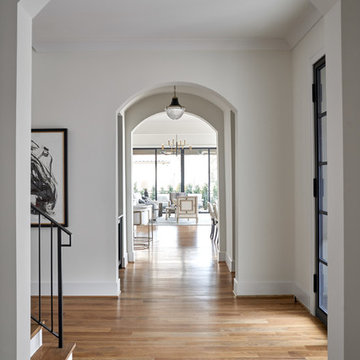
Hall looking into the entryway, kitchen, and living areas. Hardwood flooring is 5" white oak, provided and installed by Natural Selections.
Photo of a mid-sized transitional hallway in Dallas with white walls, medium hardwood floors and beige floor.
Photo of a mid-sized transitional hallway in Dallas with white walls, medium hardwood floors and beige floor.
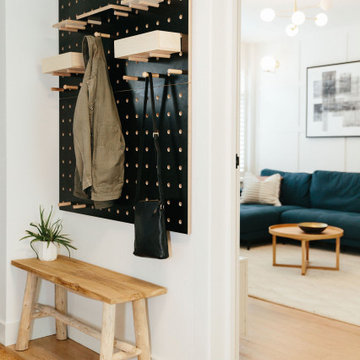
Tracy, one of our fabulous customers who last year undertook what can only be described as, a colossal home renovation!
With the help of her My Bespoke Room designer Milena, Tracy transformed her 1930's doer-upper into a truly jaw-dropping, modern family home. But don't take our word for it, see for yourself...
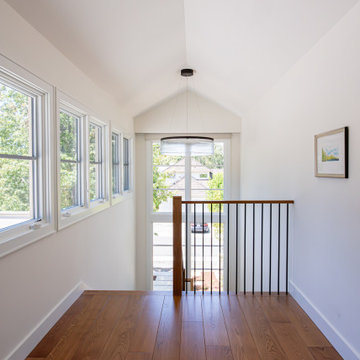
This is an example of a transitional hallway in San Francisco with white walls, medium hardwood floors and vaulted.
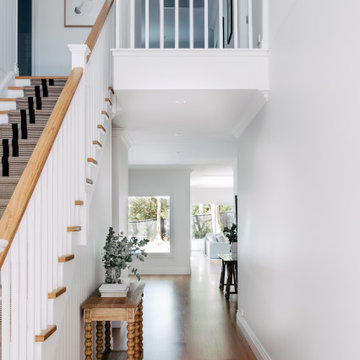
Transitional hallway in Sydney with white walls, medium hardwood floors and brown floor.
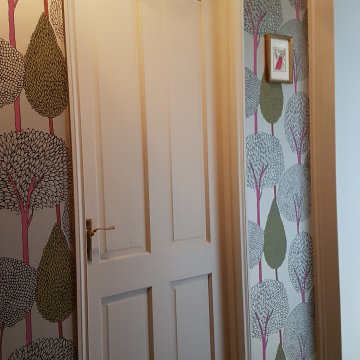
Inspiration for a mid-sized transitional hallway in Bordeaux with beige walls, medium hardwood floors, timber and wallpaper.
Transitional Hallway Design Ideas with Medium Hardwood Floors
9