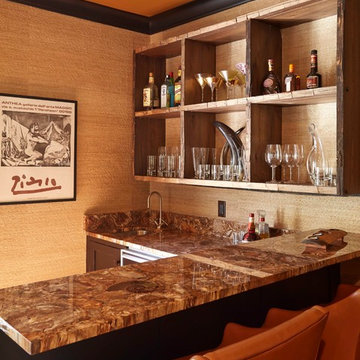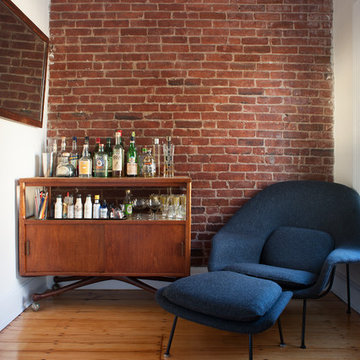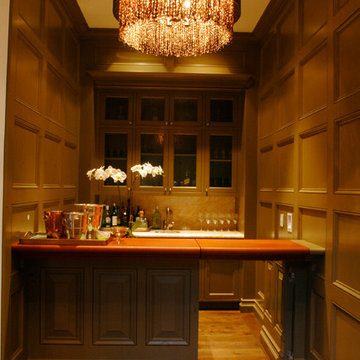Transitional Home Bar Design Ideas
Refine by:
Budget
Sort by:Popular Today
21 - 40 of 183 photos
Item 1 of 3
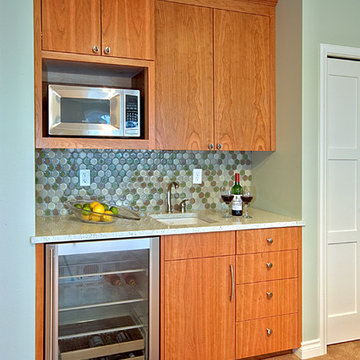
Design ideas for a small transitional single-wall wet bar in Seattle with an undermount sink, medium wood cabinets, granite benchtops, multi-coloured splashback, mosaic tile splashback, carpet and brown floor.
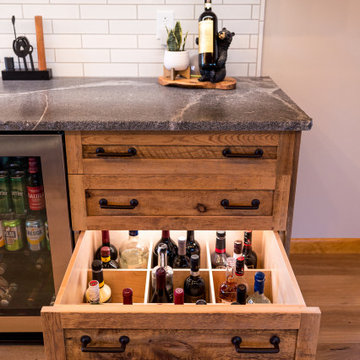
Custom made bar from reclaimed barnwood. Made by Country Road Associates. Granite top with leathered finish and chiseled edge. Beverage refrigerator, in cabinet lighting, deep divided drawer for bottle storage.
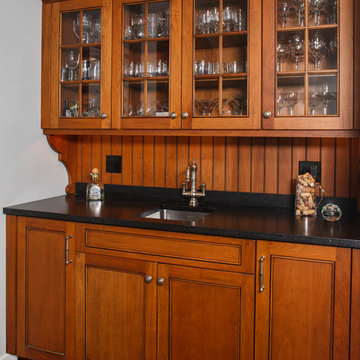
Wood-Mode "Brandywine Recessed" cabinetry in a Natural with Black Glaze Finish and Light Distressing on Cherry. Countertop in Cambrian Black Antiqued Granite. This is a fantastic contrast to the Vintage Nordic White on Maple Finish in the kitchen. Photo: John Martinelli
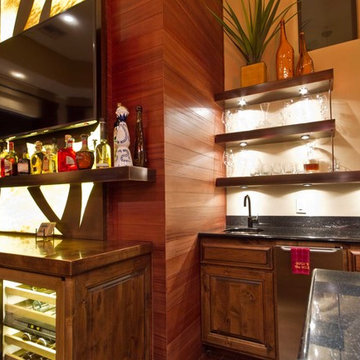
Jack London Photography
This is an example of a mid-sized transitional l-shaped wet bar in Phoenix with an undermount sink, raised-panel cabinets, medium wood cabinets, copper benchtops and medium hardwood floors.
This is an example of a mid-sized transitional l-shaped wet bar in Phoenix with an undermount sink, raised-panel cabinets, medium wood cabinets, copper benchtops and medium hardwood floors.
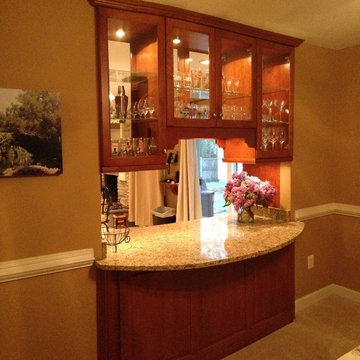
Crofton, MD The client wanted a small opening from the kitchen to the dining room to invite gathering while entertaining. My vision was to create a more gracious opening by filling it with cherry cabinets. I wanted to make it look like a piece of furniture and by adding glass doors and interior as well as under cabinet lighting it gave the space a nice glow.
Contractor, Artech Construction.
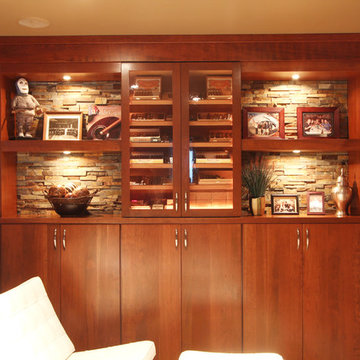
This guest bedroom transform into a family room and a murphy bed is lowered with guests need a place to sleep. Built in cherry cabinets and cherry paneling is around the entire room. The glass cabinet houses a humidor for cigar storage. Two floating shelves offer a spot for display and stacked stone is behind them to add texture. A TV was built in to the cabinets so it is the ultimate relaxing zone. A murphy bed folds down when an extra bed is needed.
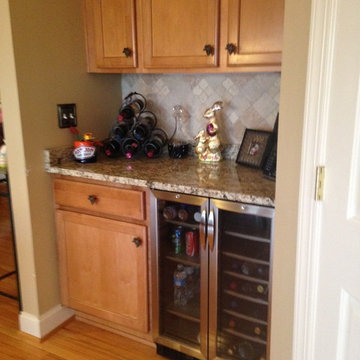
This mini wine-bar replaces a dated builder-installed computer desk. Dual temperature control under refrigerator cools soft drinks on the left side and wine on the right. Multi-color 4 in. x 4 in diagonal tile backsplash. Giallo granite counter top and light maple cabinets.
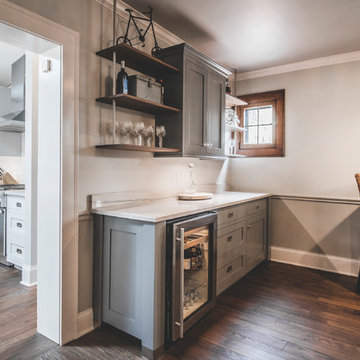
Bradshaw Photography
Small transitional single-wall wet bar in Columbus with no sink, shaker cabinets, grey cabinets, marble benchtops, white splashback, marble splashback, dark hardwood floors and brown floor.
Small transitional single-wall wet bar in Columbus with no sink, shaker cabinets, grey cabinets, marble benchtops, white splashback, marble splashback, dark hardwood floors and brown floor.
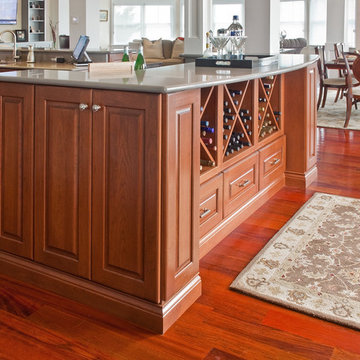
Drdry bar at far end of the kitchen which also features wine refrigerators on the opposite side of the bar. Open to dining room and family room.
Bradley Jones Photography
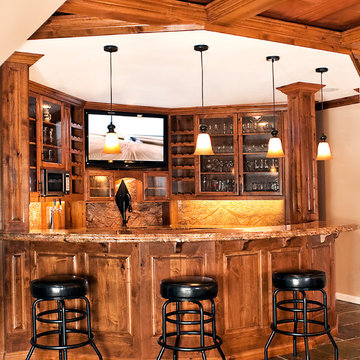
Beautiful basement remodel in Lakewood, Colorado. Perfect for entertaining.
Inspiration for a mid-sized transitional home bar in Denver with ceramic floors and brown floor.
Inspiration for a mid-sized transitional home bar in Denver with ceramic floors and brown floor.
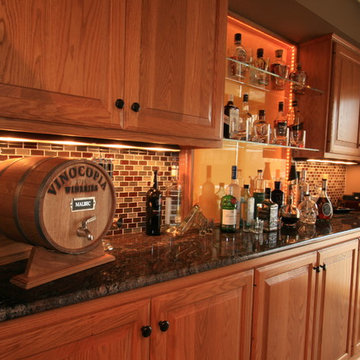
Basement mancave bar
Photo of a mid-sized transitional single-wall wet bar in Minneapolis with raised-panel cabinets, medium wood cabinets, granite benchtops, glass tile splashback, multi-coloured splashback and slate floors.
Photo of a mid-sized transitional single-wall wet bar in Minneapolis with raised-panel cabinets, medium wood cabinets, granite benchtops, glass tile splashback, multi-coloured splashback and slate floors.
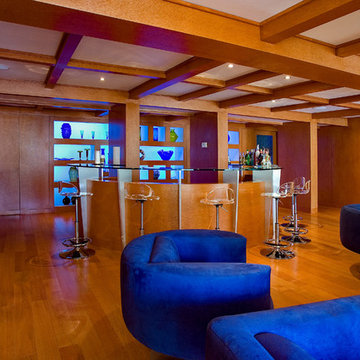
This contemporary bar and entertainment area was designed by Gilbert Design Build of Bradenton and Sarasota Florida. The sleek lines, modern furnishings, bright colors and glass countertop are stunning. The coffer ceiling completes the modern touches.
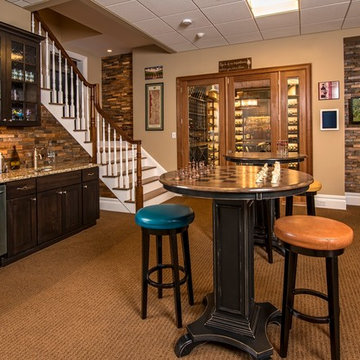
This award-winning wine cellar/game room combines light and texture to create an expansive look within a small space. Each element of this LED lighting plan was carefully designed to highlight every detail. The ingenious racking system offers varied storage and display areas to create a space that both welcomes and awes! Custom game tables are the perfect multi-functional touch! Photography by Marisa Pelligrini
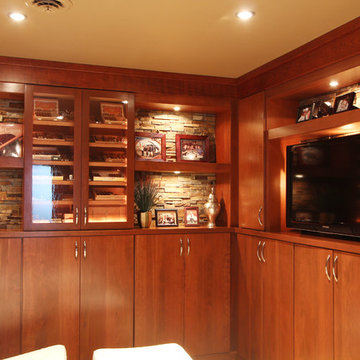
This guest bedroom transform into a family room and a murphy bed is lowered with guests need a place to sleep. Built in cherry cabinets and cherry paneling is around the entire room. The glass cabinet houses a humidor for cigar storage. Two floating shelves offer a spot for display and stacked stone is behind them to add texture. A TV was built in to the cabinets so it is the ultimate relaxing zone. A murphy bed folds down when an extra bed is needed.
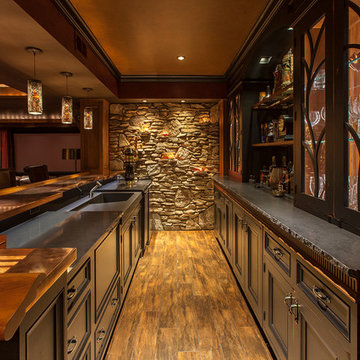
Design ideas for a large transitional galley seated home bar in New York with recessed-panel cabinets, dark wood cabinets, quartz benchtops, medium hardwood floors and brown floor.
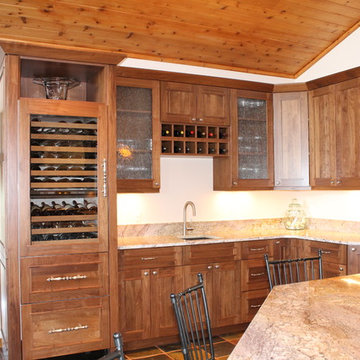
Jodi Hoelsken
This is an example of an expansive transitional l-shaped wet bar in Denver with an undermount sink, flat-panel cabinets, dark wood cabinets, granite benchtops, beige splashback and slate floors.
This is an example of an expansive transitional l-shaped wet bar in Denver with an undermount sink, flat-panel cabinets, dark wood cabinets, granite benchtops, beige splashback and slate floors.
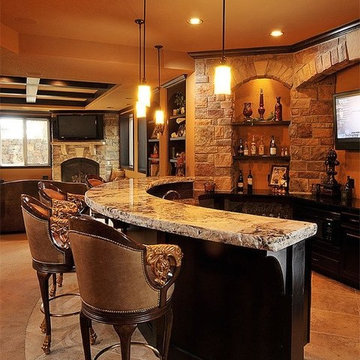
Designs by Mark, Inc. We will Design & Build your dreams! We are a full service Design/Build firm specializes in interior design, additions, renovations, kitchens & bathrooms, home theaters, basements and more. Designs by Mark, Inc. unites award-winning design services with quality craftsmanship to create a living space that will exceed your expectations. To learn more about our custom remodeling and interior design services please contact us for a free consultation, 215-357-1468. Feel free to visit us online at: www.designsbymarkinc.com. Designs by Mark - Making the ordinary... Extraordinary!
Transitional Home Bar Design Ideas
2
