Transitional Home Bar Design Ideas with a Drop-in Sink
Refine by:
Budget
Sort by:Popular Today
61 - 80 of 525 photos
Item 1 of 3
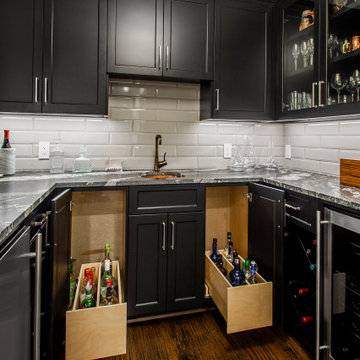
Our clients were living in a Northwood Hills home in Dallas that was built in 1968. Some updates had been done but none really to the main living areas in the front of the house. They love to entertain and do so frequently but the layout of their house wasn’t very functional. There was a galley kitchen, which was mostly shut off to the rest of the home. They were not using the formal living and dining room in front of your house, so they wanted to see how this space could be better utilized. They wanted to create a more open and updated kitchen space that fits their lifestyle. One idea was to turn part of this space into an office, utilizing the bay window with the view out of the front of the house. Storage was also a necessity, as they entertain often and need space for storing those items they use for entertaining. They would also like to incorporate a wet bar somewhere!
We demoed the brick and paneling from all of the existing walls and put up drywall. The openings on either side of the fireplace and through the entryway were widened and the kitchen was completely opened up. The fireplace surround is changed to a modern Emser Esplanade Trail tile, versus the chunky rock it was previously. The ceiling was raised and leveled out and the beams were removed throughout the entire area. Beautiful Olympus quartzite countertops were installed throughout the kitchen and butler’s pantry with white Chandler cabinets and Grace 4”x12” Bianco tile backsplash. A large two level island with bar seating for guests was built to create a little separation between the kitchen and dining room. Contrasting black Chandler cabinets were used for the island, as well as for the bar area, all with the same 6” Emtek Alexander pulls. A Blanco low divide metallic gray kitchen sink was placed in the center of the island with a Kohler Bellera kitchen faucet in vibrant stainless. To finish off the look three Iconic Classic Globe Small Pendants in Antiqued Nickel pendant lights were hung above the island. Black Supreme granite countertops with a cool leathered finish were installed in the wet bar, The backsplash is Choice Fawn gloss 4x12” tile, which created a little different look than in the kitchen. A hammered copper Hayden square sink was installed in the bar, giving it that cool bar feel with the black Chandler cabinets. Off the kitchen was a laundry room and powder bath that were also updated. They wanted to have a little fun with these spaces, so the clients chose a geometric black and white Bella Mori 9x9” porcelain tile. Coordinating black and white polka dot wallpaper was installed in the laundry room and a fun floral black and white wallpaper in the powder bath. A dark bronze Metal Mirror with a shelf was installed above the porcelain pedestal sink with simple floating black shelves for storage.
Their butlers pantry, the added storage space, and the overall functionality has made entertaining so much easier and keeps unwanted things out of sight, whether the guests are sitting at the island or at the wet bar! The clients absolutely love their new space and the way in which has transformed their lives and really love entertaining even more now!
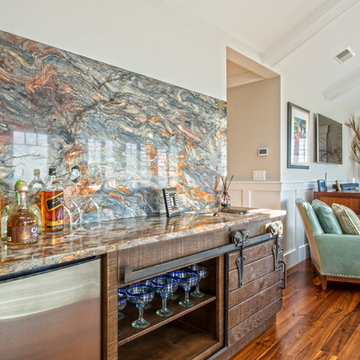
Mary Prince Photography
Design ideas for a mid-sized transitional galley seated home bar in Boston with a drop-in sink, flat-panel cabinets, medium wood cabinets, marble benchtops, multi-coloured splashback, marble splashback and dark hardwood floors.
Design ideas for a mid-sized transitional galley seated home bar in Boston with a drop-in sink, flat-panel cabinets, medium wood cabinets, marble benchtops, multi-coloured splashback, marble splashback and dark hardwood floors.
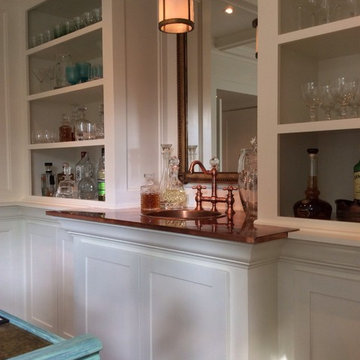
Large transitional galley home bar in Indianapolis with a drop-in sink, recessed-panel cabinets, wood benchtops, white splashback, dark hardwood floors and brown benchtop.

Inspiration for a large transitional single-wall wet bar in San Francisco with a drop-in sink, raised-panel cabinets, blue cabinets, granite benchtops, grey splashback, granite splashback, light hardwood floors, brown floor and grey benchtop.
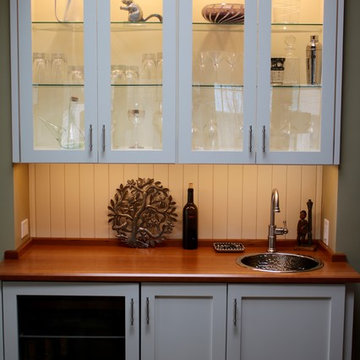
Mid-sized transitional single-wall wet bar in Chicago with a drop-in sink, glass-front cabinets and white cabinets.
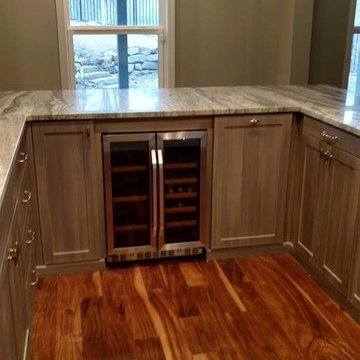
This custom designed basement home bar in Smyrna features a textured naples finish, with built-in wine racks, clear glass door insert upper cabinets, shaker door lower cabinets, a pullout trash can and brushed chrome hardware.
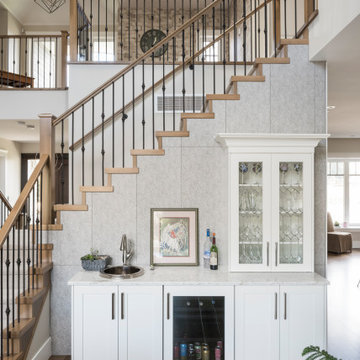
This is an example of a transitional single-wall wet bar in Vancouver with a drop-in sink, shaker cabinets, white cabinets, marble benchtops, grey splashback, medium hardwood floors, brown floor and grey benchtop.
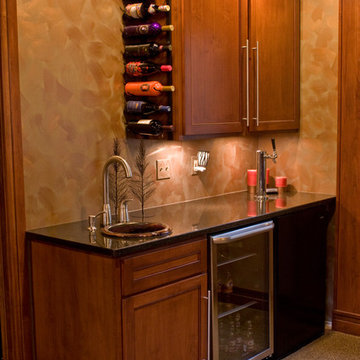
A combination home theater and cigar smoking room. This room features a walk-up bar with a kegerator and beverage cooler, built-in cigar humidor, integral exhaust fan, and a secret storage area in addition to the home theater.

Download our free ebook, Creating the Ideal Kitchen. DOWNLOAD NOW
The homeowners built their traditional Colonial style home 17 years’ ago. It was in great shape but needed some updating. Over the years, their taste had drifted into a more contemporary realm, and they wanted our help to bridge the gap between traditional and modern.
We decided the layout of the kitchen worked well in the space and the cabinets were in good shape, so we opted to do a refresh with the kitchen. The original kitchen had blond maple cabinets and granite countertops. This was also a great opportunity to make some updates to the functionality that they were hoping to accomplish.
After re-finishing all the first floor wood floors with a gray stain, which helped to remove some of the red tones from the red oak, we painted the cabinetry Benjamin Moore “Repose Gray” a very soft light gray. The new countertops are hardworking quartz, and the waterfall countertop to the left of the sink gives a bit of the contemporary flavor.
We reworked the refrigerator wall to create more pantry storage and eliminated the double oven in favor of a single oven and a steam oven. The existing cooktop was replaced with a new range paired with a Venetian plaster hood above. The glossy finish from the hood is echoed in the pendant lights. A touch of gold in the lighting and hardware adds some contrast to the gray and white. A theme we repeated down to the smallest detail illustrated by the Jason Wu faucet by Brizo with its similar touches of white and gold (the arrival of which we eagerly awaited for months due to ripples in the supply chain – but worth it!).
The original breakfast room was pleasant enough with its windows looking into the backyard. Now with its colorful window treatments, new blue chairs and sculptural light fixture, this space flows seamlessly into the kitchen and gives more of a punch to the space.
The original butler’s pantry was functional but was also starting to show its age. The new space was inspired by a wallpaper selection that our client had set aside as a possibility for a future project. It worked perfectly with our pallet and gave a fun eclectic vibe to this functional space. We eliminated some upper cabinets in favor of open shelving and painted the cabinetry in a high gloss finish, added a beautiful quartzite countertop and some statement lighting. The new room is anything but cookie cutter.
Next the mudroom. You can see a peek of the mudroom across the way from the butler’s pantry which got a facelift with new paint, tile floor, lighting and hardware. Simple updates but a dramatic change! The first floor powder room got the glam treatment with its own update of wainscoting, wallpaper, console sink, fixtures and artwork. A great little introduction to what’s to come in the rest of the home.
The whole first floor now flows together in a cohesive pallet of green and blue, reflects the homeowner’s desire for a more modern aesthetic, and feels like a thoughtful and intentional evolution. Our clients were wonderful to work with! Their style meshed perfectly with our brand aesthetic which created the opportunity for wonderful things to happen. We know they will enjoy their remodel for many years to come!
Photography by Margaret Rajic Photography
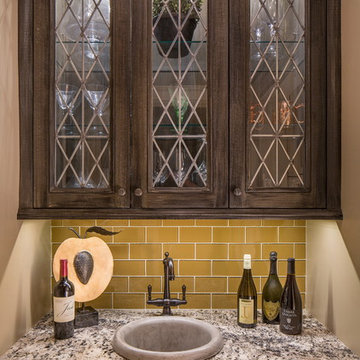
Small transitional single-wall wet bar in Omaha with a drop-in sink, glass-front cabinets, dark wood cabinets, granite benchtops, beige splashback and glass tile splashback.
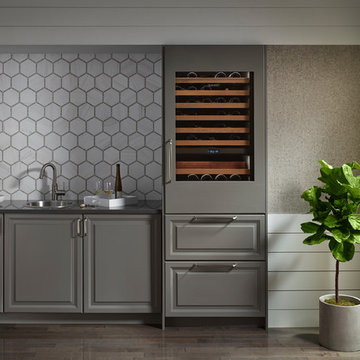
Drinking in style! This beautiful transitional home wet bar features UltraCraft Cabinetry's Asheville door style in Mineral Grey paint and Nickel glaze. This classy, stylish corner was designed by studiobstyle and photographed by Tim Nehotte Photography.
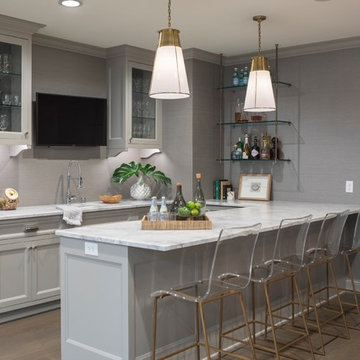
Troy Theis Photography
Photo of a mid-sized transitional l-shaped seated home bar in Minneapolis with glass-front cabinets, white cabinets, marble benchtops, brown floor, white benchtop, a drop-in sink and medium hardwood floors.
Photo of a mid-sized transitional l-shaped seated home bar in Minneapolis with glass-front cabinets, white cabinets, marble benchtops, brown floor, white benchtop, a drop-in sink and medium hardwood floors.
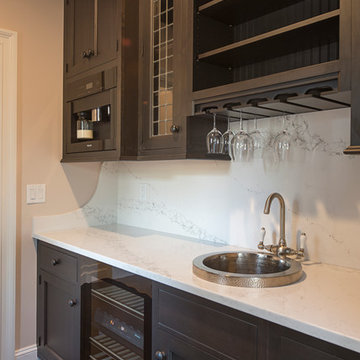
This butler pantry offers it all. Miele's new auto close dual temp wine storage with led lighting and easy slide wood racking that is adjustable for your own specific needs.
quartz counters and solid quartz backsplash give a clean rich look. Stain proof and easy to clean. A Rhol faucet in satin compliments the native trails hand hammered nickel sink.
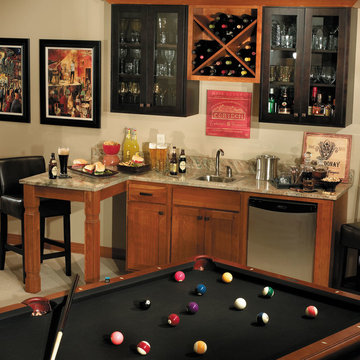
These wet bar cabinets were created with StarMark Cabinetry's Bedford door style in Cherry finished in Harvest and in Java.
This is an example of a small transitional single-wall wet bar in Other with a drop-in sink, shaker cabinets, medium wood cabinets, carpet and beige floor.
This is an example of a small transitional single-wall wet bar in Other with a drop-in sink, shaker cabinets, medium wood cabinets, carpet and beige floor.
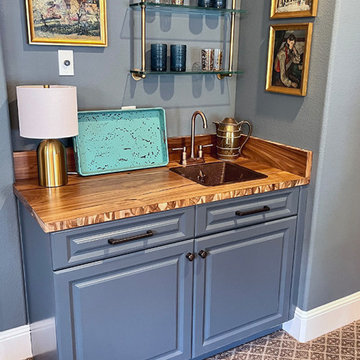
Small transitional l-shaped wet bar in Orlando with a drop-in sink, raised-panel cabinets, blue cabinets, wood benchtops, carpet, multi-coloured floor and brown benchtop.
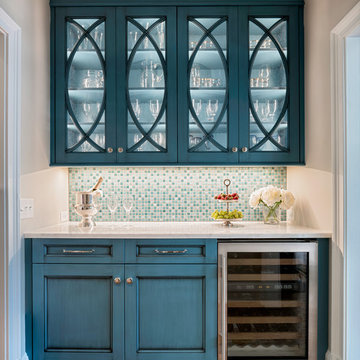
Deborah Scannell - Saint Simons Island, GA
Photo of a large transitional u-shaped home bar in Jacksonville with a drop-in sink, shaker cabinets, white cabinets, wood benchtops and dark hardwood floors.
Photo of a large transitional u-shaped home bar in Jacksonville with a drop-in sink, shaker cabinets, white cabinets, wood benchtops and dark hardwood floors.
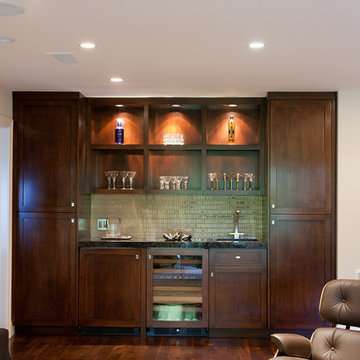
Photo: Beth Coller Photography
Inspiration for a mid-sized transitional single-wall wet bar in Los Angeles with a drop-in sink, shaker cabinets, medium wood cabinets, granite benchtops, green splashback, glass tile splashback, medium hardwood floors, brown floor and black benchtop.
Inspiration for a mid-sized transitional single-wall wet bar in Los Angeles with a drop-in sink, shaker cabinets, medium wood cabinets, granite benchtops, green splashback, glass tile splashback, medium hardwood floors, brown floor and black benchtop.
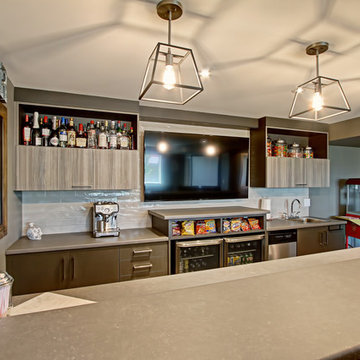
Mid-sized transitional galley seated home bar in Toronto with a drop-in sink, flat-panel cabinets, grey cabinets, concrete benchtops, white splashback, glass tile splashback, medium hardwood floors, beige floor and beige benchtop.
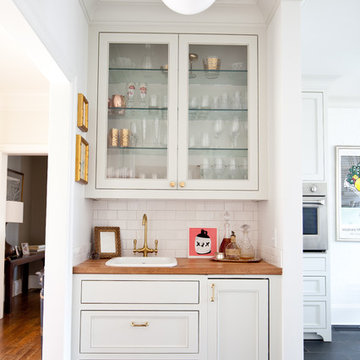
WIth a lot of love and labor, Robinson Home helped to bring this dated 1980's ranch style house into the 21st century. The central part of the house went through major changes including the addition of a back deck, the removal of some interior walls, and the relocation of the kitchen just to name a few. The result is a much more light and airy space that flows much better than before.
There is a ton to say about this project so feel free to comment with any questions.
Photography by Will Robinson

This home bar has glass shelving and a mirrored backsplash. The blue cabinetry adds a pop of color to the area and blends with the blue painted refrigerator.
Transitional Home Bar Design Ideas with a Drop-in Sink
4