Transitional Home Bar Design Ideas with a Drop-in Sink
Refine by:
Budget
Sort by:Popular Today
101 - 120 of 525 photos
Item 1 of 3
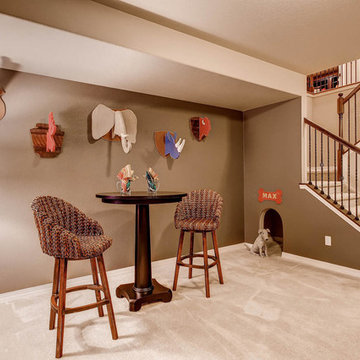
This is an example of a mid-sized transitional galley wet bar in Denver with a drop-in sink, raised-panel cabinets and dark wood cabinets.
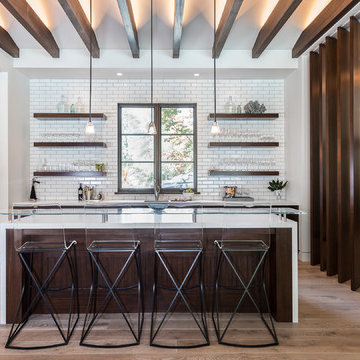
Photographer: Kat Alves
Inspiration for an expansive transitional galley home bar in Sacramento with a drop-in sink, dark wood cabinets, glass benchtops, white splashback and light hardwood floors.
Inspiration for an expansive transitional galley home bar in Sacramento with a drop-in sink, dark wood cabinets, glass benchtops, white splashback and light hardwood floors.
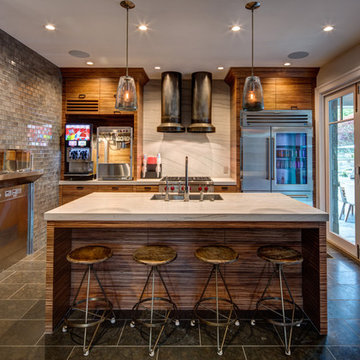
Expansive transitional single-wall seated home bar in Orange County with a drop-in sink, flat-panel cabinets, medium wood cabinets, marble benchtops, white splashback, stone slab splashback, slate floors and grey floor.
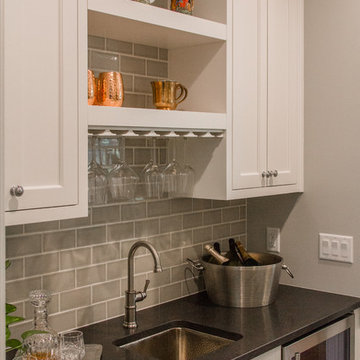
Kyle Cannon
Photo of a small transitional galley wet bar in Cincinnati with a drop-in sink, shaker cabinets, white cabinets, granite benchtops, grey splashback, subway tile splashback, dark hardwood floors, brown floor and black benchtop.
Photo of a small transitional galley wet bar in Cincinnati with a drop-in sink, shaker cabinets, white cabinets, granite benchtops, grey splashback, subway tile splashback, dark hardwood floors, brown floor and black benchtop.
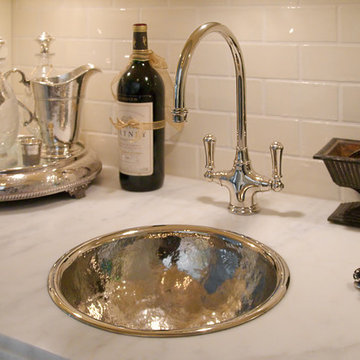
Inspiration for a small transitional single-wall wet bar in Chicago with a drop-in sink, marble benchtops, white splashback and subway tile splashback.
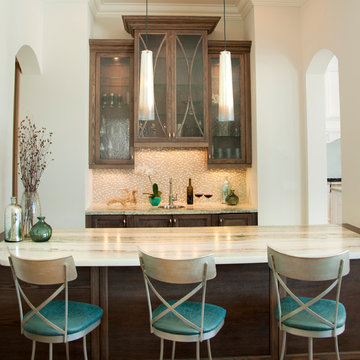
Design ideas for a mid-sized transitional galley seated home bar in Miami with a drop-in sink, glass-front cabinets, dark wood cabinets, quartz benchtops, beige splashback, mosaic tile splashback and beige benchtop.
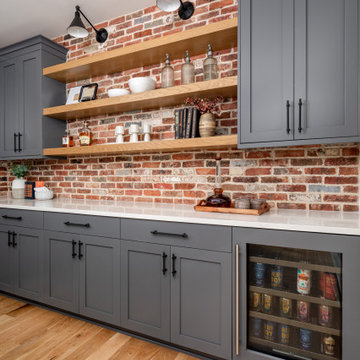
With its versatile layout and well-appointed features, this bonus room provides the ultimate entertainment experience. The room is cleverly divided into two distinct areas. First, you'll find a dedicated hangout space, perfect for lounging, watching movies, or playing games with friends and family. Adjacent to the hangout space, there's a separate area featuring a built-in bar with a sink, a beverage refrigerator, and ample storage space for glasses, bottles, and other essentials.
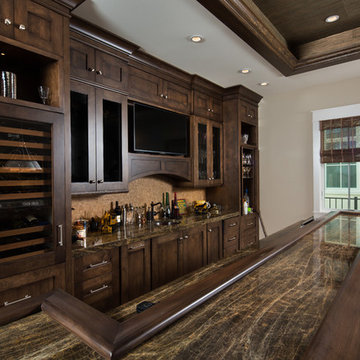
Mid-sized transitional galley seated home bar in Miami with a drop-in sink, shaker cabinets, dark wood cabinets, beige splashback and stone tile splashback.
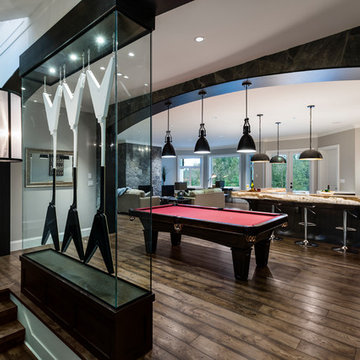
Let's get this party started!
photos: Paul Grdina Photography
Large transitional seated home bar in Vancouver with a drop-in sink, black cabinets, granite benchtops, multi-coloured splashback, stone slab splashback, medium hardwood floors and brown floor.
Large transitional seated home bar in Vancouver with a drop-in sink, black cabinets, granite benchtops, multi-coloured splashback, stone slab splashback, medium hardwood floors and brown floor.
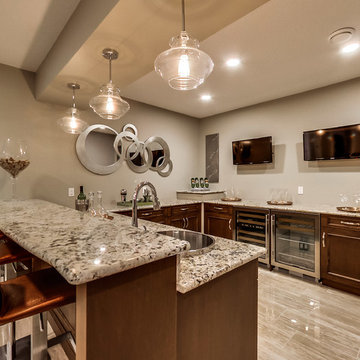
This is an example of a transitional seated home bar in Edmonton with a drop-in sink, beaded inset cabinets and medium wood cabinets.
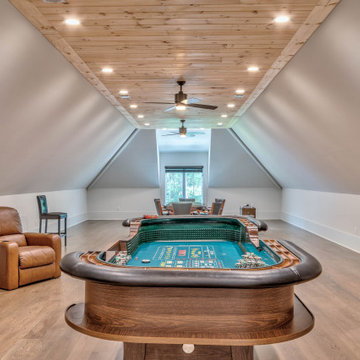
Photo of an expansive transitional home bar in Atlanta with a drop-in sink, stainless steel benchtops, grey splashback, medium hardwood floors, brown floor and grey benchtop.
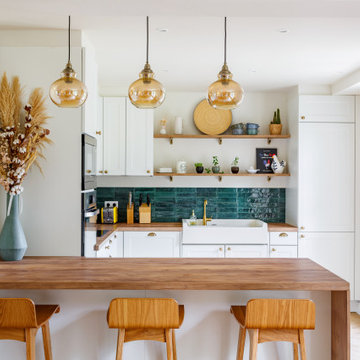
Cuisine ouverte esprit campagne chic, avec évier timbre, associé à des équipements électroménagers encastrés, et à des finitions laiton doré brossé pour les poignées, éclairages, robinetterie et décoration afin de concilier l'authenticité de l'ancien et la modernité. La cuisine est pleinement optimisée avec des rangements toute hauteur et un îlot bar avec des rangements sous plan côté cuisine
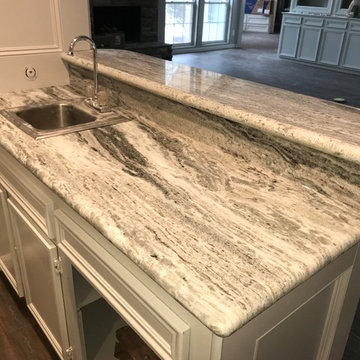
Seek Design & Renovation completely rebuilt this entire home from floors to ceilings and everything in between. Including a complete kitchen remodel the master bathroom with custom shower, 2 powder baths, removed walls expanding living space, updated 2 fireplaces, added cabinetry & lighting, decorated, which added the final beautiful touches.
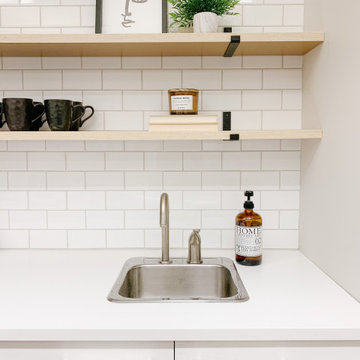
Coffee bar with subway tile and oak style shelves and Frigidaire mini fridge.
Inspiration for a small transitional single-wall wet bar in Vancouver with a drop-in sink, flat-panel cabinets, white cabinets, laminate benchtops, white splashback, subway tile splashback, vinyl floors, brown floor and white benchtop.
Inspiration for a small transitional single-wall wet bar in Vancouver with a drop-in sink, flat-panel cabinets, white cabinets, laminate benchtops, white splashback, subway tile splashback, vinyl floors, brown floor and white benchtop.
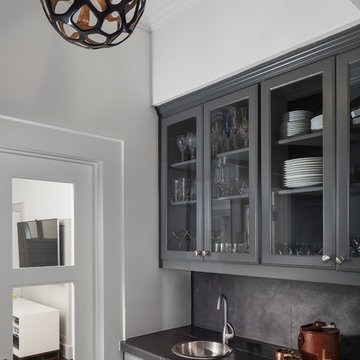
Wet bar after the renovation.
Construction by RisherMartin Fine Homes
Interior Design by Alison Mountain Interior Design
Landscape by David Wilson Garden Design
Photography by Andrea Calo
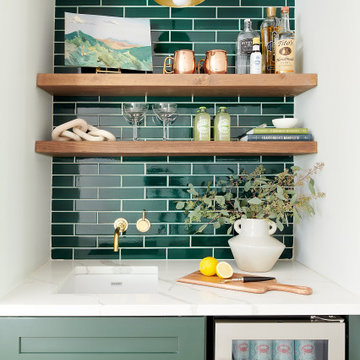
Cool and moody space for a young family to enjoy time together. Industrial and modern all while feeling warm, fresh and welcoming.
Mid-sized transitional galley wet bar in Philadelphia with a drop-in sink, shaker cabinets, green cabinets, quartz benchtops, white splashback, engineered quartz splashback, medium hardwood floors, brown floor and white benchtop.
Mid-sized transitional galley wet bar in Philadelphia with a drop-in sink, shaker cabinets, green cabinets, quartz benchtops, white splashback, engineered quartz splashback, medium hardwood floors, brown floor and white benchtop.
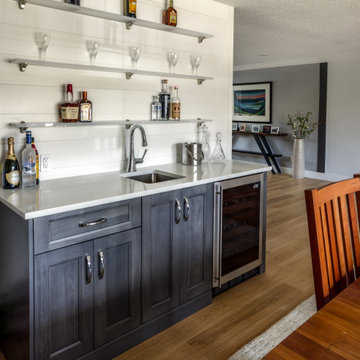
This open and bright kitchen remodel had an amazing transformation. The backsplash is a beautiful, textured, herringbone that draws contrast to the stark, white cabinetry.
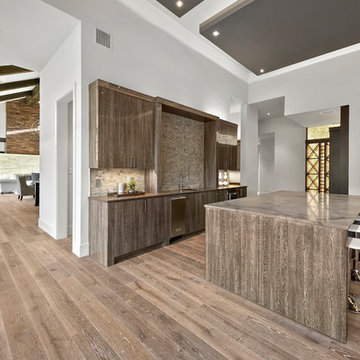
hill country contemporary house designed by oscar e flores design studio in cordillera ranch on a 14 acre property
Inspiration for a large transitional galley seated home bar in Austin with a drop-in sink, flat-panel cabinets, brown cabinets, beige splashback, marble splashback, porcelain floors and brown floor.
Inspiration for a large transitional galley seated home bar in Austin with a drop-in sink, flat-panel cabinets, brown cabinets, beige splashback, marble splashback, porcelain floors and brown floor.
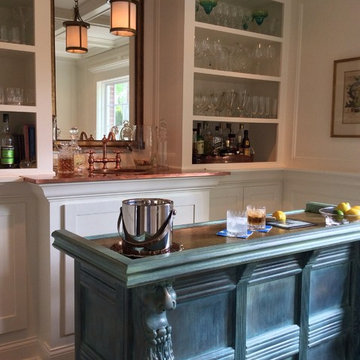
This is an example of a large transitional galley home bar in Indianapolis with a drop-in sink, recessed-panel cabinets, blue cabinets, wood benchtops, white splashback and dark hardwood floors.
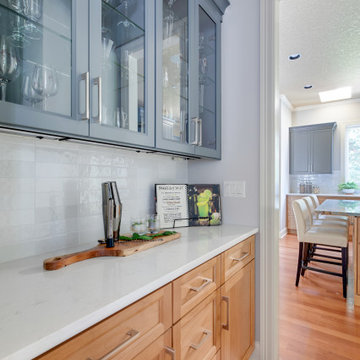
Bedrosian Cloe White straight stack horizontal tiles and EleQuence Meadow Mist quartz countertops carry the kitchen design throughout the space. The mix of of Alder lower cabinets and painted Grizzle Gray (SW 7068) upper cabinets give this Beaverton kitchen remodel a fresh look.
Transitional Home Bar Design Ideas with a Drop-in Sink
6