Transitional Home Bar Design Ideas with a Drop-in Sink
Refine by:
Budget
Sort by:Popular Today
141 - 160 of 525 photos
Item 1 of 3
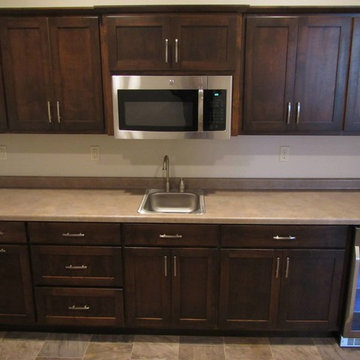
Design ideas for a mid-sized transitional single-wall wet bar in Other with a drop-in sink, shaker cabinets, dark wood cabinets, laminate benchtops, ceramic floors and beige floor.
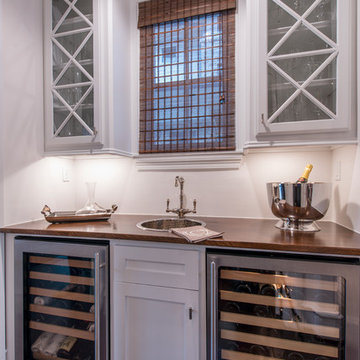
Design ideas for a small transitional galley wet bar in Houston with a drop-in sink, yellow cabinets, wood benchtops, dark hardwood floors and brown floor.
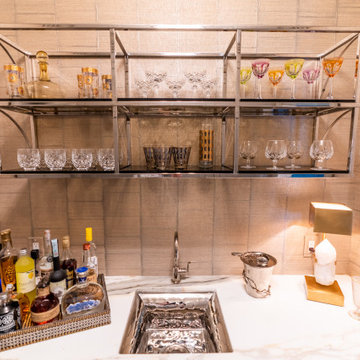
Design ideas for a small transitional galley home bar in Cleveland with a drop-in sink, flat-panel cabinets, grey cabinets, marble benchtops, porcelain floors, beige floor and white benchtop.
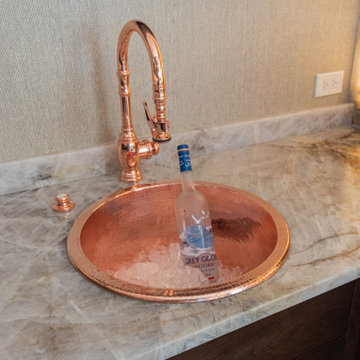
Large transitional u-shaped wet bar in Philadelphia with a drop-in sink, beaded inset cabinets, brown cabinets, quartzite benchtops, beige splashback, stone slab splashback, porcelain floors, brown floor and white benchtop.
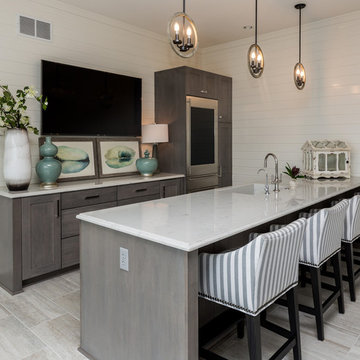
Inspiration for a transitional u-shaped home bar in Other with a drop-in sink, flat-panel cabinets, grey cabinets, marble benchtops, painted wood floors and white benchtop.
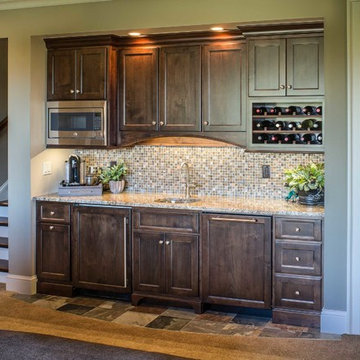
Downstairs wet bar.
Inspiration for a small transitional wet bar in Other with a drop-in sink, raised-panel cabinets, brown cabinets, granite benchtops, beige splashback, ceramic splashback, slate floors, beige floor and beige benchtop.
Inspiration for a small transitional wet bar in Other with a drop-in sink, raised-panel cabinets, brown cabinets, granite benchtops, beige splashback, ceramic splashback, slate floors, beige floor and beige benchtop.
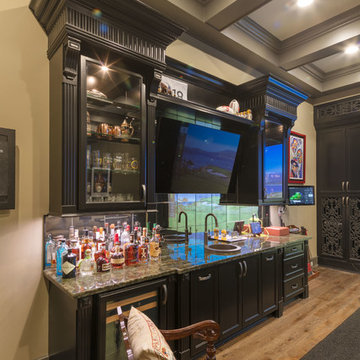
Expansive transitional single-wall wet bar in Houston with a drop-in sink, shaker cabinets, brown cabinets, medium hardwood floors and brown benchtop.
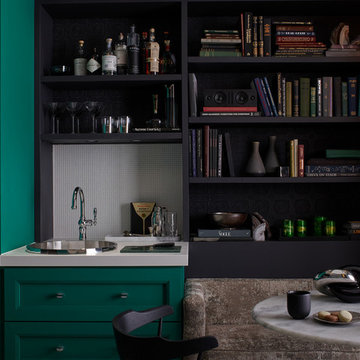
Transitional single-wall wet bar in Toronto with a drop-in sink, recessed-panel cabinets, green cabinets, white splashback and white benchtop.
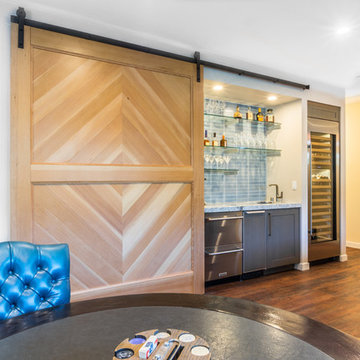
JLP Photography
Inspiration for a transitional wet bar in Sacramento with a drop-in sink, shaker cabinets, grey cabinets, blue splashback, ceramic splashback, dark hardwood floors and brown floor.
Inspiration for a transitional wet bar in Sacramento with a drop-in sink, shaker cabinets, grey cabinets, blue splashback, ceramic splashback, dark hardwood floors and brown floor.
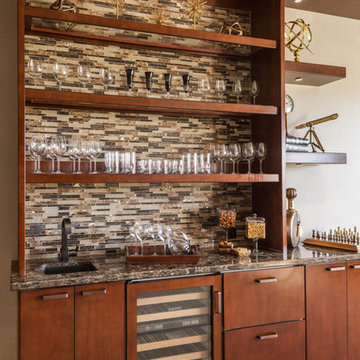
This executive wine bar is not only beautiful, but functional having installed the SubZero-Wolf wine cooler and refrigerator drawers. Chilled drinks and plenty of ice fit perfectly into this integrated custom cabinetry that flows with the design. The Cambria quartz countertop and mosaic backsplash add the pizzazz to this masculine office suite. Pour a drink, have a snack and let the meetings begin!
Photography by Lydia Cutter
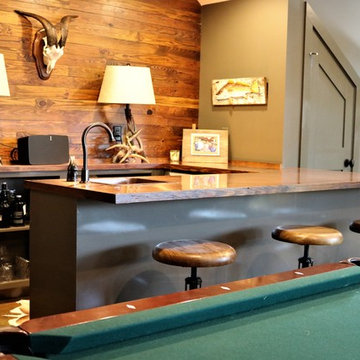
Kevin J. Smith
This is an example of a small transitional u-shaped seated home bar in Other with a drop-in sink, shaker cabinets, grey cabinets, copper benchtops, brown splashback, timber splashback and concrete floors.
This is an example of a small transitional u-shaped seated home bar in Other with a drop-in sink, shaker cabinets, grey cabinets, copper benchtops, brown splashback, timber splashback and concrete floors.
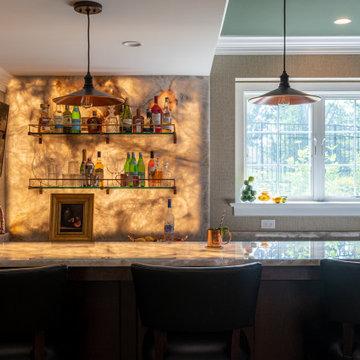
Large transitional u-shaped wet bar in Philadelphia with a drop-in sink, beaded inset cabinets, brown cabinets, quartzite benchtops, beige splashback, stone slab splashback, porcelain floors, brown floor and white benchtop.
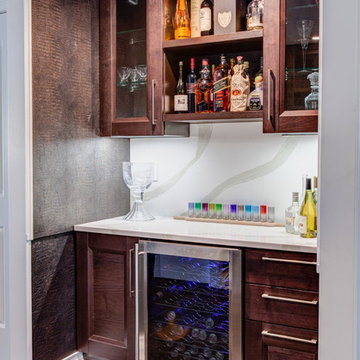
Transitional Italian white kitchen with matching brown island, bar and glass shelving for lovely clients in Douglaston, NY.
Design, supply and installation by Teoria Interiors
Photography by Chris Veith
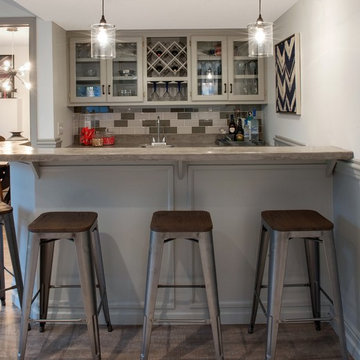
Photo of a large transitional galley seated home bar in Phoenix with a drop-in sink, glass-front cabinets, grey cabinets, concrete benchtops, ceramic splashback, vinyl floors, brown floor, multi-coloured splashback and grey benchtop.
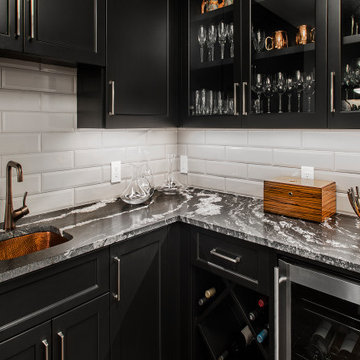
Our clients were living in a Northwood Hills home in Dallas that was built in 1968. Some updates had been done but none really to the main living areas in the front of the house. They love to entertain and do so frequently but the layout of their house wasn’t very functional. There was a galley kitchen, which was mostly shut off to the rest of the home. They were not using the formal living and dining room in front of your house, so they wanted to see how this space could be better utilized. They wanted to create a more open and updated kitchen space that fits their lifestyle. One idea was to turn part of this space into an office, utilizing the bay window with the view out of the front of the house. Storage was also a necessity, as they entertain often and need space for storing those items they use for entertaining. They would also like to incorporate a wet bar somewhere!
We demoed the brick and paneling from all of the existing walls and put up drywall. The openings on either side of the fireplace and through the entryway were widened and the kitchen was completely opened up. The fireplace surround is changed to a modern Emser Esplanade Trail tile, versus the chunky rock it was previously. The ceiling was raised and leveled out and the beams were removed throughout the entire area. Beautiful Olympus quartzite countertops were installed throughout the kitchen and butler’s pantry with white Chandler cabinets and Grace 4”x12” Bianco tile backsplash. A large two level island with bar seating for guests was built to create a little separation between the kitchen and dining room. Contrasting black Chandler cabinets were used for the island, as well as for the bar area, all with the same 6” Emtek Alexander pulls. A Blanco low divide metallic gray kitchen sink was placed in the center of the island with a Kohler Bellera kitchen faucet in vibrant stainless. To finish off the look three Iconic Classic Globe Small Pendants in Antiqued Nickel pendant lights were hung above the island. Black Supreme granite countertops with a cool leathered finish were installed in the wet bar, The backsplash is Choice Fawn gloss 4x12” tile, which created a little different look than in the kitchen. A hammered copper Hayden square sink was installed in the bar, giving it that cool bar feel with the black Chandler cabinets. Off the kitchen was a laundry room and powder bath that were also updated. They wanted to have a little fun with these spaces, so the clients chose a geometric black and white Bella Mori 9x9” porcelain tile. Coordinating black and white polka dot wallpaper was installed in the laundry room and a fun floral black and white wallpaper in the powder bath. A dark bronze Metal Mirror with a shelf was installed above the porcelain pedestal sink with simple floating black shelves for storage.
Their butlers pantry, the added storage space, and the overall functionality has made entertaining so much easier and keeps unwanted things out of sight, whether the guests are sitting at the island or at the wet bar! The clients absolutely love their new space and the way in which has transformed their lives and really love entertaining even more now!
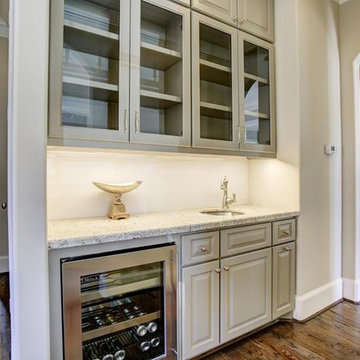
Transitional Style Custom Home Design by Purser Architectural, Inc in West University, Houston, Texas Gorgeously Built by Kamran Custom Homes
Large transitional single-wall wet bar in Houston with a drop-in sink, recessed-panel cabinets, grey cabinets, granite benchtops, white splashback, stone tile splashback, dark hardwood floors, brown floor and grey benchtop.
Large transitional single-wall wet bar in Houston with a drop-in sink, recessed-panel cabinets, grey cabinets, granite benchtops, white splashback, stone tile splashback, dark hardwood floors, brown floor and grey benchtop.
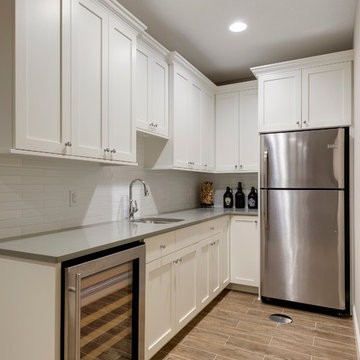
Builder: Copper Creek, LLC
Architect: David Charlez Designs
Interior Design: Bria Hammel Interiors
Photo Credit: Spacecrafting
Small transitional galley wet bar in Minneapolis with a drop-in sink, white cabinets, quartzite benchtops, white splashback, ceramic splashback, ceramic floors, brown floor and grey benchtop.
Small transitional galley wet bar in Minneapolis with a drop-in sink, white cabinets, quartzite benchtops, white splashback, ceramic splashback, ceramic floors, brown floor and grey benchtop.
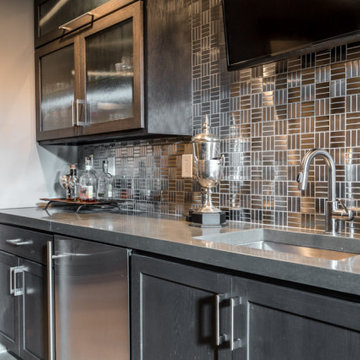
Home bar in the basement.
Design ideas for a transitional single-wall wet bar in Louisville with a drop-in sink, recessed-panel cabinets, grey cabinets, concrete benchtops, grey splashback, metal splashback, concrete floors, brown floor and grey benchtop.
Design ideas for a transitional single-wall wet bar in Louisville with a drop-in sink, recessed-panel cabinets, grey cabinets, concrete benchtops, grey splashback, metal splashback, concrete floors, brown floor and grey benchtop.
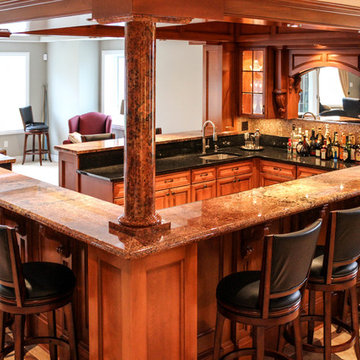
Two beautiful granite countertops come together in this stunning basement bar in Cranberry, PA.
Large transitional u-shaped seated home bar in Other with a drop-in sink, granite benchtops, black splashback, stone slab splashback, raised-panel cabinets, medium wood cabinets and beige floor.
Large transitional u-shaped seated home bar in Other with a drop-in sink, granite benchtops, black splashback, stone slab splashback, raised-panel cabinets, medium wood cabinets and beige floor.
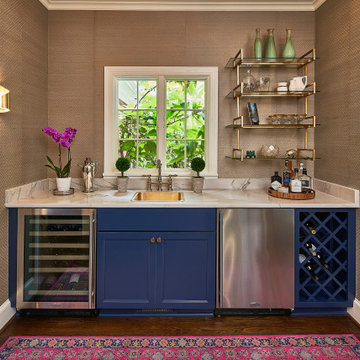
Navy cabinets, a white quartzite countertop and brass plumbing and shelves paired with the greek key wallcovering creates an elegant scullery between the new kitchen and formal dining room.
© Lassiter Photography **Any product tags listed as “related,” “similar,” or “sponsored” are done so by Houzz and are not the actual products specified. They have not been approved by, nor are they endorsed by ReVision Design/Remodeling.**
Transitional Home Bar Design Ideas with a Drop-in Sink
8