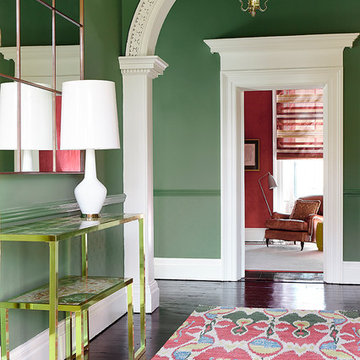Home
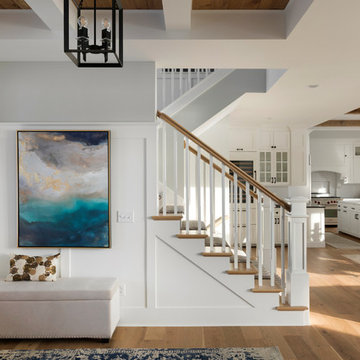
Front entry and staircase
This is an example of a mid-sized transitional foyer in Minneapolis with grey walls, medium hardwood floors, a brown front door and brown floor.
This is an example of a mid-sized transitional foyer in Minneapolis with grey walls, medium hardwood floors, a brown front door and brown floor.
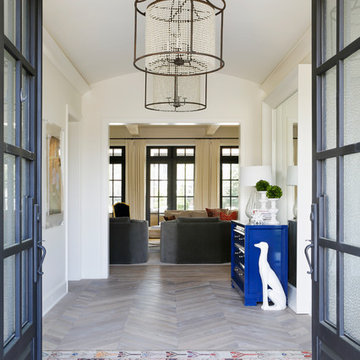
Paige Rumore Photography
Design ideas for a transitional foyer in Nashville with white walls, light hardwood floors, a double front door and a glass front door.
Design ideas for a transitional foyer in Nashville with white walls, light hardwood floors, a double front door and a glass front door.
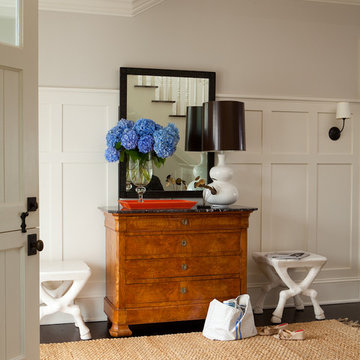
Roger Davies Photography
Inspiration for a mid-sized transitional foyer in New York with white walls and dark hardwood floors.
Inspiration for a mid-sized transitional foyer in New York with white walls and dark hardwood floors.
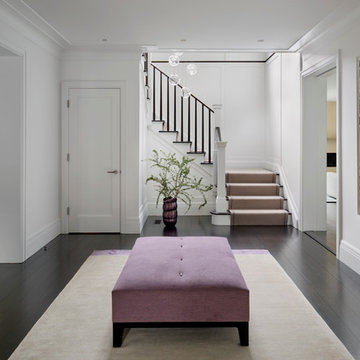
Interior Design Consultant: Gary Cruz, Gary Cruz Studio.
Architecture/Interior Design: Amanda Martocchio Architecture + Design LLC.
Photography: Michael Moran
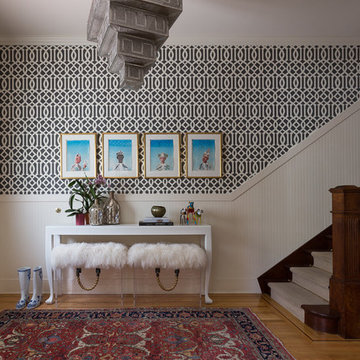
David Duncan Livingston
Photo of a transitional foyer in San Francisco with multi-coloured walls, medium hardwood floors, a single front door and a white front door.
Photo of a transitional foyer in San Francisco with multi-coloured walls, medium hardwood floors, a single front door and a white front door.
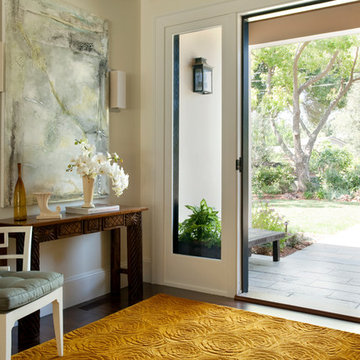
Designed by Sindhu Peruri of
Peruri Design Co.
Woodside, CA
Photography by Eric Roth
This is an example of a large transitional entry hall in San Francisco with beige walls, dark hardwood floors, a single front door, a medium wood front door and brown floor.
This is an example of a large transitional entry hall in San Francisco with beige walls, dark hardwood floors, a single front door, a medium wood front door and brown floor.
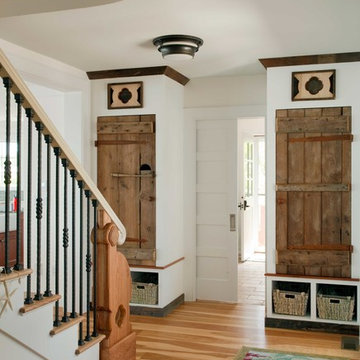
Longleaf Lumber salvaged barn doors from New England agricultural outbuildings serve as storage in a new home.
This is an example of a transitional foyer in Boston with white walls, light hardwood floors and a white front door.
This is an example of a transitional foyer in Boston with white walls, light hardwood floors and a white front door.
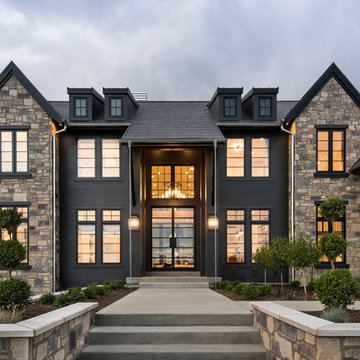
Photo of a transitional two-storey multi-coloured house exterior in Seattle with mixed siding, a gable roof and a shingle roof.
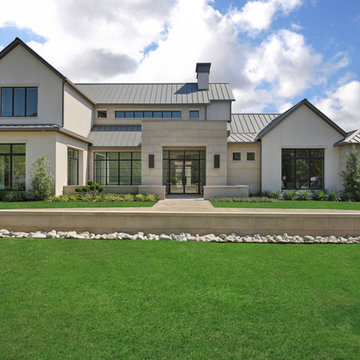
Photo of a transitional two-storey beige house exterior in Dallas with mixed siding, a gable roof and a metal roof.
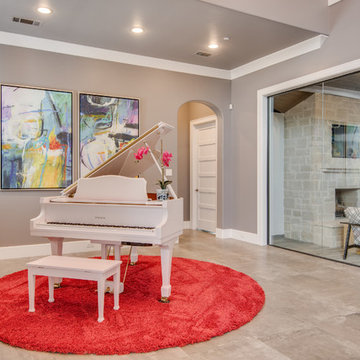
Transitional family room in Dallas with a music area, grey walls, concrete floors and grey floor.
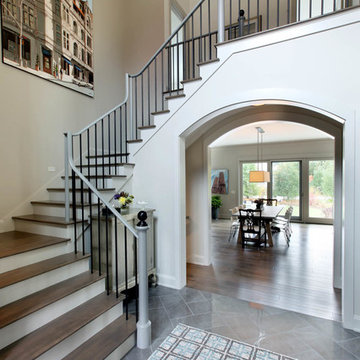
2014 Fall Parade East Grand Rapids I J Visser Design I Joel Peterson Homes I Rock Kauffman Design I Photography by M-Buck Studios
This is an example of a transitional foyer in Grand Rapids with beige walls, porcelain floors and grey floor.
This is an example of a transitional foyer in Grand Rapids with beige walls, porcelain floors and grey floor.
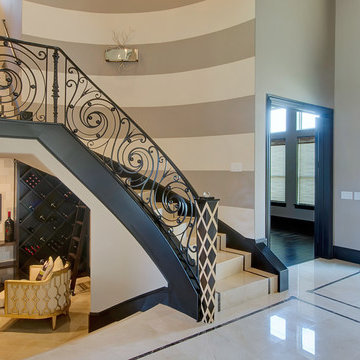
The foyer of this home won 1st place in the Dallas Builders Association ARC awards 2012 for the best foyer. It features a marble tile floor accented by 2 colors of marble that continue up the staircase. The custom iron railing is a unique design created for this home. The iron door features a pattern that is repeated in the exterior courtyard railing and in the breakfast area cabinets.
The stripes on the wall create elegance and give length to the space. The black trim outlines the walls and the staircase.
Under the staircase is an open wine cellar that features two refrigerated wine storage units and enough space for 300 bottles of wine. On the wall is a bio-fuel fireplace.
Photo by Charles Lauersdorf - Imagery Intelligence
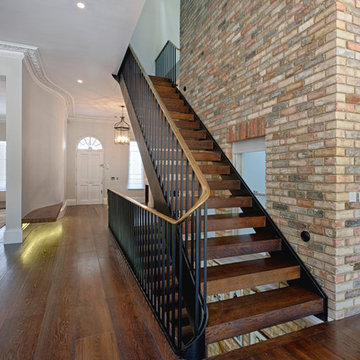
© Marco Joe Fazio, LBIPP
Photo of a transitional wood staircase in Surrey with open risers.
Photo of a transitional wood staircase in Surrey with open risers.
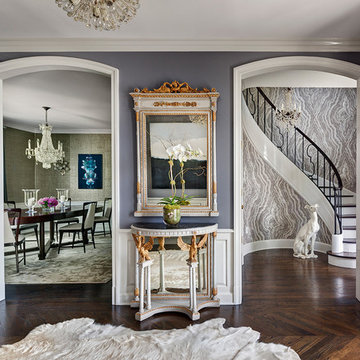
Photography by Francis Dzikowski
Design ideas for a mid-sized transitional foyer in New York with blue walls, dark hardwood floors and brown floor.
Design ideas for a mid-sized transitional foyer in New York with blue walls, dark hardwood floors and brown floor.
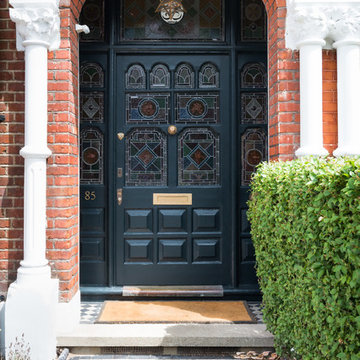
This is an example of a large transitional front door in London with a single front door and a black front door.
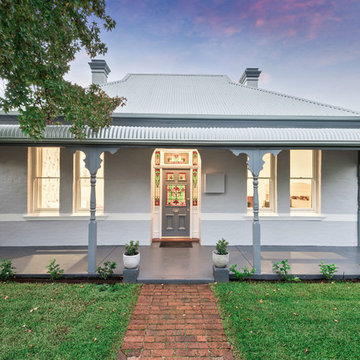
Design ideas for a transitional one-storey white exterior in Perth with a hip roof and a metal roof.
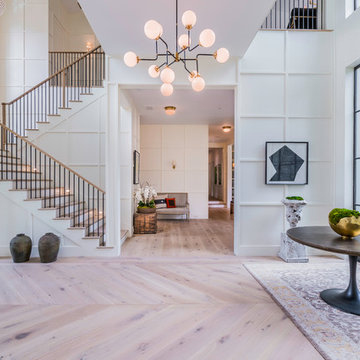
Blake Worthington
Photo of a transitional entryway in Los Angeles with white walls, light hardwood floors, a green front door and beige floor.
Photo of a transitional entryway in Los Angeles with white walls, light hardwood floors, a green front door and beige floor.
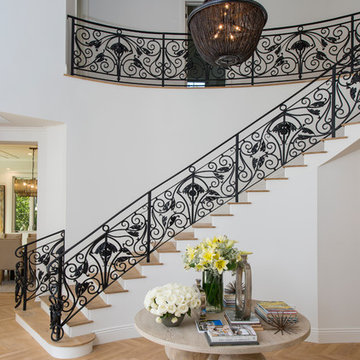
Photo of a transitional wood curved staircase in Other with open risers and metal railing.
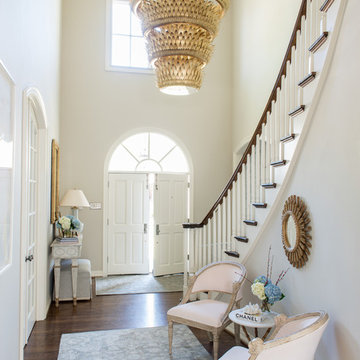
Michael Hunter
Large transitional foyer in Dallas with grey walls, dark hardwood floors, a double front door, a white front door and brown floor.
Large transitional foyer in Dallas with grey walls, dark hardwood floors, a double front door, a white front door and brown floor.
5



















