466 Transitional Home Design Photos
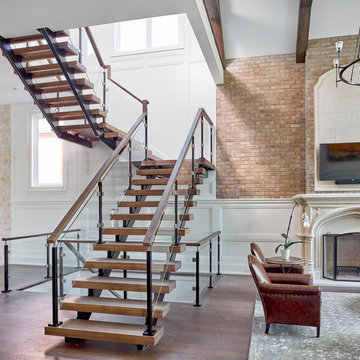
This is an example of a transitional wood u-shaped staircase in Toronto with open risers and mixed railing.
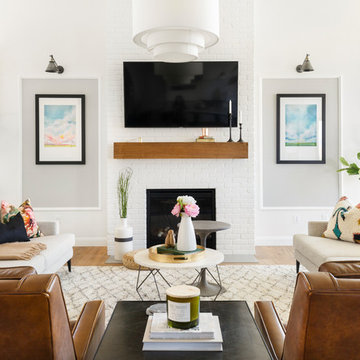
Living Room that is simple, contemporary and designed for a family to live in.
This is an example of a transitional open concept family room in Salt Lake City with white walls, light hardwood floors, a standard fireplace, a brick fireplace surround, a wall-mounted tv and beige floor.
This is an example of a transitional open concept family room in Salt Lake City with white walls, light hardwood floors, a standard fireplace, a brick fireplace surround, a wall-mounted tv and beige floor.
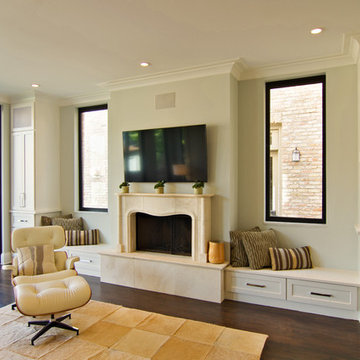
Wood burning fireplace with carved limestone surround, window seats, and built in cabinetry
Peter Nilson
Inspiration for a transitional family room in Chicago with dark hardwood floors, a standard fireplace, a stone fireplace surround and a wall-mounted tv.
Inspiration for a transitional family room in Chicago with dark hardwood floors, a standard fireplace, a stone fireplace surround and a wall-mounted tv.
Find the right local pro for your project
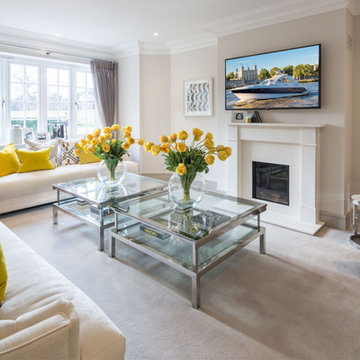
Inspiration for a mid-sized transitional enclosed living room in Berkshire with brown walls, carpet, a standard fireplace, a stone fireplace surround, a wall-mounted tv and grey floor.
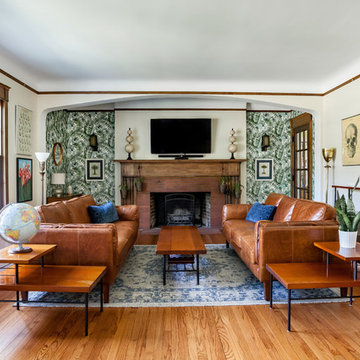
John Firak / LOMA Studios, lomastudios.com
Photo of a transitional enclosed family room in Chicago with a wood fireplace surround, brown floor, green walls, medium hardwood floors, a two-sided fireplace and a wall-mounted tv.
Photo of a transitional enclosed family room in Chicago with a wood fireplace surround, brown floor, green walls, medium hardwood floors, a two-sided fireplace and a wall-mounted tv.
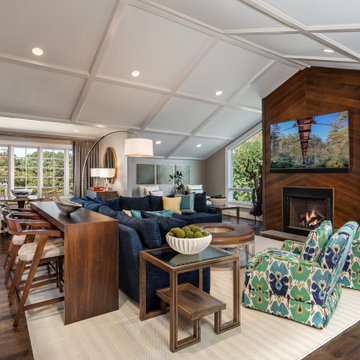
This is an example of a transitional open concept family room in Other with beige walls, medium hardwood floors, a standard fireplace, a wood fireplace surround, a wall-mounted tv, brown floor, coffered and vaulted.
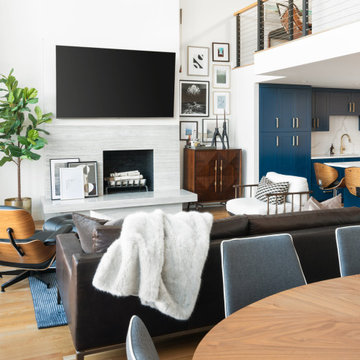
This is an example of a mid-sized transitional open concept living room in Boston with grey walls, light hardwood floors, a standard fireplace, a stone fireplace surround, a wall-mounted tv and brown floor.
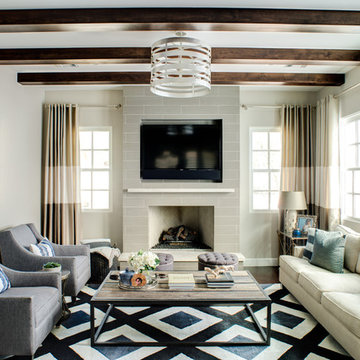
A room built from the ground up. Taking advantage of beautiful outdoor views...the windows really let in a lot of gorgeous natural light.
John Woodcock Photography
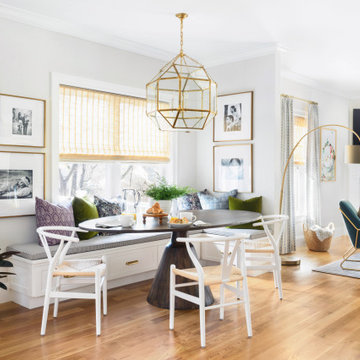
Design ideas for a large transitional kitchen/dining combo in Boston with grey walls, medium hardwood floors, a standard fireplace, a tile fireplace surround and beige floor.
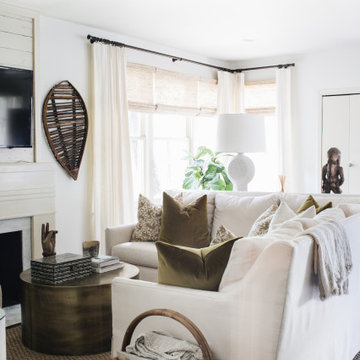
Inspiration for a mid-sized transitional open concept living room in Austin with white walls, dark hardwood floors, a standard fireplace, a tile fireplace surround, a wall-mounted tv and brown floor.
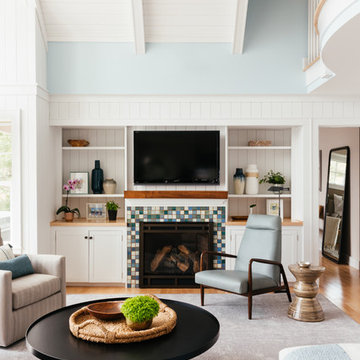
Large window framed by swivel chairs that allow lakeside views.
Inspiration for a large transitional open concept family room in Bridgeport with white walls, carpet, a standard fireplace, a tile fireplace surround and grey floor.
Inspiration for a large transitional open concept family room in Bridgeport with white walls, carpet, a standard fireplace, a tile fireplace surround and grey floor.
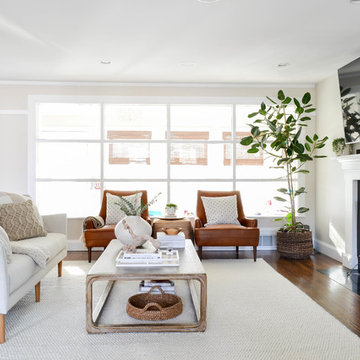
Inspiration for a mid-sized transitional open concept living room in Boston with beige walls, dark hardwood floors, a standard fireplace, a tile fireplace surround, a wall-mounted tv and brown floor.
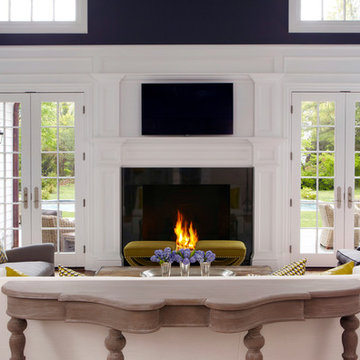
JACOB SNAVELY PHOTOGRAPHY
for
CHANGO + COMPANY Design
Transitional living room in New York with white walls, a standard fireplace and a wall-mounted tv.
Transitional living room in New York with white walls, a standard fireplace and a wall-mounted tv.
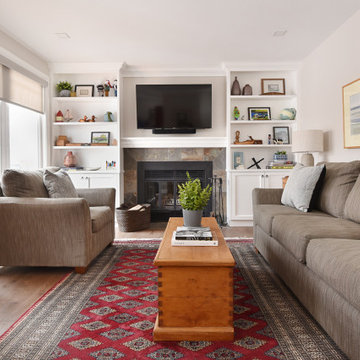
Inspiration for a mid-sized transitional enclosed living room in Toronto with beige walls, medium hardwood floors, a wall-mounted tv and brown floor.
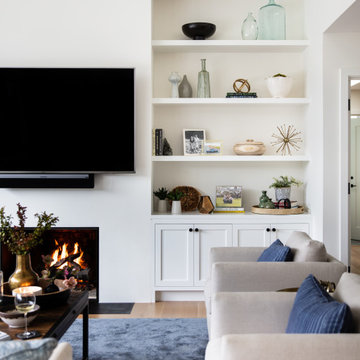
Inspiration for a large transitional open concept living room in San Francisco with white walls, a standard fireplace, a wall-mounted tv and beige floor.
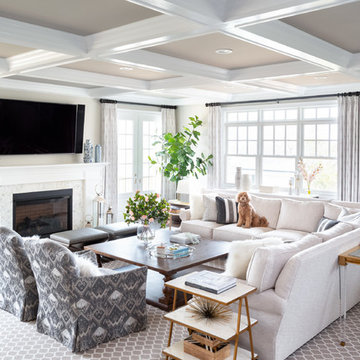
Paul S. Bartholomew
This is an example of a transitional living room in New York with beige walls, dark hardwood floors, a standard fireplace, a wall-mounted tv and brown floor.
This is an example of a transitional living room in New York with beige walls, dark hardwood floors, a standard fireplace, a wall-mounted tv and brown floor.
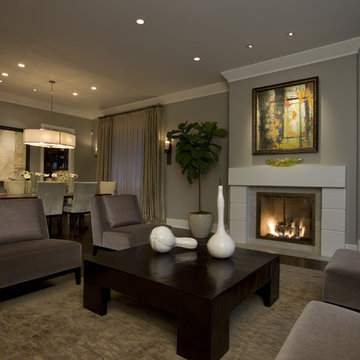
Photo of a transitional living room in Chicago with grey walls and a standard fireplace.
466 Transitional Home Design Photos
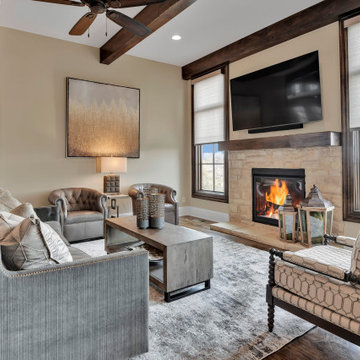
Photo of a large transitional open concept living room in Kansas City with beige walls, medium hardwood floors, a wall-mounted tv and brown floor.
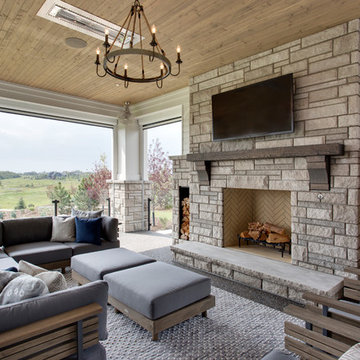
This is an example of a large transitional backyard patio in Calgary with with fireplace and a roof extension.
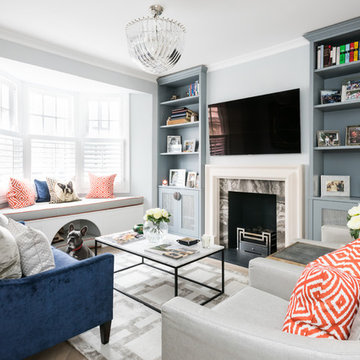
Inspiration for a transitional living room in London with blue walls, a standard fireplace, a stone fireplace surround and a wall-mounted tv.
4
























