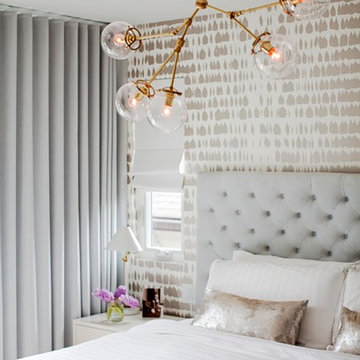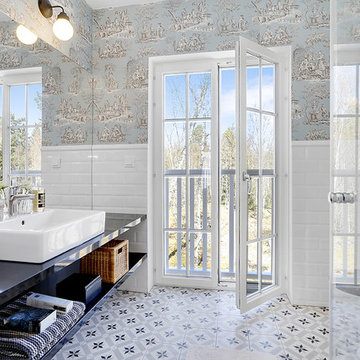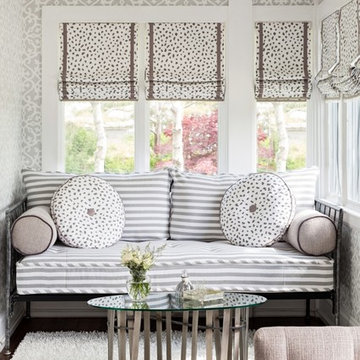981 Transitional Home Design Photos
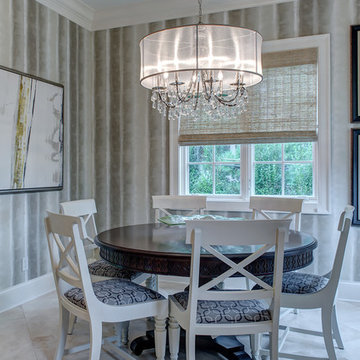
Classic breakfast area with a contemporary twist. A zest of citron in giclee art, mirror, handblown glass centerpiece and floor glass bottles
Wallpaper by Clarissa Hulse
Photography: Matt Harrer
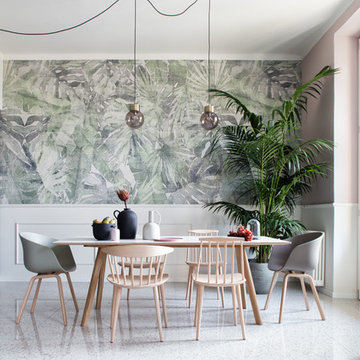
photo @Riccardo Gasperoni
Photo of a transitional dining room in Milan with pink walls and white floor.
Photo of a transitional dining room in Milan with pink walls and white floor.
Find the right local pro for your project
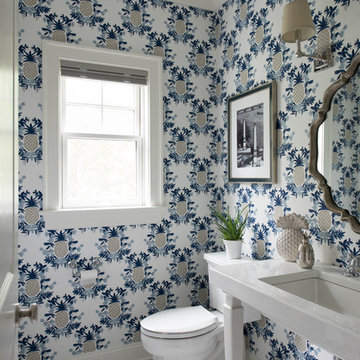
Inspiration for a transitional powder room in New York with a two-piece toilet, multi-coloured walls, mosaic tile floors, an undermount sink, multi-coloured floor and white benchtops.
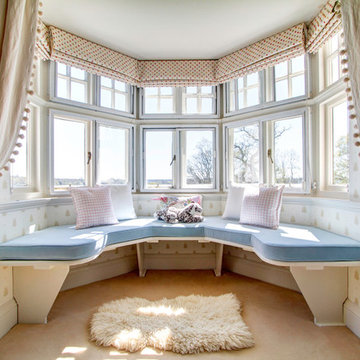
Angus Pigott Photography
Photo of a mid-sized transitional open concept living room in London with beige walls and carpet.
Photo of a mid-sized transitional open concept living room in London with beige walls and carpet.
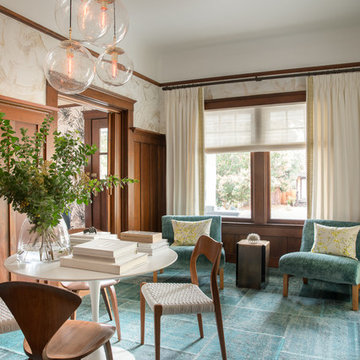
Thomas Kuoh
Inspiration for a mid-sized transitional enclosed family room in San Francisco with a library, carpet, white walls and blue floor.
Inspiration for a mid-sized transitional enclosed family room in San Francisco with a library, carpet, white walls and blue floor.
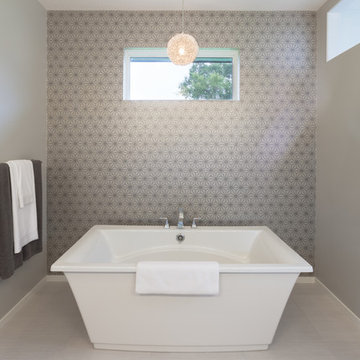
Jordan Powers
Design ideas for a transitional bathroom in Minneapolis with a freestanding tub and grey walls.
Design ideas for a transitional bathroom in Minneapolis with a freestanding tub and grey walls.
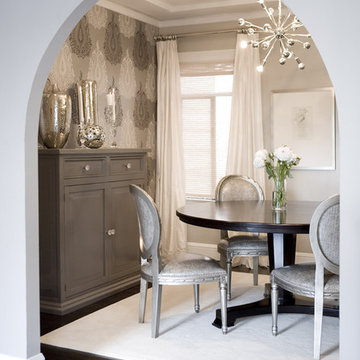
glam, wallpaper
Inspiration for a transitional separate dining room in San Francisco with grey walls, dark hardwood floors and brown floor.
Inspiration for a transitional separate dining room in San Francisco with grey walls, dark hardwood floors and brown floor.
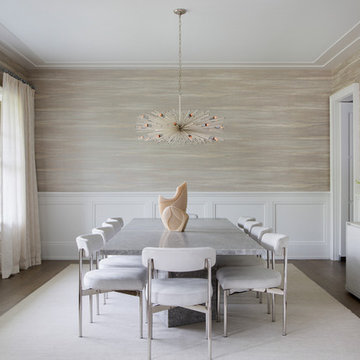
Design ideas for a transitional separate dining room in New York with beige walls, no fireplace and medium hardwood floors.
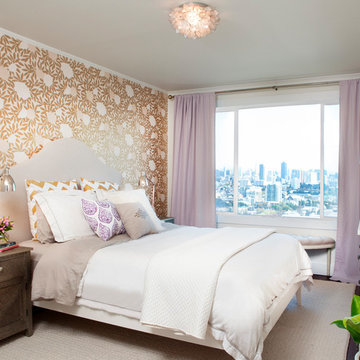
Julie Mikos
This is an example of a transitional bedroom in San Francisco with multi-coloured walls.
This is an example of a transitional bedroom in San Francisco with multi-coloured walls.
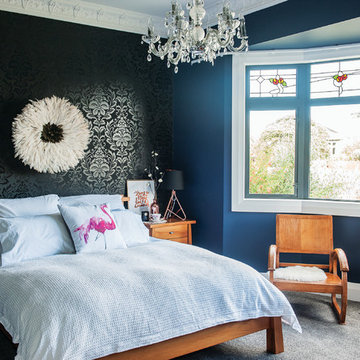
Painted in Resene Midnight. The wallpaper is Resene Flock 3 (code 2554-26) available at Resene ColorShops. Photography by Nicola Edmonds. Home to Debbie Osmond of Compose Interiors.
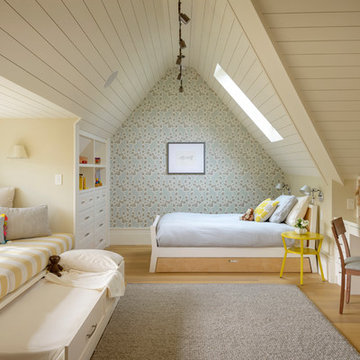
Aaron Leitz
Design ideas for a transitional gender-neutral kids' bedroom in San Francisco with light hardwood floors.
Design ideas for a transitional gender-neutral kids' bedroom in San Francisco with light hardwood floors.
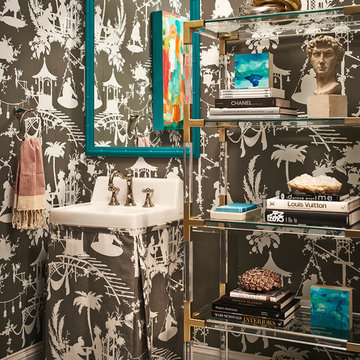
Dustin Peck
Design ideas for a transitional powder room in Charlotte with furniture-like cabinets and multi-coloured walls.
Design ideas for a transitional powder room in Charlotte with furniture-like cabinets and multi-coloured walls.
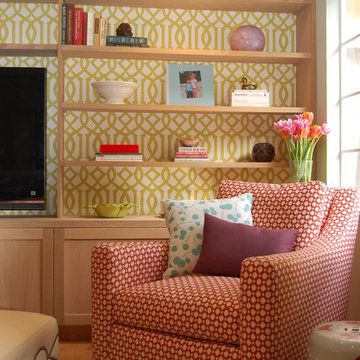
Reading nook created for a young family's family room. Custom Built in, reversible wallpapered back panels, multiple patterns, colors and textures make this a cozy spot for everyone.
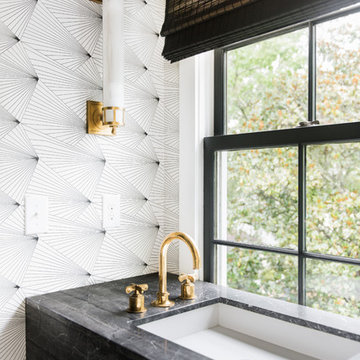
This is an example of a transitional powder room in Charleston with multi-coloured walls, an undermount sink and grey benchtops.
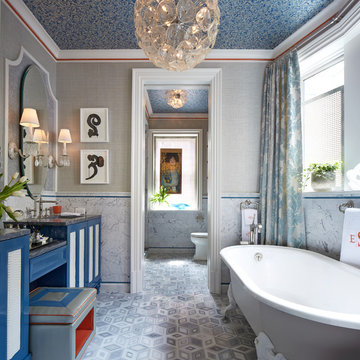
This is an example of a transitional master bathroom in New York with blue cabinets, a claw-foot tub, grey walls and recessed-panel cabinets.
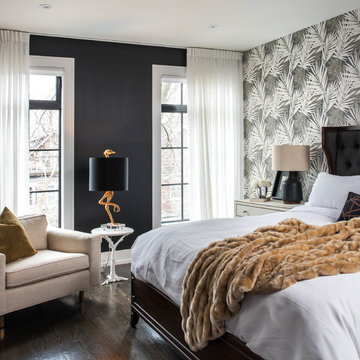
Photo of a transitional master bedroom in Toronto with multi-coloured walls and dark hardwood floors.
981 Transitional Home Design Photos
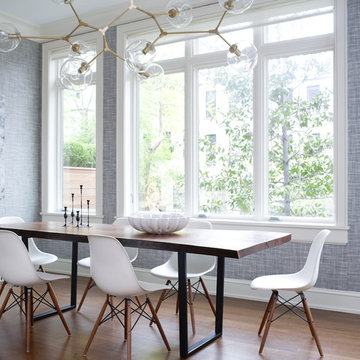
Located in the heart of Carnegie Hill, this Upper East Side Townhouse was a full gut renovation for DHD Architecture and Interiors. Throughout the home, a combination of vintage furniture and lighting was mixed with new modern classics to give the rooms an elegant and carefully curated feel. Wallpaper, fabrics, and colors play together in layers, so the formal structure and setting of the home is balanced with varying palettes, contemporary prints, and textured materials. Our favorite elements include the office’s statement making malachite wallpaper, and the master bedroom’s vintage sputnik chandelier that hangs over a walnut four poster bed. The end result is a comfortable, livable space for the family’s refined yet modern taste.
4 Bedrooms / 4,000 Square Feet
Photography by Rick Lew
10



















