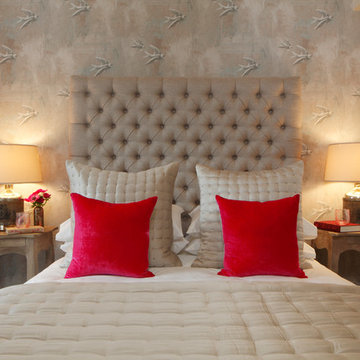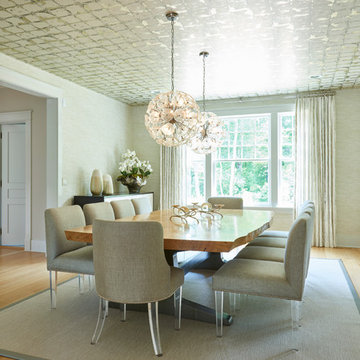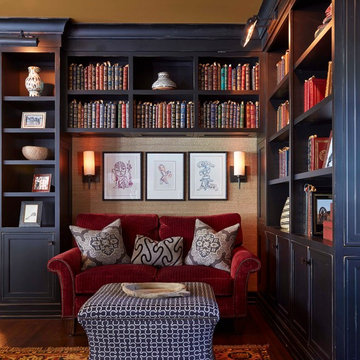981 Transitional Home Design Photos
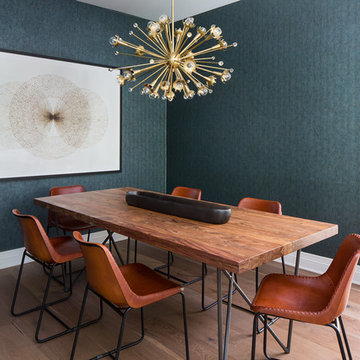
Meghan Bob Photography
Design ideas for a small transitional separate dining room in San Francisco with green walls, light hardwood floors and brown floor.
Design ideas for a small transitional separate dining room in San Francisco with green walls, light hardwood floors and brown floor.
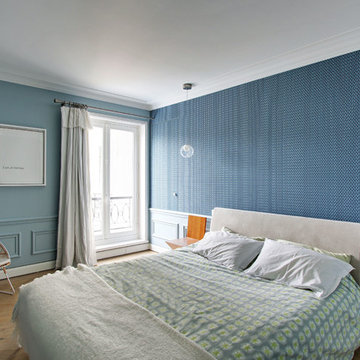
VISIXO
Photo of a mid-sized transitional master bedroom in Paris with blue walls, light hardwood floors and no fireplace.
Photo of a mid-sized transitional master bedroom in Paris with blue walls, light hardwood floors and no fireplace.
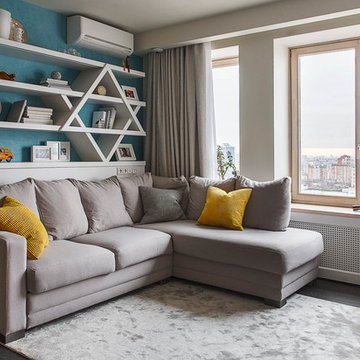
Small transitional open concept living room in Moscow with blue walls and dark hardwood floors.
Find the right local pro for your project
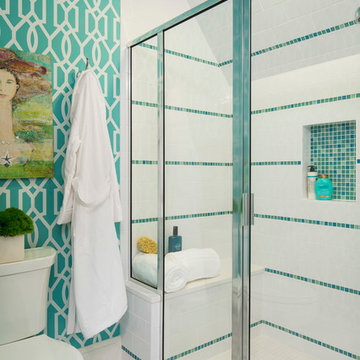
Martha O'Hara Interiors, Interior Design & Photo Styling | Troy Thies, Photography | Stonewood Builders LLC | Artwork by Bonnie Hawley
Please Note: All “related,” “similar,” and “sponsored” products tagged or listed by Houzz are not actual products pictured. They have not been approved by Martha O’Hara Interiors nor any of the professionals credited. For information about our work, please contact design@oharainteriors.com.
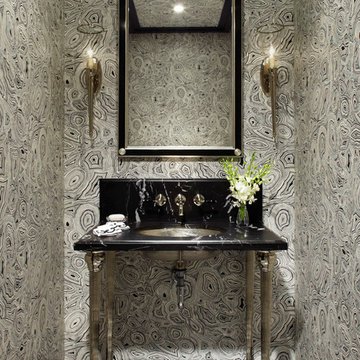
Werner Straube
Inspiration for a transitional powder room in Chicago with an undermount sink.
Inspiration for a transitional powder room in Chicago with an undermount sink.
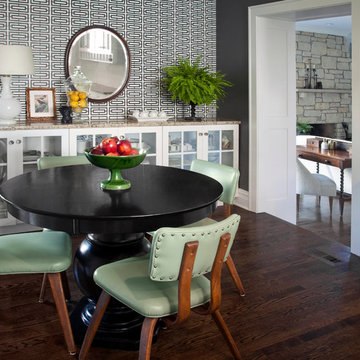
Amy Braswell
Transitional separate dining room in Chicago with grey walls and dark hardwood floors.
Transitional separate dining room in Chicago with grey walls and dark hardwood floors.
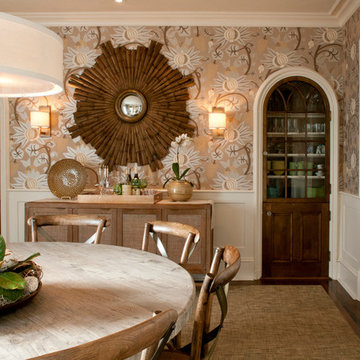
The dining room features a reclaimed round dining table that seats 10, a stunning pair of original china cabinets with mahogany doors, and a subtle yet explosive patterned wallpaper by Osborne & Little.
Dining Table- Clubcu
Wallpaper- Osborne & Little
Photography by Matt Baldelli Photography
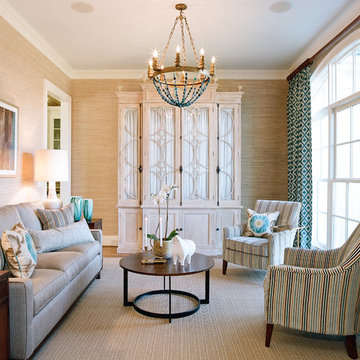
This former dining room was converted into a family friendly living space with an added in-home office. This contemporary comfortable sitting room and in-home office makes the space within the home more usable.
Room notes: The large storage piece was customized to accommodate all the family's home office supplies and equipment, faux sisal offers easy maintenance and a great tailored look, the custom beaded chandelier provides the perfect wow factor or as we say around the office "icing" to complete the look.
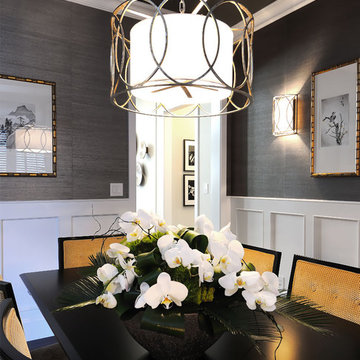
D&M Images
Inspiration for a transitional separate dining room in Other with grey walls.
Inspiration for a transitional separate dining room in Other with grey walls.
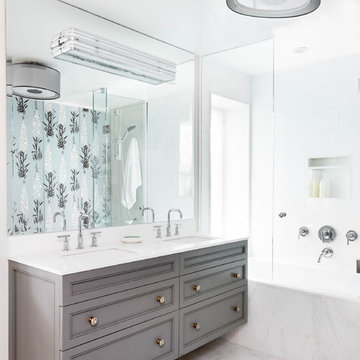
Stephani Buchman Photography
Mid-sized transitional master bathroom in Toronto with an undermount sink, recessed-panel cabinets, grey cabinets, engineered quartz benchtops, an alcove tub, a shower/bathtub combo, white tile, stone tile, white walls, marble floors, white floor, a hinged shower door and white benchtops.
Mid-sized transitional master bathroom in Toronto with an undermount sink, recessed-panel cabinets, grey cabinets, engineered quartz benchtops, an alcove tub, a shower/bathtub combo, white tile, stone tile, white walls, marble floors, white floor, a hinged shower door and white benchtops.
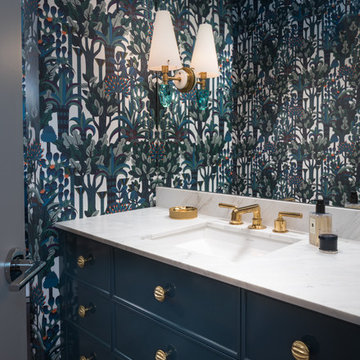
This is an example of a transitional powder room in Austin with furniture-like cabinets, blue cabinets, multi-coloured walls and an undermount sink.
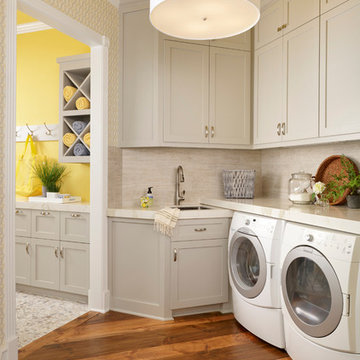
This is an example of a small transitional l-shaped dedicated laundry room in Houston with shaker cabinets, grey cabinets, yellow walls, medium hardwood floors, a side-by-side washer and dryer, white benchtop, an undermount sink and brown floor.
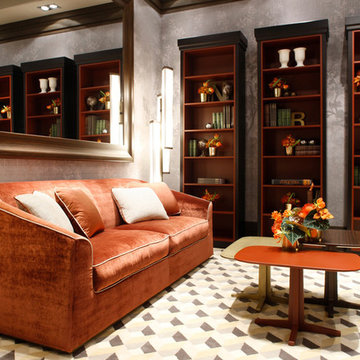
Luxury apartment design by Massimiliano Raggi, with products by Oasis Group; Clarisse sofa, Lorenzo bookcase, Luis coffee table.
Photo of a large transitional enclosed living room in Venice.
Photo of a large transitional enclosed living room in Venice.
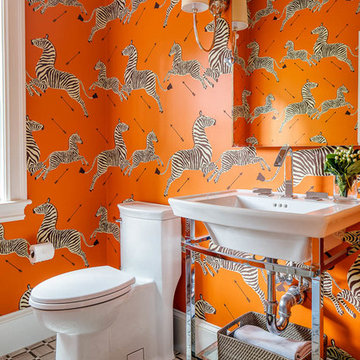
Design ideas for a transitional powder room in Boston with a one-piece toilet, multi-coloured walls, a console sink and multi-coloured floor.
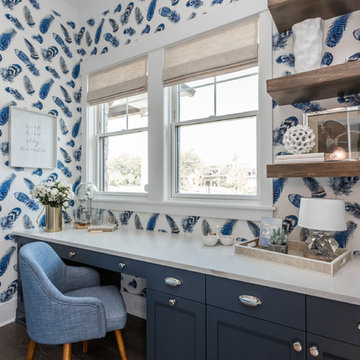
Design ideas for a transitional study room in Indianapolis with multi-coloured walls and a built-in desk.
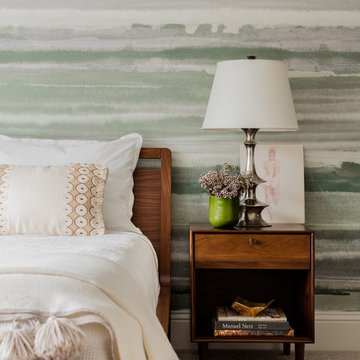
Michael J Lee Photography
Inspiration for a transitional bedroom in Boston with multi-coloured walls.
Inspiration for a transitional bedroom in Boston with multi-coloured walls.
981 Transitional Home Design Photos
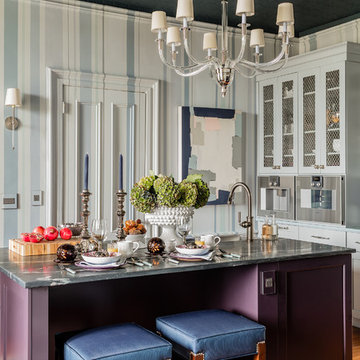
Collaboration with Dianne Aucello of Edesia Kitchen & Bath Studio.
Michael J. Lee Photography
Design ideas for a small transitional separate kitchen in Boston with an undermount sink, purple cabinets, soapstone benchtops, stainless steel appliances, medium hardwood floors, with island, brown floor and shaker cabinets.
Design ideas for a small transitional separate kitchen in Boston with an undermount sink, purple cabinets, soapstone benchtops, stainless steel appliances, medium hardwood floors, with island, brown floor and shaker cabinets.
7



















