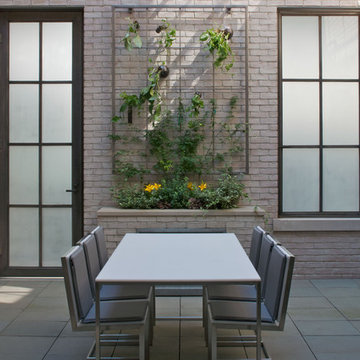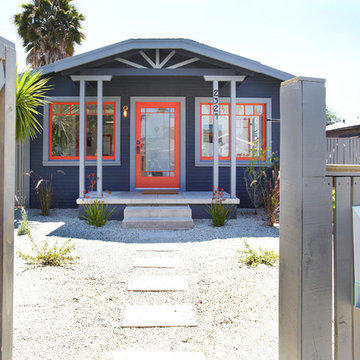22 Transitional Home Design Photos
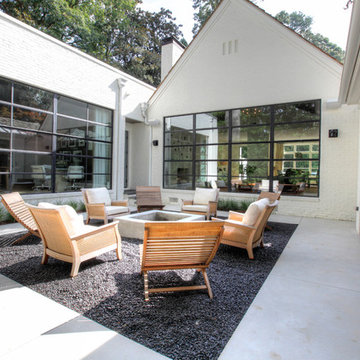
Photo of a transitional courtyard patio in Atlanta with a fire feature and gravel.
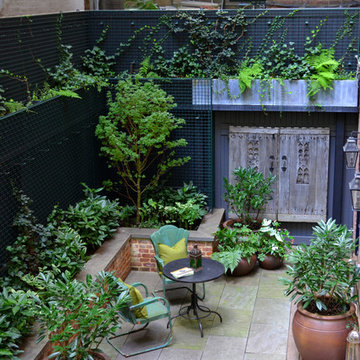
A dark backyard was given a new life with dramatic additions of built in planting beds, custom cut salvaged pavers, green screen trellis and a ton of charm. The reclaimed barn doors add a focal point to the east wall while the custom built two-tier planting system allows vines to fill this garden which spans two floors of the client's home.
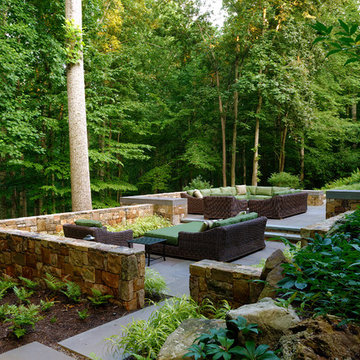
Landscape Architect: Howard Cohen
Photo of a transitional courtyard garden in DC Metro.
Photo of a transitional courtyard garden in DC Metro.
Find the right local pro for your project
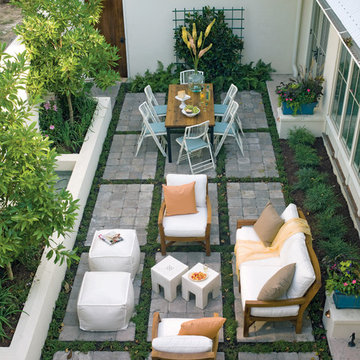
The 2009 Coastal Living Idea House at I'On in Mt. Pleasant, South Carolina showcases transitional design and modern vernacular architecture. Built to Gold LEED standards, this Lowcountry home is environmentally sound and inherently sustainable.
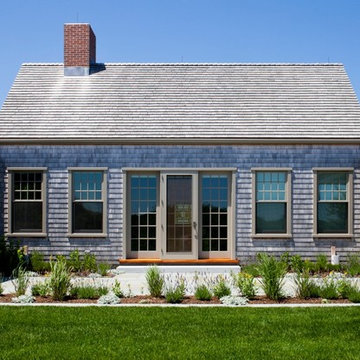
This is an example of a transitional exterior in Boston with wood siding, a gable roof and a shingle roof.
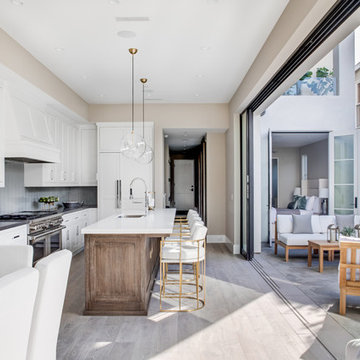
Chad Mellon
Inspiration for a transitional l-shaped open plan kitchen in Los Angeles with an undermount sink, shaker cabinets, white cabinets, grey splashback, with island, white benchtop, medium hardwood floors and panelled appliances.
Inspiration for a transitional l-shaped open plan kitchen in Los Angeles with an undermount sink, shaker cabinets, white cabinets, grey splashback, with island, white benchtop, medium hardwood floors and panelled appliances.
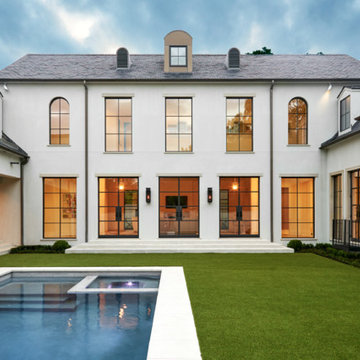
white house, two story house,
Inspiration for an expansive transitional two-storey stucco beige house exterior in Dallas with a hip roof and a shingle roof.
Inspiration for an expansive transitional two-storey stucco beige house exterior in Dallas with a hip roof and a shingle roof.
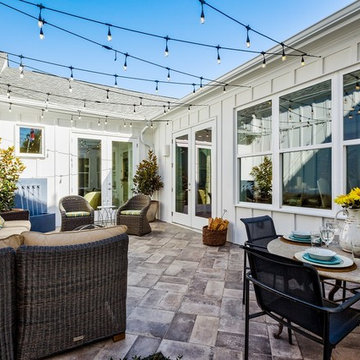
Michael West
This is an example of a transitional courtyard patio in Atlanta with a water feature, concrete pavers and no cover.
This is an example of a transitional courtyard patio in Atlanta with a water feature, concrete pavers and no cover.
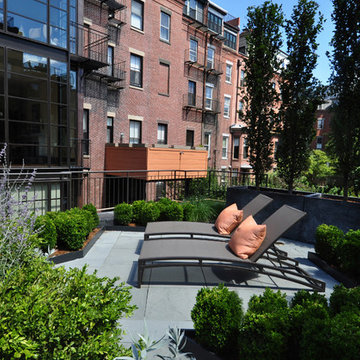
urban rooftop garden
Design ideas for a small transitional deck in Boston.
Design ideas for a small transitional deck in Boston.
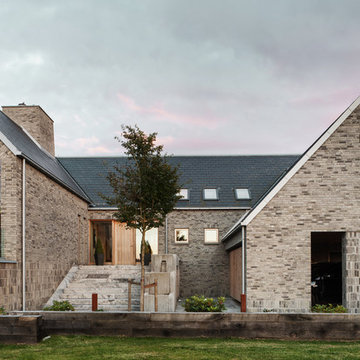
Transitional two-storey brick beige house exterior in Aarhus with a gable roof and a shingle roof.
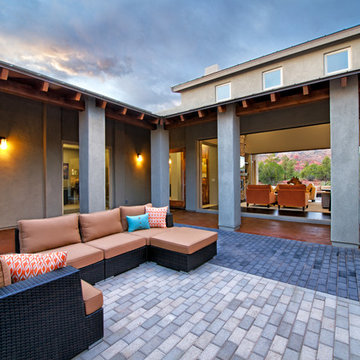
Enclosed courtyard ideal for entertaining. Includes pass through to indoor wet bar.
Photo of a transitional courtyard patio in Phoenix.
Photo of a transitional courtyard patio in Phoenix.
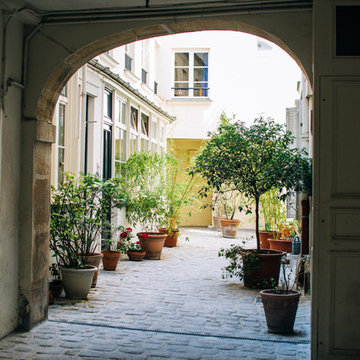
ilan zerbib art photography
Mid-sized transitional side yard verandah in Paris with a container garden, natural stone pavers and a roof extension.
Mid-sized transitional side yard verandah in Paris with a container garden, natural stone pavers and a roof extension.
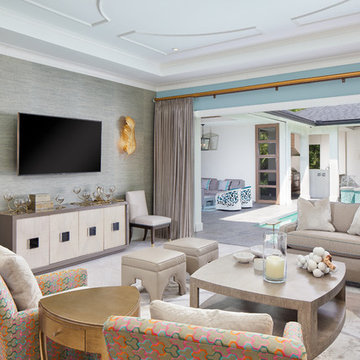
Transitional living room in Orlando with blue walls and a wall-mounted tv.
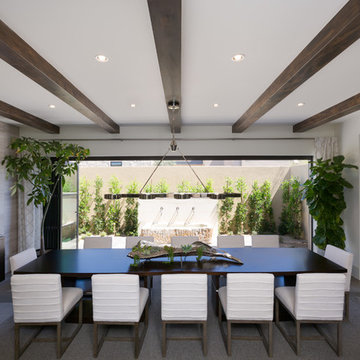
Photo of a large transitional dining room in Phoenix with no fireplace and white walls.
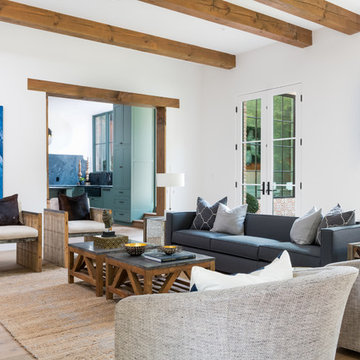
Design ideas for a transitional living room in Austin with white walls, light hardwood floors and beige floor.
22 Transitional Home Design Photos
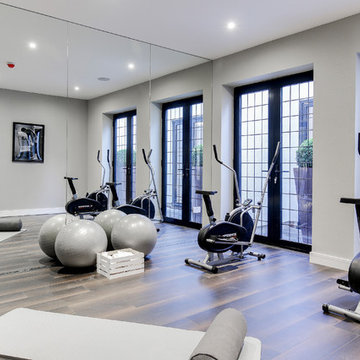
Transitional home gym in Hertfordshire with grey walls, dark hardwood floors and brown floor.
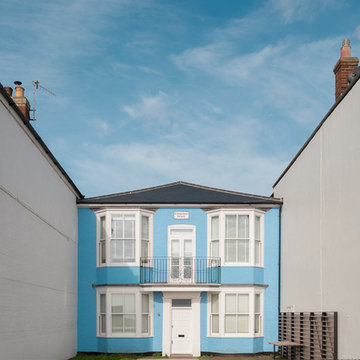
Photography: Jim Stephenson
Design ideas for a mid-sized transitional two-storey blue exterior in London.
Design ideas for a mid-sized transitional two-storey blue exterior in London.
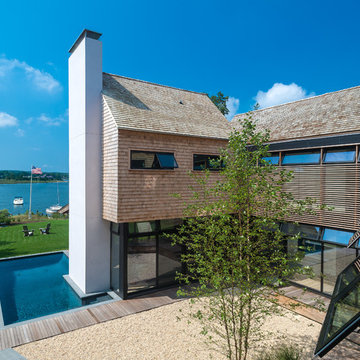
Marc Bryan Brown
Design ideas for a transitional two-storey exterior in New York with wood siding.
Design ideas for a transitional two-storey exterior in New York with wood siding.
1



















