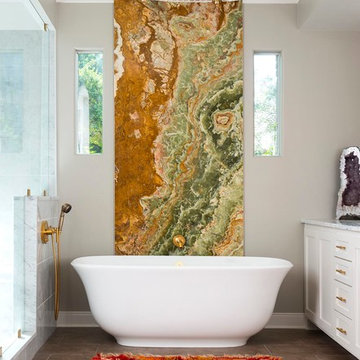78 Transitional Home Design Photos
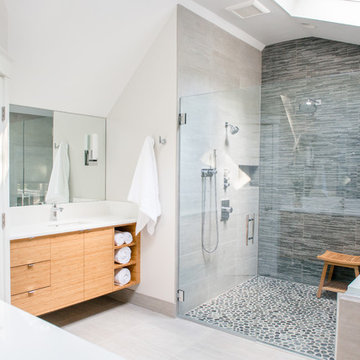
Kristina O'Brien Photography
Large transitional master bathroom in Portland Maine with flat-panel cabinets, pebble tile, an undermount sink, light wood cabinets, an alcove shower, a two-piece toilet, white walls, ceramic floors, gray tile, an undermount tub and a hinged shower door.
Large transitional master bathroom in Portland Maine with flat-panel cabinets, pebble tile, an undermount sink, light wood cabinets, an alcove shower, a two-piece toilet, white walls, ceramic floors, gray tile, an undermount tub and a hinged shower door.
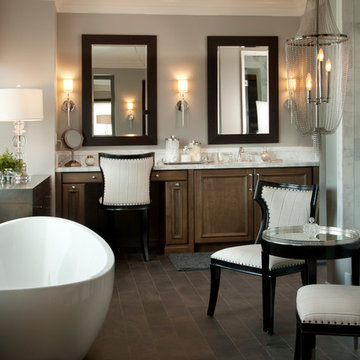
This luxury bathroom was created to be functional and elegant. With multiple seating areas, our homeowners can relax in this space. A beautiful chandelier with frosted lights create a diffused glow through this dream bathroom with a soaking tub and marble shower.
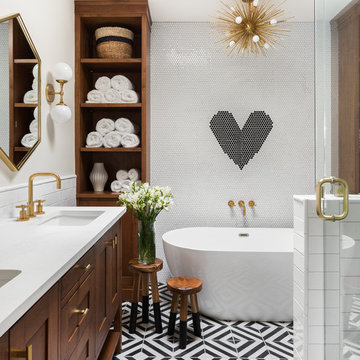
photo credit: Haris Kenjar
Original Mission tile floor.
Arteriors lighting.
Newport Brass faucets.
West Elm mirror.
Victoria + Albert tub.
caesarstone countertops
custom tile bath surround
Find the right local pro for your project
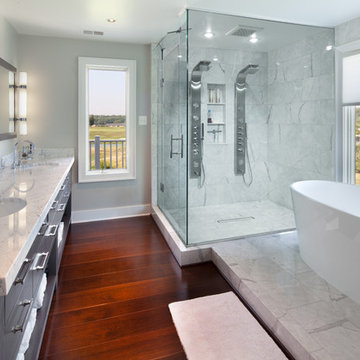
©Morgan Howarth Photography
Inspiration for a transitional bathroom in DC Metro with an undermount sink, open cabinets, grey cabinets, marble benchtops, a freestanding tub, a double shower and gray tile.
Inspiration for a transitional bathroom in DC Metro with an undermount sink, open cabinets, grey cabinets, marble benchtops, a freestanding tub, a double shower and gray tile.
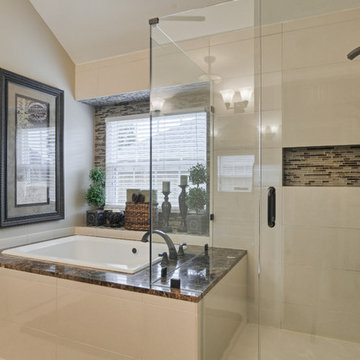
Mr. and Mrs. Hinojos wanted to enlarge their shower and still have a tub. Space was tight, so we used a deep tub with a small footprint. The deck of the tub continues into the shower to create a bench. I used the same marble for the vanity countertop as the tub deck. The linear mosaic tile I used in the two wall recesses: the bay window and the niche in the shower.
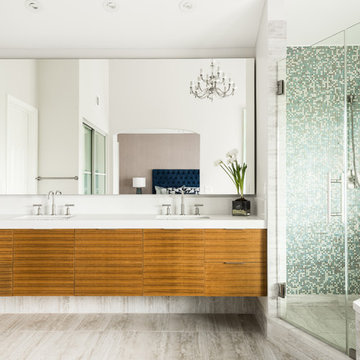
Design ideas for a mid-sized transitional master bathroom in Orange County with flat-panel cabinets, light wood cabinets, a drop-in tub, a corner shower, green tile, mosaic tile, white walls and an undermount sink.
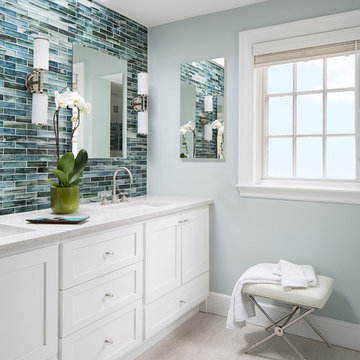
Interior Design - Vani Sayeed Studios
Photography - Jared Kuzia
This is an example of a transitional master bathroom in Boston with an undermount sink, shaker cabinets, white cabinets, terrazzo benchtops, white tile, porcelain tile, blue walls and porcelain floors.
This is an example of a transitional master bathroom in Boston with an undermount sink, shaker cabinets, white cabinets, terrazzo benchtops, white tile, porcelain tile, blue walls and porcelain floors.
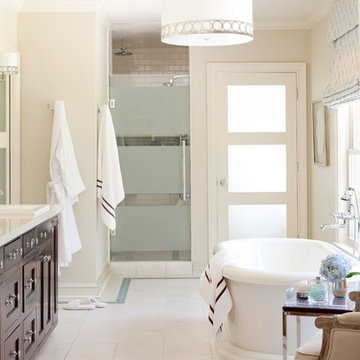
Walls are Sherwin Williams Wool Skein.
Mid-sized transitional master bathroom in Little Rock with a freestanding tub, a drop-in sink, recessed-panel cabinets, dark wood cabinets, an alcove shower, white tile, ceramic tile and beige walls.
Mid-sized transitional master bathroom in Little Rock with a freestanding tub, a drop-in sink, recessed-panel cabinets, dark wood cabinets, an alcove shower, white tile, ceramic tile and beige walls.
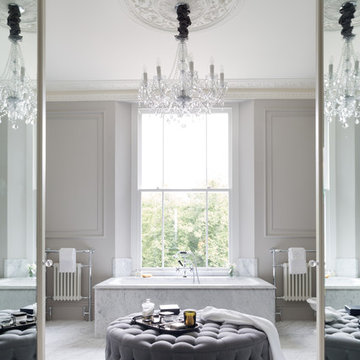
The polished metal towel warmers, radiators and glass chandelier enhance the traditional features of this bathroom while the large bespoke ottoman and marble floor add a modern touch. Full length mirrored doors reflect light from the large window behind the elegant marble bath adding to the light and open feel.
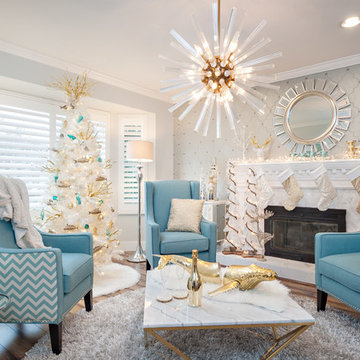
Photo of a mid-sized transitional formal enclosed living room in Vancouver with grey walls, dark hardwood floors, a standard fireplace, a tile fireplace surround and no tv.
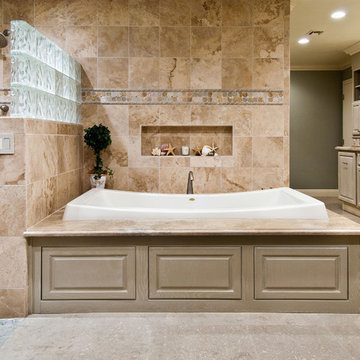
Ann Cummings Interior Design / Design InSite / Ian Cummings Photography
This is an example of a transitional bathroom in Phoenix with an open shower and an open shower.
This is an example of a transitional bathroom in Phoenix with an open shower and an open shower.
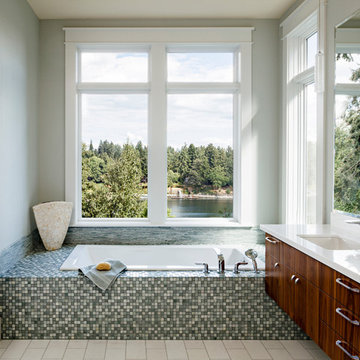
This bathroom features a custom painted white sink vanity with a slatted shelf at the bottom. The brown countertop features a detail of a crosscut marble slab.
Project by Portland interior design studio Jenni Leasia Interior Design. Also serving Lake Oswego, West Linn, Vancouver, Sherwood, Camas, Oregon City, Beaverton, and the whole of Greater Portland.
For more about Jenni Leasia Interior Design, click here: https://www.jennileasiadesign.com/
To learn more about this project, click here:
https://www.jennileasiadesign.com/lake-oswego
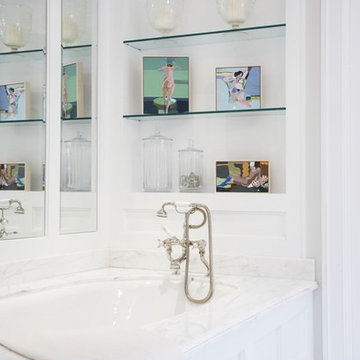
These three colorful nude paintings work really well in an intimate space like a bathroom. They are each framed in a contemporary box-style floater frame and so can be placed directly on a shelf like a sculpture or objet d'art - no nails required!
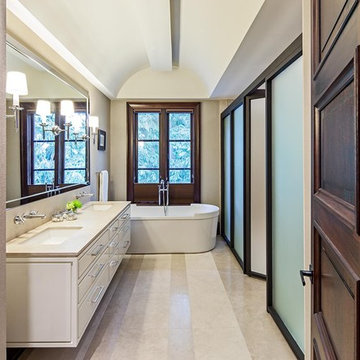
Peter Sellar
Large transitional master bathroom in Toronto with an undermount sink, a freestanding tub, flat-panel cabinets, white cabinets, white walls, porcelain floors and engineered quartz benchtops.
Large transitional master bathroom in Toronto with an undermount sink, a freestanding tub, flat-panel cabinets, white cabinets, white walls, porcelain floors and engineered quartz benchtops.
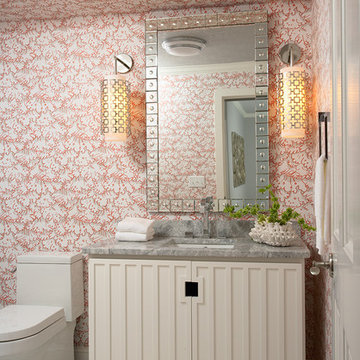
Martha O'Hara Interiors, Interior Design & Photo Styling | Carl M Hansen Companies, Remodel | Susan Gilmore, Photography
Please Note: All “related,” “similar,” and “sponsored” products tagged or listed by Houzz are not actual products pictured. They have not been approved by Martha O’Hara Interiors nor any of the professionals credited. For information about our work, please contact design@oharainteriors.com.
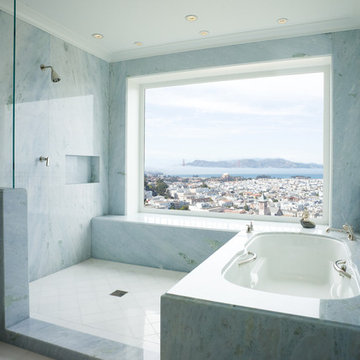
Photo of a mid-sized transitional master bathroom in San Francisco with white walls, an undermount tub, an open shower, a wall-mount sink, white floor, an open shower, recessed-panel cabinets, white cabinets and marble benchtops.
78 Transitional Home Design Photos
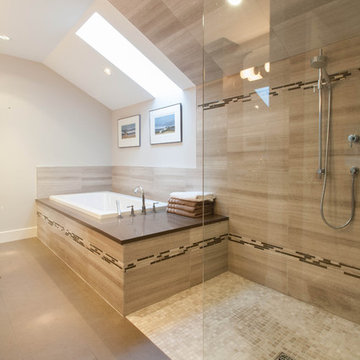
Victoria Achtymichuk Photography
Transitional bathroom in Vancouver with an open shower, a drop-in tub and an open shower.
Transitional bathroom in Vancouver with an open shower, a drop-in tub and an open shower.
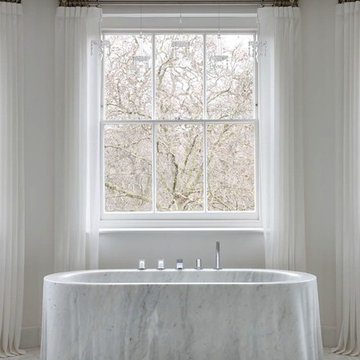
Jake Fitzjones Photography
Photo of a transitional master bathroom in London with a freestanding tub and white walls.
Photo of a transitional master bathroom in London with a freestanding tub and white walls.
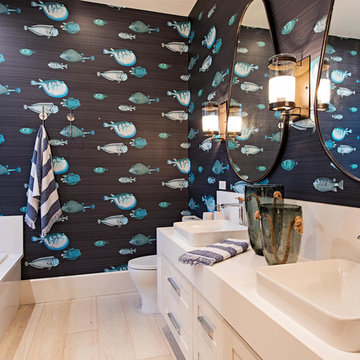
@NaplesKenny
Inspiration for a large transitional kids bathroom in Miami with shaker cabinets, white cabinets, a drop-in tub, a shower/bathtub combo, white tile, porcelain tile, multi-coloured walls, a vessel sink and quartzite benchtops.
Inspiration for a large transitional kids bathroom in Miami with shaker cabinets, white cabinets, a drop-in tub, a shower/bathtub combo, white tile, porcelain tile, multi-coloured walls, a vessel sink and quartzite benchtops.
1






















