Transitional House Exterior Design Ideas
Refine by:
Budget
Sort by:Popular Today
61 - 80 of 17,746 photos
Item 1 of 3
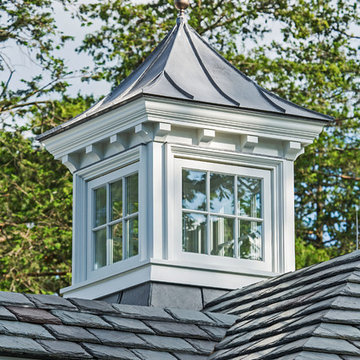
This is an example of a mid-sized transitional two-storey brick white house exterior in New York with a gable roof and a tile roof.
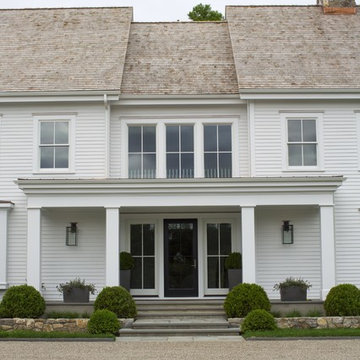
Inspiration for an expansive transitional three-storey white house exterior in New York with wood siding, a gable roof and a shingle roof.
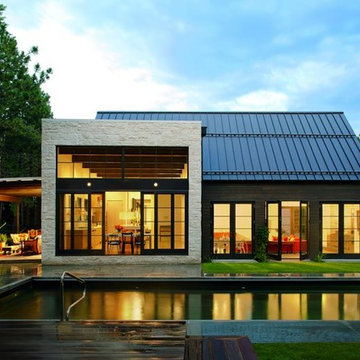
The Marvin Ultimate Sliding French Door enables you to enjoy the elegance of a traditional swinging French door but with a space-saving sliding design.
What statement is your door making? The right door can say a lot about a home. That’s why AVI offers a wide selection of door options from Marvin. Choose from sliding and swinging patio doors, scenic doors and more. All complemented by a full variety of hardware finishes and styles, interior wood and endless exterior door choices.
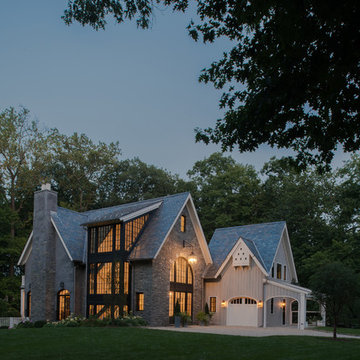
Jane Beiles
Design ideas for a large transitional three-storey grey house exterior in New York with stone veneer, a gable roof and a shingle roof.
Design ideas for a large transitional three-storey grey house exterior in New York with stone veneer, a gable roof and a shingle roof.
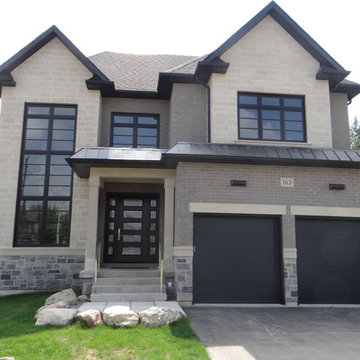
Custom House with Black Windows and Black Entry Door
This is an example of a large transitional two-storey beige house exterior in Toronto with stone veneer.
This is an example of a large transitional two-storey beige house exterior in Toronto with stone veneer.
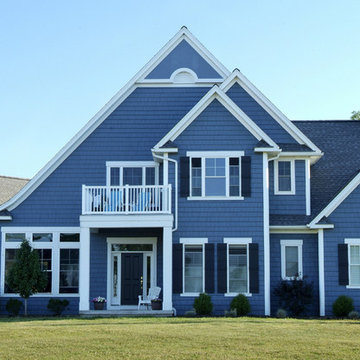
This is an example of a large transitional two-storey blue house exterior in New York with wood siding, a gable roof and a shingle roof.
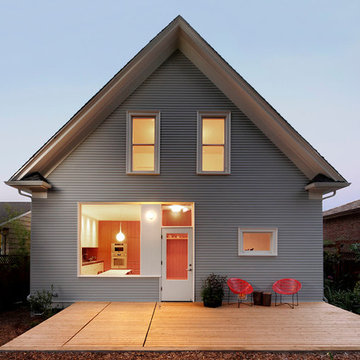
Mark Woods
Inspiration for a small transitional two-storey grey house exterior in Seattle with a gable roof and wood siding.
Inspiration for a small transitional two-storey grey house exterior in Seattle with a gable roof and wood siding.
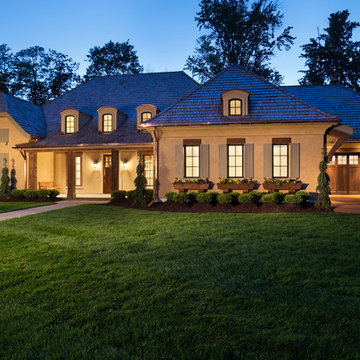
James Kruger, LandMark Photography
Interior Design: Martha O'Hara Interiors
Architect: Sharratt Design & Company
Large transitional one-storey stucco beige house exterior in Minneapolis with a shingle roof.
Large transitional one-storey stucco beige house exterior in Minneapolis with a shingle roof.
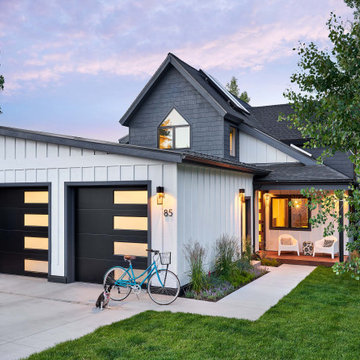
A garage addition in the Aspen Employee Housing neighborhood known as the North Forty. A remodel of the existing home, with the garage addition, on a budget to comply with strict neighborhood affordable housing guidelines. The garage was limited in square footage and with lot setbacks.
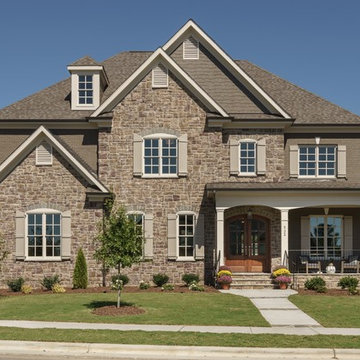
Design ideas for a large transitional two-storey brown house exterior in Raleigh with stone veneer.
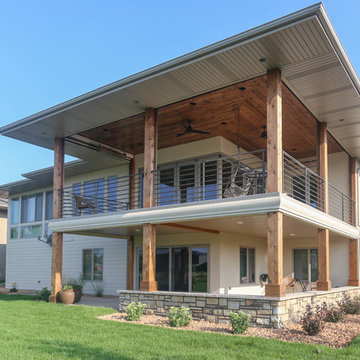
Mid-sized transitional two-storey house exterior in Other with mixed siding, a hip roof and a shingle roof.
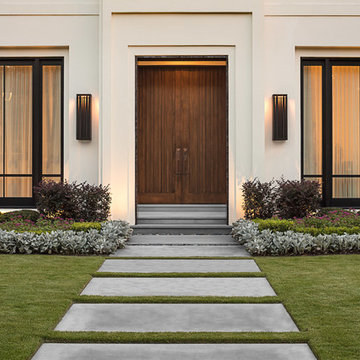
Mid-sized transitional two-storey white house exterior in Houston.
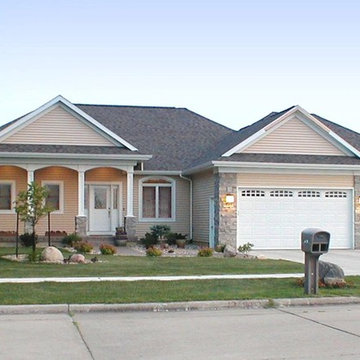
Front elevation with massive covered front porch and entry, professional planed and planted landscape plan with stone Ashlar patterned overlay on the front walk and porch floor.
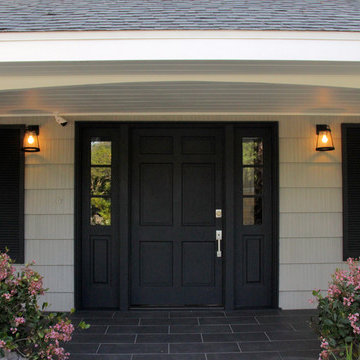
Front exterior of the remodeled house construction in Studio City which included installation of black front door with side panels, side by side windows with exterior louvered shutters, porch tiles and outdoor lighting.

Large transitional green house exterior in Portland with stone veneer and shingle siding.

Design ideas for a mid-sized transitional one-storey white house exterior in Denver with mixed siding and a black roof.

Inspiration for a large transitional two-storey beige house exterior in Other with concrete fiberboard siding, a gable roof, a grey roof and shingle siding.
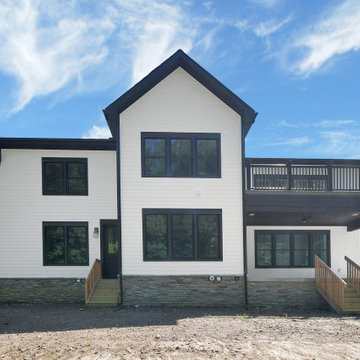
Rear elevation.
Photo of a transitional two-storey white house exterior in Columbus with concrete fiberboard siding, a shingle roof, a black roof and board and batten siding.
Photo of a transitional two-storey white house exterior in Columbus with concrete fiberboard siding, a shingle roof, a black roof and board and batten siding.
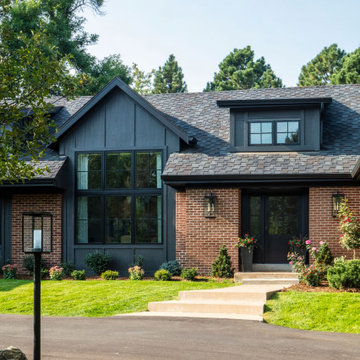
Large transitional two-storey brick grey house exterior in Denver with a gable roof, a shingle roof, a grey roof and board and batten siding.

STUNNING MODEL HOME IN HUNTERSVILLE
Photo of a large transitional two-storey white house exterior in Charlotte with painted brick siding, a gable roof, a mixed roof, a black roof and board and batten siding.
Photo of a large transitional two-storey white house exterior in Charlotte with painted brick siding, a gable roof, a mixed roof, a black roof and board and batten siding.
Transitional House Exterior Design Ideas
4