Transitional Kitchen with an Integrated Sink Design Ideas
Refine by:
Budget
Sort by:Popular Today
241 - 260 of 2,798 photos
Item 1 of 3
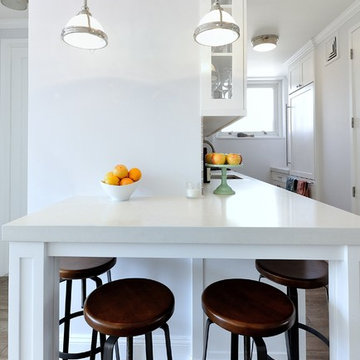
Galley kitchen in Midtown East Manhattan.
Small eat-in breakfast bar.
KBR Design & Build
Design ideas for a mid-sized transitional galley eat-in kitchen in New York with an integrated sink, raised-panel cabinets, white cabinets, solid surface benchtops, grey splashback, stone tile splashback, stainless steel appliances and medium hardwood floors.
Design ideas for a mid-sized transitional galley eat-in kitchen in New York with an integrated sink, raised-panel cabinets, white cabinets, solid surface benchtops, grey splashback, stone tile splashback, stainless steel appliances and medium hardwood floors.
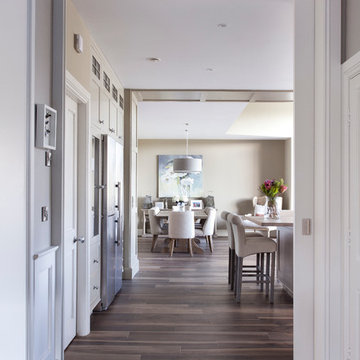
Photo of an expansive transitional l-shaped eat-in kitchen in Dublin with an integrated sink, beaded inset cabinets, stainless steel appliances, ceramic floors and with island.
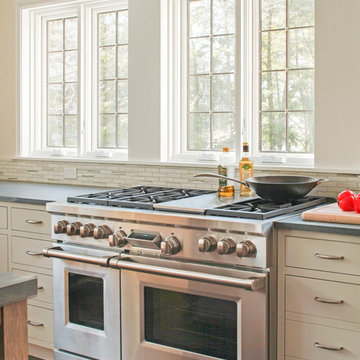
A spacious Tudor Revival in Lower Westchester was revamped with an open floor plan and large kitchen with breakfast area and counter seating. The leafy view on the range wall was preserved with a series of large leaded glass windows by LePage. Wire brushed quarter sawn oak cabinetry in custom stain lends the space warmth and old world character. Kitchen design and custom cabinetry by Studio Dearborn. Architect Ned Stoll, Stoll and Stoll. Pietra Cardosa limestone counters by Rye Marble and Stone. Appliances by Wolf and Subzero; range hood by Best. Cabinetry color: Benjamin Moore Brushed Aluminum. Hardware by Schaub & Company. Stools by Arteriors Home. Shell chairs with dowel base, Modernica. Photography Neil Landino.
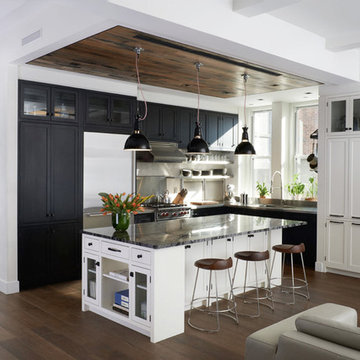
Alison Gootee
Inspiration for a large transitional l-shaped open plan kitchen in New York with shaker cabinets, black cabinets, quartzite benchtops, stainless steel appliances, medium hardwood floors, an integrated sink, white splashback, ceramic splashback and with island.
Inspiration for a large transitional l-shaped open plan kitchen in New York with shaker cabinets, black cabinets, quartzite benchtops, stainless steel appliances, medium hardwood floors, an integrated sink, white splashback, ceramic splashback and with island.
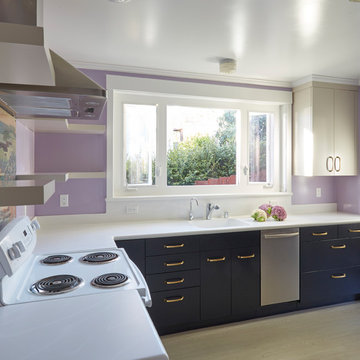
Mike Kaskel
Photo of a mid-sized transitional l-shaped separate kitchen in San Francisco with an integrated sink, flat-panel cabinets, blue cabinets, solid surface benchtops, multi-coloured splashback, glass sheet splashback, stainless steel appliances, vinyl floors and no island.
Photo of a mid-sized transitional l-shaped separate kitchen in San Francisco with an integrated sink, flat-panel cabinets, blue cabinets, solid surface benchtops, multi-coloured splashback, glass sheet splashback, stainless steel appliances, vinyl floors and no island.
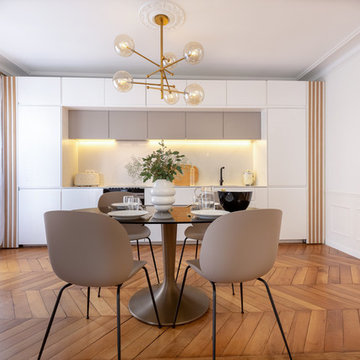
Small transitional single-wall open plan kitchen in Paris with an integrated sink, quartzite benchtops, marble splashback and light hardwood floors.
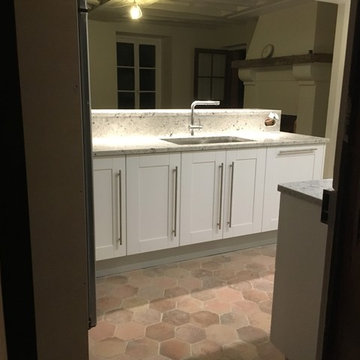
Ce cadre en chêne massif, ce plan de travail en Granit se conjuguent parfaitement avec une tommette au sol et sa cheminée et ses poutres authentiques.
Projet de rénovation sur le secteur de Mareil Marly (78).
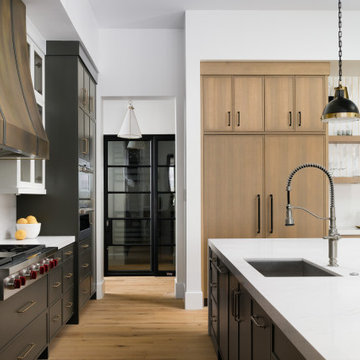
This beautiful custom home was completed for clients that will enjoy this residence in the winter here in AZ. So many warm and inviting finishes, including the 3 tone cabinetry
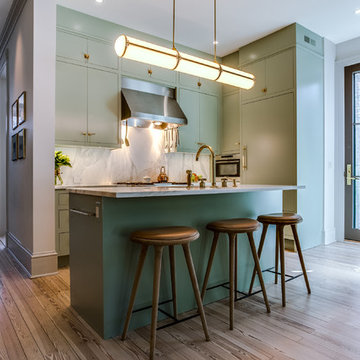
Photo of a mid-sized transitional l-shaped kitchen in DC Metro with an integrated sink, flat-panel cabinets, green cabinets, quartzite benchtops, stainless steel appliances, light hardwood floors, with island and brown floor.
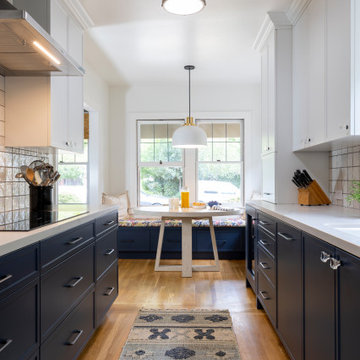
This is an example of a mid-sized transitional galley separate kitchen in Sacramento with an integrated sink, shaker cabinets, blue cabinets, quartz benchtops, white splashback, porcelain splashback, stainless steel appliances, medium hardwood floors, no island, brown floor and white benchtop.
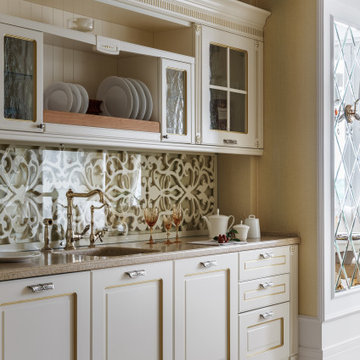
Photo of a transitional galley kitchen in Moscow with an integrated sink, recessed-panel cabinets, white cabinets, white splashback, no island, white floor and beige benchtop.
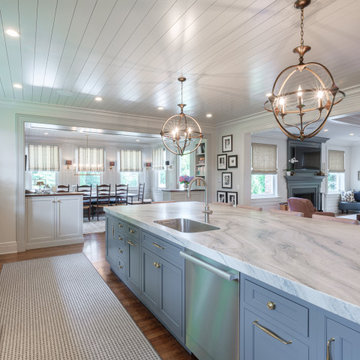
The elegant look of grey is hot in kitchen design; a pop of color to base cabinets or center island adds visual interest to your design. This kitchen also features integrated appliances and hidden storage. The open concept floor plan opens up to a breakfast area and butler's pantry. Ceramic subway tile, quartzite countertops and stainless steel appliances provide a sleek finish while the rich stain to the hardwood floors adds warmth to the space. Butler's pantry with walnut top and khaki sideboard with corbel accent bring a touch of drama to the design.
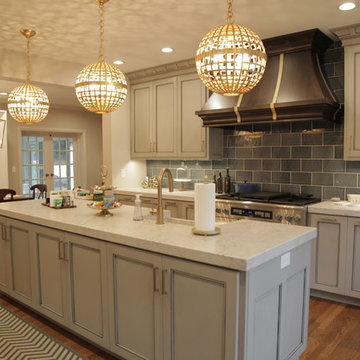
Mid-sized transitional eat-in kitchen in Other with an integrated sink, shaker cabinets, grey cabinets, solid surface benchtops, blue splashback, porcelain splashback, stainless steel appliances, medium hardwood floors, with island and white benchtop.
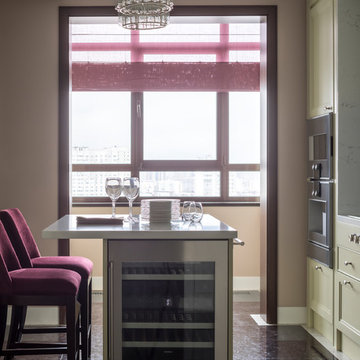
Дизайнер - Татьяна Никитина. Стилист - Мария Мироненко. Фотограф - Евгений Кулибаба.
Inspiration for a large transitional single-wall separate kitchen in Moscow with an integrated sink, raised-panel cabinets, green cabinets, quartz benchtops, white splashback, marble splashback, black appliances, marble floors, with island and black floor.
Inspiration for a large transitional single-wall separate kitchen in Moscow with an integrated sink, raised-panel cabinets, green cabinets, quartz benchtops, white splashback, marble splashback, black appliances, marble floors, with island and black floor.
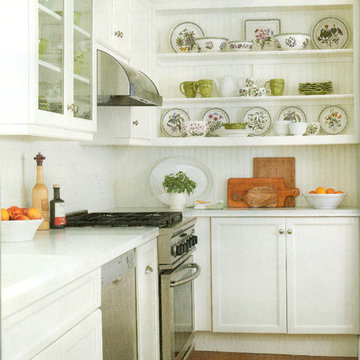
This is an example of a small transitional l-shaped separate kitchen in New York with an integrated sink, shaker cabinets, white cabinets, solid surface benchtops, white splashback, stainless steel appliances, medium hardwood floors and with island.
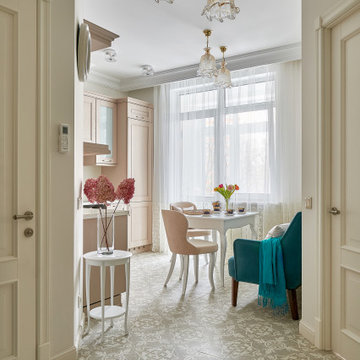
Mid-sized transitional l-shaped eat-in kitchen in Moscow with an integrated sink, recessed-panel cabinets, light wood cabinets, quartz benchtops, white splashback, ceramic splashback, black appliances, cement tiles, no island, beige floor and white benchtop.
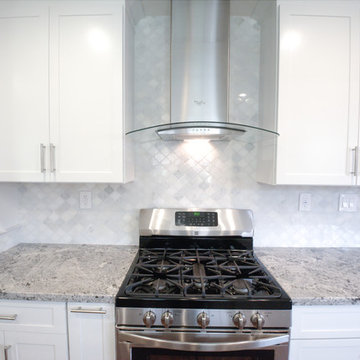
www.vanessamphoto.com
This is an example of a large transitional galley eat-in kitchen in Orange County with an integrated sink, shaker cabinets, white cabinets, laminate benchtops, white splashback, stone tile splashback, stainless steel appliances, medium hardwood floors and no island.
This is an example of a large transitional galley eat-in kitchen in Orange County with an integrated sink, shaker cabinets, white cabinets, laminate benchtops, white splashback, stone tile splashback, stainless steel appliances, medium hardwood floors and no island.
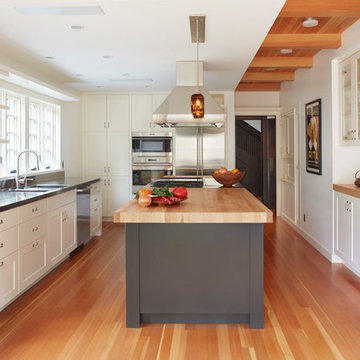
Photo credit: Muffy Kibbey
Design ideas for a transitional kitchen in San Francisco with an integrated sink, shaker cabinets, white cabinets, stainless steel benchtops, window splashback, stainless steel appliances, medium hardwood floors and with island.
Design ideas for a transitional kitchen in San Francisco with an integrated sink, shaker cabinets, white cabinets, stainless steel benchtops, window splashback, stainless steel appliances, medium hardwood floors and with island.
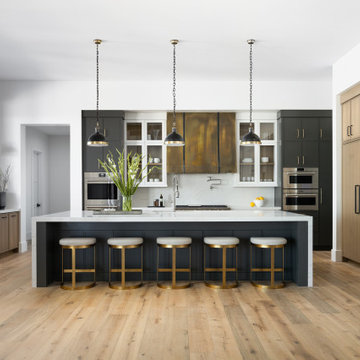
This beautiful custom home was completed for clients that will enjoy this residence in the winter here in AZ. So many warm and inviting finishes, including the 3 tone cabinetry
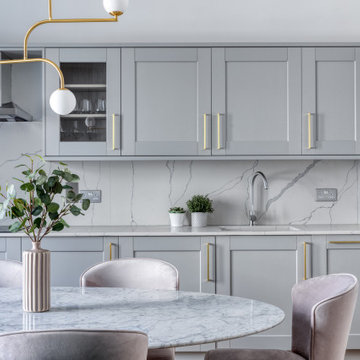
This is an example of a mid-sized transitional single-wall eat-in kitchen in London with an integrated sink, shaker cabinets, blue cabinets, white splashback, no island and white benchtop.
Transitional Kitchen with an Integrated Sink Design Ideas
13