Transitional Kitchen with Beige Cabinets Design Ideas
Refine by:
Budget
Sort by:Popular Today
181 - 200 of 8,511 photos
Item 1 of 3
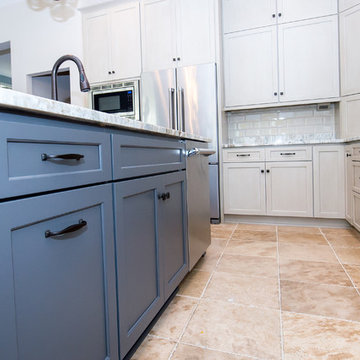
Ashley Smith, Charleston Realty Pics
This is an example of a transitional l-shaped open plan kitchen in Charleston with a single-bowl sink, shaker cabinets, beige cabinets, granite benchtops, beige splashback, subway tile splashback, stainless steel appliances, porcelain floors and with island.
This is an example of a transitional l-shaped open plan kitchen in Charleston with a single-bowl sink, shaker cabinets, beige cabinets, granite benchtops, beige splashback, subway tile splashback, stainless steel appliances, porcelain floors and with island.
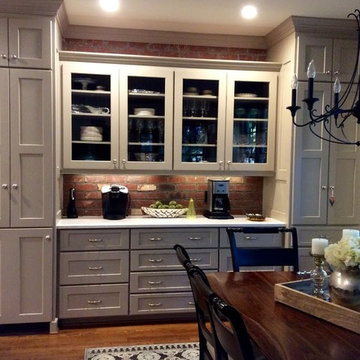
Mid-sized transitional galley eat-in kitchen in Raleigh with an undermount sink, shaker cabinets, beige cabinets, quartz benchtops, red splashback, brick splashback, stainless steel appliances, dark hardwood floors and with island.
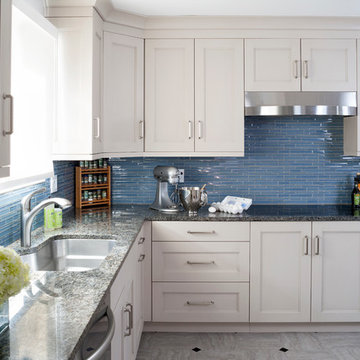
Stacy Zarin Goldberg Photography
This is an example of a mid-sized transitional u-shaped kitchen in DC Metro with an undermount sink, recessed-panel cabinets, beige cabinets, granite benchtops, blue splashback, glass tile splashback, stainless steel appliances and linoleum floors.
This is an example of a mid-sized transitional u-shaped kitchen in DC Metro with an undermount sink, recessed-panel cabinets, beige cabinets, granite benchtops, blue splashback, glass tile splashback, stainless steel appliances and linoleum floors.
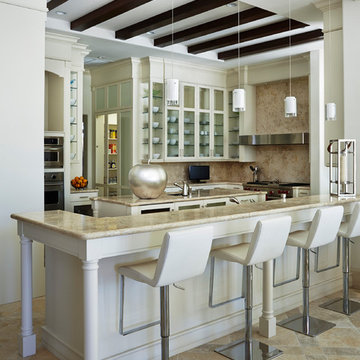
Inspiration for a transitional kitchen in Miami with an undermount sink, glass-front cabinets, beige cabinets, beige splashback, stainless steel appliances and with island.
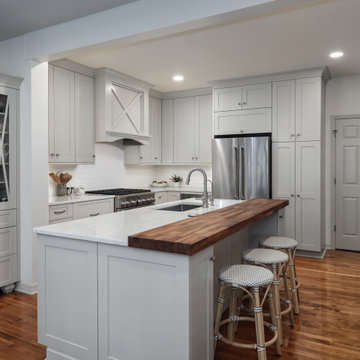
This Gainesville kitchen remodel incorporates classic wood cabinetry, a custom wood hood, and a Café Countertops wood countertop section on the island that gives this Gainesville kitchen design a one-of-a-kind look. The Eclipse Cabinetry Lancaster door is a classic shaker style with a beige painted finish, all accented by Top Knobs pewter finish knobs. A custom wood hood matches the cabinet finish, and a furniture style hutch with glass front cabinet doors. A Silestone Lusso quartz countertop is a perfect fit in this beautiful kitchen design, paired with Akua 3x6 pastel snow white glossy tile backsplash. The island countertop is finished with a stunning section of wood countertop from Cafe Countertops, which makes a perfect dining space with barstools. The island also includes a Miseno sink and Riobel faucet, as well as a handy pop-up power pod. The bright space incorporates ample lighting including undercabinet lights and recessed can lights LED 3000k.

This large home had a lot of empty space in the basement and the owners wanted a small-sized kitchen built into their spare room for added convenience and luxury. This brand new kitchenette provides everything a regular kitchen has - backsplash, stove, dishwasher, you name it. The full height counter matching backsplash creates a beautiful and seamless appeal that adds texture and in general brings the kitchen together. The light beige cabinets complement the color of the counter and backsplash and mix brilliantly. As for the apron sink and industrial faucet, they add efficiency and aesthetic to the design.
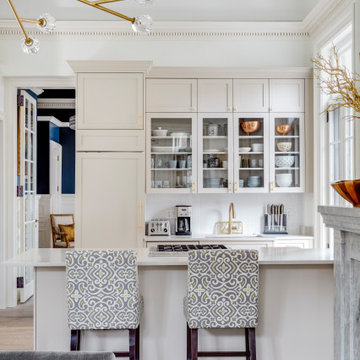
For this project, our Boston design-build team worked closely with a pair of keen-eyed clients to bring their unique vision to life. The main challenge throughout was deciding how to make the most out of the relatively small 990 ft² we had to work with.
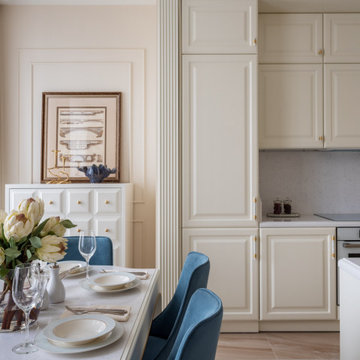
Design ideas for a transitional single-wall open plan kitchen in Moscow with raised-panel cabinets, beige cabinets, white splashback, white appliances, with island, beige floor and white benchtop.
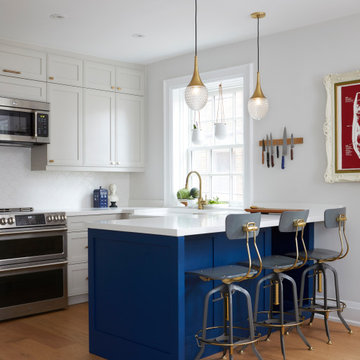
Photo of a mid-sized transitional u-shaped separate kitchen in Toronto with a farmhouse sink, shaker cabinets, beige cabinets, quartz benchtops, white splashback, mosaic tile splashback, stainless steel appliances, light hardwood floors, a peninsula, yellow floor and white benchtop.
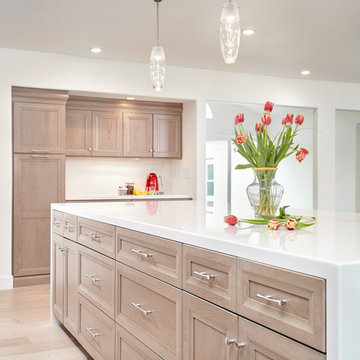
We transformed this dark and isolated kitchen, dining, and family room into a large, open concept space for a family who loves to cook and entertain. Using the floors and kitchen cabinet colors as an anchor, we opted to keep everything else light and bright while allowing seasonal decor items to serve as our bold color statement in the space. We chose a quartz countertop as an island waterfall and kitchen backsplash to ensure this space remains easy to use for years to come.
Interior Design by Bennett Design Co
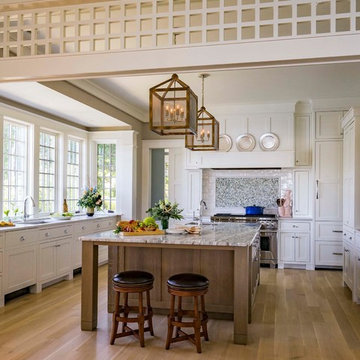
Design ideas for a transitional kitchen in Manchester with an undermount sink, shaker cabinets, beige cabinets, multi-coloured splashback, stainless steel appliances, light hardwood floors, with island, beige floor and grey benchtop.
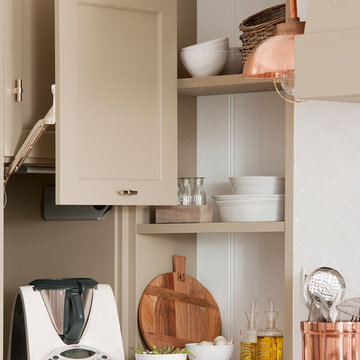
Transitional eat-in kitchen in Barcelona with an integrated sink, beige cabinets, quartz benchtops, white splashback, ceramic splashback, stainless steel appliances, light hardwood floors, with island and brown floor.
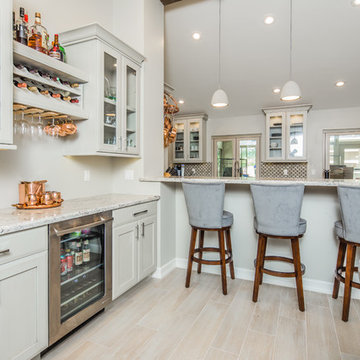
This 1970 original beach home needed a full remodel. All plumbing and electrical, all ceilings and drywall, as well as the bathrooms, kitchen and other cosmetic surfaces. The light grey and blue palate is perfect for this beach cottage. The modern touches and high end finishes compliment the design and balance of this space.
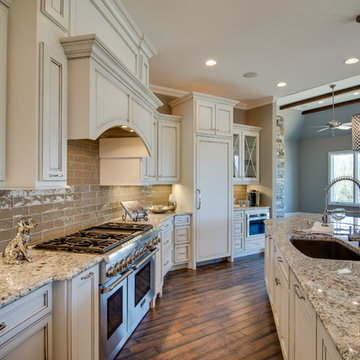
Design ideas for a mid-sized transitional l-shaped eat-in kitchen in Nashville with an undermount sink, beaded inset cabinets, beige cabinets, granite benchtops, beige splashback, panelled appliances, medium hardwood floors, with island and glass tile splashback.
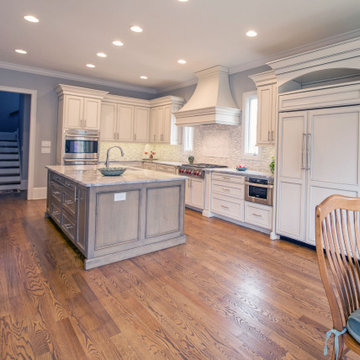
The primary island is a true workhorse, equipped with a single bowl undermount sink and a convenient Delta Touch Faucet for easy and efficient meal preparation.
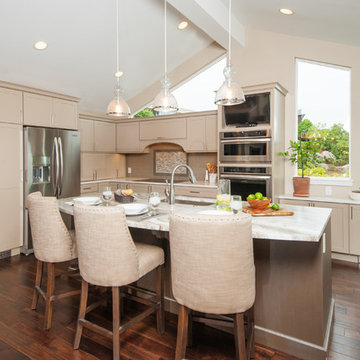
Drew Rice, Red Pants Studio
Inspiration for a transitional l-shaped open plan kitchen in Seattle with shaker cabinets, beige cabinets, beige splashback, stainless steel appliances, an undermount sink, quartzite benchtops, subway tile splashback, medium hardwood floors, with island and brown floor.
Inspiration for a transitional l-shaped open plan kitchen in Seattle with shaker cabinets, beige cabinets, beige splashback, stainless steel appliances, an undermount sink, quartzite benchtops, subway tile splashback, medium hardwood floors, with island and brown floor.
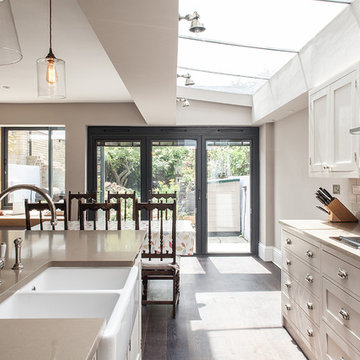
Adelina Iliev Photography
Inspiration for a transitional eat-in kitchen in London with a farmhouse sink, shaker cabinets, beige cabinets, granite benchtops, subway tile splashback, dark hardwood floors, with island and beige splashback.
Inspiration for a transitional eat-in kitchen in London with a farmhouse sink, shaker cabinets, beige cabinets, granite benchtops, subway tile splashback, dark hardwood floors, with island and beige splashback.
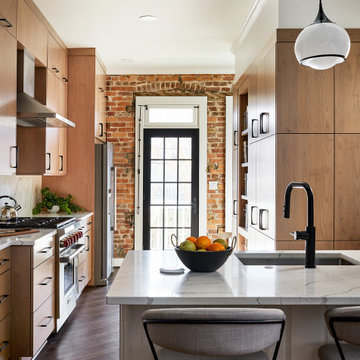
Project Developer Kelly Vogan
Designer Chris King
Photography by Stacy Zarin Goldberg
Mid-sized transitional eat-in kitchen in DC Metro with beige cabinets, white splashback, stainless steel appliances, a peninsula and white benchtop.
Mid-sized transitional eat-in kitchen in DC Metro with beige cabinets, white splashback, stainless steel appliances, a peninsula and white benchtop.

Large transitional eat-in kitchen in Baltimore with an integrated sink, shaker cabinets, beige cabinets, soapstone benchtops, black splashback, stone slab splashback, panelled appliances, limestone floors, with island, beige floor and beige benchtop.
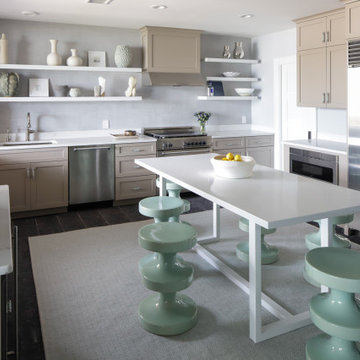
This beautiful lakefront New Jersey home is replete with exquisite design. The sprawling living area flaunts super comfortable seating that can accommodate large family gatherings while the stonework fireplace wall inspired the color palette. The game room is all about practical and functionality, while the master suite displays all things luxe. The fabrics and upholstery are from high-end showrooms like Christian Liaigre, Ralph Pucci, Holly Hunt, and Dennis Miller. Lastly, the gorgeous art around the house has been hand-selected for specific rooms and to suit specific moods.
Project completed by New York interior design firm Betty Wasserman Art & Interiors, which serves New York City, as well as across the tri-state area and in The Hamptons.
For more about Betty Wasserman, click here: https://www.bettywasserman.com/
To learn more about this project, click here:
https://www.bettywasserman.com/spaces/luxury-lakehouse-new-jersey/
Transitional Kitchen with Beige Cabinets Design Ideas
10