Transitional Kitchen with Beige Cabinets Design Ideas
Refine by:
Budget
Sort by:Popular Today
121 - 140 of 8,511 photos
Item 1 of 3

Tranformed the Kitchen, in an 1891 Farm style home to a 2021 version of the best there is to offer!
Photo of a mid-sized transitional l-shaped separate kitchen in Tampa with a farmhouse sink, flat-panel cabinets, beige cabinets, quartzite benchtops, white splashback, mosaic tile splashback, stainless steel appliances, porcelain floors, with island, white floor, white benchtop and coffered.
Photo of a mid-sized transitional l-shaped separate kitchen in Tampa with a farmhouse sink, flat-panel cabinets, beige cabinets, quartzite benchtops, white splashback, mosaic tile splashback, stainless steel appliances, porcelain floors, with island, white floor, white benchtop and coffered.
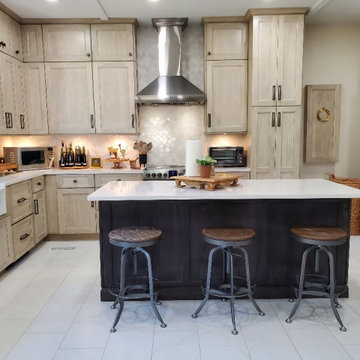
Tranformed the Kitchen, in an 1891 Farm style home to a 2021 version of the best there is to offer!
Inspiration for a mid-sized transitional l-shaped separate kitchen in Tampa with a farmhouse sink, flat-panel cabinets, beige cabinets, quartzite benchtops, white splashback, mosaic tile splashback, stainless steel appliances, porcelain floors, with island, white floor, white benchtop and coffered.
Inspiration for a mid-sized transitional l-shaped separate kitchen in Tampa with a farmhouse sink, flat-panel cabinets, beige cabinets, quartzite benchtops, white splashback, mosaic tile splashback, stainless steel appliances, porcelain floors, with island, white floor, white benchtop and coffered.
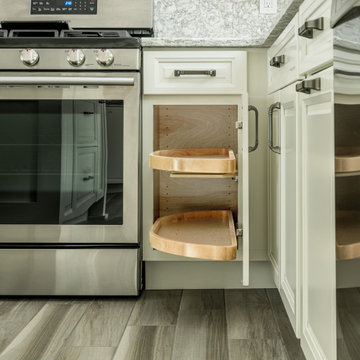
Take inspiration from this Transitional kitchen designed by Cutis Lumber Company that features many great storage solutions. Check out the pullouts in the island! It’s all the little details in this kitchen that make it a standout. Cabinetry: Merillat Cabinets, Knoxville Door Style in EverCore©, Canvas. Countertop & Full Backsplash: Cambria Quartz, Berwyn. Hardware: Jeffery Alexander, Ella Collection in Brushed Pewter. Faucet: Elkay, Explore Three Hole Bridge in Lustrous Steel. Pendant Lights: Sea Gull Lighting, Belton Collection in Brushed Nickle Finish with Clear Seeded Glass. Floor: Happy Floors, Kiwi Grigio with Laticrete Natural Grey Grout. Pictures property of Curtis Lumber Company.
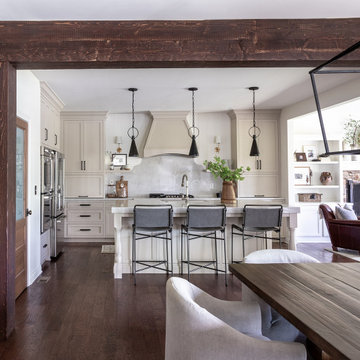
Design ideas for a transitional l-shaped open plan kitchen in Indianapolis with beaded inset cabinets, beige cabinets, white splashback, stainless steel appliances, dark hardwood floors, with island, brown floor and white benchtop.
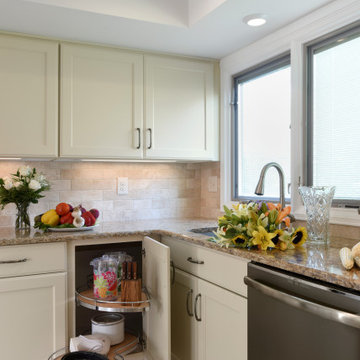
©2017 Daniel Feldkamp Photography
Photo of a mid-sized transitional u-shaped separate kitchen in Other with an undermount sink, flat-panel cabinets, beige cabinets, quartz benchtops, beige splashback, travertine splashback, black appliances, porcelain floors, with island, beige floor, beige benchtop and recessed.
Photo of a mid-sized transitional u-shaped separate kitchen in Other with an undermount sink, flat-panel cabinets, beige cabinets, quartz benchtops, beige splashback, travertine splashback, black appliances, porcelain floors, with island, beige floor, beige benchtop and recessed.
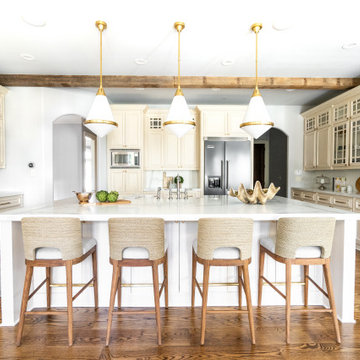
Design ideas for a transitional u-shaped kitchen in Atlanta with a farmhouse sink, raised-panel cabinets, beige cabinets, multi-coloured splashback, stainless steel appliances, medium hardwood floors, with island, brown floor, multi-coloured benchtop and exposed beam.
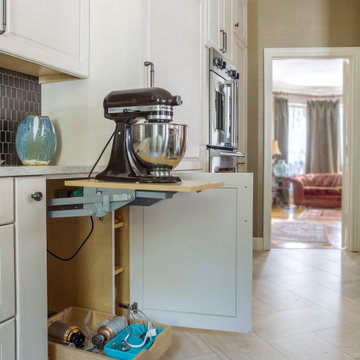
Perfect solution to a clean counter top, is the lift mixer.
Inspiration for a transitional l-shaped eat-in kitchen in Other with an undermount sink, raised-panel cabinets, beige cabinets, metallic splashback, metal splashback, panelled appliances, porcelain floors, with island, beige floor, multi-coloured benchtop and granite benchtops.
Inspiration for a transitional l-shaped eat-in kitchen in Other with an undermount sink, raised-panel cabinets, beige cabinets, metallic splashback, metal splashback, panelled appliances, porcelain floors, with island, beige floor, multi-coloured benchtop and granite benchtops.
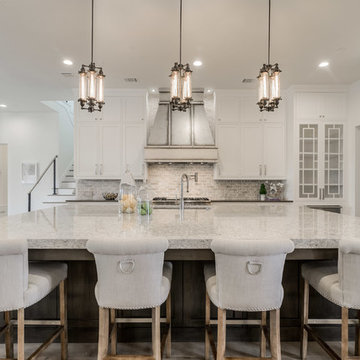
Design ideas for a transitional kitchen in Dallas with an undermount sink, shaker cabinets, beige cabinets, beige splashback, stainless steel appliances and with island.
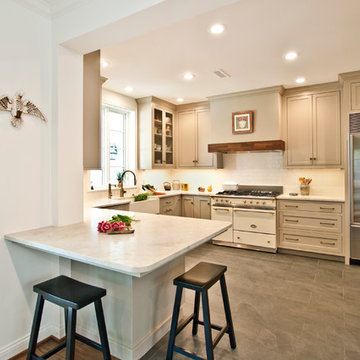
Photography by Melissa M Mills, Designer by Terri Sears
Mid-sized transitional u-shaped open plan kitchen in Nashville with a farmhouse sink, recessed-panel cabinets, beige cabinets, quartzite benchtops, white splashback, ceramic splashback, stainless steel appliances, porcelain floors and a peninsula.
Mid-sized transitional u-shaped open plan kitchen in Nashville with a farmhouse sink, recessed-panel cabinets, beige cabinets, quartzite benchtops, white splashback, ceramic splashback, stainless steel appliances, porcelain floors and a peninsula.
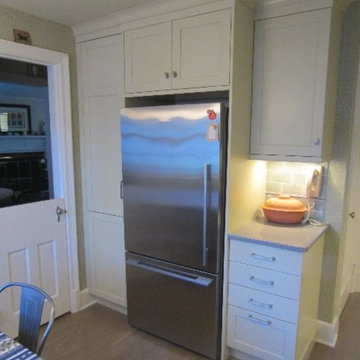
In this after photo, a counter depth refrigerator is located where the range once was, with a full length pantry. The counter on the right is convenient to land food in and out of the refrigerator. All the lower cabinets are drawers. Designer Julia Kleyman specified hardware on the large drawers be mounted at the top to avoid unnecessary bending. The old phone was kept for convenience. The original door was cut in half and retrofitted to act like a gate to confine a dog from the rest of the house.
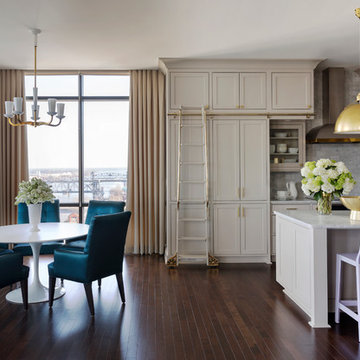
Walls and cabinets are Sherwin-Williams Anew, pendants are Visual Comfort, counters are marble, faucets are Kohler, hood is Vent-A-Hood, stools are Kartell, table is Design Within Reach, chairs are Lee Inds.
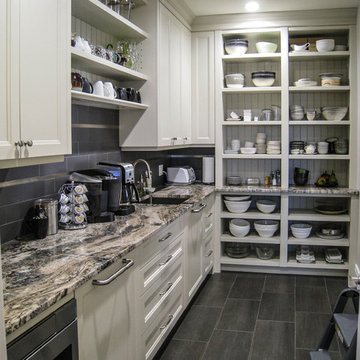
Transitional l-shaped kitchen pantry in Toronto with an undermount sink, beige cabinets, granite benchtops, grey splashback, stainless steel appliances and grey floor.
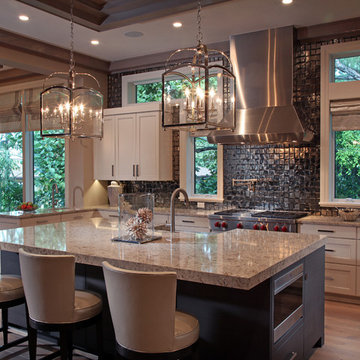
Tom Harper Photography
A fantastic blend of transitional and contemporary design, this Artcraft kitchen features recessed panel doors and drawers in “Canvas Tan” satin paint and flush doors and drawers in “Pebblewood” stain on Rift White Oak. Appliances are by Sub-Zero and Wolf and all the appliances feature a recessed installation so they are flush with the cabinet faces. The counter tops are Cambria “Windemere”.

This beautiful and inviting retreat compliments the adjacent rooms creating a total home environment for entertaining, relaxing and recharging. Soft off white painted cabinets are topped with Taj Mahal quartzite counter tops and finished with matte off white subway tiles. A custom marble insert was placed under the hood for a pop of color for the cook. Strong geometric patterns of the doors and drawers create a soothing and rhythmic pattern for the eye. Balance and harmony are achieved with symmetric design details and patterns. Soft brass accented pendants light up the peninsula and seating area. The open shelf section provides a colorful display of the client's beautiful collection of decorative glass and ceramics.
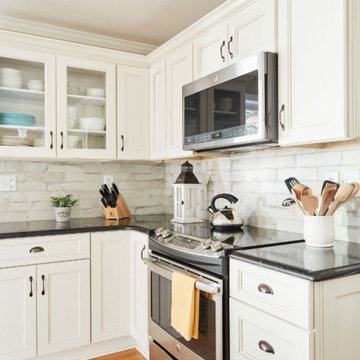
fabuwood fusion blanc door style with black quartz countertop and brick style backsplash . glass door cabinets .crown molding and butcher block countertop on island.
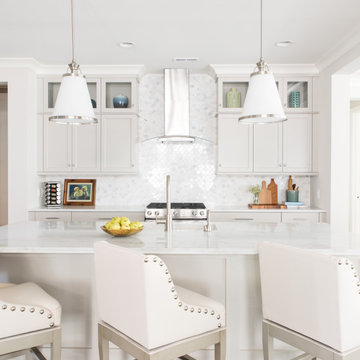
Photo of a mid-sized transitional galley kitchen in Charlotte with an undermount sink, shaker cabinets, beige cabinets, white splashback, stainless steel appliances, with island and white benchtop.
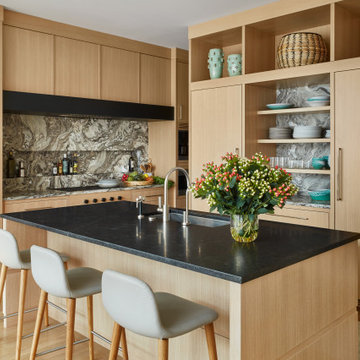
Black and Tan Modern Kitchen
This is an example of a mid-sized transitional l-shaped separate kitchen in Chicago with a drop-in sink, flat-panel cabinets, beige cabinets, marble benchtops, black splashback, marble splashback, panelled appliances, light hardwood floors, with island, beige floor and black benchtop.
This is an example of a mid-sized transitional l-shaped separate kitchen in Chicago with a drop-in sink, flat-panel cabinets, beige cabinets, marble benchtops, black splashback, marble splashback, panelled appliances, light hardwood floors, with island, beige floor and black benchtop.
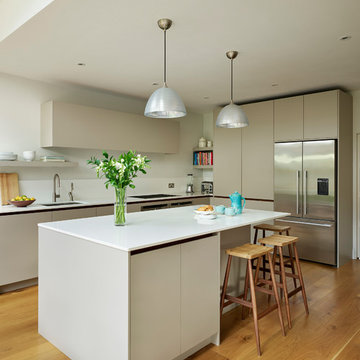
Roundhouse Urbo matt lacquer bespoke kitchen in Little Greene French Grey Dark 163 and worktops in GC1 stone with polished pencil edge and Wholestave American Black Walnut. Photography by Darren Chung.
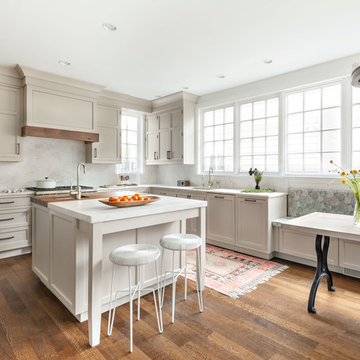
Photo of a transitional l-shaped eat-in kitchen in New York with an undermount sink, shaker cabinets, beige cabinets, white splashback, stone slab splashback, medium hardwood floors, with island and white benchtop.
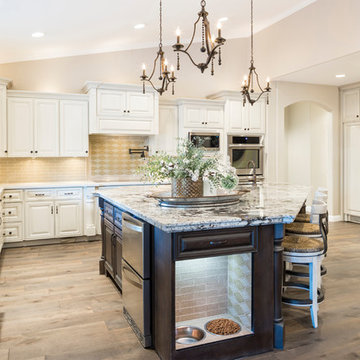
Shown in this photo: Swivel wicker-seated counter stools, bronze 3-light pendant chandeliers, crackle glass brick backsplash, crackle glass mosaic backsplash feature, espresso island with custom pet feeding station, granite island countertop with custom 6cm profile, Ceasarstone countertops, custom microwave built-in, custom refrigerator cabinet panels, custom TV built-in, custom reclaimed post, European oak wire brushed flooring and accessories/finishing touches designed by LMOH Home. | Photography Joshua Caldwell.
Transitional Kitchen with Beige Cabinets Design Ideas
7