Transitional Kitchen with Beige Cabinets Design Ideas
Refine by:
Budget
Sort by:Popular Today
141 - 160 of 8,511 photos
Item 1 of 3
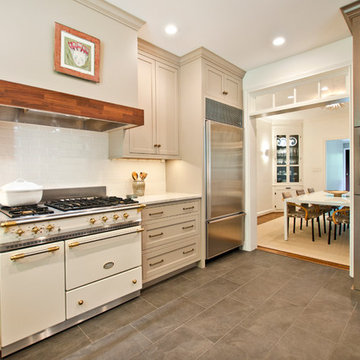
Photography by Melissa M Mills, Designer by Terri Sears
Inspiration for a mid-sized transitional u-shaped open plan kitchen in Nashville with a farmhouse sink, recessed-panel cabinets, beige cabinets, quartzite benchtops, white splashback, ceramic splashback, stainless steel appliances, porcelain floors and a peninsula.
Inspiration for a mid-sized transitional u-shaped open plan kitchen in Nashville with a farmhouse sink, recessed-panel cabinets, beige cabinets, quartzite benchtops, white splashback, ceramic splashback, stainless steel appliances, porcelain floors and a peninsula.
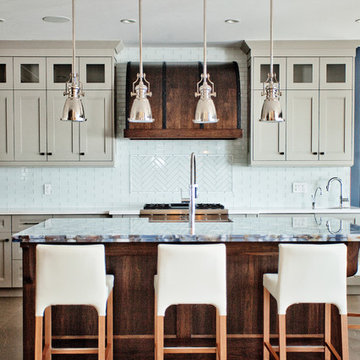
Madison Taylor
Design ideas for a transitional kitchen in Toronto with shaker cabinets, beige cabinets, white splashback and subway tile splashback.
Design ideas for a transitional kitchen in Toronto with shaker cabinets, beige cabinets, white splashback and subway tile splashback.
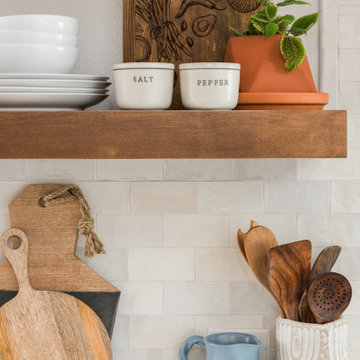
This is an example of a mid-sized transitional l-shaped open plan kitchen in Tampa with a farmhouse sink, shaker cabinets, beige cabinets, quartz benchtops, beige splashback, porcelain splashback, panelled appliances, vinyl floors, a peninsula, brown floor and white benchtop.
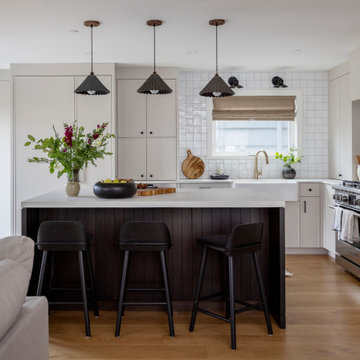
Photo of a transitional l-shaped kitchen in Vancouver with a farmhouse sink, recessed-panel cabinets, beige cabinets, white splashback, stainless steel appliances, medium hardwood floors, with island, brown floor and white benchtop.

Mid-sized transitional galley separate kitchen in Seattle with a farmhouse sink, recessed-panel cabinets, beige cabinets, quartzite benchtops, beige splashback, stone slab splashback, stainless steel appliances, terra-cotta floors, no island, beige floor and beige benchtop.
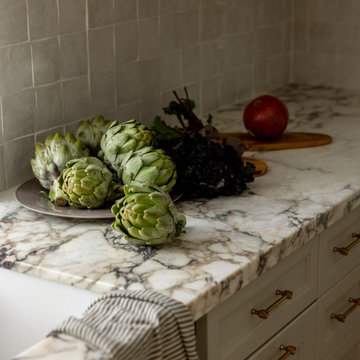
This is an example of a mid-sized transitional u-shaped kitchen in Orange County with an undermount sink, shaker cabinets, beige cabinets, marble benchtops, white splashback, terra-cotta splashback, stainless steel appliances, light hardwood floors and with island.
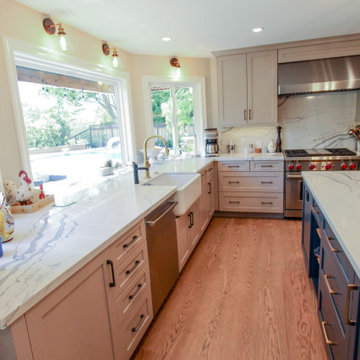
What used to be a dated 1980's u-shaped kitchen without any flow or interest is now an open and inviting gathering space with plenty of room to cook and for everyone to sit or walk around. We squared off the bay window area making cabinets with drawers and pull-outs a possibility, plus the extra deep sink cabinet has room for a filtered water/carbonated water system. The side windows are easy to reach, and one is a pass through to the BBQ area.
The island doubles as a large dining table and has a prep sink that can also be used by the bar area and refrigerator/microwave/leftovers area without bothering the chef. Also in the island is a Perlick ice maker, wicker pull out baskets for fruits and vegetable and an open bookcase for cookbooks and to tuck away school/homework supplies. All the tall items like the refrigerator, pantry and wall ovens are grouped together to one side to keep the room from getting too choppy.
The bar area has a beverage refrigerator and liquor and stemware storage but also has a charging station and drop zone storage since it is next to the door coming from the garage. (Photo credit; Shawn Lober Construction)
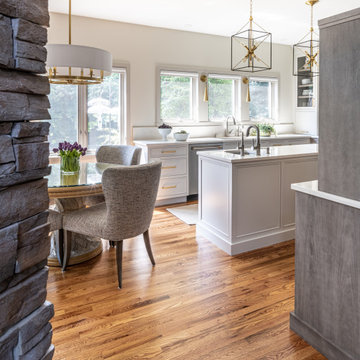
This is an example of a mid-sized transitional l-shaped eat-in kitchen in Philadelphia with an undermount sink, flat-panel cabinets, beige cabinets, quartz benchtops, beige splashback, ceramic splashback, stainless steel appliances, dark hardwood floors, with island, brown floor and white benchtop.
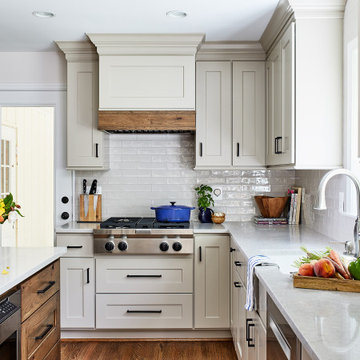
Design ideas for a mid-sized transitional l-shaped open plan kitchen in Chicago with an undermount sink, shaker cabinets, beige cabinets, quartz benchtops, grey splashback, ceramic splashback, stainless steel appliances, dark hardwood floors, with island, brown floor and grey benchtop.
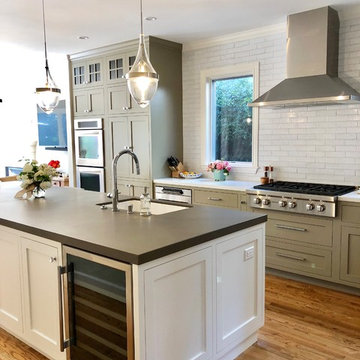
Libby Raab
Photo of a mid-sized transitional l-shaped kitchen with an undermount sink, shaker cabinets, beige cabinets, quartz benchtops, white splashback, ceramic splashback, stainless steel appliances, light hardwood floors, with island, brown floor and white benchtop.
Photo of a mid-sized transitional l-shaped kitchen with an undermount sink, shaker cabinets, beige cabinets, quartz benchtops, white splashback, ceramic splashback, stainless steel appliances, light hardwood floors, with island, brown floor and white benchtop.
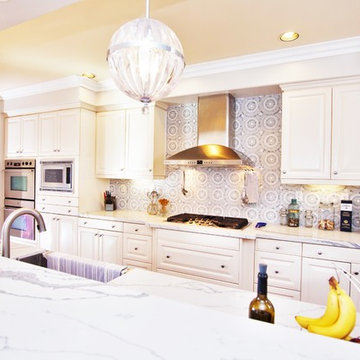
Inspiration for a mid-sized transitional single-wall open plan kitchen in Los Angeles with an undermount sink, raised-panel cabinets, beige cabinets, marble benchtops, multi-coloured splashback, ceramic splashback, stainless steel appliances, medium hardwood floors, with island, brown floor and white benchtop.
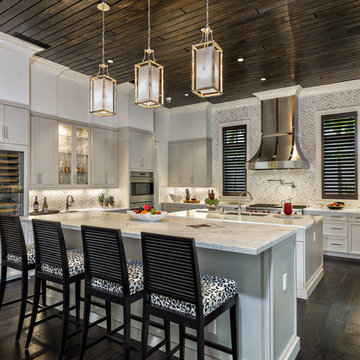
Transitional u-shaped kitchen in Miami with an undermount sink, recessed-panel cabinets, beige cabinets, grey splashback, stainless steel appliances, dark hardwood floors and multiple islands.
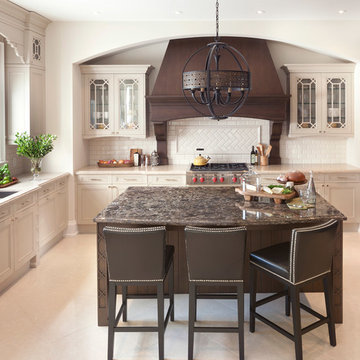
Mid-sized transitional l-shaped eat-in kitchen in Orlando with a double-bowl sink, shaker cabinets, beige cabinets, solid surface benchtops, white splashback, subway tile splashback, stainless steel appliances, porcelain floors and with island.
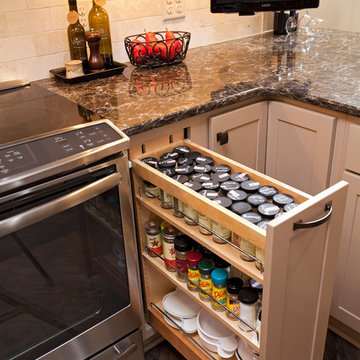
Showplace Wood Products cabinetry in the Pendleton door style painted Beach Beige. Cambria Laneshaw countertops.
Brian Shultz Photo Design
Mid-sized transitional u-shaped separate kitchen in Minneapolis with an undermount sink, shaker cabinets, beige cabinets, quartz benchtops, beige splashback, subway tile splashback, stainless steel appliances, medium hardwood floors and a peninsula.
Mid-sized transitional u-shaped separate kitchen in Minneapolis with an undermount sink, shaker cabinets, beige cabinets, quartz benchtops, beige splashback, subway tile splashback, stainless steel appliances, medium hardwood floors and a peninsula.
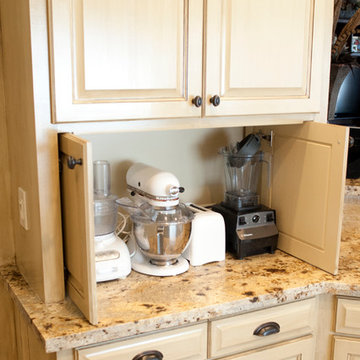
This home is a typical suburban home in a planned community in Katy, Texas (outside of Houston). We took the existing pre-fab builder-grade stained cabinets and refaced them with poplar raised panel doors and drawer fronts. We extended the island and added the spindles. We added decorative feet to the cabinet bases. We installed custom panels on the new Jenn-Air appliances. We added decorative corbels under the bar and in the butler's pantry. The cabinets were painted with a base color of Sherwin Williams Macadamia (SW 6142) and then glazed with Van Dyke Brown (SW 70471). A clear sealer coat was then applied. The island was painted Storm Cloud (SW 6249) and then faux-finished with the same technique. The backsplash tile is from Arizona Tile and is called San Mateo Split Face.
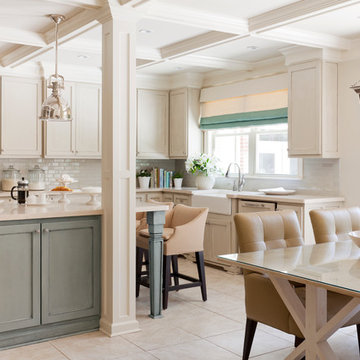
Perimeter cabinets are Sherwin Williams Wool Skein and island is Sherwin Williams Topsail, both with a custom glaze, bar pendants and lantern are Visual Comfort, dining Table from Hickory Chair, counter stools and dining chairs from Lee Industries.

Photo of a large transitional galley eat-in kitchen in Philadelphia with a drop-in sink, shaker cabinets, beige cabinets, quartz benchtops, white splashback, cement tile splashback, stainless steel appliances, dark hardwood floors, with island and white benchtop.
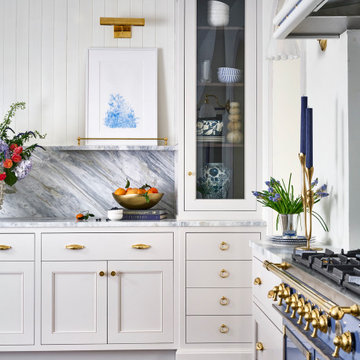
Buffet with display cabinet with walnut stained interior. A marble art ledge with a gallery rail included.
Mid-sized transitional u-shaped separate kitchen in Atlanta with an undermount sink, recessed-panel cabinets, beige cabinets, marble benchtops, multi-coloured splashback, panelled appliances, medium hardwood floors, with island, brown floor and white benchtop.
Mid-sized transitional u-shaped separate kitchen in Atlanta with an undermount sink, recessed-panel cabinets, beige cabinets, marble benchtops, multi-coloured splashback, panelled appliances, medium hardwood floors, with island, brown floor and white benchtop.
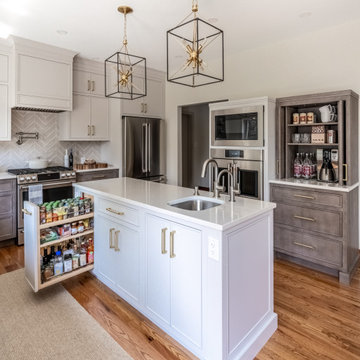
This is an example of a mid-sized transitional l-shaped eat-in kitchen in Philadelphia with an undermount sink, flat-panel cabinets, beige cabinets, quartz benchtops, beige splashback, ceramic splashback, stainless steel appliances, dark hardwood floors, with island, brown floor and white benchtop.

FineCraft Contractors, Inc.
Design ideas for a mid-sized transitional galley separate kitchen in DC Metro with an undermount sink, recessed-panel cabinets, beige cabinets, quartz benchtops, white splashback, subway tile splashback, stainless steel appliances, dark hardwood floors, no island, brown floor and grey benchtop.
Design ideas for a mid-sized transitional galley separate kitchen in DC Metro with an undermount sink, recessed-panel cabinets, beige cabinets, quartz benchtops, white splashback, subway tile splashback, stainless steel appliances, dark hardwood floors, no island, brown floor and grey benchtop.
Transitional Kitchen with Beige Cabinets Design Ideas
8