Transitional Kitchen with Beige Cabinets Design Ideas
Refine by:
Budget
Sort by:Popular Today
81 - 100 of 8,511 photos
Item 1 of 3
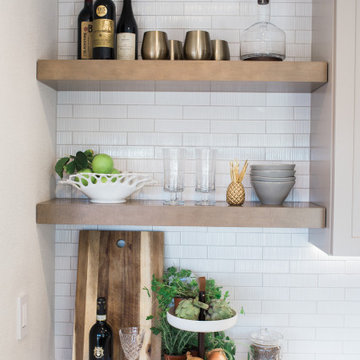
Modern meets traditional in this functional and family friendly kitchen remodel
Design ideas for a small transitional galley open plan kitchen in Orange County with a double-bowl sink, shaker cabinets, beige cabinets, quartz benchtops, white splashback, subway tile splashback, stainless steel appliances, porcelain floors, no island, beige floor and white benchtop.
Design ideas for a small transitional galley open plan kitchen in Orange County with a double-bowl sink, shaker cabinets, beige cabinets, quartz benchtops, white splashback, subway tile splashback, stainless steel appliances, porcelain floors, no island, beige floor and white benchtop.
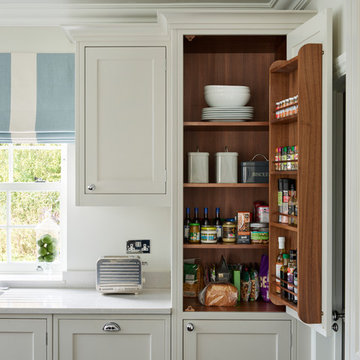
With such a large family to feed there needs to be ample storage in this kitchen. This walnut larder cupboard features a spice rack on the back of the door, helping to keep everything to hand.
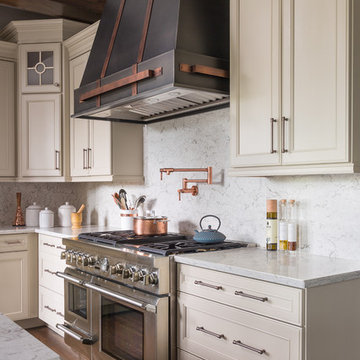
Inspiration for a large transitional l-shaped open plan kitchen in Denver with a farmhouse sink, recessed-panel cabinets, beige cabinets, marble benchtops, white splashback, stone slab splashback, stainless steel appliances, dark hardwood floors, with island, brown floor and white benchtop.
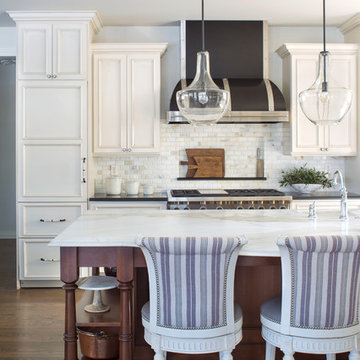
Classic Kitchen, Emily Minton Redfield
Photo of a mid-sized transitional l-shaped eat-in kitchen in Denver with a drop-in sink, louvered cabinets, beige cabinets, beige splashback, subway tile splashback, black appliances, medium hardwood floors, with island and brown floor.
Photo of a mid-sized transitional l-shaped eat-in kitchen in Denver with a drop-in sink, louvered cabinets, beige cabinets, beige splashback, subway tile splashback, black appliances, medium hardwood floors, with island and brown floor.
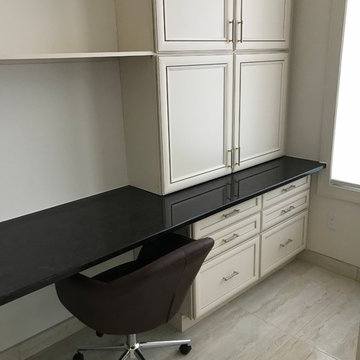
Inspiration for a mid-sized transitional u-shaped separate kitchen in Philadelphia with an undermount sink, raised-panel cabinets, beige cabinets, granite benchtops, multi-coloured splashback, porcelain splashback, stainless steel appliances, porcelain floors, with island, beige floor and black benchtop.
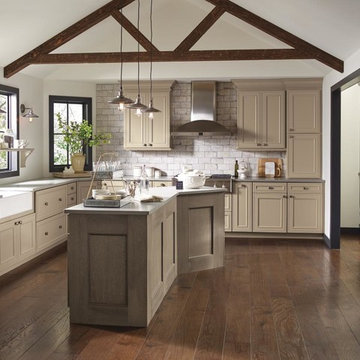
Large transitional l-shaped eat-in kitchen in Other with beige cabinets, with island, brown floor, a farmhouse sink, recessed-panel cabinets, brick splashback, stainless steel appliances, medium hardwood floors and grey benchtop.
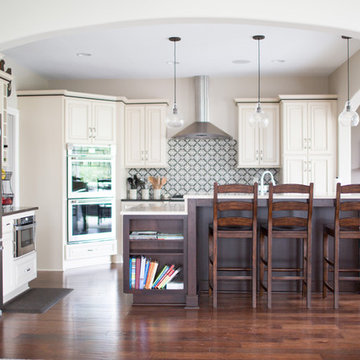
This is an example of a mid-sized transitional l-shaped separate kitchen in Other with raised-panel cabinets, beige cabinets, multi-coloured splashback, stainless steel appliances, dark hardwood floors, with island, brown floor, an undermount sink, solid surface benchtops and cement tile splashback.
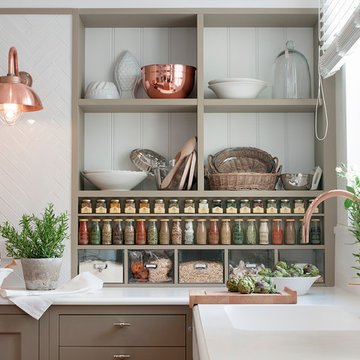
This is an example of a transitional eat-in kitchen in Barcelona with an integrated sink, beige cabinets, quartz benchtops, white splashback, ceramic splashback, stainless steel appliances, light hardwood floors, with island and brown floor.
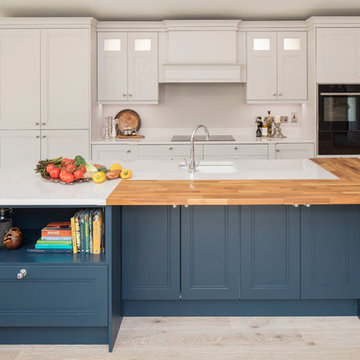
Transitional kitchen in Dublin with an undermount sink, recessed-panel cabinets, beige cabinets, beige splashback, black appliances, light hardwood floors, with island and beige floor.
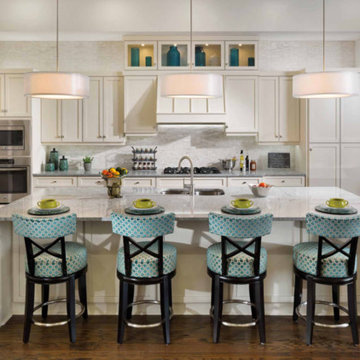
Mid-sized transitional l-shaped eat-in kitchen in Miami with an undermount sink, shaker cabinets, beige cabinets, stainless steel appliances, dark hardwood floors, with island, marble benchtops, grey splashback, stone tile splashback and brown floor.
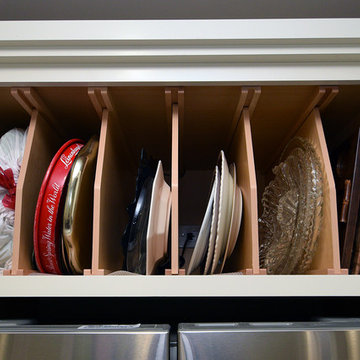
Inspiration for a mid-sized transitional l-shaped kitchen pantry in Chicago with a farmhouse sink, shaker cabinets, beige cabinets, quartz benchtops, multi-coloured splashback, stone tile splashback, stainless steel appliances, medium hardwood floors and with island.
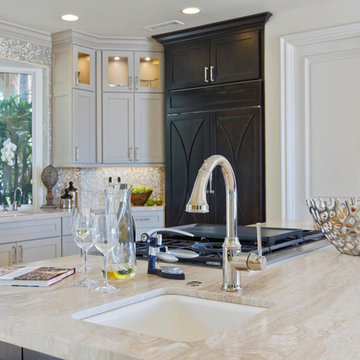
Kitchen Remodel highlights a spectacular mix of finishes bringing this transitional kitchen to life. A balance of wood and painted cabinetry for this Millennial Couple offers their family a kitchen that they can share with friends and family. The clients were certain what they wanted in their new kitchen, they choose Dacor appliances and specially wanted a refrigerator with furniture paneled doors. The only company that would create these refrigerator doors are a full eclipse style without a center bar was a custom cabinet company Ovation Cabinetry. The client had a clear vision about the finishes including the rich taupe painted cabinets which blend perfect with the glam backsplash.
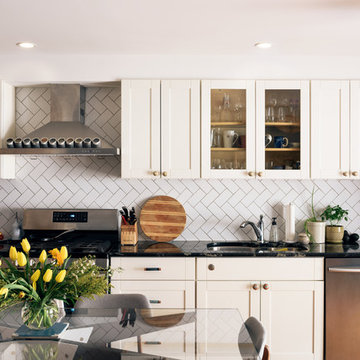
Charles Aydlett Photography
Design ideas for a transitional eat-in kitchen in New York with white splashback, stainless steel appliances, no island, an undermount sink, glass-front cabinets, beige cabinets and ceramic splashback.
Design ideas for a transitional eat-in kitchen in New York with white splashback, stainless steel appliances, no island, an undermount sink, glass-front cabinets, beige cabinets and ceramic splashback.
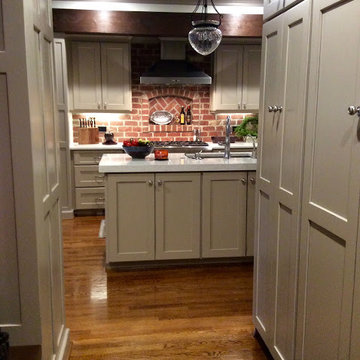
This is an example of a mid-sized transitional galley eat-in kitchen in Raleigh with an undermount sink, shaker cabinets, beige cabinets, quartz benchtops, red splashback, brick splashback, stainless steel appliances, dark hardwood floors and with island.
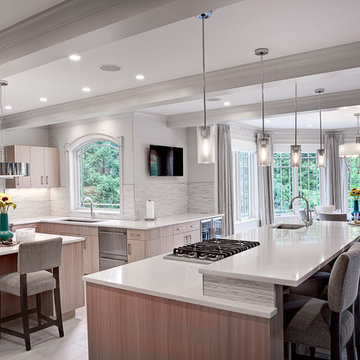
The challenge with this project was to transform a very traditional house into something more modern and suited to the lifestyle of a young couple just starting a new family. We achieved this by lightening the overall color palette with soft grays and neutrals. Then we replaced the traditional dark colored wood and tile flooring with lighter wide plank hardwood and stone floors. Next we redesigned the kitchen into a more workable open plan and used top of the line professional level appliances and light pigmented oil stained oak cabinetry. Finally we painted the heavily carved stained wood moldings and library and den cabinetry with a fresh coat of soft pale light reflecting gloss paint.
Photographer: James Koch
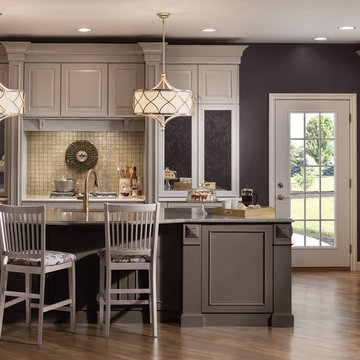
Inspiration for a large transitional l-shaped separate kitchen in Chicago with an undermount sink, raised-panel cabinets, beige cabinets, granite benchtops, beige splashback, mosaic tile splashback, panelled appliances, medium hardwood floors and with island.
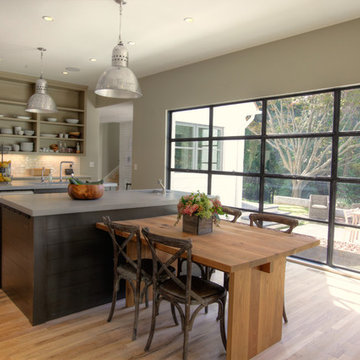
Photo of a transitional eat-in kitchen in Atlanta with open cabinets, beige cabinets, white splashback and stainless steel appliances.
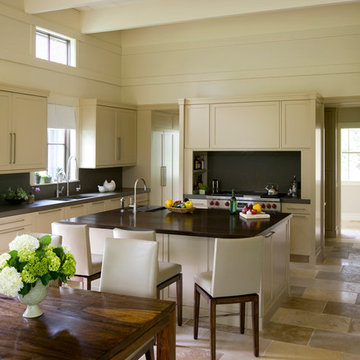
Eric Roth
Inspiration for a transitional u-shaped open plan kitchen in Boston with shaker cabinets, beige cabinets, black splashback, stainless steel appliances and beige floor.
Inspiration for a transitional u-shaped open plan kitchen in Boston with shaker cabinets, beige cabinets, black splashback, stainless steel appliances and beige floor.
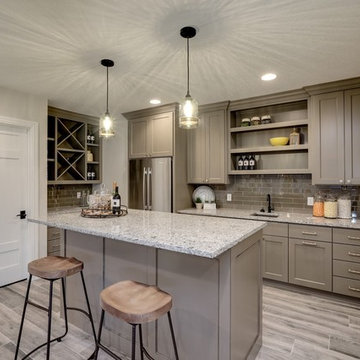
Inspiration for a mid-sized transitional single-wall eat-in kitchen in Minneapolis with an undermount sink, shaker cabinets, beige cabinets, granite benchtops, brown splashback, subway tile splashback, stainless steel appliances, light hardwood floors, with island, grey floor and grey benchtop.
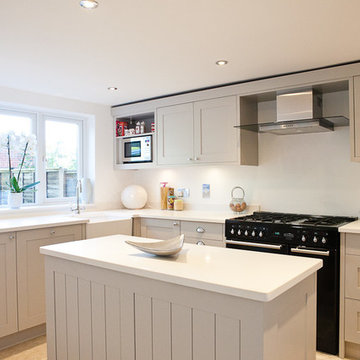
Transitional kitchen in Berkshire with a farmhouse sink, shaker cabinets, beige cabinets and black appliances.
Transitional Kitchen with Beige Cabinets Design Ideas
5