Transitional Kitchen with Blue Benchtop Design Ideas
Refine by:
Budget
Sort by:Popular Today
81 - 100 of 688 photos
Item 1 of 3
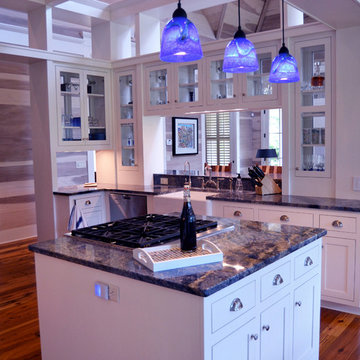
Inspiration for a large transitional galley open plan kitchen in Atlanta with a farmhouse sink, recessed-panel cabinets, white cabinets, granite benchtops, stainless steel appliances, medium hardwood floors, with island and blue benchtop.
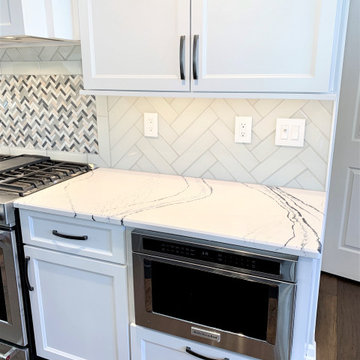
A remodeled kitchen in Kewanee Illinois. Featured: Koch Classic Cabinetry in the Bristol door and White and Charcoal Blue painted finishes. Portrush Cambria Quartz tops, Mannington Hardwood Mountain View Hickory flooring in "Fawn" finish, KitchenAid appliances, and Kuzco LED lighting also featured. Start to finish kitchen remodel by Village Home Stores.
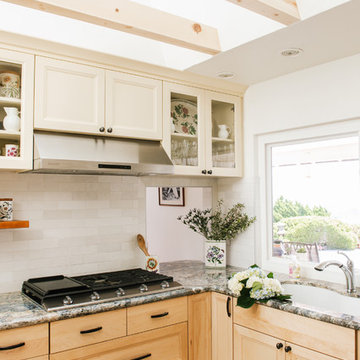
If I were to explain the atmosphere in this home, I’d say it’s happy. Natural light, unbelievable view of Lake Murray, the mountains, the green hills, the sky – I used those natural colors as inspiration to come up with a palette for this project. As a result, we were brave enough to go with 3 cabinet colors (natural, oyster and olive), a gorgeous blue granite that’s named Azurite (a very powerful crystal), new appliance layout, raised ceiling, and a hole in the wall (butler’s window) … quite a lot, considering that client’s original goal was to just reface the existing cabinets (see before photos).
This remodel turned out to be the most accurate representation of my clients, their way of life and what they wanted to highlight in a space so dear to them. You truly feel like you’re in an English countryside cottage with stellar views, quaint vibe and accessories suitable for any modern family. We love the final result and can’t get enough of that warm abundant light!
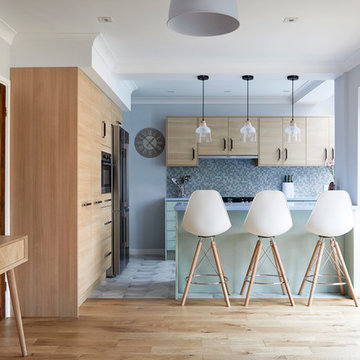
©AnnaStathaki
This is an example of a transitional l-shaped kitchen in London with flat-panel cabinets, light wood cabinets, blue splashback, mosaic tile splashback, stainless steel appliances, a peninsula, blue floor and blue benchtop.
This is an example of a transitional l-shaped kitchen in London with flat-panel cabinets, light wood cabinets, blue splashback, mosaic tile splashback, stainless steel appliances, a peninsula, blue floor and blue benchtop.
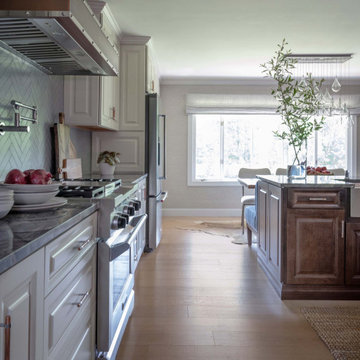
Contemporary. Expansive. Multi-functional. An extensive kitchen renovation was needed to modernize an original design from 1993. Our gut remodel established a seamless new floor plan with two large islands. We lined the perimeter with ample storage and carefully layered creative lighting throughout the space. Contrasting white and walnut cabinets and an oversized copper hood, paired beautifully with a herringbone backsplash and custom live-edge table.
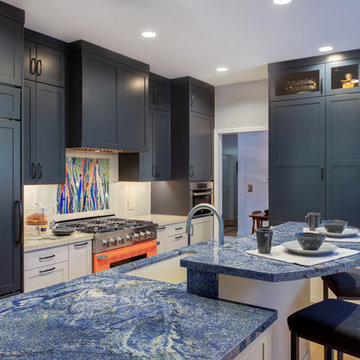
Harrell Remodeling, designer, Gloria Carlson, and Kurt Overholt, as Lead Carpenter
This is an example of a transitional separate kitchen in San Francisco with an undermount sink, shaker cabinets, blue cabinets, multi-coloured splashback, coloured appliances, with island and blue benchtop.
This is an example of a transitional separate kitchen in San Francisco with an undermount sink, shaker cabinets, blue cabinets, multi-coloured splashback, coloured appliances, with island and blue benchtop.
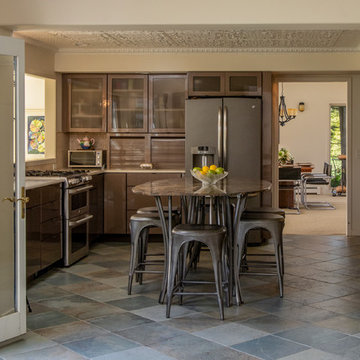
This is an example of a transitional u-shaped kitchen in Other with flat-panel cabinets, brown cabinets, brown splashback, stainless steel appliances, with island, grey floor and blue benchtop.
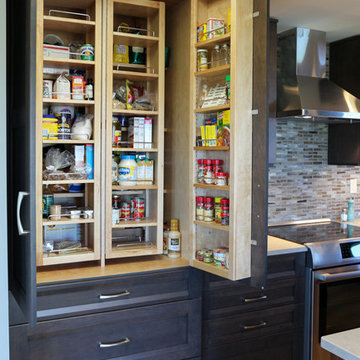
This Chef's Pantry provides oodles of storage space and keeps busy cooks organized. There are multiple adjustable shelves behind the swing out shelves.
WestSound Home & Garden
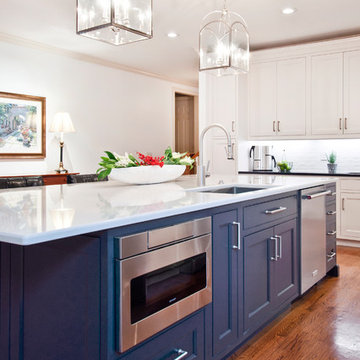
Designed by Terri Sears, Photography by Melissa M. Mills
Design ideas for a large transitional l-shaped kitchen in Nashville with an undermount sink, quartz benchtops, white splashback, ceramic splashback, stainless steel appliances, medium hardwood floors, with island, brown floor, recessed-panel cabinets, white cabinets and blue benchtop.
Design ideas for a large transitional l-shaped kitchen in Nashville with an undermount sink, quartz benchtops, white splashback, ceramic splashback, stainless steel appliances, medium hardwood floors, with island, brown floor, recessed-panel cabinets, white cabinets and blue benchtop.
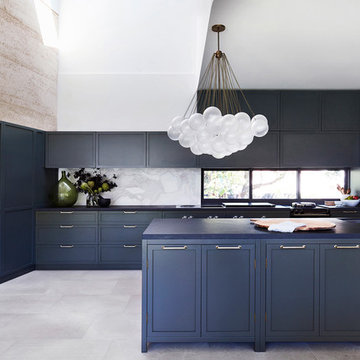
This is an example of a transitional l-shaped kitchen in Sydney with an undermount sink, shaker cabinets, blue cabinets, white splashback, window splashback, stainless steel appliances, with island, grey floor and blue benchtop.
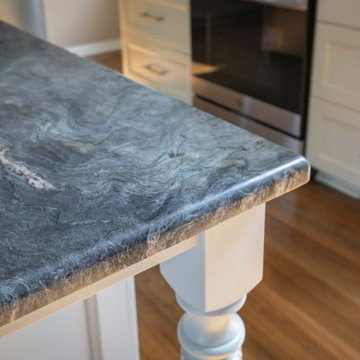
These homeowners requested a complete makeover of their dated lake house with an open floor plan that allowed for entertaining while enjoying the beautiful views of the lake from the kitchen and family room. We proposed taking out a loft area over the kitchen to open the space. This required moving the location of the stairs to access the basement bedrooms and moving the laundry and guest bath to new locations, which created improved flow of traffic. Each bathroom received a complete facelift complete with the powder bath taking a more polished finish for the lone female of the house to enjoy. We also painted the ceiling on the main floor, while leaving the beams stained to modernize the space. The renovation surpassed the goals and vision of the homeowner and allowed for a view of the lake the homeowner stated she never even knew she had.
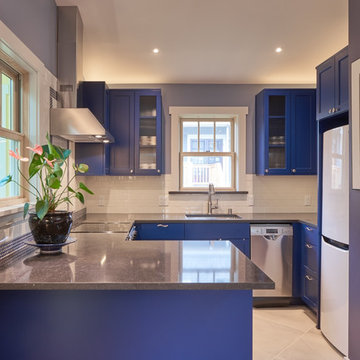
Build: Jackson Design Build. Design: Kruger Architecture. Photo: Dale Lang, NW Architectural Photography
This is an example of a small transitional kitchen in Seattle with an undermount sink, flat-panel cabinets, blue cabinets, quartz benchtops, white splashback, subway tile splashback, porcelain floors, blue benchtop and stainless steel appliances.
This is an example of a small transitional kitchen in Seattle with an undermount sink, flat-panel cabinets, blue cabinets, quartz benchtops, white splashback, subway tile splashback, porcelain floors, blue benchtop and stainless steel appliances.
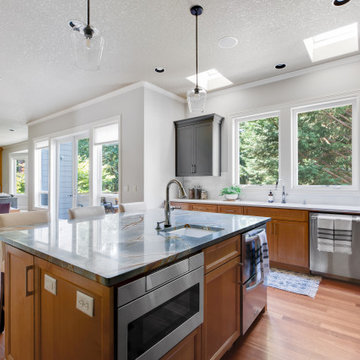
The kitchen island features a microwave drawer and stacking refrigerator drawers.
Photo of a large transitional u-shaped eat-in kitchen in Portland with a drop-in sink, shaker cabinets, grey cabinets, quartzite benchtops, white splashback, ceramic splashback, panelled appliances, dark hardwood floors, with island, brown floor and blue benchtop.
Photo of a large transitional u-shaped eat-in kitchen in Portland with a drop-in sink, shaker cabinets, grey cabinets, quartzite benchtops, white splashback, ceramic splashback, panelled appliances, dark hardwood floors, with island, brown floor and blue benchtop.
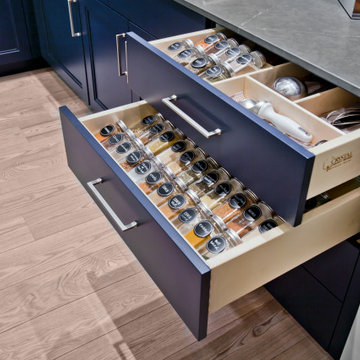
Mid-sized transitional l-shaped eat-in kitchen in Minneapolis with an undermount sink, recessed-panel cabinets, blue cabinets, quartz benchtops, beige splashback, ceramic splashback, panelled appliances, light hardwood floors, with island, brown floor and blue benchtop.
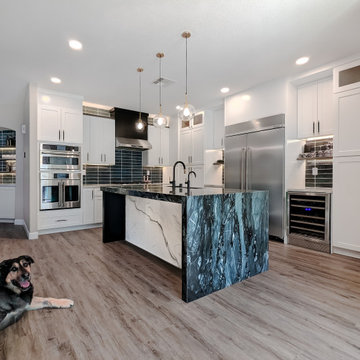
A kitchen refurbishment with a revised layout- removing the peninsula and moving the sink and dishwasher to a new larger island, and removing a corner closet pantry allowing to widen the space with new cabinet pantries. The room is mostly light with a subtle Blue Andes teal blue stone island countertop and backsplash tiles, with contrasting Mont Blanc stone counters and island die. The added black and gold hardware and lighting accentuate the new faucets, and mix well with all of the new appliances. The niche now serves as a dry bar with custom wood shelves to compliment the new shelves inside the kitchen. Lighting was added all around to brighten each zone.
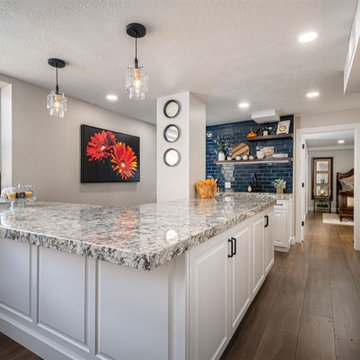
A modern update to this condo built in 1966 with a gorgeous view of Emigration Canyon in Salt Lake City.
Concrete structural columns and walls were an obstacle to incorporate into the design.
White conversion varnish finish on maple raised panel doors. Counter top is Blue Flowers granite with mitered edge.
Walnut floating shelves with recessed led lighting.
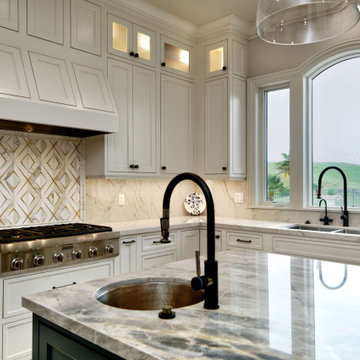
Large transitional l-shaped open plan kitchen in San Francisco with an undermount sink, beaded inset cabinets, white cabinets, quartzite benchtops, white splashback, marble splashback, stainless steel appliances, porcelain floors, with island, beige floor and blue benchtop.
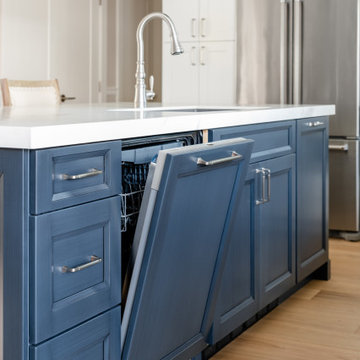
Design ideas for a mid-sized transitional l-shaped open plan kitchen in Vancouver with an undermount sink, shaker cabinets, blue cabinets, quartz benchtops, white splashback, ceramic splashback, stainless steel appliances, light hardwood floors, with island, white floor and blue benchtop.
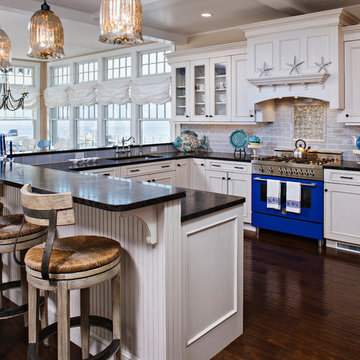
"Maron Cohiba" Leathered Granite countertops.
Photo by John Martinelli.
Tile by Serenity Design.
Design ideas for a large transitional u-shaped eat-in kitchen in Other with an undermount sink, recessed-panel cabinets, white cabinets, granite benchtops, blue splashback, subway tile splashback, stainless steel appliances, dark hardwood floors, blue benchtop and coffered.
Design ideas for a large transitional u-shaped eat-in kitchen in Other with an undermount sink, recessed-panel cabinets, white cabinets, granite benchtops, blue splashback, subway tile splashback, stainless steel appliances, dark hardwood floors, blue benchtop and coffered.
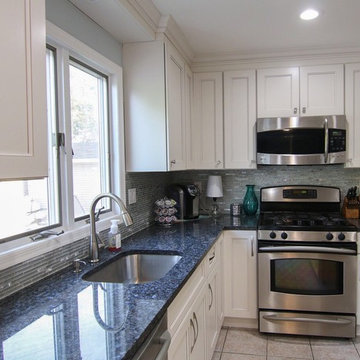
Design ideas for a mid-sized transitional u-shaped separate kitchen in New York with an undermount sink, shaker cabinets, white cabinets, granite benchtops, blue splashback, stainless steel appliances, with island, white floor and blue benchtop.
Transitional Kitchen with Blue Benchtop Design Ideas
5