Transitional Kitchen with Ceramic Floors Design Ideas
Refine by:
Budget
Sort by:Popular Today
201 - 220 of 17,792 photos
Item 1 of 3
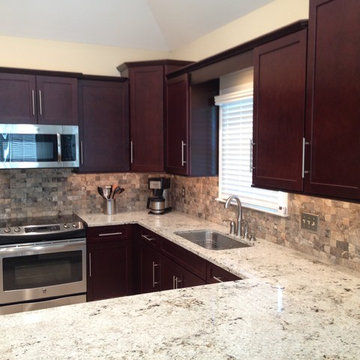
This was your basic builder spec kitchen, totally white and boring. With new dark cherry cabinets, modern hardware, stainless steel appliances, under cabinet lighting, a stone backsplash, and granite countertops, this kitchen has completely morphed into a dream kitchen.
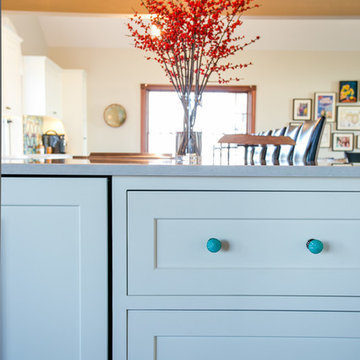
12Stones Photography
Large transitional galley eat-in kitchen in Cleveland with a farmhouse sink, white cabinets, quartz benchtops, multi-coloured splashback, glass tile splashback, panelled appliances, ceramic floors, with island and recessed-panel cabinets.
Large transitional galley eat-in kitchen in Cleveland with a farmhouse sink, white cabinets, quartz benchtops, multi-coloured splashback, glass tile splashback, panelled appliances, ceramic floors, with island and recessed-panel cabinets.
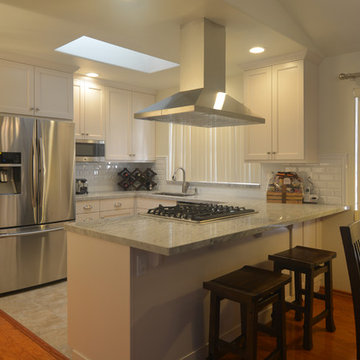
This small condo kitchen needed to function better for a growing family. It started cramped -- for some reason the original builder squeezed a large double wall oven into this tiny space -- with a low ceiling and hanging cabinets dividing the dining area from the work space. We raised the ceiling, made use of a skylight and opened out the space. We used every square inch of storage -- corner swing-out shelves, roll-out shelves accessed from the dining side, and tray cabinet tucked in next to the dishwasher. Now the young family can comfortably grow into their home.
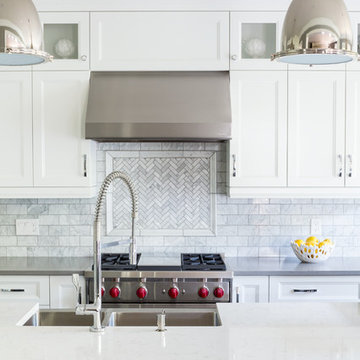
A classically elegant kitchen with modern, industrial touches. The iconic red knobs of a professional Wolf range standout against the gray and white colour scheme. The stainless steel Vent-A-Hood is beautifully enveloped by the elegant white cabinetry.
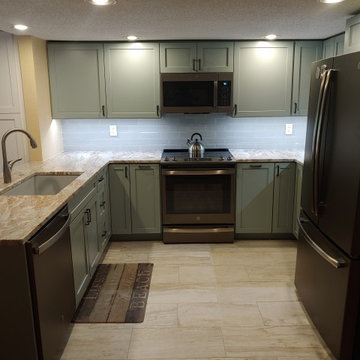
Lovely haze green cabinetry with Fantasy Brown tops give this beach condo a relaxed yet elegant feel.
Photo of a mid-sized transitional u-shaped eat-in kitchen in Tampa with an undermount sink, shaker cabinets, green cabinets, granite benchtops, white splashback, glass tile splashback, stainless steel appliances, ceramic floors, a peninsula, beige floor and brown benchtop.
Photo of a mid-sized transitional u-shaped eat-in kitchen in Tampa with an undermount sink, shaker cabinets, green cabinets, granite benchtops, white splashback, glass tile splashback, stainless steel appliances, ceramic floors, a peninsula, beige floor and brown benchtop.
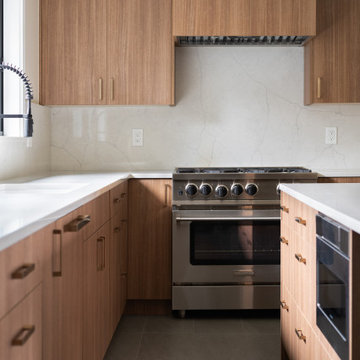
This is an example of a mid-sized transitional l-shaped eat-in kitchen in Seattle with an undermount sink, flat-panel cabinets, medium wood cabinets, quartz benchtops, white splashback, engineered quartz splashback, panelled appliances, ceramic floors, with island, grey floor and white benchtop.
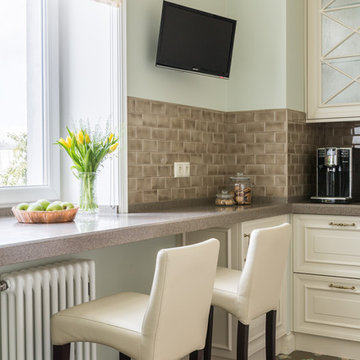
кухонная зона
Design ideas for a mid-sized transitional u-shaped separate kitchen in Moscow with an undermount sink, raised-panel cabinets, white cabinets, marble benchtops, beige splashback, subway tile splashback, white appliances, ceramic floors, no island, multi-coloured floor, beige benchtop and coffered.
Design ideas for a mid-sized transitional u-shaped separate kitchen in Moscow with an undermount sink, raised-panel cabinets, white cabinets, marble benchtops, beige splashback, subway tile splashback, white appliances, ceramic floors, no island, multi-coloured floor, beige benchtop and coffered.
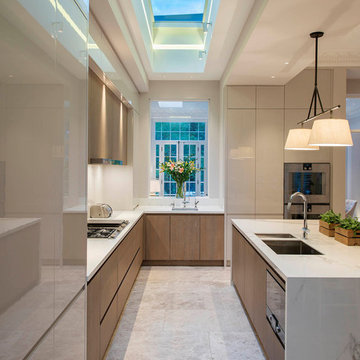
Light House Designs were able to come up with some fun lighting solutions for the home bar, gym and indoor basket ball court in this property.
Photos by Tom St Aubyn
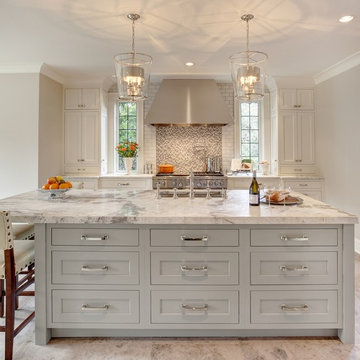
In the latest trends in kitchen remodel we have noticed the use of a warmer grey color for the kitchen cabinets. The finish on the cabinets is divided between sleek look or weathered look with aging details and the mix of both in the kitchen is fantastic. More glass doors with incorporated indirect lighting is the perfect way to show your favorite dishes but also helps create the coziness in your space. The focal points in the Spring/ Summer 2018 will be the hoods over the cook tops and the kitchen islands. The hoods will become bigger and more masculine but will have more decorative details to them so that they can draw attention and be the "hero".
The islands are going to grow bigger so that they can perform the duty and perhaps replace the kitchenette table and to do so the new islands will be very specific in shape and functionality to each owner/ cook. To accomplish the new visions for the kitchen islands, we at Karin Ross Designs like to extend the size by adding different shapes of decorative feet and or shelving instead of having another roll of cabinetry under a bigger slab of counter top. By adding feet and or shelving for your cook books and such we convert the island in a big prep area but also in the much desired space to gather around the cook preparing the family meal. After all one of the best family secrets in accordance to some soap operas, are revealed around the table in the kitchen as the meal is been prepared....
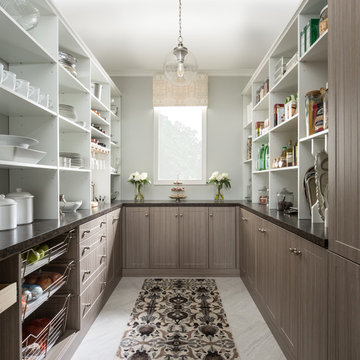
Photo credit The Stow Company, Easy Closets photoshoot
This is an example of a large transitional u-shaped kitchen pantry in Grand Rapids with brown cabinets, marble benchtops, blue splashback, stainless steel appliances and ceramic floors.
This is an example of a large transitional u-shaped kitchen pantry in Grand Rapids with brown cabinets, marble benchtops, blue splashback, stainless steel appliances and ceramic floors.
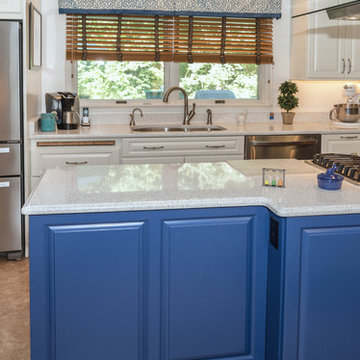
Photo by Sandy Kalmus
Photo of a mid-sized transitional galley kitchen in DC Metro with an undermount sink, raised-panel cabinets, white cabinets, white splashback, stainless steel appliances, ceramic floors and with island.
Photo of a mid-sized transitional galley kitchen in DC Metro with an undermount sink, raised-panel cabinets, white cabinets, white splashback, stainless steel appliances, ceramic floors and with island.
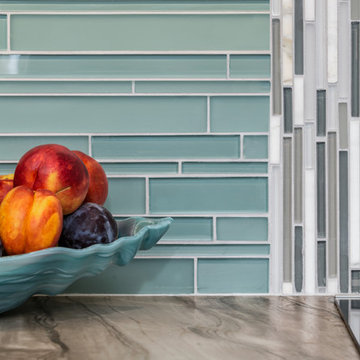
Transitional kitchen with leather-finish marble counter tops. Ultra-Craft french grey flat-panel cabinetry with multi-color glass backsplash tile and wood ceramic floors. Backsplash behind built-in stove featuring glass mosaic vertical tiles. Photo by Exceptional Frames.
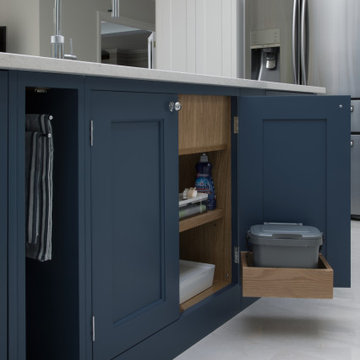
Not sure where to store a recycling caddy? Look no further! This bespoke shelf inside a sink cupboard is a perfect solution, and since we make fully bespoke kitchens, we can customize it to any size. This beautiful island is painted in Hicks Blue by Little Greene Paint Company.
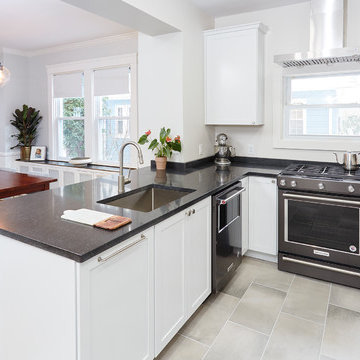
Single Family home in the Mt Washington neighborhood of Baltimore. From dated, dark and closed to open, bright and beautiful. A structural steel I beam was installed over square steel columns on an 18" thick fieldstone foundation wall to bring this kitchen into the 21st century. Kudos to Home Tailor Baltimore, the general contractor on this project! Photos by Mark Moyer Photography.
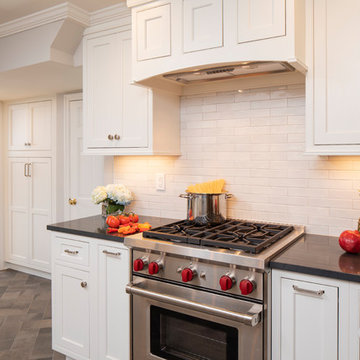
Design ideas for a mid-sized transitional l-shaped separate kitchen in New York with a farmhouse sink, shaker cabinets, white cabinets, quartz benchtops, white splashback, subway tile splashback, stainless steel appliances, ceramic floors, no island, brown floor and black benchtop.
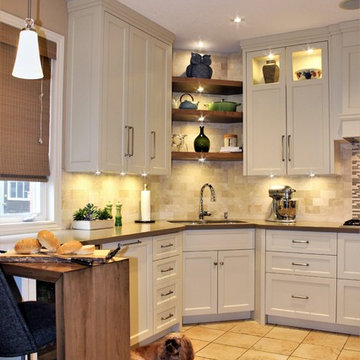
Design ideas for a large transitional u-shaped open plan kitchen in Toronto with white cabinets, quartz benchtops, brown splashback, limestone splashback, a double-bowl sink, raised-panel cabinets, panelled appliances, ceramic floors, with island and beige floor.
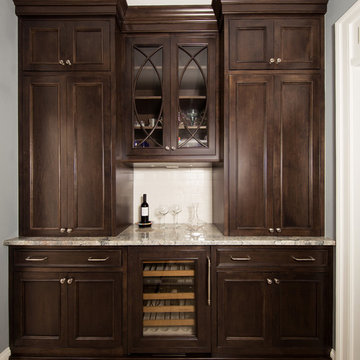
Design ideas for a large transitional single-wall kitchen pantry in DC Metro with recessed-panel cabinets, dark wood cabinets, granite benchtops, grey splashback, subway tile splashback, panelled appliances, ceramic floors and no island.
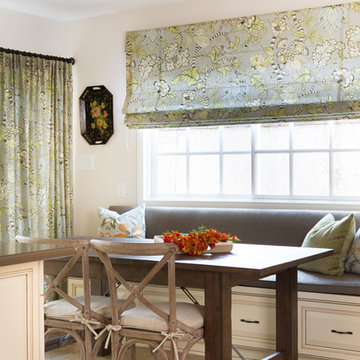
Mid-sized transitional eat-in kitchen in Los Angeles with with island, a double-bowl sink, raised-panel cabinets, white cabinets, beige splashback, subway tile splashback, stainless steel appliances and ceramic floors.
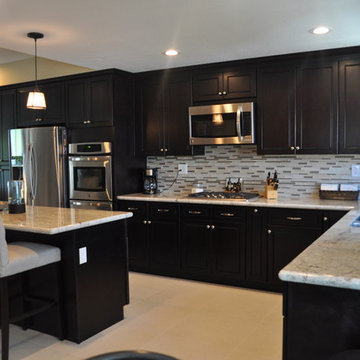
Photo of a mid-sized transitional l-shaped separate kitchen in Orange County with a double-bowl sink, shaker cabinets, dark wood cabinets, marble benchtops, multi-coloured splashback, matchstick tile splashback, stainless steel appliances, ceramic floors, with island and beige floor.
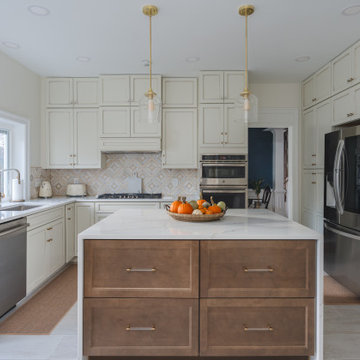
This is an example of a mid-sized transitional u-shaped eat-in kitchen in Other with a single-bowl sink, shaker cabinets, yellow cabinets, quartz benchtops, beige splashback, ceramic splashback, stainless steel appliances, ceramic floors, with island, beige floor and multi-coloured benchtop.
Transitional Kitchen with Ceramic Floors Design Ideas
11