Transitional Kitchen with Ceramic Floors Design Ideas
Refine by:
Budget
Sort by:Popular Today
221 - 240 of 17,792 photos
Item 1 of 3
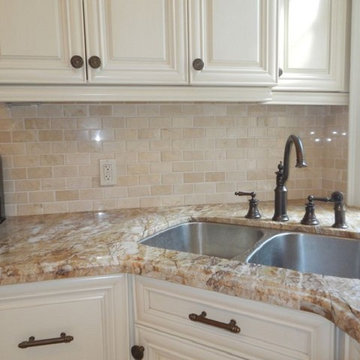
Design ideas for a mid-sized transitional l-shaped eat-in kitchen in Toronto with granite benchtops, beige splashback, stainless steel appliances, no island, a double-bowl sink, raised-panel cabinets, stone tile splashback and ceramic floors.
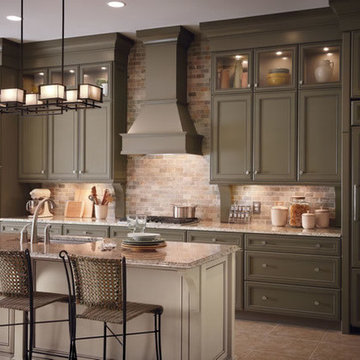
Inspiration for a large transitional single-wall open plan kitchen in Denver with an undermount sink, recessed-panel cabinets, green cabinets, quartz benchtops, beige splashback, ceramic splashback, ceramic floors, with island and panelled appliances.

This lovely Monterey Modern style house on Royal Blvd in Glendale had a 1980’s kitchen without good light or access to the house’s outdoor spaces. To aggravate the flow of the house further, the driveway runs directly to the back of the house where the garage is located off of a motor court. Access to the house by family and friends was naturally happened through the backyard which forced them through a carport and around the side of the house to enter the kitchen directly.
The kitchen has a new exit to the side yard and a set of french doors to a new deck. The location of the deck connects the formal living room with the kitchen through exterior spaces in a more immediate way than it is connected through the interior.
To create a kitchen that could accomodate a family of cooks and in-kitchen dining, one of the requests of the Client, we combined the existing kitchen, an old utility room, and small breakfast room. The small utilitarian spaces of the original rooms were remade to feel and embrace a contemporary lifestyle, while also integrating seamlessly into the style and scale of this 1930’s vintage home.
When working on a kitchen of this scale in a vintage home, we make sure to layer materials and forms into the design so it does not feel out of scale or modernist. The floors are blue slate herringbone and set the color tone for many of the other finishes. We used a quartzite with many of the same colors as the floor for the perimeter counters because of its durability and a light marble with flecks of blue and gold for the eat-in island. The wood on the inside of the windows and doors was stained blue. Cabinets are a combination of white oak and painted with brass screen fronts. The Client has wanted to save some built-in niches from the original breakfast room, but in the end it would have limited the design too much and so included two small radiused end cabinets, one in each cabinet finish.
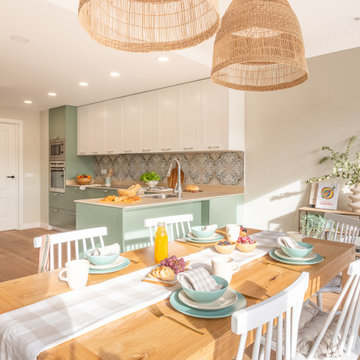
Mobiliario lacado con molduras en tono verde menta con tiradores de porcelana y revestimiento de flores, consiguen ese aire romántico soñado por la clienta. Gran capacidad de almacenaje tanto en gavetas como armarios altos, asi como una zona de despensa de alimentación y armario de limpieza y ropa para planchar. El comedor por su parte cuenta con una mesa para 8 comensales, extensible hasta 12.
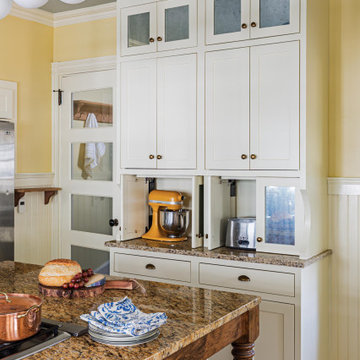
Dane Austin’s Boston interior design studio gave this 1889 Arts and Crafts home a lively, exciting look with bright colors, metal accents, and disparate prints and patterns that create stunning contrast. The enhancements complement the home’s charming, well-preserved original features including lead glass windows and Victorian-era millwork.
---
Project designed by Boston interior design studio Dane Austin Design. They serve Boston, Cambridge, Hingham, Cohasset, Newton, Weston, Lexington, Concord, Dover, Andover, Gloucester, as well as surrounding areas.
For more about Dane Austin Design, click here: https://daneaustindesign.com/
To learn more about this project, click here:
https://daneaustindesign.com/arts-and-crafts-home
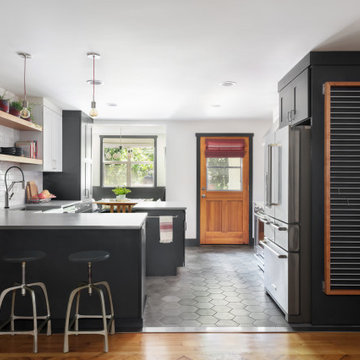
Large transitional l-shaped eat-in kitchen in Austin with a farmhouse sink, shaker cabinets, green cabinets, quartz benchtops, yellow splashback, subway tile splashback, stainless steel appliances, ceramic floors, with island, grey floor and grey benchtop.
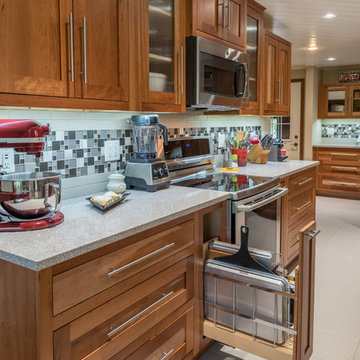
Denise Bauer Photography
Design ideas for a large transitional l-shaped open plan kitchen in Minneapolis with an undermount sink, shaker cabinets, light wood cabinets, grey splashback, glass tile splashback, stainless steel appliances, ceramic floors, with island, grey floor and black benchtop.
Design ideas for a large transitional l-shaped open plan kitchen in Minneapolis with an undermount sink, shaker cabinets, light wood cabinets, grey splashback, glass tile splashback, stainless steel appliances, ceramic floors, with island, grey floor and black benchtop.
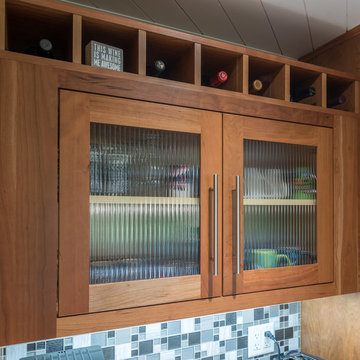
Denise Bauer Photography
Inspiration for a large transitional l-shaped open plan kitchen in Minneapolis with an undermount sink, shaker cabinets, light wood cabinets, grey splashback, glass tile splashback, stainless steel appliances, ceramic floors, with island, grey floor and black benchtop.
Inspiration for a large transitional l-shaped open plan kitchen in Minneapolis with an undermount sink, shaker cabinets, light wood cabinets, grey splashback, glass tile splashback, stainless steel appliances, ceramic floors, with island, grey floor and black benchtop.
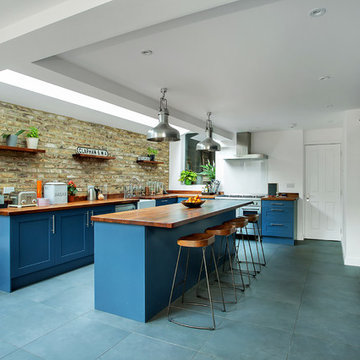
Fine House Photography
Large transitional l-shaped eat-in kitchen in London with a farmhouse sink, shaker cabinets, blue cabinets, wood benchtops, stainless steel appliances, ceramic floors, with island, grey floor, brown benchtop, brown splashback and brick splashback.
Large transitional l-shaped eat-in kitchen in London with a farmhouse sink, shaker cabinets, blue cabinets, wood benchtops, stainless steel appliances, ceramic floors, with island, grey floor, brown benchtop, brown splashback and brick splashback.
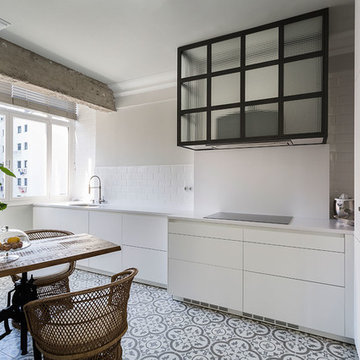
Wifre Meléndrez
Photo of a mid-sized transitional single-wall eat-in kitchen in Other with an undermount sink, flat-panel cabinets, white cabinets, white splashback, black appliances, ceramic floors, no island, multi-coloured floor and subway tile splashback.
Photo of a mid-sized transitional single-wall eat-in kitchen in Other with an undermount sink, flat-panel cabinets, white cabinets, white splashback, black appliances, ceramic floors, no island, multi-coloured floor and subway tile splashback.
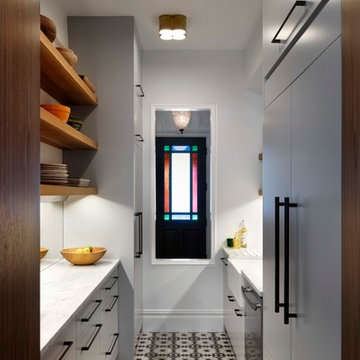
This is an example of a small transitional galley kitchen in Denver with a farmhouse sink, flat-panel cabinets, dark wood cabinets, marble benchtops, mirror splashback, panelled appliances, ceramic floors and no island.
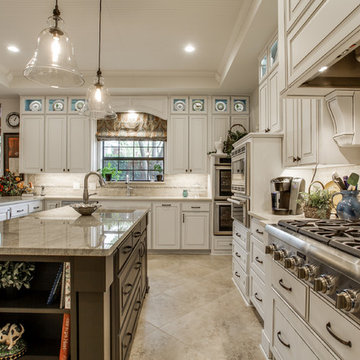
Design ideas for a mid-sized transitional u-shaped separate kitchen in Dallas with an undermount sink, raised-panel cabinets, white cabinets, granite benchtops, beige splashback, ceramic splashback, stainless steel appliances, ceramic floors, with island and beige floor.
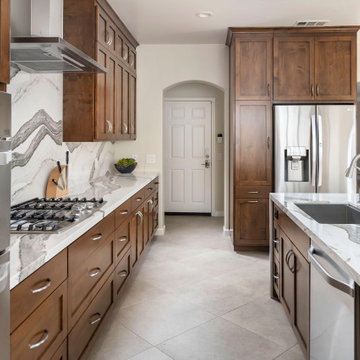
Dramatic, open and beautiful kitchen.
This is an example of a large transitional single-wall open plan kitchen in Los Angeles with an undermount sink, shaker cabinets, medium wood cabinets, quartz benchtops, white splashback, engineered quartz splashback, stainless steel appliances, ceramic floors, with island, beige floor and white benchtop.
This is an example of a large transitional single-wall open plan kitchen in Los Angeles with an undermount sink, shaker cabinets, medium wood cabinets, quartz benchtops, white splashback, engineered quartz splashback, stainless steel appliances, ceramic floors, with island, beige floor and white benchtop.
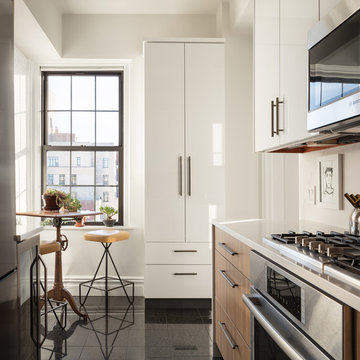
Design ideas for a small transitional u-shaped eat-in kitchen in New York with an undermount sink, flat-panel cabinets, light wood cabinets, quartz benchtops, white splashback, marble splashback, stainless steel appliances, ceramic floors, no island, black floor and grey benchtop.
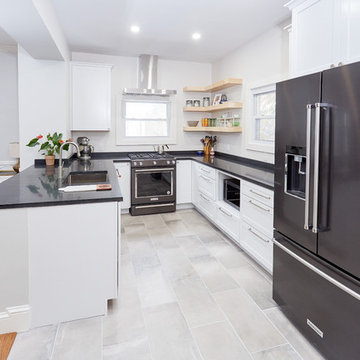
Single Family home in the Mt Washington neighborhood of Baltimore. From dated, dark and closed to open, bright and beautiful. A structural steel I beam was installed over square steel columns on an 18" thick fieldstone foundation wall to bring this kitchen into the 21st century. Kudos to Home Tailor Baltimore, the general contractor on this project! Photos by Mark Moyer Photography.
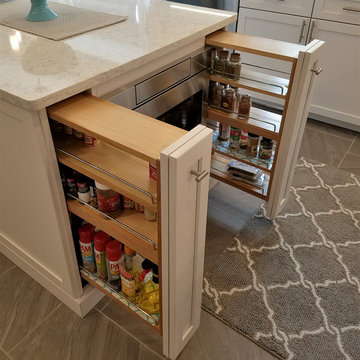
Transitional L-shaped kitchen with shaker style and glass front painted cabinetry in maple. View of pull out spice racks.
Kitchen Design and Photography: Rob Rasmussen
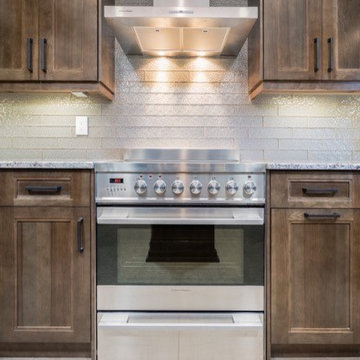
Inspiration for a large transitional u-shaped eat-in kitchen in Other with an undermount sink, flat-panel cabinets, dark wood cabinets, quartz benchtops, white splashback, glass tile splashback, stainless steel appliances, ceramic floors and with island.
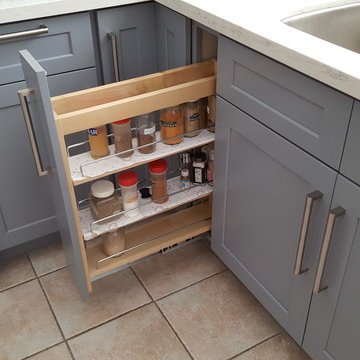
Inspiration for a small transitional u-shaped eat-in kitchen in San Diego with a double-bowl sink, recessed-panel cabinets, blue cabinets, quartz benchtops, white splashback, ceramic splashback, stainless steel appliances, ceramic floors, no island and beige floor.
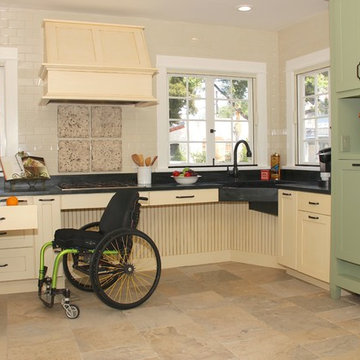
Richards Photo
Design ideas for a large transitional open plan kitchen in San Diego with no island, shaker cabinets, green cabinets, soapstone benchtops, white splashback, ceramic splashback, black appliances, a farmhouse sink and ceramic floors.
Design ideas for a large transitional open plan kitchen in San Diego with no island, shaker cabinets, green cabinets, soapstone benchtops, white splashback, ceramic splashback, black appliances, a farmhouse sink and ceramic floors.
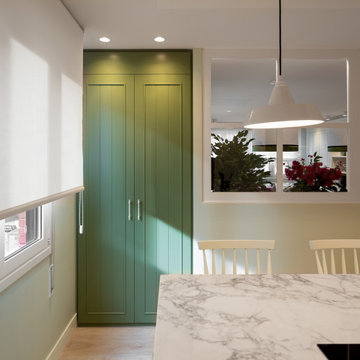
Photo of a mid-sized transitional single-wall open plan kitchen in Other with an undermount sink, flat-panel cabinets, white cabinets, quartz benchtops, black appliances, ceramic floors, with island, beige floor and white benchtop.
Transitional Kitchen with Ceramic Floors Design Ideas
12