Transitional Kitchen with Ceramic Floors Design Ideas
Refine by:
Budget
Sort by:Popular Today
241 - 260 of 17,804 photos
Item 1 of 3
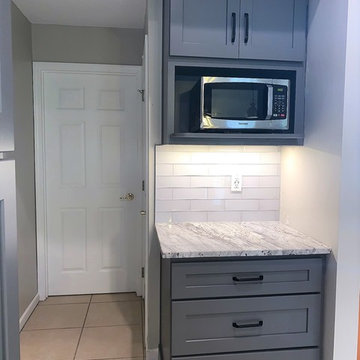
The pantry closet was removed and a new cooking zone was added. The microwave is located off the counter and out of the way allowing room for the clients air fryer and toaster oven. Large drawers allow for more storage.
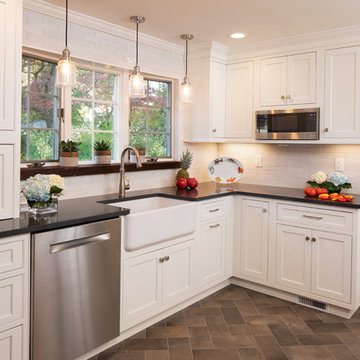
Inspiration for a mid-sized transitional l-shaped separate kitchen in New York with a farmhouse sink, shaker cabinets, white cabinets, quartz benchtops, white splashback, subway tile splashback, stainless steel appliances, ceramic floors, no island, brown floor and black benchtop.
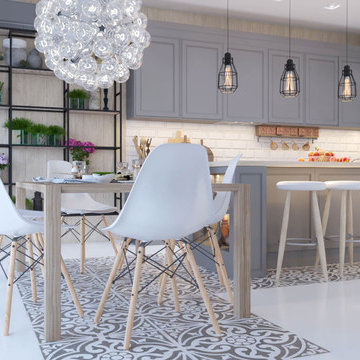
Photo of a mid-sized transitional l-shaped eat-in kitchen in Other with an undermount sink, flat-panel cabinets, grey cabinets, white splashback, brick splashback, panelled appliances, ceramic floors, with island and white floor.
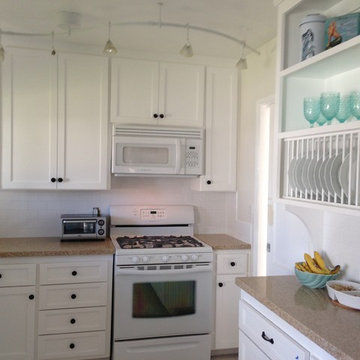
Inspiration for a mid-sized transitional u-shaped separate kitchen in Orange County with a double-bowl sink, shaker cabinets, white cabinets, quartz benchtops, white splashback, ceramic splashback, white appliances, ceramic floors and no island.
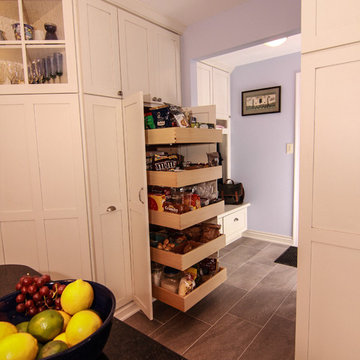
Andrew Tucker Photography
Photo of a mid-sized transitional l-shaped eat-in kitchen in Charleston with a farmhouse sink, shaker cabinets, white cabinets, granite benchtops, white splashback, ceramic splashback, stainless steel appliances, ceramic floors and with island.
Photo of a mid-sized transitional l-shaped eat-in kitchen in Charleston with a farmhouse sink, shaker cabinets, white cabinets, granite benchtops, white splashback, ceramic splashback, stainless steel appliances, ceramic floors and with island.
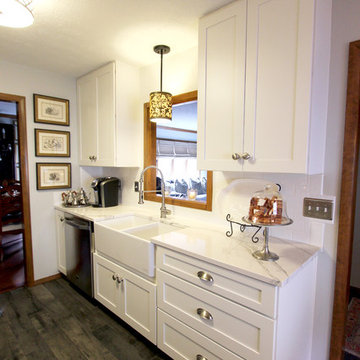
In this kitchen renovation, we removed the existing soffits and installed Medallion Gold, Maple, 1 ¼“ Cabinets in the Mission Door style with a Flat Center Panel Painted in White Icing accented with Brushed Satin Nickel Knobs and Wide Cup Pulls. Cambria 3cm Quartz Countertop in Brittanica Color with Standard Edge Profile was installed on the countertop. On the backsplash, 3x6 Expressions Daylight White Gloss Ceramic Tile and trim pieces were installed. Also a Fireclay White Farmhouse Double Bowl
Sink with a Meridian Semi-Professional Double Spiral Flexible Pull-Out Spray Hose in Satin Nickel was installed. On the floor, American Olean’s wood look 6x36 Ceramic Tile in Historic Bridge Old Forge.
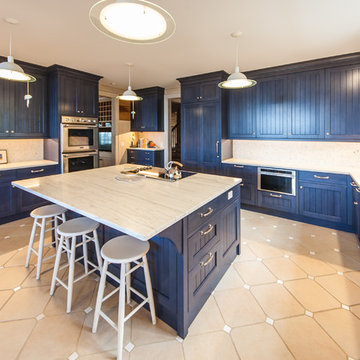
Updated kitchen in this custom beach home with stained blue cabinets and quartzite counter tops.
Large transitional u-shaped eat-in kitchen in Other with an undermount sink, beaded inset cabinets, blue cabinets, granite benchtops, beige splashback, mosaic tile splashback, stainless steel appliances, ceramic floors and with island.
Large transitional u-shaped eat-in kitchen in Other with an undermount sink, beaded inset cabinets, blue cabinets, granite benchtops, beige splashback, mosaic tile splashback, stainless steel appliances, ceramic floors and with island.
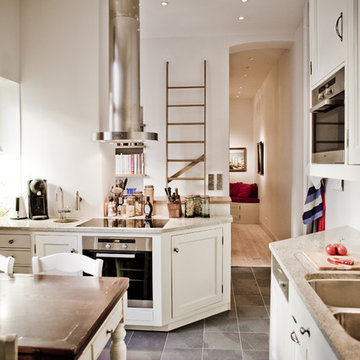
Rickard Eriksson
Inspiration for a mid-sized transitional single-wall eat-in kitchen in Stockholm with a double-bowl sink, raised-panel cabinets, white cabinets, granite benchtops, stainless steel appliances, ceramic floors and with island.
Inspiration for a mid-sized transitional single-wall eat-in kitchen in Stockholm with a double-bowl sink, raised-panel cabinets, white cabinets, granite benchtops, stainless steel appliances, ceramic floors and with island.
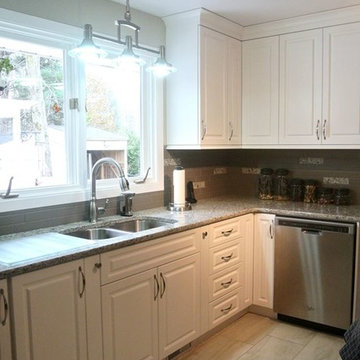
Transitional u-shaped separate kitchen in Ottawa with raised-panel cabinets, white cabinets, quartz benchtops, beige splashback, stainless steel appliances, ceramic floors and no island.
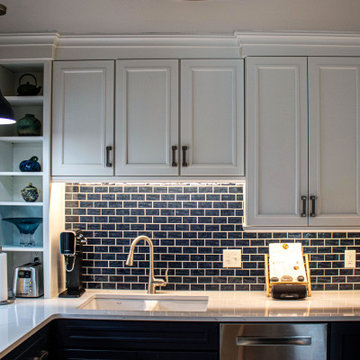
In this kitchen, Medallion Winslow reserved raised cabinetry Celeste painted finish for the base cabinets and White Icing classic painted finish for the uppers and tall cabinets. The countertop is Calacatta Ultra quartz. The backsplash is Regina Dark Blue 2x4 Brick Joint tile. A Moen Arbor pulldown faucet in spot resistant stainless steel.
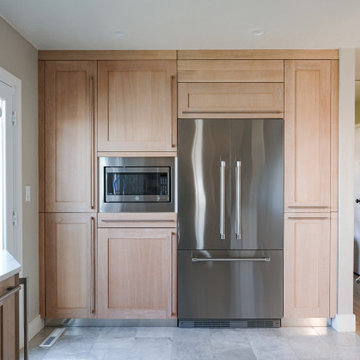
This is an example of a small transitional u-shaped open plan kitchen in San Francisco with a double-bowl sink, recessed-panel cabinets, light wood cabinets, quartz benchtops, white splashback, engineered quartz splashback, stainless steel appliances, ceramic floors, beige floor and white benchtop.
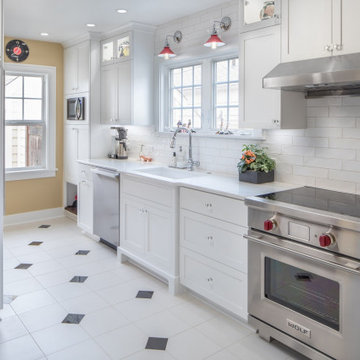
After nearly 20 years of working in a cramped and inefficient kitchen, as well a doing most of their cooking on a hotplate because of on-going issues with old appliances, our food-loving clients were more than ready for a major kitchen remodel.
Our goal was to open the kitchen and living space without compromising the architectural integrity of this gorgeous 1930’s home, allowing our clients to cook and entertain guests at the same time. We made sure to retain key elements, such as the plaster cove moulding detail, arched doorways, and glass knobs in order to maintain the look and era of the home.
Features includes a new bar and prep sink area, new appliances throughout, a cozy dog bed area incorporated into the cabinet design, shelving niche for cookbooks, magnetic cabinet door on the broom closet to display photos, a recessed television niche for the flatscreen, and radius steps with custom mosaic tile on the stair risers.
Our clients can now cook and entertain guests with ease while their beloved dog’s standby to keep the floor clean!
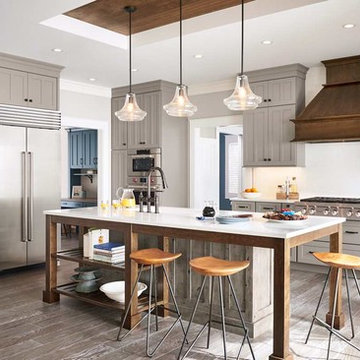
In the latest trends in kitchen remodel we have noticed the use of a warmer grey color for the kitchen cabinets. The finish on the cabinets is divided between sleek look or weathered look with aging details and the mix of both in the kitchen is fantastic. More glass doors with incorporated indirect lighting is the perfect way to show your favorite dishes but also helps create the coziness in your space. The focal points in the Spring/ Summer 2018 will be the hoods over the cook tops and the kitchen islands. The hoods will become bigger and more masculine but will have more decorative details to them so that they can draw attention and be the "hero".
The islands are going to grow bigger so that they can perform the duty and perhaps replace the kitchenette table and to do so the new islands will be very specific in shape and functionality to each owner/ cook. To accomplish the new visions for the kitchen islands, we at Karin Ross Designs like to extend the size by adding different shapes of decorative feet and or shelving instead of having another roll of cabinetry under a bigger slab of counter top. By adding feet and or shelving for your cook books and such we convert the island in a big prep area but also in the much desired space to gather around the cook preparing the family meal. After all one of the best family secrets in accordance to some soap operas, are revealed around the table in the kitchen as the meal is been prepared....
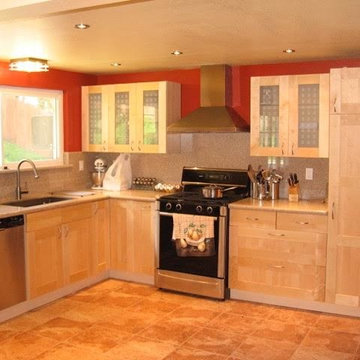
Inspiration for a mid-sized transitional l-shaped separate kitchen in San Francisco with an undermount sink, recessed-panel cabinets, light wood cabinets, quartz benchtops, beige splashback, stone slab splashback, stainless steel appliances, ceramic floors, no island and brown floor.
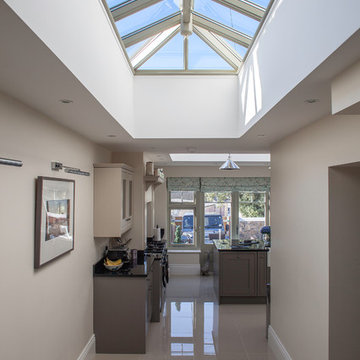
Thanks to http://magiphotography.com/ for the photos
Inspiration for a mid-sized transitional u-shaped eat-in kitchen in Channel Islands with a drop-in sink, shaker cabinets, beige cabinets, granite benchtops, beige splashback, ceramic splashback, stainless steel appliances, ceramic floors and with island.
Inspiration for a mid-sized transitional u-shaped eat-in kitchen in Channel Islands with a drop-in sink, shaker cabinets, beige cabinets, granite benchtops, beige splashback, ceramic splashback, stainless steel appliances, ceramic floors and with island.
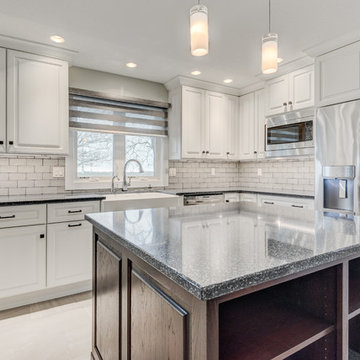
Open concept kitchen with clean modern lines is the perfect combination of Modern and Transitional style. Spacious countertops allow for plenty of preparing and entertaining space!
#style #line #space #modern #kitchen #openconcept #countertops #preparing #entertaining #prepare
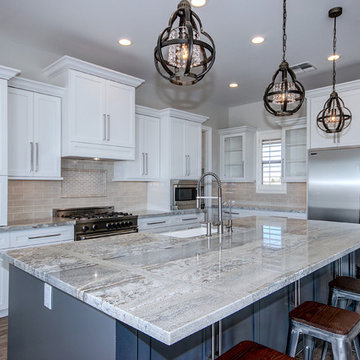
Large transitional l-shaped open plan kitchen in Phoenix with a drop-in sink, shaker cabinets, white cabinets, granite benchtops, white splashback, ceramic splashback, stainless steel appliances, ceramic floors and with island.
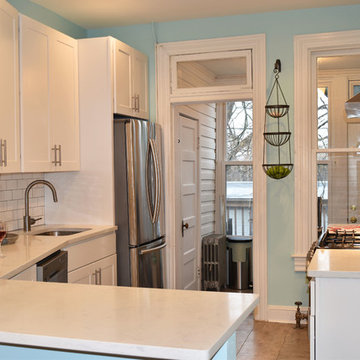
Quartz countertops provide durability and the look of marble.
Photo of a mid-sized transitional l-shaped separate kitchen in Baltimore with quartz benchtops, subway tile splashback, an undermount sink, shaker cabinets, white cabinets, white splashback, stainless steel appliances, ceramic floors, a peninsula and brown floor.
Photo of a mid-sized transitional l-shaped separate kitchen in Baltimore with quartz benchtops, subway tile splashback, an undermount sink, shaker cabinets, white cabinets, white splashback, stainless steel appliances, ceramic floors, a peninsula and brown floor.
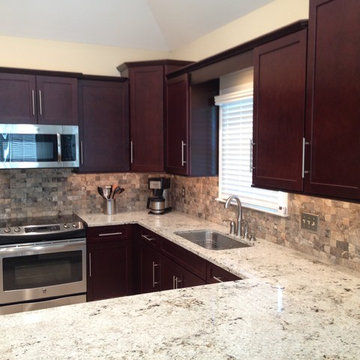
This was your basic builder spec kitchen, totally white and boring. With new dark cherry cabinets, modern hardware, stainless steel appliances, under cabinet lighting, a stone backsplash, and granite countertops, this kitchen has completely morphed into a dream kitchen.
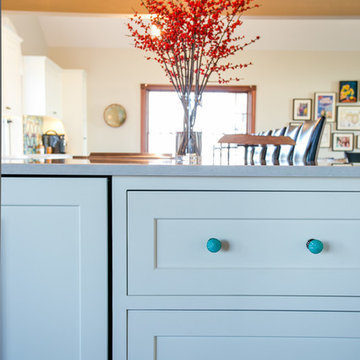
12Stones Photography
Large transitional galley eat-in kitchen in Cleveland with a farmhouse sink, white cabinets, quartz benchtops, multi-coloured splashback, glass tile splashback, panelled appliances, ceramic floors, with island and recessed-panel cabinets.
Large transitional galley eat-in kitchen in Cleveland with a farmhouse sink, white cabinets, quartz benchtops, multi-coloured splashback, glass tile splashback, panelled appliances, ceramic floors, with island and recessed-panel cabinets.
Transitional Kitchen with Ceramic Floors Design Ideas
13