Transitional Kitchen with Glass Benchtops Design Ideas
Refine by:
Budget
Sort by:Popular Today
121 - 140 of 358 photos
Item 1 of 3
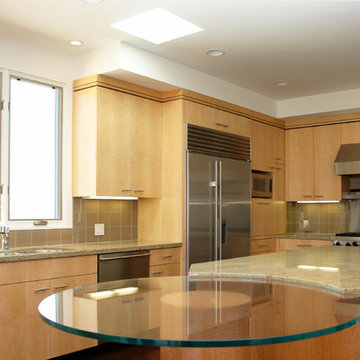
Inspiration for a mid-sized transitional l-shaped open plan kitchen in Other with an undermount sink, flat-panel cabinets, light wood cabinets, glass benchtops, beige splashback, porcelain splashback, stainless steel appliances and with island.
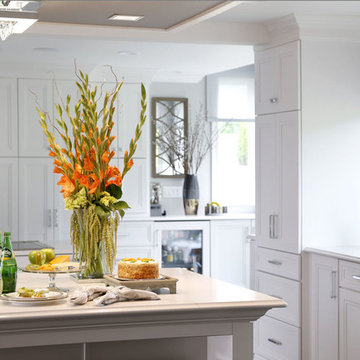
Transitional kitchen in Cedar Rapids with recessed-panel cabinets, white cabinets, glass benchtops, porcelain floors and grey floor.
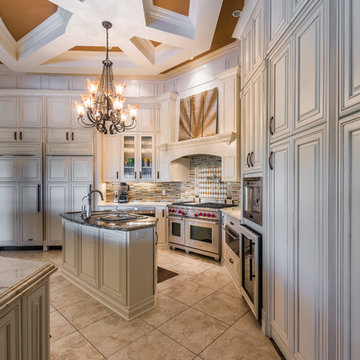
Design ideas for a large transitional l-shaped eat-in kitchen in New Orleans with raised-panel cabinets, white cabinets, stainless steel appliances, with island, a double-bowl sink, glass benchtops, multi-coloured splashback, matchstick tile splashback and porcelain floors.
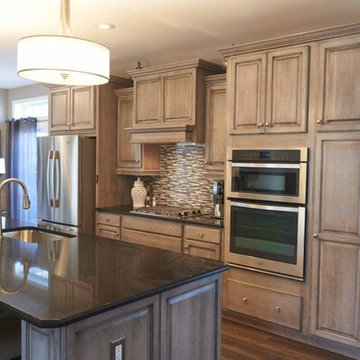
This is an example of a large transitional l-shaped kitchen in New York with an undermount sink, raised-panel cabinets, light wood cabinets, glass benchtops, multi-coloured splashback, glass tile splashback, stainless steel appliances, dark hardwood floors, with island and brown floor.
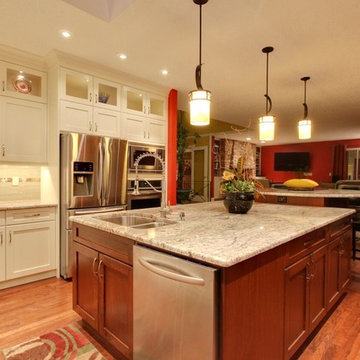
Design ideas for a large transitional l-shaped open plan kitchen in Calgary with an undermount sink, recessed-panel cabinets, white cabinets, glass benchtops, beige splashback, matchstick tile splashback, stainless steel appliances, medium hardwood floors, with island and brown floor.
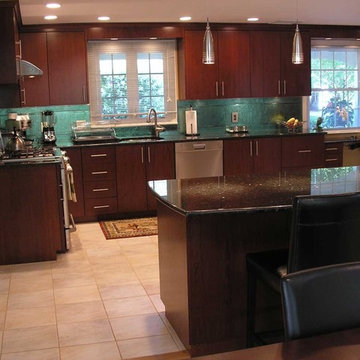
Here is a kitchen in Lexington Massachusetts furnished with a custom made back splash. The color of the glass was chosen to have a subtle yet powerful contrast to the cherry wood of the cabinets. The texture was designed to follow the natural curvature of the cabinets and the natural flow of movement in the kitchen.
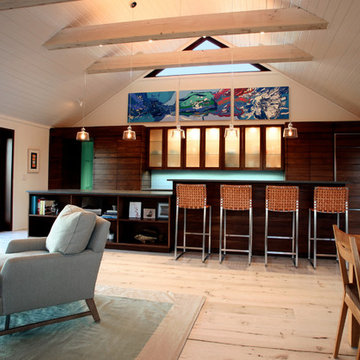
Inspiration for a mid-sized transitional single-wall separate kitchen in New York with flat-panel cabinets, brown cabinets, glass benchtops, blue splashback, glass tile splashback, panelled appliances, light hardwood floors, with island and beige floor.
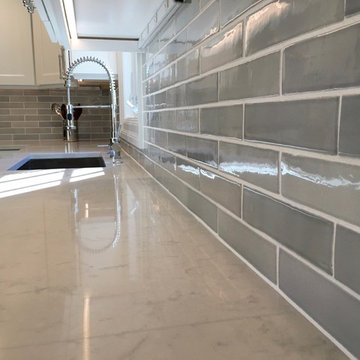
This is an example of a transitional kitchen in New York with an undermount sink, shaker cabinets, white cabinets, glass benchtops, grey splashback, subway tile splashback, stainless steel appliances, porcelain floors and a peninsula.
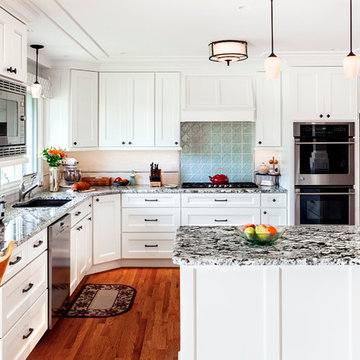
Photo Cred. Benjamin Jarosch
This is an example of a large transitional l-shaped eat-in kitchen in Wiltshire with an undermount sink, shaker cabinets, white cabinets, glass benchtops, blue splashback, ceramic splashback, stainless steel appliances, medium hardwood floors, with island and brown floor.
This is an example of a large transitional l-shaped eat-in kitchen in Wiltshire with an undermount sink, shaker cabinets, white cabinets, glass benchtops, blue splashback, ceramic splashback, stainless steel appliances, medium hardwood floors, with island and brown floor.
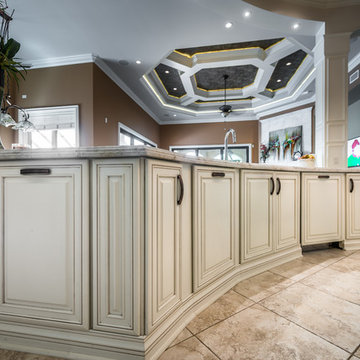
Photo of a large transitional l-shaped eat-in kitchen in New Orleans with raised-panel cabinets, white cabinets, stainless steel appliances, with island, a double-bowl sink, glass benchtops, multi-coloured splashback, matchstick tile splashback and porcelain floors.
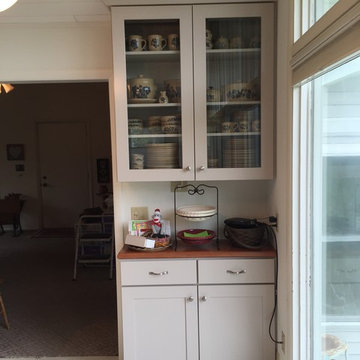
This kitchen remodel was completed in KraftMaid Vantage's Putnam Maple door in the new Chai finish. The counter for this hutch is KraftMaid's Cherry Wood Top.
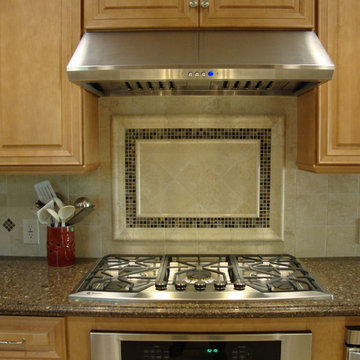
Deborah Weickert, Designer/Project Manager
Decorative backsplash tile.
Design ideas for a large transitional galley open plan kitchen in Los Angeles with a double-bowl sink, raised-panel cabinets, light wood cabinets, glass benchtops, beige splashback, ceramic splashback, stainless steel appliances and vinyl floors.
Design ideas for a large transitional galley open plan kitchen in Los Angeles with a double-bowl sink, raised-panel cabinets, light wood cabinets, glass benchtops, beige splashback, ceramic splashback, stainless steel appliances and vinyl floors.
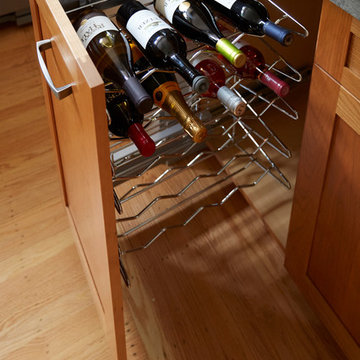
Mike Kaskel
Large transitional l-shaped separate kitchen in San Francisco with an undermount sink, shaker cabinets, medium wood cabinets, glass benchtops, blue splashback, ceramic splashback, stainless steel appliances, light hardwood floors, no island, brown floor and grey benchtop.
Large transitional l-shaped separate kitchen in San Francisco with an undermount sink, shaker cabinets, medium wood cabinets, glass benchtops, blue splashback, ceramic splashback, stainless steel appliances, light hardwood floors, no island, brown floor and grey benchtop.
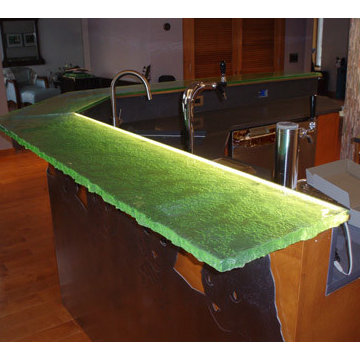
Fusion glass custom bartop for a Westchester homeowner; lit from the bottom with LED light strips.
Design ideas for a transitional u-shaped eat-in kitchen in New York with glass benchtops.
Design ideas for a transitional u-shaped eat-in kitchen in New York with glass benchtops.
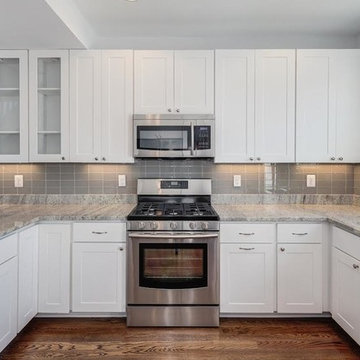
Mid-sized transitional u-shaped open plan kitchen in Los Angeles with an undermount sink, shaker cabinets, white cabinets, glass benchtops, grey splashback, glass sheet splashback, stainless steel appliances, light hardwood floors, a peninsula and beige floor.
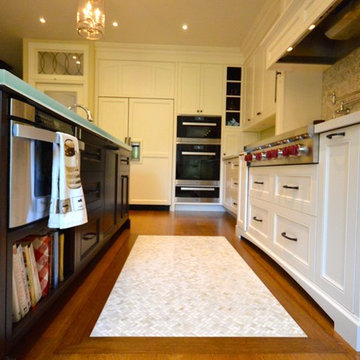
Inspiration for a large transitional kitchen in Toronto with beaded inset cabinets, white cabinets, glass benchtops, grey splashback, stainless steel appliances, medium hardwood floors, with island and brown floor.
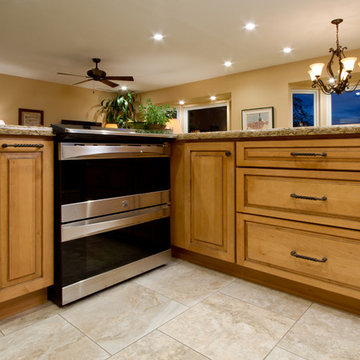
Taube Photography
Photo of a transitional eat-in kitchen in Phoenix with a single-bowl sink, raised-panel cabinets, medium wood cabinets, glass benchtops, beige splashback, stone tile splashback, coloured appliances, porcelain floors and with island.
Photo of a transitional eat-in kitchen in Phoenix with a single-bowl sink, raised-panel cabinets, medium wood cabinets, glass benchtops, beige splashback, stone tile splashback, coloured appliances, porcelain floors and with island.
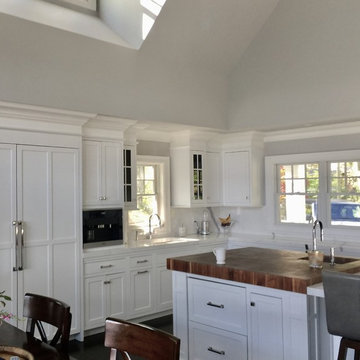
This newly constructed home on the waterfront with extraordinary views needed a kitchen of classic proportions. Client wanted a huge island full width of back wall as well as a walnut butcher block top . Room had to have a sit down table as well as a sitting area and Tv, Windows were split on the back wall to accomadate a center range and hood.
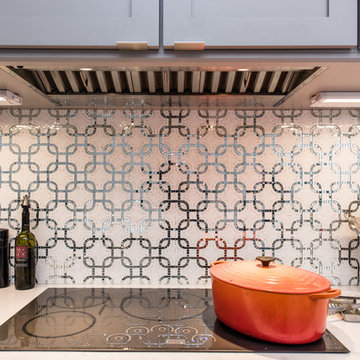
The latest in modern home building kitchen stove with a gorgeous vent.
Photo of a mid-sized transitional l-shaped eat-in kitchen in DC Metro with an undermount sink, shaker cabinets, blue cabinets, glass benchtops, grey splashback, mosaic tile splashback, stainless steel appliances, porcelain floors and with island.
Photo of a mid-sized transitional l-shaped eat-in kitchen in DC Metro with an undermount sink, shaker cabinets, blue cabinets, glass benchtops, grey splashback, mosaic tile splashback, stainless steel appliances, porcelain floors and with island.
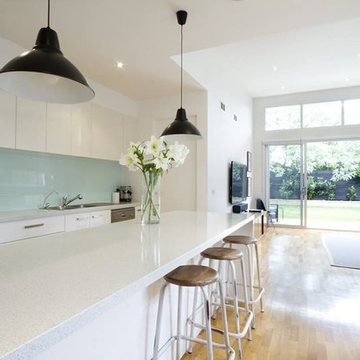
This is an example of a mid-sized transitional single-wall open plan kitchen in Orange County with a double-bowl sink, flat-panel cabinets, white cabinets, glass benchtops, blue splashback, glass sheet splashback, stainless steel appliances, light hardwood floors, with island and beige floor.
Transitional Kitchen with Glass Benchtops Design Ideas
7