Transitional Kitchen with Glass Benchtops Design Ideas
Refine by:
Budget
Sort by:Popular Today
161 - 180 of 358 photos
Item 1 of 3
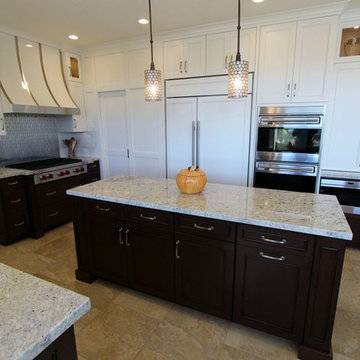
Photo of a large transitional u-shaped eat-in kitchen in Orange County with a double-bowl sink, shaker cabinets, white cabinets, glass benchtops, white splashback, stone tile splashback, stainless steel appliances, travertine floors and with island.
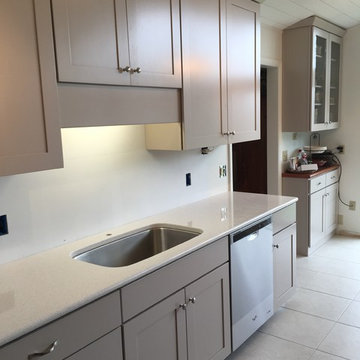
This kitchen remodel was completed in KraftMaid Vantage's Putnam Maple door in the new Chai finish. The counter top is Cambria quartz in Snowdown White.
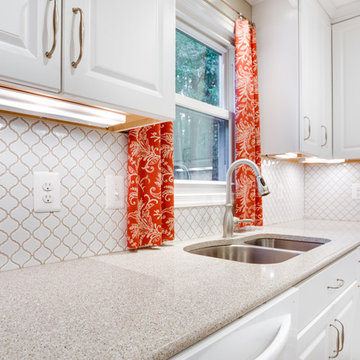
Designed by Debbie Williams of Reico Kitchen & Bath in White Plains, MD in collaboration with Jason Hepp of Hepp Building & Remodeling, Inc. this transitional kitchen remodel features Merillat Masterpiece cabinets in the door style Winterport in a White thermofoil finish. White appliances are from KitchenAid and countertops are engineered stone by Cambria in the color New Castle.
Photos courtesy of BTW Images LLC / www.btwimages.com.
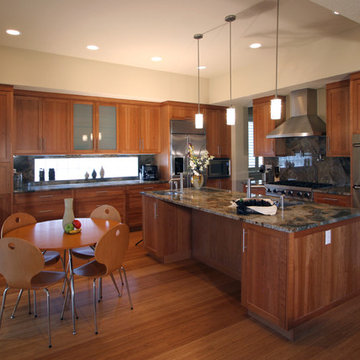
Mid-sized transitional l-shaped eat-in kitchen in Denver with a single-bowl sink, shaker cabinets, medium wood cabinets, glass benchtops, multi-coloured splashback, stone slab splashback, stainless steel appliances, light hardwood floors and with island.
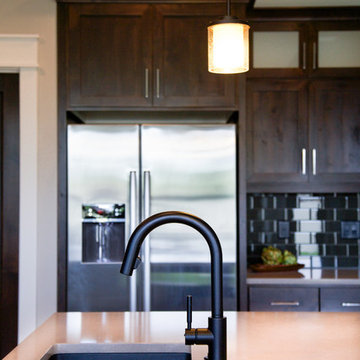
Brizo SmartTouch Solna faucet.
Transitional l-shaped open plan kitchen in Boise with an undermount sink, shaker cabinets, dark wood cabinets, glass benchtops, grey splashback, glass tile splashback, stainless steel appliances, medium hardwood floors and with island.
Transitional l-shaped open plan kitchen in Boise with an undermount sink, shaker cabinets, dark wood cabinets, glass benchtops, grey splashback, glass tile splashback, stainless steel appliances, medium hardwood floors and with island.
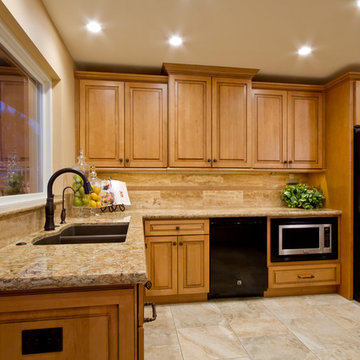
Taube Photography
Design ideas for a transitional eat-in kitchen in Phoenix with a single-bowl sink, raised-panel cabinets, medium wood cabinets, glass benchtops, beige splashback, stone tile splashback, coloured appliances, porcelain floors and with island.
Design ideas for a transitional eat-in kitchen in Phoenix with a single-bowl sink, raised-panel cabinets, medium wood cabinets, glass benchtops, beige splashback, stone tile splashback, coloured appliances, porcelain floors and with island.
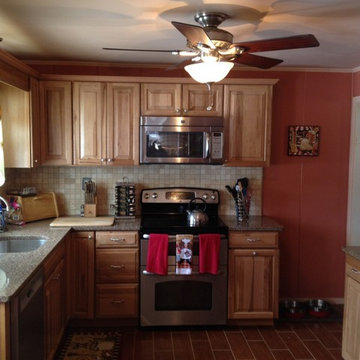
New shenandoah hickory cabinetry, Allen and roth quartz backsplash, procelain flooring, new ceiling, lights at window, backsplash. Paint by owner.
This is an example of a transitional separate kitchen in Philadelphia with no island, recessed-panel cabinets, glass benchtops, stone tile splashback, stainless steel appliances, an undermount sink and porcelain floors.
This is an example of a transitional separate kitchen in Philadelphia with no island, recessed-panel cabinets, glass benchtops, stone tile splashback, stainless steel appliances, an undermount sink and porcelain floors.
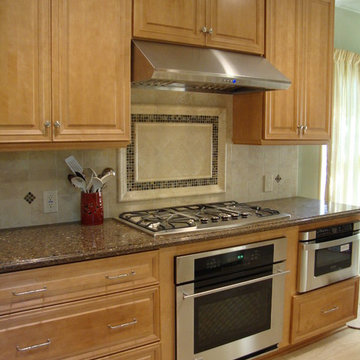
Deborah Weickert, Designer/Project Manager
Claremont kitchen remodel
Large transitional galley open plan kitchen in Los Angeles with a double-bowl sink, raised-panel cabinets, light wood cabinets, glass benchtops, beige splashback, ceramic splashback, stainless steel appliances and vinyl floors.
Large transitional galley open plan kitchen in Los Angeles with a double-bowl sink, raised-panel cabinets, light wood cabinets, glass benchtops, beige splashback, ceramic splashback, stainless steel appliances and vinyl floors.
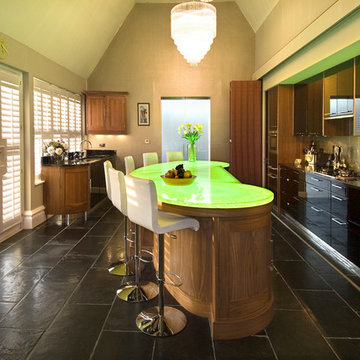
Photo of a mid-sized transitional galley eat-in kitchen in Hertfordshire with an undermount sink, flat-panel cabinets, black cabinets, glass benchtops, ceramic floors and with island.
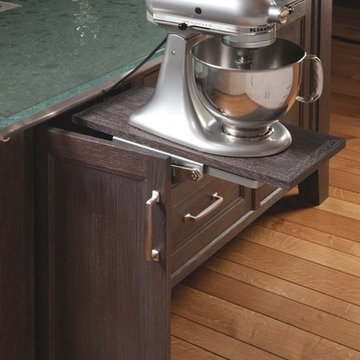
Photo by Morehead Marketing, Inc.
Design ideas for a transitional kitchen in Cleveland with recessed-panel cabinets, dark wood cabinets and glass benchtops.
Design ideas for a transitional kitchen in Cleveland with recessed-panel cabinets, dark wood cabinets and glass benchtops.
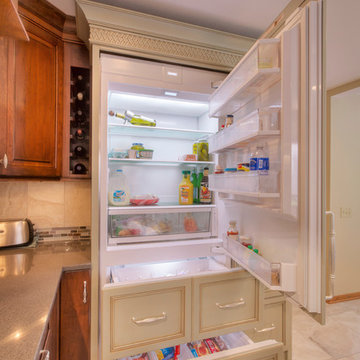
Sutter Photographers
The Hardware Studio - hardware
Martinwood Cabinetry - millwork
Studio GlassWorks - glass countertop
Window Design Center - awning window
Nonn's Showplace - quartz, granite countertops
• By taking the cabinets up to the ceiling and adding the decorative moldings above, it makes the ceiling appear taller.
• How do we solve the problem of the painted crown molding of the integrated refrigerator? It needed to return onto a flat surface because it was meeting a different color wood. The leftover space was enough for a custom wine cubby.
• More custom crown molding, this time a basket weave was introduced to highlight the glazing.
• A combination of a darker cherry and some painted cabinets with a cherry glaze look nice with their Oak trim throughout the home.
• The kitchen was designed so everything has a home: spices, oils, knives, cookie sheets, awkward utensils, silverware, tupperware, trash receptacles, and a “stash spot” for when guests come over. Large pull-out drawers are great for pans and lids particularly on the back side (bottom of picture) of the island.
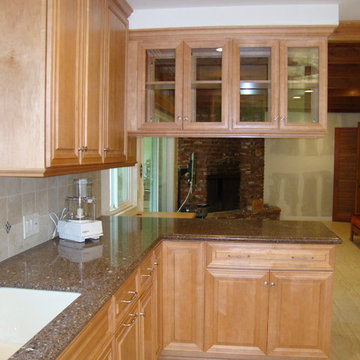
Deborah Weickert, Designer/Project Manager
Familyroom ajacent
Photo of a large transitional galley open plan kitchen in Los Angeles with a double-bowl sink, raised-panel cabinets, light wood cabinets, glass benchtops, beige splashback, ceramic splashback, stainless steel appliances and vinyl floors.
Photo of a large transitional galley open plan kitchen in Los Angeles with a double-bowl sink, raised-panel cabinets, light wood cabinets, glass benchtops, beige splashback, ceramic splashback, stainless steel appliances and vinyl floors.
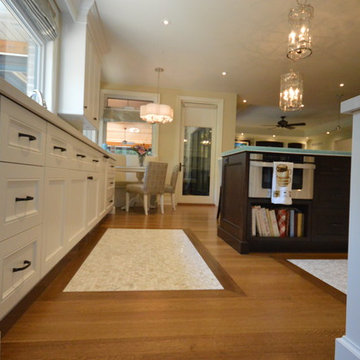
Design ideas for a large transitional u-shaped kitchen pantry in Toronto with an undermount sink, recessed-panel cabinets, white cabinets, glass benchtops, beige splashback, cement tile splashback, panelled appliances, medium hardwood floors and multiple islands.
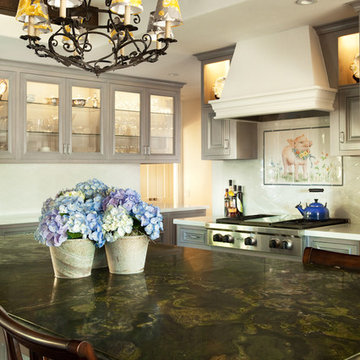
Photo of a mid-sized transitional l-shaped open plan kitchen in Los Angeles with a farmhouse sink, raised-panel cabinets, grey cabinets, glass benchtops, white splashback, ceramic splashback, stainless steel appliances, dark hardwood floors and with island.
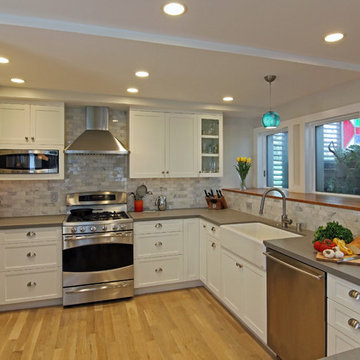
Andrew Morrall
This is an example of a large transitional u-shaped eat-in kitchen in San Francisco with a farmhouse sink, shaker cabinets, white cabinets, glass benchtops, multi-coloured splashback, stone tile splashback, stainless steel appliances, light hardwood floors and multiple islands.
This is an example of a large transitional u-shaped eat-in kitchen in San Francisco with a farmhouse sink, shaker cabinets, white cabinets, glass benchtops, multi-coloured splashback, stone tile splashback, stainless steel appliances, light hardwood floors and multiple islands.
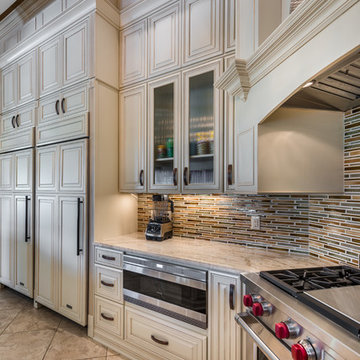
This is an example of a large transitional l-shaped eat-in kitchen in New Orleans with raised-panel cabinets, white cabinets, stainless steel appliances, with island, a double-bowl sink, glass benchtops, multi-coloured splashback, matchstick tile splashback and porcelain floors.
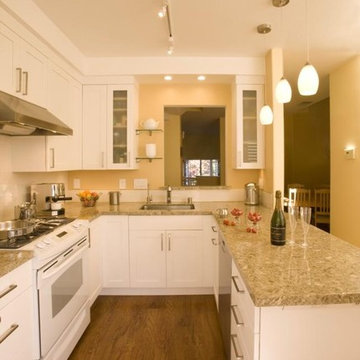
Peter Giles
Photo of a mid-sized transitional u-shaped eat-in kitchen in Nice with a single-bowl sink, shaker cabinets, white cabinets, glass benchtops, white splashback, porcelain splashback, stainless steel appliances, medium hardwood floors and a peninsula.
Photo of a mid-sized transitional u-shaped eat-in kitchen in Nice with a single-bowl sink, shaker cabinets, white cabinets, glass benchtops, white splashback, porcelain splashback, stainless steel appliances, medium hardwood floors and a peninsula.
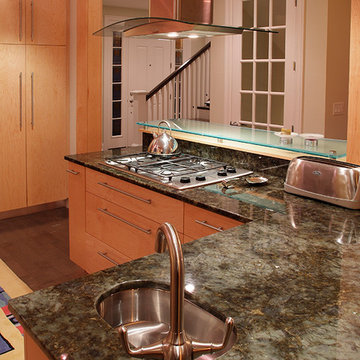
Granite State Cabinetry
Transitional u-shaped eat-in kitchen in Boston with an undermount sink, flat-panel cabinets, light wood cabinets, glass benchtops, yellow splashback and stainless steel appliances.
Transitional u-shaped eat-in kitchen in Boston with an undermount sink, flat-panel cabinets, light wood cabinets, glass benchtops, yellow splashback and stainless steel appliances.
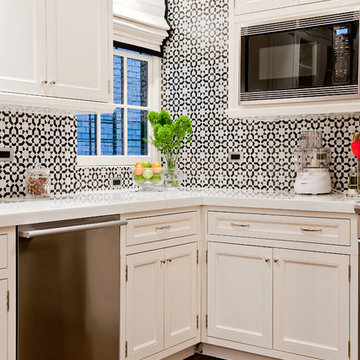
Jason Setiawan
Transitional kitchen in New York with glass benchtops, black splashback, mosaic tile splashback and stainless steel appliances.
Transitional kitchen in New York with glass benchtops, black splashback, mosaic tile splashback and stainless steel appliances.
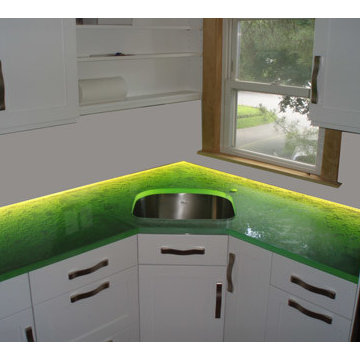
Fusion glass kitchen countertop lit with LED light strips along the wall.
Design ideas for a transitional l-shaped eat-in kitchen in New York with glass benchtops.
Design ideas for a transitional l-shaped eat-in kitchen in New York with glass benchtops.
Transitional Kitchen with Glass Benchtops Design Ideas
9