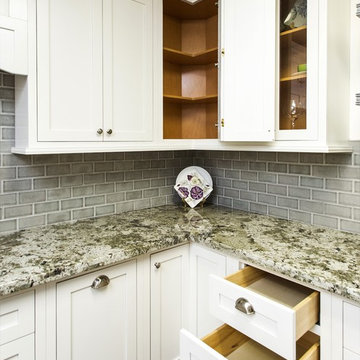Transitional Kitchen with Glass Benchtops Design Ideas
Refine by:
Budget
Sort by:Popular Today
101 - 120 of 358 photos
Item 1 of 3
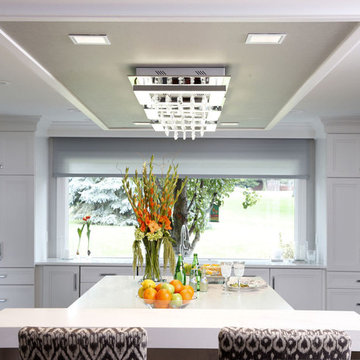
Inspiration for a transitional kitchen in Cedar Rapids with recessed-panel cabinets, white cabinets, glass benchtops, porcelain floors and grey floor.
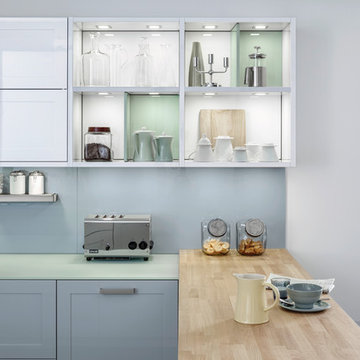
LIGHTING FOR ATMOSPHERE
The perfect light for working and at the same time a warm and pleasant atmosphere with LED lamps. For example as a square spot
flush-fitted in a wall unit base. Modern technology also moves unit doors, opening up a world of generous storage space: the fold-up doors of the wall units close electrically at the push of a button.
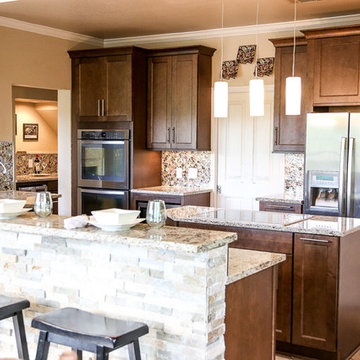
Mid-sized transitional single-wall eat-in kitchen in Austin with a farmhouse sink, shaker cabinets, dark wood cabinets, glass benchtops, multi-coloured splashback, glass tile splashback, stainless steel appliances, porcelain floors, with island, beige floor and multi-coloured benchtop.
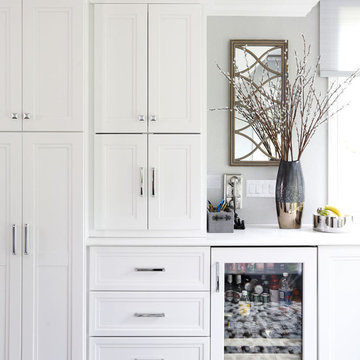
This is an example of a transitional kitchen in Cedar Rapids with recessed-panel cabinets, white cabinets, glass benchtops, porcelain floors and grey floor.
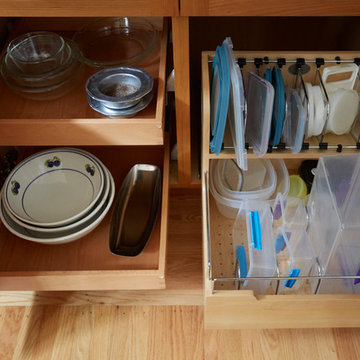
Mike Kaskel
Photo of a large transitional l-shaped separate kitchen in San Francisco with an undermount sink, shaker cabinets, medium wood cabinets, glass benchtops, blue splashback, ceramic splashback, stainless steel appliances, light hardwood floors, no island, brown floor and grey benchtop.
Photo of a large transitional l-shaped separate kitchen in San Francisco with an undermount sink, shaker cabinets, medium wood cabinets, glass benchtops, blue splashback, ceramic splashback, stainless steel appliances, light hardwood floors, no island, brown floor and grey benchtop.
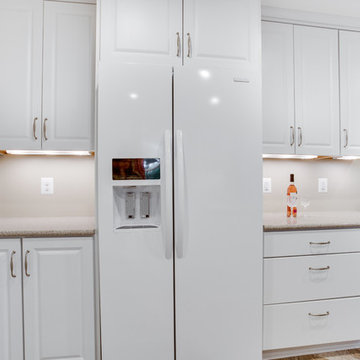
Designed by Debbie Williams of Reico Kitchen & Bath in White Plains, MD in collaboration with Jason Hepp of Hepp Building & Remodeling, Inc. this transitional kitchen remodel features Merillat Masterpiece cabinets in the door style Winterport in a White thermofoil finish. White appliances are from KitchenAid and countertops are engineered stone by Cambria in the color New Castle.
Photos courtesy of BTW Images LLC / www.btwimages.com.
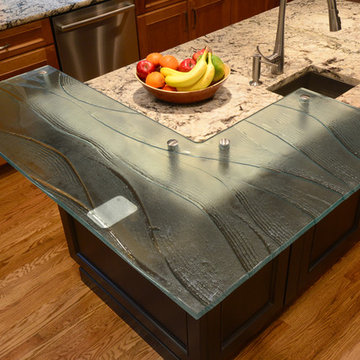
This Client wanted to have a kitchen they can entertain in and this is what we came up with. We combined the existing kitchen with the dinning room to create enough space for entertaining. We then moved the dinning room into the living room to allow large groups to dine together. Two islands and several work stations makes group cooking. These Clients love their new kitchen.
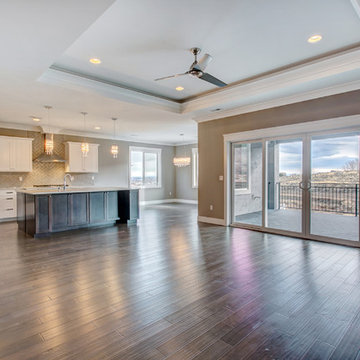
Photo of a large transitional l-shaped open plan kitchen in Seattle with medium hardwood floors, an undermount sink, shaker cabinets, white cabinets, glass benchtops, grey splashback, glass tile splashback, stainless steel appliances and with island.
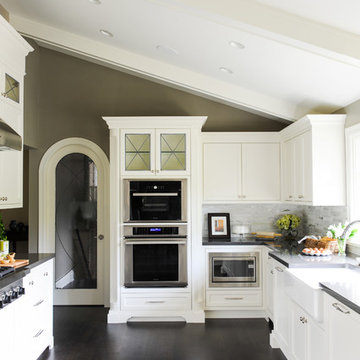
Kitchens can be stunning works of art. Our clients wanted a space that felt more like built in furniture than standard kitchen cabinetry. We designed a kitchen that boasted custom turned posts, original furniture kicks and added architectural detail with ceiling mounted beams. Using a variety of contrasting tones, we warmed the space with sand-on-site rift only white oak hardwood that is then replicated in the bowed front unit in the dining space. Craftsmanship such as this will be shared amongst this family of 5 and enjoyed by all has the pleasure of experiencing it.
Photography by Tracey Ayton
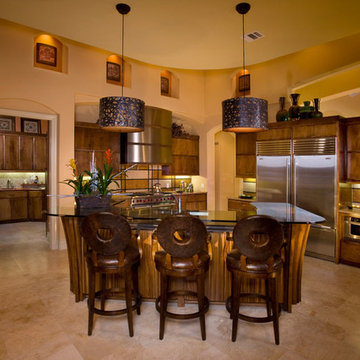
Photo of a mid-sized transitional l-shaped eat-in kitchen in Orange County with an undermount sink, flat-panel cabinets, dark wood cabinets, glass benchtops, multi-coloured splashback, mosaic tile splashback, stainless steel appliances, travertine floors, with island and beige floor.
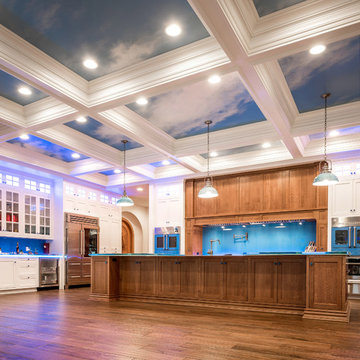
Matt Cashore
Design ideas for a mid-sized transitional l-shaped separate kitchen in Chicago with an undermount sink, recessed-panel cabinets, white cabinets, glass benchtops, blue splashback, glass tile splashback, stainless steel appliances, dark hardwood floors, with island and brown floor.
Design ideas for a mid-sized transitional l-shaped separate kitchen in Chicago with an undermount sink, recessed-panel cabinets, white cabinets, glass benchtops, blue splashback, glass tile splashback, stainless steel appliances, dark hardwood floors, with island and brown floor.
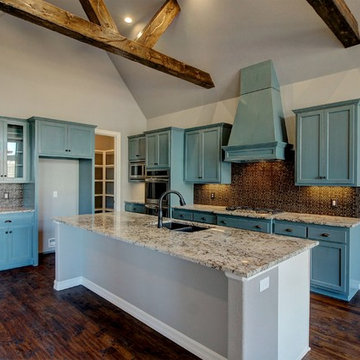
massive granite island, copper backsplash, and distressed painted two tone kitchen cabinets, with hand sculpted beams
Design ideas for a mid-sized transitional l-shaped eat-in kitchen in Other with a double-bowl sink, recessed-panel cabinets, blue cabinets, glass benchtops, brown splashback, cement tile splashback, stainless steel appliances, dark hardwood floors and with island.
Design ideas for a mid-sized transitional l-shaped eat-in kitchen in Other with a double-bowl sink, recessed-panel cabinets, blue cabinets, glass benchtops, brown splashback, cement tile splashback, stainless steel appliances, dark hardwood floors and with island.
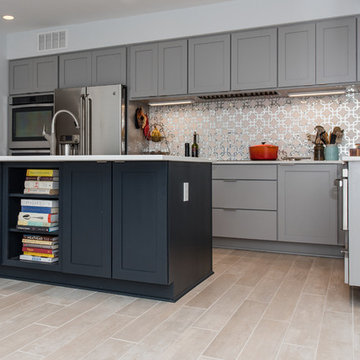
Cabinet units created with storage area. Cream colored tiling adds a perfect balance to this modern kitchen.
Design ideas for a mid-sized transitional l-shaped eat-in kitchen in DC Metro with an undermount sink, shaker cabinets, blue cabinets, glass benchtops, grey splashback, mosaic tile splashback, stainless steel appliances, porcelain floors and with island.
Design ideas for a mid-sized transitional l-shaped eat-in kitchen in DC Metro with an undermount sink, shaker cabinets, blue cabinets, glass benchtops, grey splashback, mosaic tile splashback, stainless steel appliances, porcelain floors and with island.
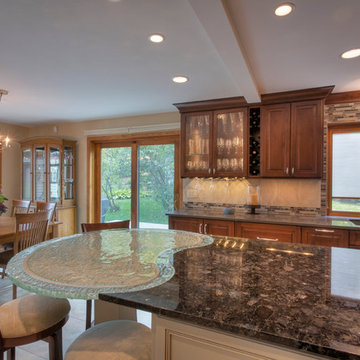
Sutter Photographers
The Hardware Studio - hardware
Martinwood Cabinetry - millwork
Studio GlassWorks - glass countertop
Window Design Center - awning window
Nonn's Showplace - quartz, granite countertops
• The most difficult part of the project was figuring out all the technical details to install the glass counter-top, which would weigh about 300 pounds!
• One goal was to avoid seeing the cabinet supports through the glass. The glass itself proposed problems because it had a wavy texture and separate confetti glass that could be added to the bottom. Therefore, we needed to add something below it.
• A combination of a darker cherry and some painted cabinets with a cherry glaze look nice with their Oak trim throughout the home.
• A glass cabinet was added on the other side of the ceiling soffit to make it convenient for entertaining guests and close to their dining. It also made use of an empty wasted space.
• LED strip lighting was installed on a triangle piece of wood inside the glass cabinet that shined onto the glassware inside the cabinets.
• The lighting subcontractor also installed LED lighting between the glass holders for the wine glasses, so the light would shine through the wine glasses.
• The lighting in the new cabinet creates a nice ambiance in the evening.
• The kitchen was designed so everything has a home: spices, oils, knives, cookie sheets, awkward utensils, silverware, tupperware, trash receptacles, and a “stash spot” for when guests come over. Large pull-out drawers are great for pans and lids particularly on the back side (bottom of picture) of the island.
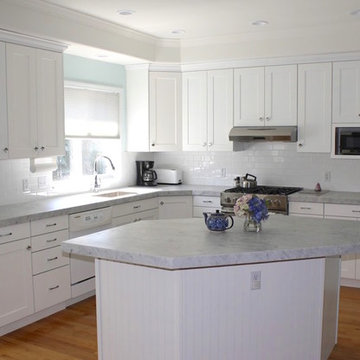
Photo of a mid-sized transitional u-shaped eat-in kitchen in Salt Lake City with an undermount sink, shaker cabinets, white cabinets, glass benchtops, white splashback, subway tile splashback, stainless steel appliances, light hardwood floors, with island and beige floor.
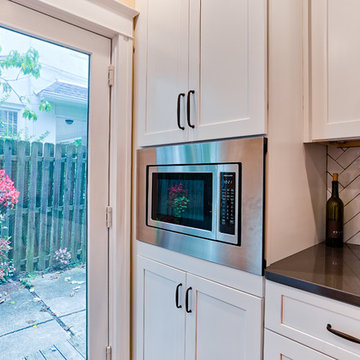
Main Line Kitchen Design's unique business model allows our customers to work with the most experienced designers and get the most competitive kitchen cabinet pricing. How does Main Line Kitchen Design offer the best designs along with the most competitive kitchen cabinet pricing? We are a more modern and cost effective business model. We are a kitchen cabinet dealer and design team that carries the highest quality kitchen cabinetry, is experienced, convenient, and reasonable priced. Our five award winning designers work by appointment only, with pre-qualified customers, and only on complete kitchen renovations. Our designers are some of the most experienced and award winning kitchen designers in the Delaware Valley. We design with and sell 8 nationally distributed cabinet lines. Cabinet pricing is slightly less than major home centers for semi-custom cabinet lines, and significantly less than traditional showrooms for custom cabinet lines. After discussing your kitchen on the phone, first appointments always take place in your home, where we discuss and measure your kitchen. Subsequent appointments usually take place in one of our offices and selection centers where our customers consider and modify 3D designs on flat screen TV's. We can also bring sample doors and finishes to your home and make design changes on our laptops in 20-20 CAD with you, in your own kitchen. Call today! We can estimate your kitchen project from soup to nuts in a 15 minute phone call and you can find out why we get the best reviews on the internet. We look forward to working with you. As our company tag line says: "The world of kitchen design is changing..."
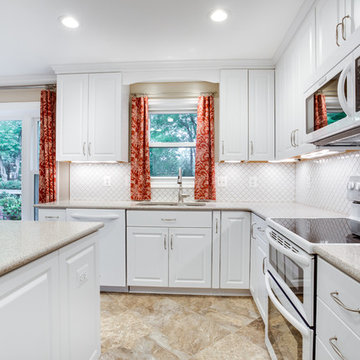
Designed by Debbie Williams of Reico Kitchen & Bath in White Plains, MD in collaboration with Jason Hepp of Hepp Building & Remodeling, Inc. this transitional kitchen remodel features Merillat Masterpiece cabinets in the door style Winterport in a White thermofoil finish. White appliances are from KitchenAid and countertops are engineered stone by Cambria in the color New Castle.
Photos courtesy of BTW Images LLC / www.btwimages.com.
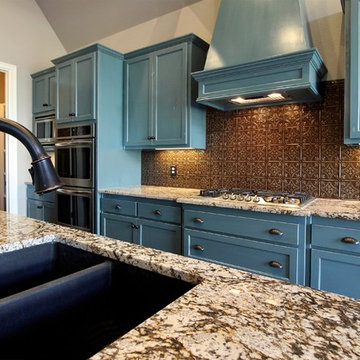
chefs kitchen, includes double ovens, built in microwave, 6 burner gas cooktop, commercial grade dishwasher, and under counter crushed ice maker. This kitchen makes it fun to be in!
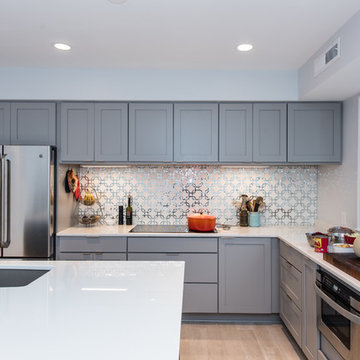
A Modern Kitchen with all facilities such as a sink, cabinet, and counters with gorgeous wall paper back drop, stove with a gorgeous vent, marble countertop, easily disguised dishwasher area for a perfect modern kitchen.
Transitional Kitchen with Glass Benchtops Design Ideas
6
