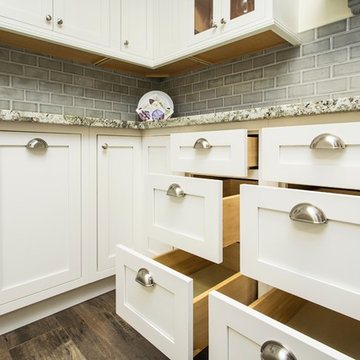Transitional Kitchen with Glass Benchtops Design Ideas
Refine by:
Budget
Sort by:Popular Today
81 - 100 of 358 photos
Item 1 of 3
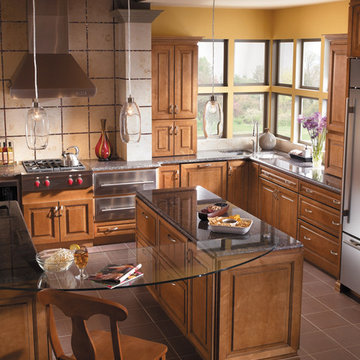
This kitchen was created with StarMark Cabinetry's Sonoma door style in Maple finished in a cabinet color called Caramel with Chocolate glaze.
Photo of a large transitional l-shaped open plan kitchen in Other with an undermount sink, raised-panel cabinets, medium wood cabinets, glass benchtops, stainless steel appliances and with island.
Photo of a large transitional l-shaped open plan kitchen in Other with an undermount sink, raised-panel cabinets, medium wood cabinets, glass benchtops, stainless steel appliances and with island.
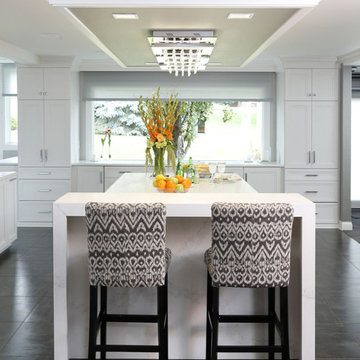
Photo of a transitional kitchen in Cedar Rapids with recessed-panel cabinets, white cabinets, glass benchtops, porcelain floors and grey floor.
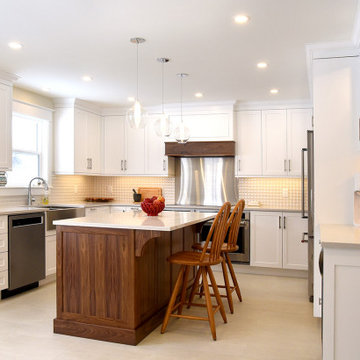
Painted Kitchen Cabinetry with Walnut Accents
Design ideas for a mid-sized transitional u-shaped eat-in kitchen in Other with a farmhouse sink, shaker cabinets, glass benchtops, beige splashback, ceramic splashback, stainless steel appliances, ceramic floors, with island, beige floor and white benchtop.
Design ideas for a mid-sized transitional u-shaped eat-in kitchen in Other with a farmhouse sink, shaker cabinets, glass benchtops, beige splashback, ceramic splashback, stainless steel appliances, ceramic floors, with island, beige floor and white benchtop.
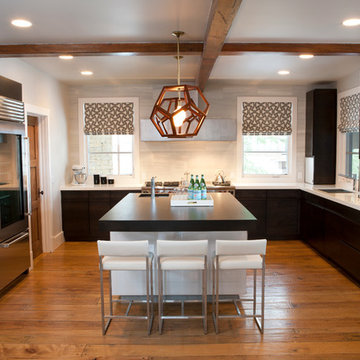
Photography by Adam Finkle, ajfphoto.com.
H&H Design,
Photo of a transitional u-shaped eat-in kitchen in Salt Lake City with an undermount sink, flat-panel cabinets, black cabinets, glass benchtops, white splashback, stone tile splashback and stainless steel appliances.
Photo of a transitional u-shaped eat-in kitchen in Salt Lake City with an undermount sink, flat-panel cabinets, black cabinets, glass benchtops, white splashback, stone tile splashback and stainless steel appliances.
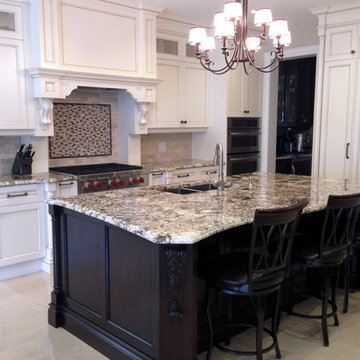
Inspiration for a mid-sized transitional kitchen in Toronto with white cabinets, stainless steel appliances, with island, a double-bowl sink, shaker cabinets, glass benchtops, beige splashback, ceramic splashback, ceramic floors and beige floor.
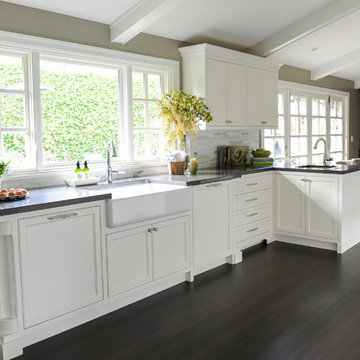
Kitchens can be stunning works of art. Our clients wanted a space that felt more like built in furniture than standard kitchen cabinetry. We designed a kitchen that boasted custom turned posts, original furniture kicks and added architectural detail with ceiling mounted beams. Using a variety of contrasting tones, we warmed the space with sand-on-site rift only white oak hardwood that is then replicated in the bowed front unit in the dining space. Craftsmanship such as this will be shared amongst this family of 5 and enjoyed by all has the pleasure of experiencing it.
Photography by Tracey Ayton
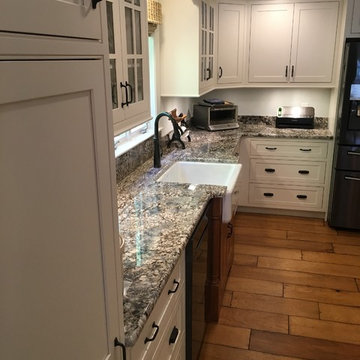
Inspiration for a mid-sized transitional u-shaped eat-in kitchen in Boston with a farmhouse sink, shaker cabinets, white cabinets, glass benchtops, stainless steel appliances and medium hardwood floors.
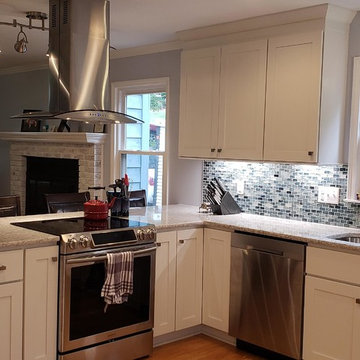
Inspiration for a mid-sized transitional l-shaped open plan kitchen in Raleigh with an undermount sink, shaker cabinets, white cabinets, glass benchtops, blue splashback, glass sheet splashback, stainless steel appliances, bamboo floors, no island and multi-coloured benchtop.
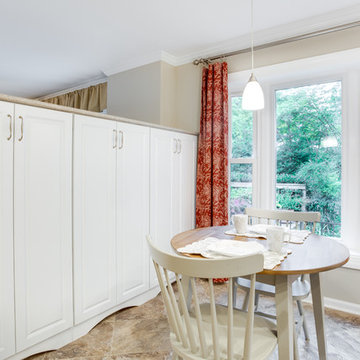
Designed by Debbie Williams of Reico Kitchen & Bath in White Plains, MD in collaboration with Jason Hepp of Hepp Building & Remodeling, Inc. this transitional kitchen remodel features Merillat Masterpiece cabinets in the door style Winterport in a White thermofoil finish. White appliances are from KitchenAid and countertops are engineered stone by Cambria in the color New Castle.
Photos courtesy of BTW Images LLC / www.btwimages.com.
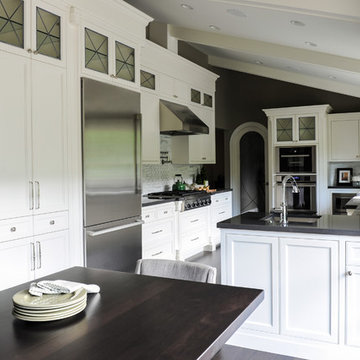
Kitchens can be stunning works of art. Our clients wanted a space that felt more like built in furniture than standard kitchen cabinetry. We designed a kitchen that boasted custom turned posts, original furniture kicks and added architectural detail with ceiling mounted beams. Using a variety of contrasting tones, we warmed the space with sand-on-site rift only white oak hardwood that is then replicated in the bowed front unit in the dining space. Craftsmanship such as this will be shared amongst this family of 5 and enjoyed by all has the pleasure of experiencing it.
Photography by Tracey Ayton
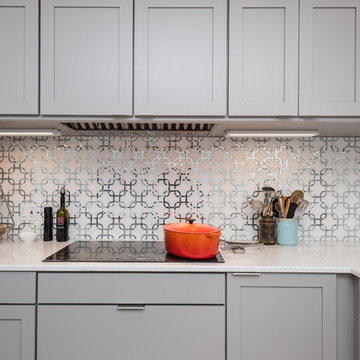
Light gray cabinets, marble countertop, easily disguised dishwasher area for a perfect modern kitchen.
Photo of a mid-sized transitional l-shaped eat-in kitchen in DC Metro with an undermount sink, shaker cabinets, blue cabinets, glass benchtops, grey splashback, mosaic tile splashback, stainless steel appliances, porcelain floors and with island.
Photo of a mid-sized transitional l-shaped eat-in kitchen in DC Metro with an undermount sink, shaker cabinets, blue cabinets, glass benchtops, grey splashback, mosaic tile splashback, stainless steel appliances, porcelain floors and with island.
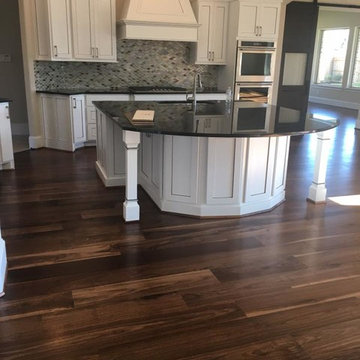
Anthony Ortiz
Large transitional open plan kitchen in Houston with glass benchtops, multi-coloured splashback, medium hardwood floors, with island, a double-bowl sink, shaker cabinets, white cabinets, ceramic splashback, stainless steel appliances and brown floor.
Large transitional open plan kitchen in Houston with glass benchtops, multi-coloured splashback, medium hardwood floors, with island, a double-bowl sink, shaker cabinets, white cabinets, ceramic splashback, stainless steel appliances and brown floor.
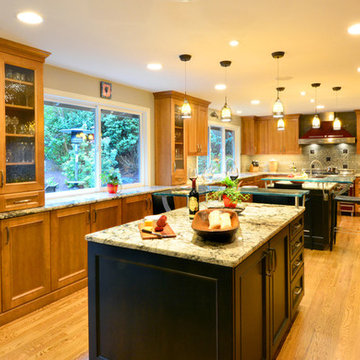
This Client wanted to have a kitchen they can entertain in and this is what we came up with. We combined the existing kitchen with the dinning room to create enough space for entertaining. We then moved the dinning room into the living room to allow large groups to dine together. Two islands and several work stations makes group cooking. These Clients love their new kitchen.
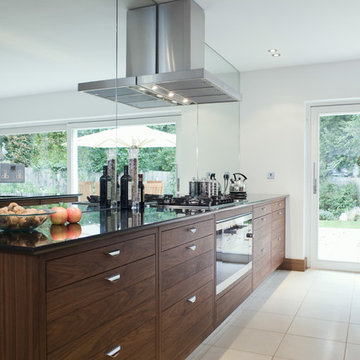
Photo of a large transitional u-shaped kitchen pantry in DC Metro with flat-panel cabinets, dark wood cabinets, with island, a double-bowl sink, glass benchtops, metallic splashback, mirror splashback, stainless steel appliances and concrete floors.
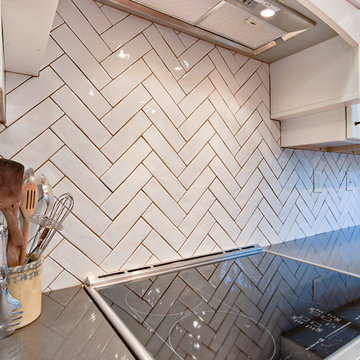
Main Line Kitchen Design's unique business model allows our customers to work with the most experienced designers and get the most competitive kitchen cabinet pricing. How does Main Line Kitchen Design offer the best designs along with the most competitive kitchen cabinet pricing? We are a more modern and cost effective business model. We are a kitchen cabinet dealer and design team that carries the highest quality kitchen cabinetry, is experienced, convenient, and reasonable priced. Our five award winning designers work by appointment only, with pre-qualified customers, and only on complete kitchen renovations. Our designers are some of the most experienced and award winning kitchen designers in the Delaware Valley. We design with and sell 8 nationally distributed cabinet lines. Cabinet pricing is slightly less than major home centers for semi-custom cabinet lines, and significantly less than traditional showrooms for custom cabinet lines. After discussing your kitchen on the phone, first appointments always take place in your home, where we discuss and measure your kitchen. Subsequent appointments usually take place in one of our offices and selection centers where our customers consider and modify 3D designs on flat screen TV's. We can also bring sample doors and finishes to your home and make design changes on our laptops in 20-20 CAD with you, in your own kitchen. Call today! We can estimate your kitchen project from soup to nuts in a 15 minute phone call and you can find out why we get the best reviews on the internet. We look forward to working with you. As our company tag line says: "The world of kitchen design is changing..."
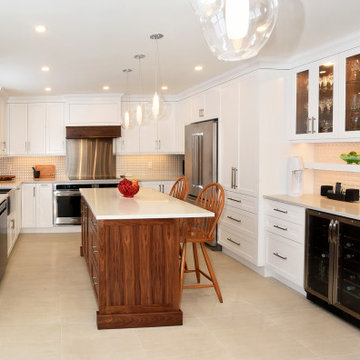
Painted Kitchen Cabinetry with Walnut Accents
Mid-sized transitional u-shaped eat-in kitchen in Other with a farmhouse sink, shaker cabinets, glass benchtops, beige splashback, ceramic splashback, stainless steel appliances, ceramic floors, with island, beige floor and white benchtop.
Mid-sized transitional u-shaped eat-in kitchen in Other with a farmhouse sink, shaker cabinets, glass benchtops, beige splashback, ceramic splashback, stainless steel appliances, ceramic floors, with island, beige floor and white benchtop.
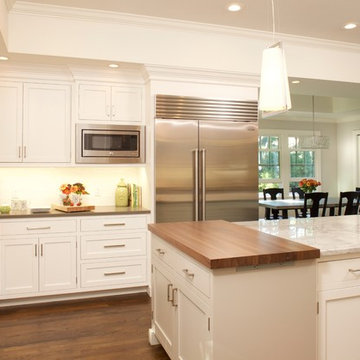
Inspiration for a large transitional u-shaped eat-in kitchen in New York with an undermount sink, shaker cabinets, white cabinets, glass benchtops, white splashback, porcelain splashback, stainless steel appliances, medium hardwood floors, multiple islands and brown floor.
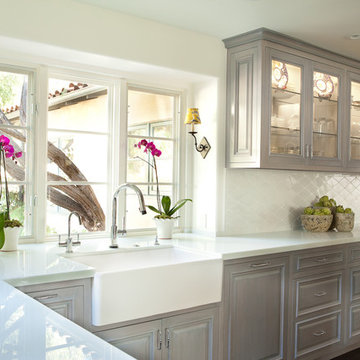
Inspiration for a large transitional l-shaped open plan kitchen in Los Angeles with a farmhouse sink, raised-panel cabinets, grey cabinets, glass benchtops, white splashback, ceramic splashback, stainless steel appliances, dark hardwood floors and with island.
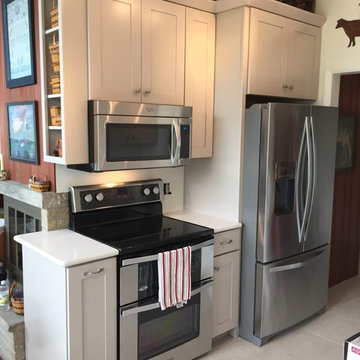
This kitchen remodel was completed in KraftMaid Vantage's Putnam Maple door in the new Chai finish. The counter top is Cambria quartz in Snowdown White.
Transitional Kitchen with Glass Benchtops Design Ideas
5
