Transitional Kitchen with Glass-front Cabinets Design Ideas
Refine by:
Budget
Sort by:Popular Today
21 - 40 of 3,641 photos
Item 1 of 3
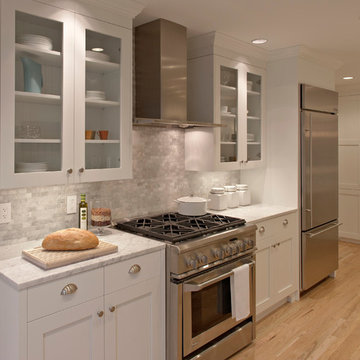
The first priority for these new homeowners was to convert their small, serviceable kitchen into their dream kitchen with actual cooking being a distant second priority. They wanted the styling to be traditional, in keeping with the Edwardian details of their home, white, and fresh looking. Michael Merrill Design Studio designed this space with a goal of creating an area that was wonderful to look at and possibly to cook in.
The floor plan was reworked to create an over-scaled galley kitchen. The refrigerator was relocated, making room for a wonderful pantry while the opening between the kitchen and the dining room was positioned where it should have been all along. White painted cabinets, stainless steel appliances, high backsplashes, and Carrera marble countertops provide a modern take on a traditional look. (2006-2007)
Photos © Daniel Moore Photography
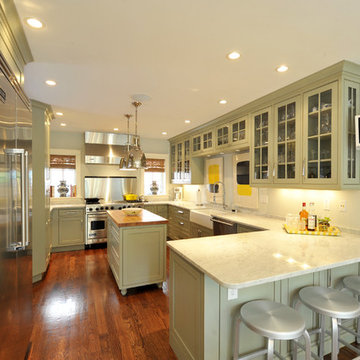
Bill Barrett Photo
Transitional u-shaped kitchen in St Louis with stainless steel appliances, a farmhouse sink, glass-front cabinets, green cabinets and granite benchtops.
Transitional u-shaped kitchen in St Louis with stainless steel appliances, a farmhouse sink, glass-front cabinets, green cabinets and granite benchtops.
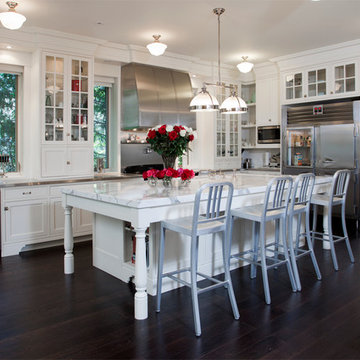
This is an example of a transitional l-shaped kitchen in Toronto with stainless steel benchtops, glass-front cabinets, white cabinets and stainless steel appliances.
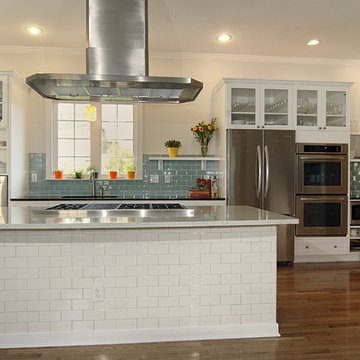
Photography: Glenn DeRosa
Photo of a mid-sized transitional u-shaped eat-in kitchen in Charlotte with stainless steel appliances, white cabinets, granite benchtops, blue splashback, glass tile splashback, an undermount sink, light hardwood floors, with island and glass-front cabinets.
Photo of a mid-sized transitional u-shaped eat-in kitchen in Charlotte with stainless steel appliances, white cabinets, granite benchtops, blue splashback, glass tile splashback, an undermount sink, light hardwood floors, with island and glass-front cabinets.
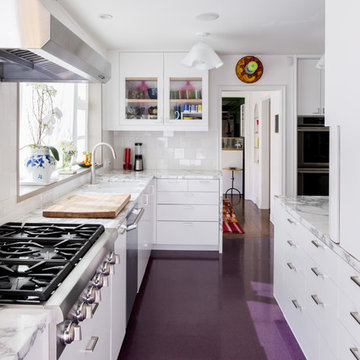
Nick Cope
Inspiration for a large transitional l-shaped kitchen in Los Angeles with glass-front cabinets, white cabinets, marble benchtops, stainless steel appliances, no island and purple floor.
Inspiration for a large transitional l-shaped kitchen in Los Angeles with glass-front cabinets, white cabinets, marble benchtops, stainless steel appliances, no island and purple floor.
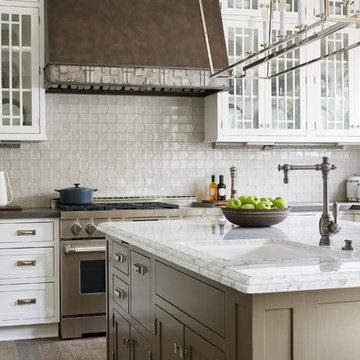
The Robert A.M. Stern Collection™ for Walker Zanger is an elegant offering of ceramic tile, directly inspired by the firm’s architectural and interior designs. From shingle clad homes in the country to elegant residences in the city, Robert A.M. Stern Architects is world renowned for contemporary interpretations of classical architecture. Walker Zanger brings this design vision to a wider audience with a collection of tiles in a multitude of colors, shapes and textures. Designed and rendered with attention to every detail, Robert A.M. Stern Collection tiles are appropriate for residential, hospitality, retail and many other applications.
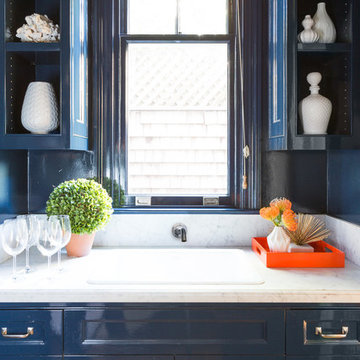
The choice of high-gloss navy and white in the butler’s pantry highlights the natural light that floods in through a double-hung window. Open shelving adds an elegant touch and shiny hardware complements the darker tones.
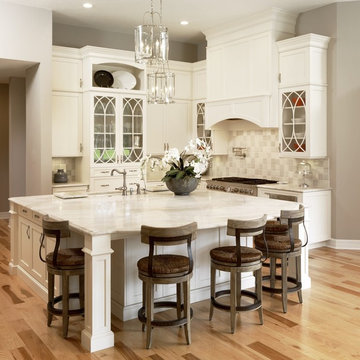
Design ideas for a mid-sized transitional l-shaped open plan kitchen in Tampa with a drop-in sink, glass-front cabinets, white cabinets, granite benchtops, grey splashback, ceramic splashback, stainless steel appliances, light hardwood floors and with island.
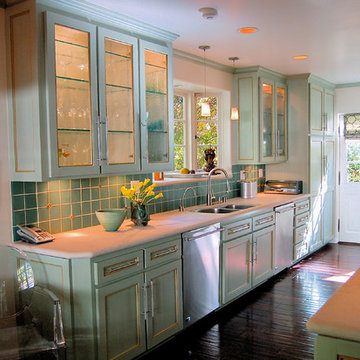
Kitchen remodel in Spanish Revival home with seeded glass cabinet doors, with green glazed cabinet finish
Mid-sized transitional galley eat-in kitchen in Los Angeles with an undermount sink, glass-front cabinets, green cabinets, limestone benchtops, green splashback, glass tile splashback, stainless steel appliances, dark hardwood floors and no island.
Mid-sized transitional galley eat-in kitchen in Los Angeles with an undermount sink, glass-front cabinets, green cabinets, limestone benchtops, green splashback, glass tile splashback, stainless steel appliances, dark hardwood floors and no island.
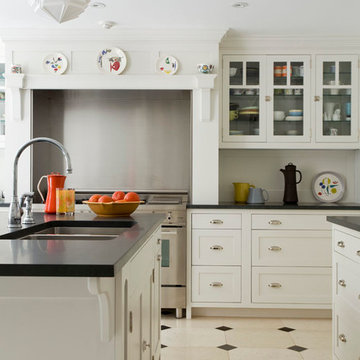
Hulya Kolabas
Mid-sized transitional separate kitchen in New York with an undermount sink, glass-front cabinets, white cabinets, soapstone benchtops, white splashback, stainless steel appliances, limestone floors, with island and beige floor.
Mid-sized transitional separate kitchen in New York with an undermount sink, glass-front cabinets, white cabinets, soapstone benchtops, white splashback, stainless steel appliances, limestone floors, with island and beige floor.
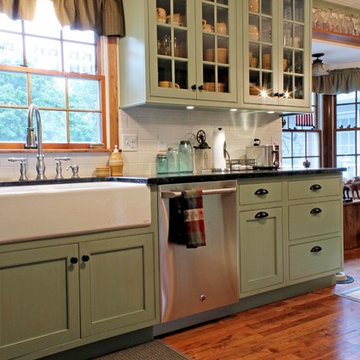
This kitchen exudes comfort the moment you step into the room; from the soothing green cabinets with the clear tempered glass to display the cheerful dishware to the fitted farmhouse sink.
The black pull cups and knobs match with the soft soapstone countertops and provide the perfect touch of contrast.
-Allison Caves, CKD
Caves Kitchens
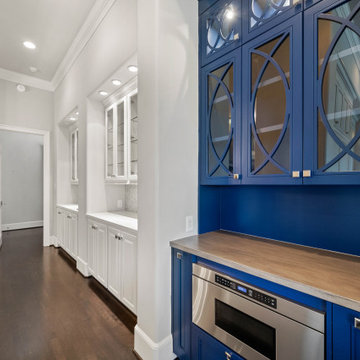
Design ideas for an expansive transitional galley kitchen in Houston with blue cabinets, wood benchtops, white splashback, dark hardwood floors, brown floor, brown benchtop, glass-front cabinets and stainless steel appliances.
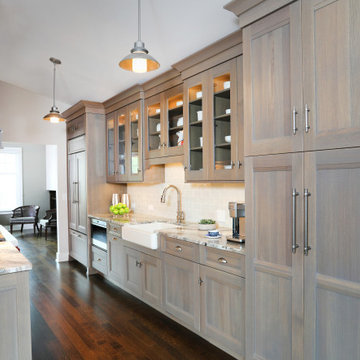
This view of the galley kitchen features beautiful grey washed cabinetry with glass front upper cabinets to show off your favorite bowls! Not to mention the nice compliment of the quartzite countertops, the short under mount apron front sink and built in appliances.
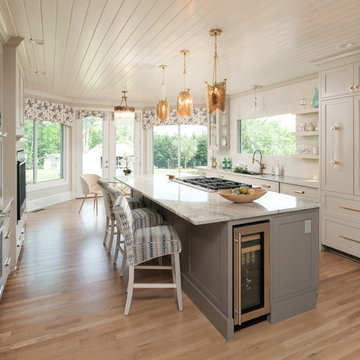
Wow factor personified in this now light & bright transitional kitchen design. This custom top to bottom space showcases -
Solid Brass Pendants
Quatzite Counter Tops- in Sea Pearl
Backsplash - full wall of granite
Viking Cooktop
Thermador Warming Drawer
Thermador Double Ovens
Thermador cooler
All Appliances fitted for cabinet finish
Open Concept Shelving
48 Custom Larder
Custom Window Treatments
Brizo Brass Faucet
3 Sided Glass Cabinet Mounted Directly Onto Granite
Custom Hand Crafted Brass Hardware
Chrystal & Solid Brass Chandelier
Cabinet Mounted Gas Fireplace
Custom Designed Ba Stools
New Glass Entry Doors
Custom Stained Hardwood Flooring
Glass Top Breakfast Table with velvet chairs
Custom Hand Embroidered Cafe Kitchen Towel
Kitchen Design by- Dawn D Totty Interior DESIGNS
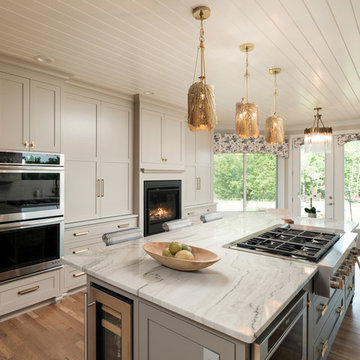
Wow factor personified in this now light & bright transitional kitchen design. This custom top to bottom space showcases -
Solid Brass Pendants
Quatzite Counter Tops- in Sea Pearl
Backsplash - full wall of granite
Viking Cooktop
Thermador Warming Drawer
Thermador Double Ovens
All Appliances fitted for cabinet finish
Open Concept Shelving
48 Custom Larder
Custom Window Treatments
Brizo Brass Faucet
3 Sided Glass Cabinet Mounted Directly Onto Granite
Custom Hand Crafted Brass Hardware
Chrystal & Solid Brass Chandelier
Cabinet Mounted Gas Fireplace
Custom Designed Ba Stools
New Glass Entry Doors
Custom Stained Hardwood Flooring
Glass Top Breakfast Table with velvet chairs
Kitchen Design by- Dawn D Totty Interior DESIGNS
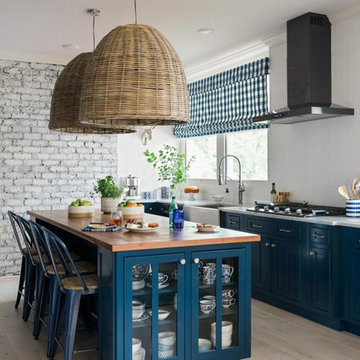
Photo Credit: Robert Peterson- Rustic White Photography
Open Concept Kitchen With Navy Cabinets Made to Wow
To add distinctive style and personality, the kitchen at HGTV Urban Oasis 2017 focuses on eye-catching textures with a mix of historic windows, whitewashed brick and navy blue cabinets.
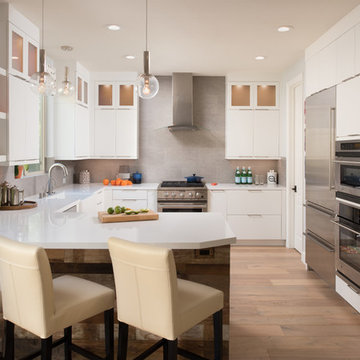
Scott Basile
Design ideas for a mid-sized transitional u-shaped eat-in kitchen in San Diego with a farmhouse sink, glass-front cabinets, white cabinets, grey splashback, stainless steel appliances, light hardwood floors and a peninsula.
Design ideas for a mid-sized transitional u-shaped eat-in kitchen in San Diego with a farmhouse sink, glass-front cabinets, white cabinets, grey splashback, stainless steel appliances, light hardwood floors and a peninsula.
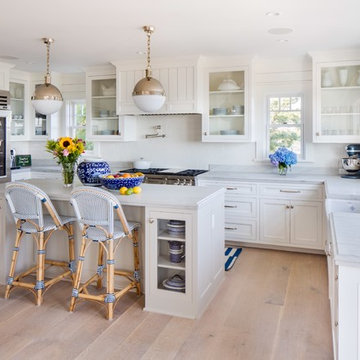
Design ideas for a large transitional u-shaped eat-in kitchen in New York with glass-front cabinets, white cabinets, white splashback, white appliances, with island, a farmhouse sink, light hardwood floors and marble benchtops.
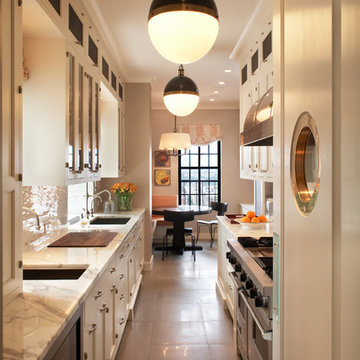
Marili Forastieri
This is an example of a transitional galley separate kitchen in New York with glass-front cabinets, marble benchtops and stainless steel appliances.
This is an example of a transitional galley separate kitchen in New York with glass-front cabinets, marble benchtops and stainless steel appliances.
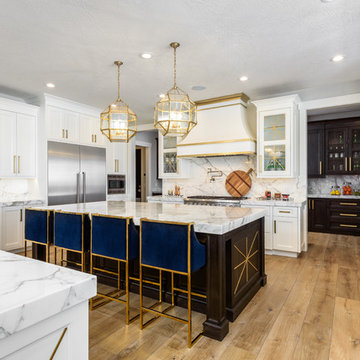
FX Home Tours
Interior Design: Osmond Design
This is an example of a large transitional u-shaped open plan kitchen in Salt Lake City with a farmhouse sink, white cabinets, marble benchtops, white splashback, marble splashback, stainless steel appliances, light hardwood floors, multiple islands, white benchtop, glass-front cabinets and brown floor.
This is an example of a large transitional u-shaped open plan kitchen in Salt Lake City with a farmhouse sink, white cabinets, marble benchtops, white splashback, marble splashback, stainless steel appliances, light hardwood floors, multiple islands, white benchtop, glass-front cabinets and brown floor.
Transitional Kitchen with Glass-front Cabinets Design Ideas
2