Transitional Kitchen with Linoleum Floors Design Ideas
Refine by:
Budget
Sort by:Popular Today
81 - 100 of 947 photos
Item 1 of 3
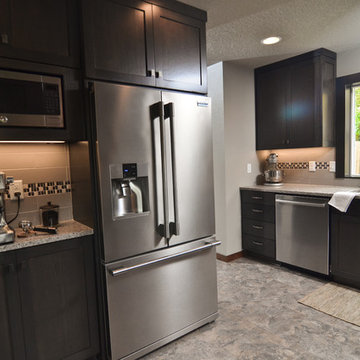
The new doorway opening into the kitchen was reworked and the fridge was relocated to maximize the space in this galley kitchen.
Photo by Vern Uyetake
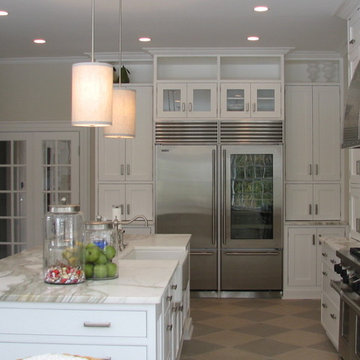
Family kitchen in Westport CT, brick house with 10' high ceilings, kitchen has a transitional feel with timeless details.
Designed by Caryn Bortniker, CJB DESIGNS LLC
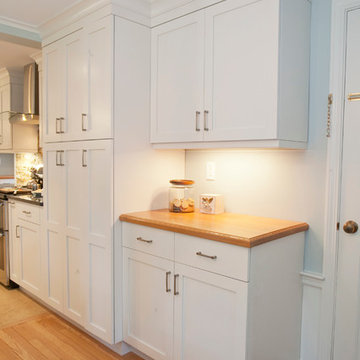
We integrated earthy tones and textures into the kitchen like this custom Cherry countertop. Photo by Chrissy Racho.
Inspiration for a transitional eat-in kitchen in Bridgeport with a farmhouse sink, shaker cabinets, white cabinets, wood benchtops, multi-coloured splashback, stone tile splashback, stainless steel appliances, linoleum floors and a peninsula.
Inspiration for a transitional eat-in kitchen in Bridgeport with a farmhouse sink, shaker cabinets, white cabinets, wood benchtops, multi-coloured splashback, stone tile splashback, stainless steel appliances, linoleum floors and a peninsula.
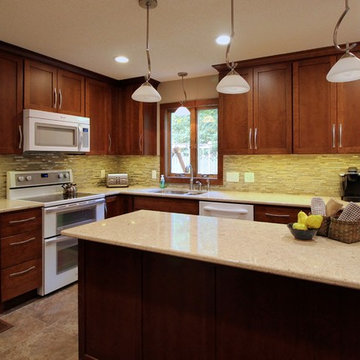
Inspiration for a mid-sized transitional u-shaped eat-in kitchen in Minneapolis with a double-bowl sink, shaker cabinets, medium wood cabinets, quartzite benchtops, yellow splashback, stone tile splashback, white appliances, linoleum floors and with island.
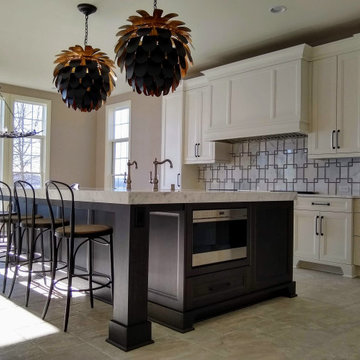
Empire Painting transformed this spacious kitchen space featuring white kitchen cabinets with contrasting black cabinet hardware, a black kitchen island, quirky lighting fixtures, and plenty of windows to provide light.
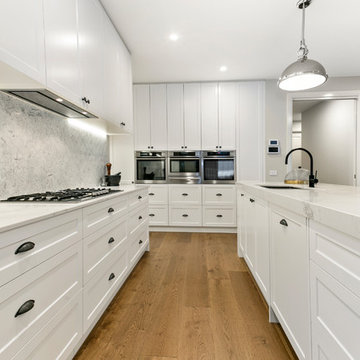
Tracii Wearne
Design ideas for a large transitional galley open plan kitchen in Melbourne with an undermount sink, shaker cabinets, white cabinets, quartz benchtops, grey splashback, marble splashback, white appliances, linoleum floors, with island and brown floor.
Design ideas for a large transitional galley open plan kitchen in Melbourne with an undermount sink, shaker cabinets, white cabinets, quartz benchtops, grey splashback, marble splashback, white appliances, linoleum floors, with island and brown floor.
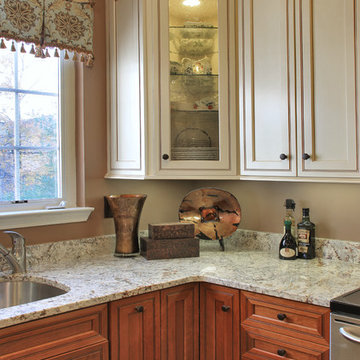
Kenneth M. Wyner Photography, Inc.
Inspiration for a mid-sized transitional u-shaped eat-in kitchen in Baltimore with a single-bowl sink, beaded inset cabinets, yellow cabinets, granite benchtops, stainless steel appliances, linoleum floors, a peninsula and beige floor.
Inspiration for a mid-sized transitional u-shaped eat-in kitchen in Baltimore with a single-bowl sink, beaded inset cabinets, yellow cabinets, granite benchtops, stainless steel appliances, linoleum floors, a peninsula and beige floor.
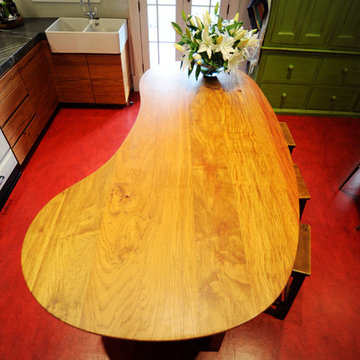
Inspiration for a small transitional l-shaped open plan kitchen in Adelaide with a farmhouse sink, flat-panel cabinets, medium wood cabinets, marble benchtops, beige splashback, glass sheet splashback, black appliances, linoleum floors and with island.
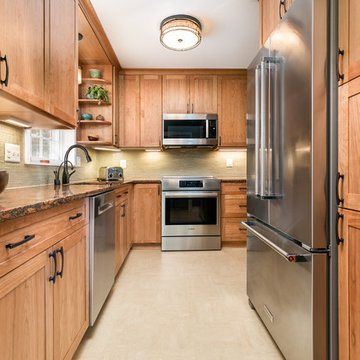
The flooring is Marmoleum tile, in color Butter -- a "green" alternative that offers durability, unique design, and easy cleaning.
Photo of a small transitional l-shaped separate kitchen in DC Metro with an undermount sink, shaker cabinets, medium wood cabinets, quartz benchtops, yellow splashback, glass sheet splashback, stainless steel appliances, linoleum floors and yellow floor.
Photo of a small transitional l-shaped separate kitchen in DC Metro with an undermount sink, shaker cabinets, medium wood cabinets, quartz benchtops, yellow splashback, glass sheet splashback, stainless steel appliances, linoleum floors and yellow floor.
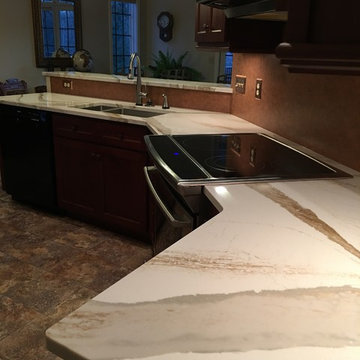
Mid-sized transitional u-shaped eat-in kitchen in Other with an undermount sink, raised-panel cabinets, quartz benchtops, metallic splashback, stainless steel appliances, linoleum floors, with island and multi-coloured floor.
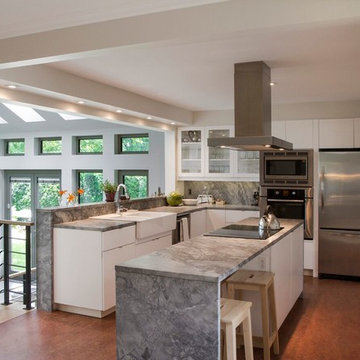
La cuisine lumineuse est amplifiée par le dégagement donnant sur le solarium.
Photo: André Bazinet
This is an example of a mid-sized transitional l-shaped open plan kitchen in Montreal with flat-panel cabinets, white cabinets, granite benchtops, grey splashback, stone slab splashback, linoleum floors, with island, a farmhouse sink, stainless steel appliances and brown floor.
This is an example of a mid-sized transitional l-shaped open plan kitchen in Montreal with flat-panel cabinets, white cabinets, granite benchtops, grey splashback, stone slab splashback, linoleum floors, with island, a farmhouse sink, stainless steel appliances and brown floor.
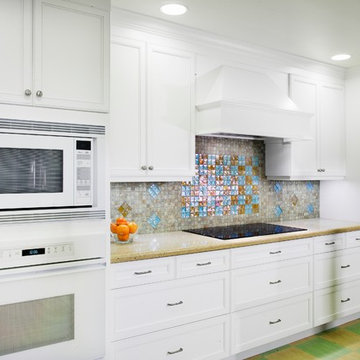
Dave Adams Photographer
Design ideas for a large transitional galley kitchen pantry in Sacramento with a double-bowl sink, shaker cabinets, white cabinets, multi-coloured splashback, glass tile splashback, white appliances, linoleum floors and no island.
Design ideas for a large transitional galley kitchen pantry in Sacramento with a double-bowl sink, shaker cabinets, white cabinets, multi-coloured splashback, glass tile splashback, white appliances, linoleum floors and no island.
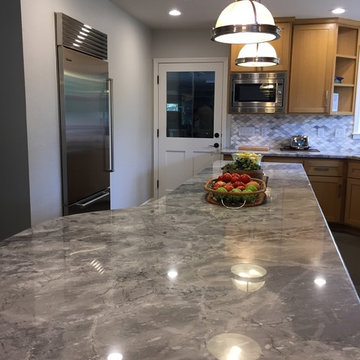
Remodel with addition to expand kitchen and add garage..
Design ideas for a large transitional l-shaped open plan kitchen in Other with a single-bowl sink, recessed-panel cabinets, light wood cabinets, quartz benchtops, grey splashback, stone tile splashback, stainless steel appliances, linoleum floors, with island, grey floor and grey benchtop.
Design ideas for a large transitional l-shaped open plan kitchen in Other with a single-bowl sink, recessed-panel cabinets, light wood cabinets, quartz benchtops, grey splashback, stone tile splashback, stainless steel appliances, linoleum floors, with island, grey floor and grey benchtop.
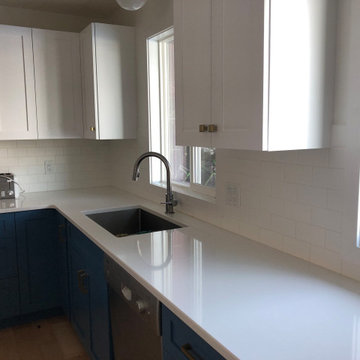
Beautiful Transformation!
Removing a portion of the Kitchen wall, opened this small dark kitchen up to include a Peninsula island.
This offers more storage opportunities, allows the kitchen to be open to the Living area, as well as provides an ideal space for the children to enjoy their morning cereal. We also moved a window higher to allow more cabinetry which continued right of the Dishwasher.
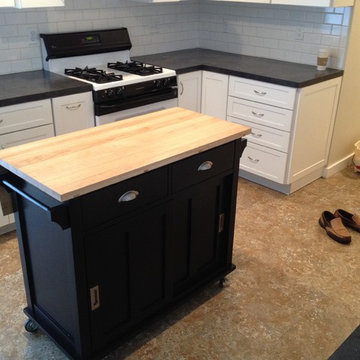
Design ideas for a small transitional galley eat-in kitchen in Grand Rapids with a double-bowl sink, raised-panel cabinets, white cabinets, laminate benchtops, white splashback, subway tile splashback, white appliances, linoleum floors and with island.
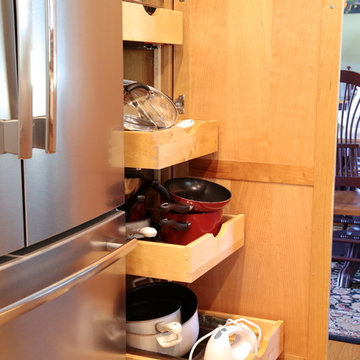
Photo of a mid-sized transitional galley eat-in kitchen in Minneapolis with a farmhouse sink, shaker cabinets, light wood cabinets, quartzite benchtops, multi-coloured splashback, stone tile splashback, stainless steel appliances, linoleum floors and no island.
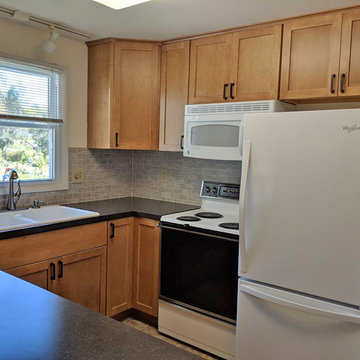
Transitional Bridgeport Maple cabinets from Starmark, in compact kitchen with plenty of cupboard and counter space. Elegant black countertops accent white appliances.
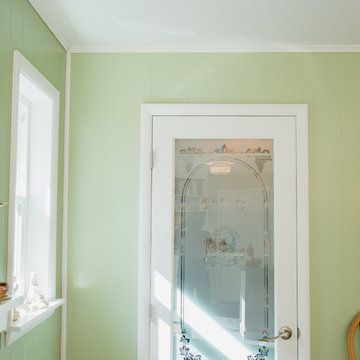
This area was an alcove, we closed it off and added a glass etched door. Painting it white helps to matche all the wood trim and white cabinets. Pure Lee Photography
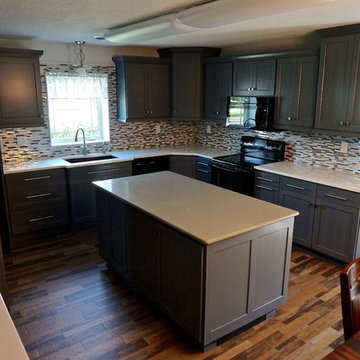
Design ideas for a transitional u-shaped eat-in kitchen in Other with an undermount sink, shaker cabinets, grey cabinets, quartz benchtops, grey splashback, mosaic tile splashback, black appliances, linoleum floors and with island.
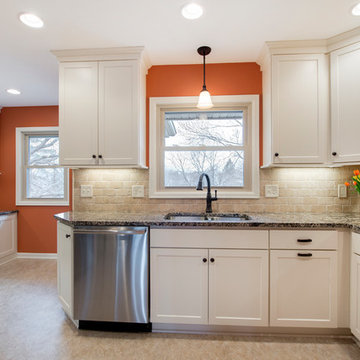
Spacecrafting
Design ideas for a mid-sized transitional l-shaped separate kitchen in Minneapolis with an undermount sink, shaker cabinets, white cabinets, granite benchtops, beige splashback, stone tile splashback, stainless steel appliances and linoleum floors.
Design ideas for a mid-sized transitional l-shaped separate kitchen in Minneapolis with an undermount sink, shaker cabinets, white cabinets, granite benchtops, beige splashback, stone tile splashback, stainless steel appliances and linoleum floors.
Transitional Kitchen with Linoleum Floors Design Ideas
5