Transitional Kitchen with Marble Floors Design Ideas
Refine by:
Budget
Sort by:Popular Today
1 - 20 of 2,053 photos
Item 1 of 3

Design ideas for a large transitional l-shaped separate kitchen in Sydney with an undermount sink, raised-panel cabinets, white cabinets, quartzite benchtops, beige splashback, porcelain splashback, stainless steel appliances, marble floors, brown floor and beige benchtop.
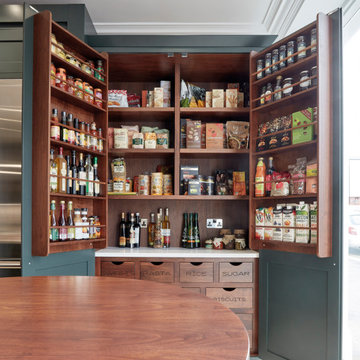
Reimagine your space with our stylish Harrington kitchen design. It features a host of practical features, including intelligent storage solutions, a central island and banked appliances, perfect for everyday living and entertaining.
Our burnished brass Harper handles works incredibly well with the inspiring natural tones of our Avocado green paint colour. At the same time, beautifully designed made-to-measure cabinets surround and conceal your appliances to create clearly defined zones for your culinary activities.
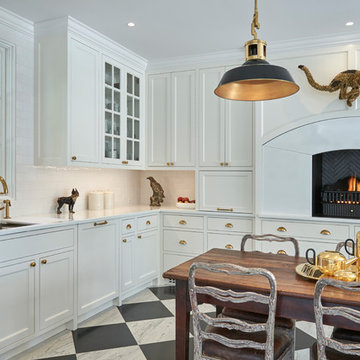
Nano Glass Counter Tops with Stunning Carrara Marble & Absolute Black Floors
This is an example of a transitional l-shaped kitchen in New York with recessed-panel cabinets, solid surface benchtops, ceramic splashback, marble floors, white benchtop, an undermount sink, white cabinets, white splashback, with island and multi-coloured floor.
This is an example of a transitional l-shaped kitchen in New York with recessed-panel cabinets, solid surface benchtops, ceramic splashback, marble floors, white benchtop, an undermount sink, white cabinets, white splashback, with island and multi-coloured floor.
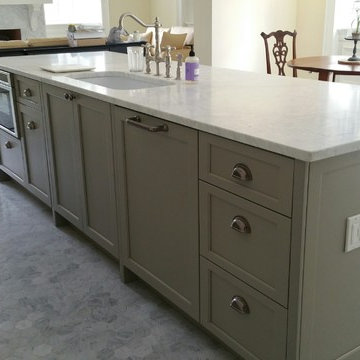
Design ideas for a mid-sized transitional single-wall eat-in kitchen in Boston with an undermount sink, shaker cabinets, white cabinets, marble benchtops, white splashback, subway tile splashback, panelled appliances, marble floors, with island and grey floor.
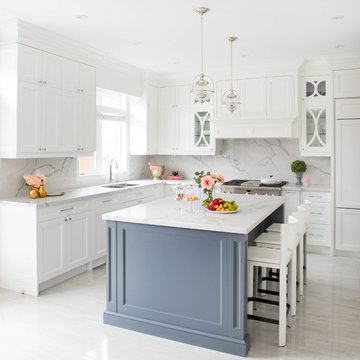
Quartz countertop & backsplash colour: 4200 Chic Statuario
Mid-sized transitional l-shaped open plan kitchen in Toronto with a double-bowl sink, white cabinets, white splashback, stone slab splashback, stainless steel appliances, with island, shaker cabinets, marble floors, white floor, quartz benchtops and white benchtop.
Mid-sized transitional l-shaped open plan kitchen in Toronto with a double-bowl sink, white cabinets, white splashback, stone slab splashback, stainless steel appliances, with island, shaker cabinets, marble floors, white floor, quartz benchtops and white benchtop.
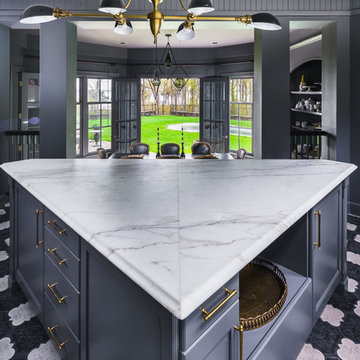
Small transitional l-shaped separate kitchen in New York with a double-bowl sink, quartz benchtops, grey splashback, mosaic tile splashback, recessed-panel cabinets, grey cabinets, marble floors, with island, black appliances and multi-coloured floor.
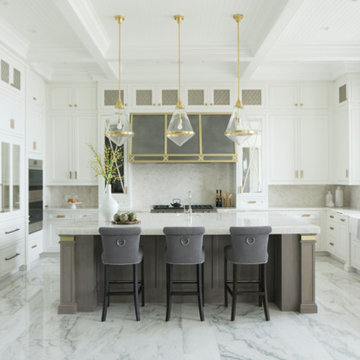
A bright and airy chef's kitchen boasts white cabinetry, gray-wash island, iceberg quartzite countertops and backsplash, and accents of brass.
Builder: Heritage Luxury Homes
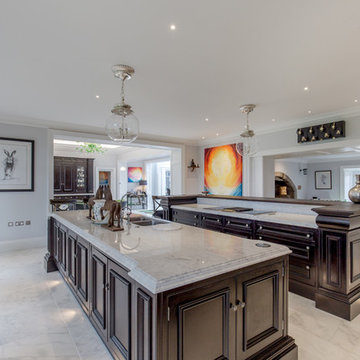
Architectural kitchen in black walnut. The room had beautiful views but little wall space so we designed around two islands with distinct purposes and a tall piece to house the appliances. The dresser had a hidden bar area with stow away doors, boiling tap and coffee machine hidden inside.

White Kitchen in East Cobb Modern Home.
Brass hardware.
Interior design credit: Design & Curations
Photo by Elizabeth Lauren Granger Photography
Design ideas for a mid-sized transitional single-wall open plan kitchen in Atlanta with a farmhouse sink, flat-panel cabinets, white cabinets, quartz benchtops, multi-coloured splashback, ceramic splashback, white appliances, marble floors, with island, white floor and white benchtop.
Design ideas for a mid-sized transitional single-wall open plan kitchen in Atlanta with a farmhouse sink, flat-panel cabinets, white cabinets, quartz benchtops, multi-coloured splashback, ceramic splashback, white appliances, marble floors, with island, white floor and white benchtop.
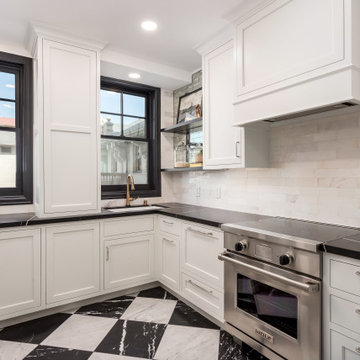
Remodeled kitchen for a 1920's building. Includes a single (paneled) dishwasher drawer, microwave drawer and a paneled refrigerator.
Open shelving, undercabinet lighting and inset cabinetry.
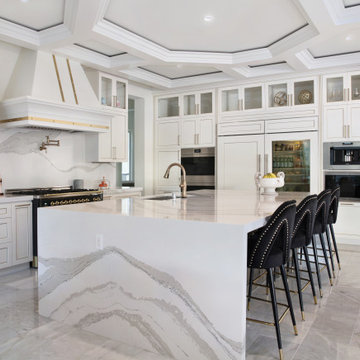
Inspiration for a mid-sized transitional l-shaped open plan kitchen in Orange County with an undermount sink, shaker cabinets, white cabinets, quartz benchtops, white splashback, marble splashback, stainless steel appliances, marble floors, with island, grey floor and white benchtop.
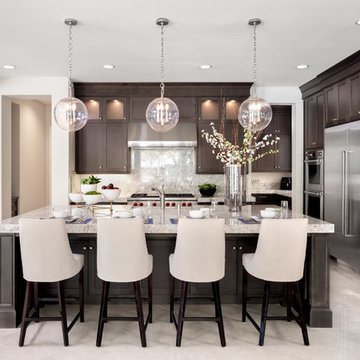
Josh Bustos Architectural Photography
Inspiration for a transitional l-shaped kitchen in Orange County with dark wood cabinets, stainless steel appliances, with island, beige floor, shaker cabinets, beige splashback, stone slab splashback, beige benchtop and marble floors.
Inspiration for a transitional l-shaped kitchen in Orange County with dark wood cabinets, stainless steel appliances, with island, beige floor, shaker cabinets, beige splashback, stone slab splashback, beige benchtop and marble floors.
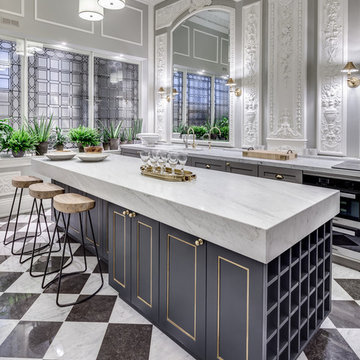
Simon Maxwell
Transitional single-wall kitchen in London with an undermount sink, recessed-panel cabinets, grey cabinets, marble benchtops, panelled appliances, marble floors and with island.
Transitional single-wall kitchen in London with an undermount sink, recessed-panel cabinets, grey cabinets, marble benchtops, panelled appliances, marble floors and with island.

Featured in House and Home magazine, this Italian Farmhouse inspired kitchen strikes an authentic chord. Ample counter space was included so the family could make homemade pizza and pasta and a small pantry prep area was included in the design to house a salami slicer. This space is subtle, earthy and inviting, making it a perfect spot for large family gatherings.
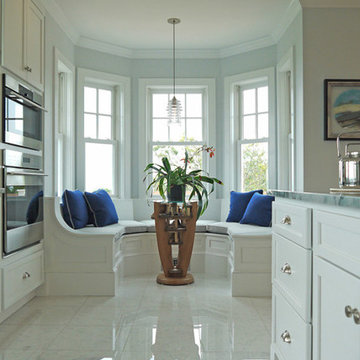
This is an example of a large transitional eat-in kitchen in Boston with recessed-panel cabinets, white cabinets, stainless steel appliances, marble floors, with island and white floor.
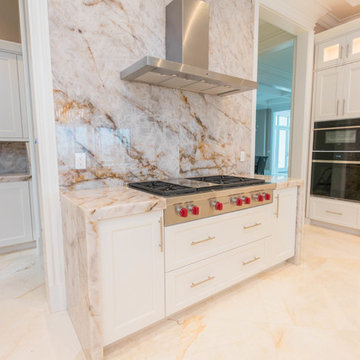
The epitome of style and sophistication stands before you.
This kitchen would be a dream for the majority of us and we are incredibly proud of this design to say the least.
The grand space features a white flat panel door style with quartzite countertops, and mitered waterfall edges on the island. A large stone wall behind the cook top, provides a breathtaking focal point, adding to opulence of the room.
You will also see one of the islands contains The Galley sink workstation. This workstation provides an incredible prep area that will ramp up your chef skills, making you more efficient and more stylish to boot.
Finally, we have incorporated a refrigerator and wall oven that is integrated into the cabinetry creating a flush finish that is easy to clean and even more beautiful to look at.
Again, we are so proud to share this kitchen with our fans, and we hope you enjoy it as much we do! Be on the lookout for the development of this project in the months to come!
Cabinetry - R.D. Henry & Company | Door Style: Cambria | Color: Custom Selection Extra White
Hardware - Top Knobs | M431/M430
Lighting - Task Lighting Corporation
Appliances - Monark Premium Appliance Co
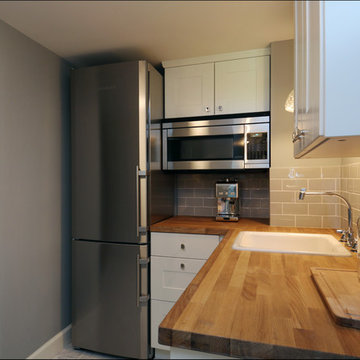
This is an example of a small transitional l-shaped separate kitchen in Portland with a single-bowl sink, recessed-panel cabinets, white cabinets, wood benchtops, grey splashback, subway tile splashback, stainless steel appliances, marble floors and no island.
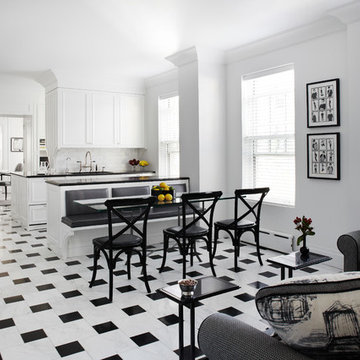
Werner Straube Photography
This is an example of a large transitional u-shaped open plan kitchen in Chicago with recessed-panel cabinets, white splashback, marble floors, multi-coloured floor, a double-bowl sink, onyx benchtops, limestone splashback, stainless steel appliances, a peninsula, black benchtop and recessed.
This is an example of a large transitional u-shaped open plan kitchen in Chicago with recessed-panel cabinets, white splashback, marble floors, multi-coloured floor, a double-bowl sink, onyx benchtops, limestone splashback, stainless steel appliances, a peninsula, black benchtop and recessed.

The original space was a long, narrow room, with a tv and sofa on one end, and a dining table on the other. Both zones felt completely disjointed and at loggerheads with one another. Attached to the space, through glazed double doors, was a small kitchen area, illuminated in borrowed light from the conservatory and an uninspiring roof light in a connecting space.
But our designers knew exactly what to do with this home that had so much untapped potential. Starting by moving the kitchen into the generously sized orangery space, with informal seating around a breakfast bar. Creating a bright, welcoming, and social environment to prepare family meals and relax together in close proximity. In the warmer months the French doors, positioned within this kitchen zone, open out to a comfortable outdoor living space where the family can enjoy a chilled glass of wine and a BBQ on a cool summers evening.
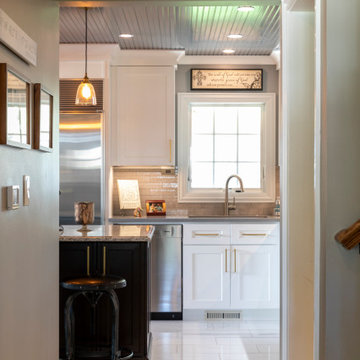
This kitchen replaced the one original to this 1963 built residence. The now empty nester couple entertain frequently including their large extended family during the holidays. Separating work and social spaces was as important as crafting a space that was conducive to their love of cooking and hanging with family and friends. Simple lines, simple cleanup, and classic tones create an environment that will be in style for many years. Subtle unique touches like the painted wood ceiling, pop up island receptacle/usb and receptacles/usb hidden at the bottom of the upper cabinets add functionality and intrigue. Ample LED lighting on dimmers both ceiling and undercabinet mounted provide ample task lighting. SubZero 42” refrigerator, 36” Viking Range, island pendant lights by Restoration Hardware. The ceiling is framed with white cove molding, the dark colored beadboard actually elevates the feeling of height. It was sanded and spray painted offsite with professional automotive paint equipment. It reflects light beautifully. No one expects this kind of detail and it has been quite fun watching people’s reactions to it. There are white painted perimeter cabinets and Walnut stained island cabinets. A high gloss, mostly white floor was installed from the front door, down the foyer hall and into the kitchen. It contrasts beautifully with the existing dark hardwood floors.Designers Patrick Franz and Kimberly Robbins. Photography by Tom Maday.
Transitional Kitchen with Marble Floors Design Ideas
1