Transitional Kitchen with Marble Floors Design Ideas
Refine by:
Budget
Sort by:Popular Today
61 - 80 of 2,057 photos
Item 1 of 3
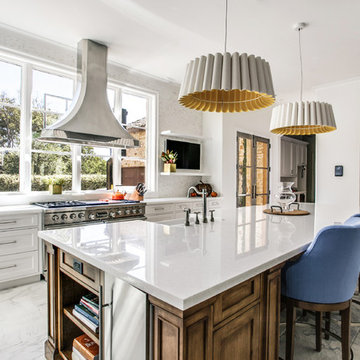
The mosaic tile wall adds texture to the airy space, while the contrasting dark wood base of the kitchen island adds warmth and sets the stage for the luxurious Hanoi Pure White marble countertops.
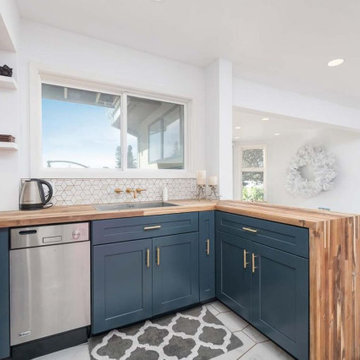
Small transitional u-shaped kitchen in San Francisco with a drop-in sink, shaker cabinets, blue cabinets, wood benchtops, white splashback, porcelain splashback, stainless steel appliances, marble floors, a peninsula, grey floor and brown benchtop.
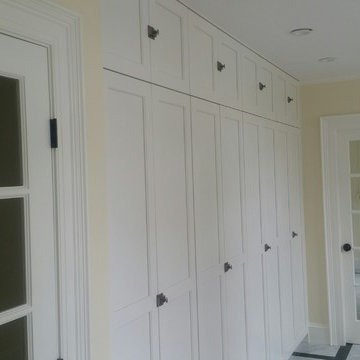
Mid-sized transitional single-wall kitchen pantry in Boston with an undermount sink, shaker cabinets, white cabinets, marble benchtops, white splashback, subway tile splashback, panelled appliances, marble floors, with island and grey floor.
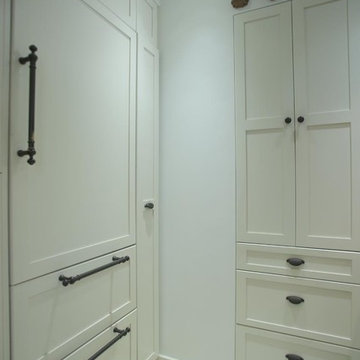
This is an example of a mid-sized transitional u-shaped kitchen pantry in New York with an undermount sink, recessed-panel cabinets, white cabinets, solid surface benchtops, white splashback, subway tile splashback, stainless steel appliances, no island and marble floors.
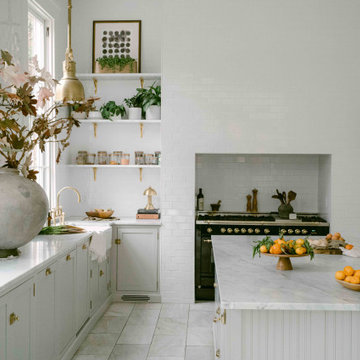
A stunning kitchen remodel in a historic home looks as though it's always been there.
This is an example of a mid-sized transitional u-shaped eat-in kitchen in Louisville with a farmhouse sink, beaded inset cabinets, grey cabinets, marble benchtops, white splashback, ceramic splashback, black appliances, marble floors, with island, white floor and grey benchtop.
This is an example of a mid-sized transitional u-shaped eat-in kitchen in Louisville with a farmhouse sink, beaded inset cabinets, grey cabinets, marble benchtops, white splashback, ceramic splashback, black appliances, marble floors, with island, white floor and grey benchtop.
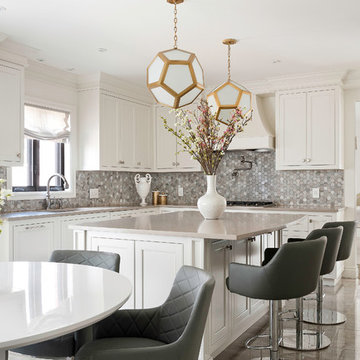
Leona Mozes Photography for Atelier Greige
Photo of a large transitional u-shaped separate kitchen in Montreal with an undermount sink, shaker cabinets, beige cabinets, quartz benchtops, grey splashback, stone tile splashback, panelled appliances, marble floors and with island.
Photo of a large transitional u-shaped separate kitchen in Montreal with an undermount sink, shaker cabinets, beige cabinets, quartz benchtops, grey splashback, stone tile splashback, panelled appliances, marble floors and with island.
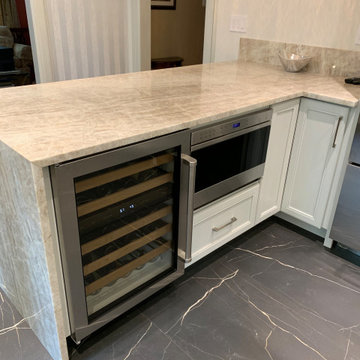
This classic Soft Gray Kitchen is perfectly designed in this traditional Riverdale home. Palladia Glass Mullions are the centerpiece of the room with the delicate, yet bold look of the quartzite counters and full height backsplashes.
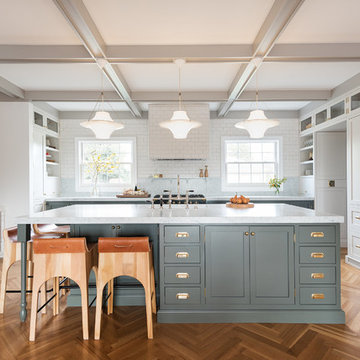
Photo of a transitional kitchen in Salt Lake City with white splashback, with island, brown floor, white benchtop, shaker cabinets, grey cabinets, subway tile splashback, panelled appliances and marble floors.
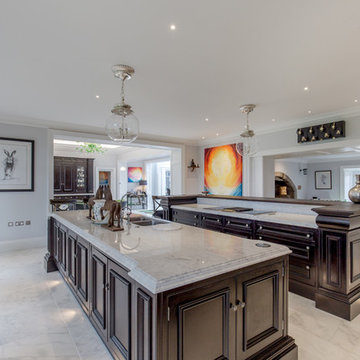
Architectural kitchen in black walnut. The room had beautiful views but little wall space so we designed around two islands with distinct purposes and a tall piece to house the appliances. The dresser had a hidden bar area with stow away doors, boiling tap and coffee machine hidden inside.
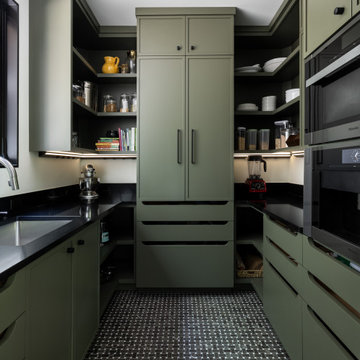
Our clients relocated to Ann Arbor and struggled to find an open layout home that was fully functional for their family. We worked to create a modern inspired home with convenient features and beautiful finishes.
This 4,500 square foot home includes 6 bedrooms, and 5.5 baths. In addition to that, there is a 2,000 square feet beautifully finished basement. It has a semi-open layout with clean lines to adjacent spaces, and provides optimum entertaining for both adults and kids.
The interior and exterior of the home has a combination of modern and transitional styles with contrasting finishes mixed with warm wood tones and geometric patterns.
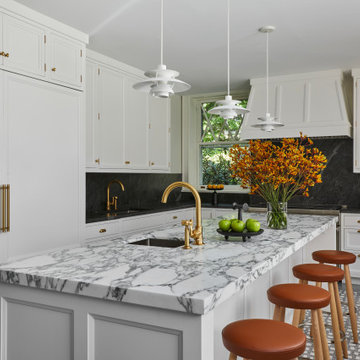
Despite its diamond-mullioned exterior, this stately home’s interior takes a more light-hearted approach to design. The Dove White inset cabinetry is classic, with recessed panel doors, a deep bevel inside profile and a matching hood. Streamlined brass cup pulls and knobs are timeless. Departing from the ubiquitous crown molding is a square top trim.
The layout supplies plenty of function: a paneled refrigerator; prep sink on the island; built-in microwave and second oven; built-in coffee maker; and a paneled wine refrigerator. Contrast is provided by the countertops and backsplash: honed black Jet Mist granite on the perimeter and a statement-making island top of exuberantly-patterned Arabescato Corchia Italian marble.
Flooring pays homage to terrazzo floors popular in the 70’s: “Geotzzo” tiles of inlaid gray and Bianco Dolomite marble. Field tiles in the breakfast area and cooking zone perimeter are a mix of small chips; feature tiles under the island have modern rectangular Bianco Dolomite shapes. Enameled metal pendants and maple stools and dining chairs add a mid-century Scandinavian touch. The turquoise on the table base is a delightful surprise.
An adjacent pantry has tall storage, cozy window seats, a playful petal table, colorful upholstered ottomans and a whimsical “balloon animal” stool.
This kitchen was done in collaboration with Daniel Heighes Wismer and Greg Dufner of Dufner Heighes and Sarah Witkin of Bilotta Architecture. It is the personal kitchen of the CEO of Sandow Media, Erica Holborn. Click here to read the article on her home featured in Interior Designer Magazine.
Photographer: John Ellis
Description written by Paulette Gambacorta adapted for Houzz.
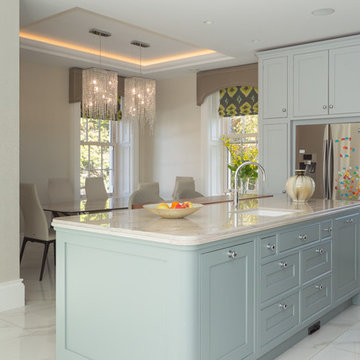
Andrew Vaughan
Photo of a transitional eat-in kitchen in Belfast with an undermount sink, shaker cabinets, blue cabinets, stainless steel appliances, marble floors, with island, white floor and beige benchtop.
Photo of a transitional eat-in kitchen in Belfast with an undermount sink, shaker cabinets, blue cabinets, stainless steel appliances, marble floors, with island, white floor and beige benchtop.
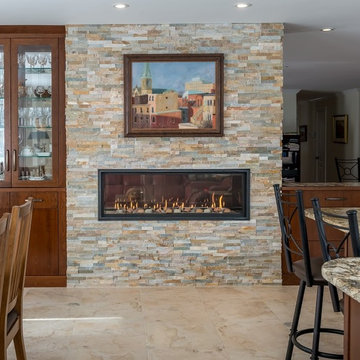
Blake Photograpghy
Design ideas for a large transitional l-shaped eat-in kitchen in Toronto with an undermount sink, flat-panel cabinets, white cabinets, granite benchtops, white splashback, subway tile splashback, stainless steel appliances, marble floors and with island.
Design ideas for a large transitional l-shaped eat-in kitchen in Toronto with an undermount sink, flat-panel cabinets, white cabinets, granite benchtops, white splashback, subway tile splashback, stainless steel appliances, marble floors and with island.
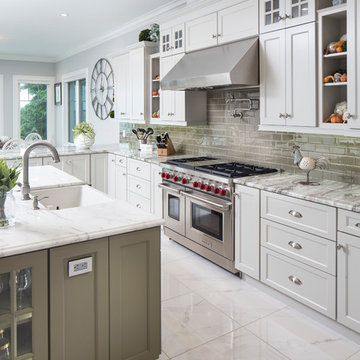
Just a few steps away from an amazing view of the Gulf of Mexico, this expansive new multi-level Southwest Florida home has Showplace Cabinetry throughout. This beautiful home not only has the ultimate features for entertaining family or large groups of visitors, it also provides secluded private space for its owners.
This spectacular Showplace was designed by Adalay Cabinets & Interiors of Tampa, FL.
Kitchen Perimeter:
Door Style: Concord
Construction: International+/Full Overlay
Wood Type: Paint Grade
Paint: Showplace Paints - Oyster
Kitchen Island:
Door Style: Concord
Construction: International+/Full Overlay
Wood Type: Paint Grade
Paint: ColorSelect Custom
Butlers Pantry:
Door Style: Concord
Construction: International+/Full Overlay
Wood Type: Maple
Finish: Peppercorn
Library:
Door Style: Concord
Construction: International+/Full Overlay
Wood Type: Maple
Finish: Peppercorn
Family Room:
Door Style: Concord
Construction: International+/Full Overlay
Wood Type: Paint Grade
Paint: Showplace Paints - Extra White
Morning Bar (master):
Door Style: Concord
Construction: International+/Full Overlay
Wood Type: Maple
Finish: Peppercorn
Master Bath:
Door Style: Concord
Construction: International+/Full Overlay
Wood Type: Maple
Finish: Peppercorn
Gallery Bar:
Door Style: Concord
Construction: International+/Full Overlay
Wood Type: Maple
Finish: Peppercorn
Guest Bath:
Door Style: Concord
Construction: EVO Full-Access/Frameless
Wood Type: Maple
Finish: Peppercorn
Guest Closet:
Door Style: Pendleton
Construction: EVO Full-Access/Frameless
Wood Type: Paint Grade
Paint: Showplace Paints - White II
Study Bath:
Door Style: Concord
Construction: International+/Full Overlay
Wood Type: Maple
Finish: Peppercorn
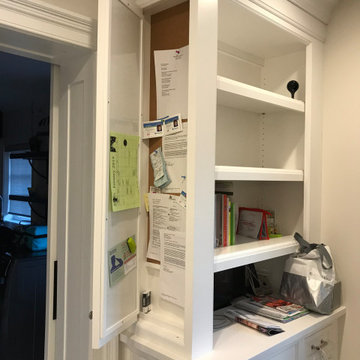
Luxury Rutt Cabinetry Brand - Kitchen designed with Ruskin cabinetry style. White perimeter cabinetry and wood stained island. Shelf cabinet designed with hidden note board. Exquisite marble water jet backsplash, quartz counter top, stainless appliances, custom hood. Marble floors.
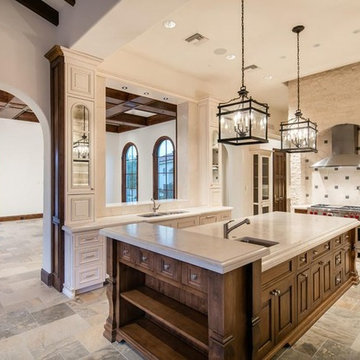
The expansive kitchen features top-of-the-line Wolf appliances, a separate pantry, and a window open to the breakfast area.
Expansive transitional u-shaped kitchen pantry in Phoenix with a double-bowl sink, recessed-panel cabinets, dark wood cabinets, marble benchtops, white splashback, stone tile splashback, stainless steel appliances, marble floors, with island and multi-coloured floor.
Expansive transitional u-shaped kitchen pantry in Phoenix with a double-bowl sink, recessed-panel cabinets, dark wood cabinets, marble benchtops, white splashback, stone tile splashback, stainless steel appliances, marble floors, with island and multi-coloured floor.
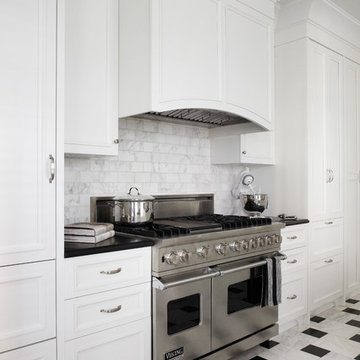
Werner Straube Photography
Large transitional eat-in kitchen in Chicago with recessed-panel cabinets, white cabinets, onyx benchtops, grey splashback, marble splashback, stainless steel appliances, marble floors, with island, multi-coloured floor, black benchtop and recessed.
Large transitional eat-in kitchen in Chicago with recessed-panel cabinets, white cabinets, onyx benchtops, grey splashback, marble splashback, stainless steel appliances, marble floors, with island, multi-coloured floor, black benchtop and recessed.
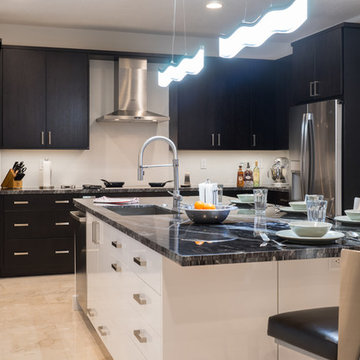
Two-toned full kitchen remodel featuring white island cabinetry and black cabinetry on the perimeter. Also featuring beautiful granite countertops and stainless steel appliances. Backsplash features unique recycled glass tiles. New floors featuring polished marble.
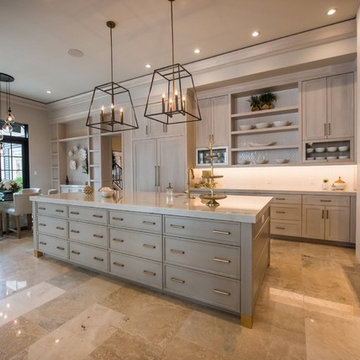
Design ideas for a large transitional l-shaped eat-in kitchen in Other with flat-panel cabinets, grey cabinets, quartz benchtops, panelled appliances, marble floors, with island, brown floor and grey benchtop.
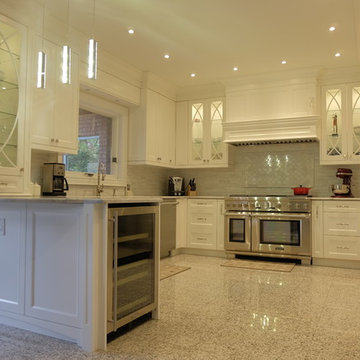
Designed by Diane Ing, Built & Installed by Eurostyle 50, photographed by Laura Diaz
Photo of a large transitional u-shaped kitchen pantry in Toronto with an undermount sink, recessed-panel cabinets, white cabinets, quartz benchtops, grey splashback, mosaic tile splashback, stainless steel appliances, marble floors and a peninsula.
Photo of a large transitional u-shaped kitchen pantry in Toronto with an undermount sink, recessed-panel cabinets, white cabinets, quartz benchtops, grey splashback, mosaic tile splashback, stainless steel appliances, marble floors and a peninsula.
Transitional Kitchen with Marble Floors Design Ideas
4