Transitional Kitchen with Marble Floors Design Ideas
Refine by:
Budget
Sort by:Popular Today
21 - 40 of 2,056 photos
Item 1 of 3
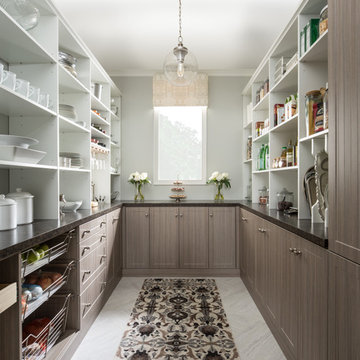
Inspiration for a mid-sized transitional u-shaped kitchen pantry in Charleston with shaker cabinets, brown cabinets, laminate benchtops, marble floors and grey floor.
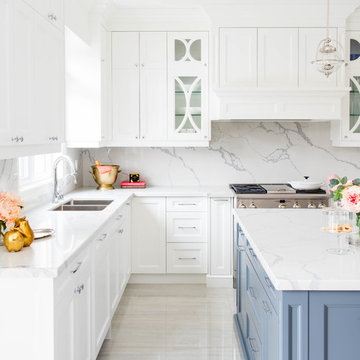
Photo of a mid-sized transitional l-shaped open plan kitchen in San Diego with a double-bowl sink, shaker cabinets, white cabinets, white splashback, stone slab splashback, stainless steel appliances, marble floors, with island, marble benchtops and white floor.
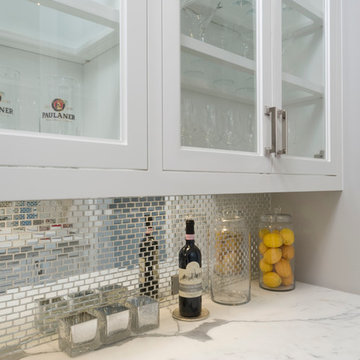
The formal dining room with paneling and tray ceiling is serviced by a custom fitted double-sided butler’s pantry with hammered polished nickel sink and beverage center.
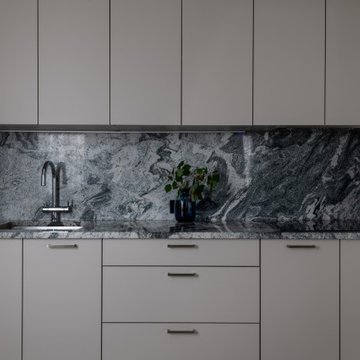
Квартира в стиле современной классики.
Основная идея проекта: создать комфортный светлый интерьер с чистыми линиями и минимумом вещей для семейной пары.
Полы: Инженерная доска в раскладке "французская елка" из ясеня, мрамор, керамогранит.
Отделка стен: молдинги, покраска, обои.
Межкомнатные двери произведены московской фабрикой.
Мебель изготовлена в московских столярных мастерских.
Декоративный свет ведущих европейских фабрик и российских мастерских.
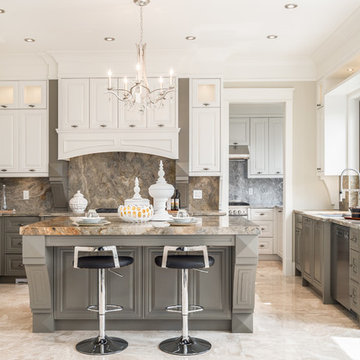
Design ideas for a mid-sized transitional u-shaped kitchen in Vancouver with raised-panel cabinets, white cabinets, marble benchtops, stone slab splashback, stainless steel appliances, marble floors, with island and beige floor.
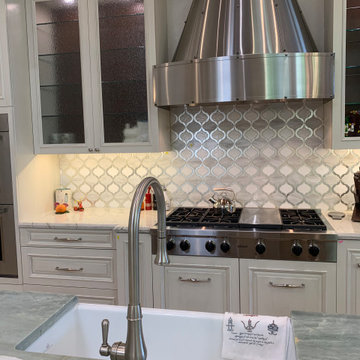
Elegant traditional kitchen for the most demanding chef! Side by side 36" built in refrigerators, custom stainless hood, custom glass & marble mosaic backsplash and beyond!
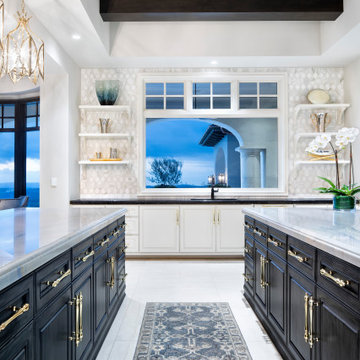
This is an example of an expansive transitional u-shaped open plan kitchen in Austin with an undermount sink, raised-panel cabinets, black cabinets, quartz benchtops, grey splashback, mosaic tile splashback, panelled appliances, marble floors, multiple islands, white floor, white benchtop and exposed beam.
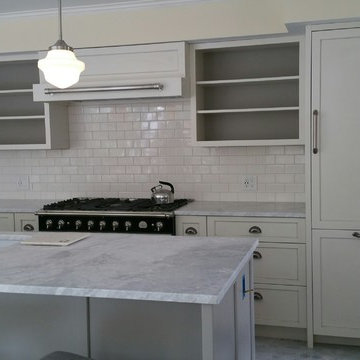
Design ideas for a mid-sized transitional single-wall eat-in kitchen in Boston with an undermount sink, shaker cabinets, white cabinets, marble benchtops, white splashback, subway tile splashback, panelled appliances, marble floors, with island and grey floor.
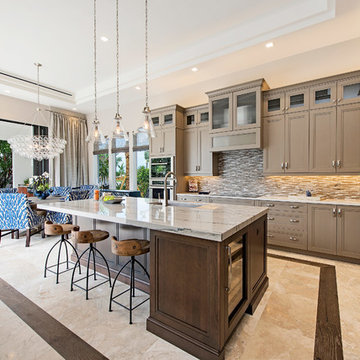
This is an example of a mid-sized transitional l-shaped eat-in kitchen in Miami with an undermount sink, recessed-panel cabinets, brown cabinets, quartzite benchtops, brown splashback, stone tile splashback, stainless steel appliances, marble floors and with island.
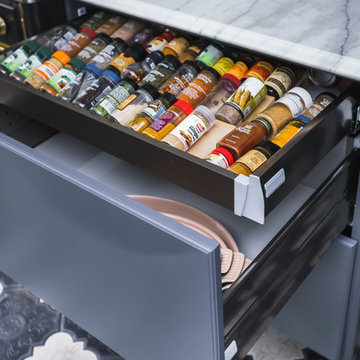
Spice drawer
Inspiration for a small transitional l-shaped eat-in kitchen in New York with a double-bowl sink, quartz benchtops, grey splashback, mosaic tile splashback, grey cabinets, recessed-panel cabinets, black appliances, marble floors, with island and multi-coloured floor.
Inspiration for a small transitional l-shaped eat-in kitchen in New York with a double-bowl sink, quartz benchtops, grey splashback, mosaic tile splashback, grey cabinets, recessed-panel cabinets, black appliances, marble floors, with island and multi-coloured floor.
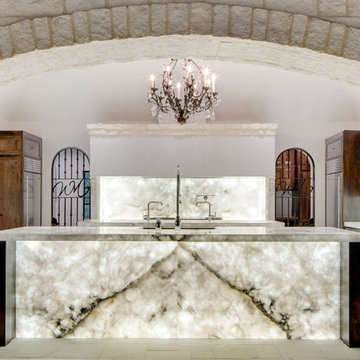
Eric Elberson photography
Design ideas for an expansive transitional u-shaped eat-in kitchen in New Orleans with a farmhouse sink, brown cabinets, quartzite benchtops, white splashback, stone slab splashback, stainless steel appliances, marble floors, multiple islands, shaker cabinets and white floor.
Design ideas for an expansive transitional u-shaped eat-in kitchen in New Orleans with a farmhouse sink, brown cabinets, quartzite benchtops, white splashback, stone slab splashback, stainless steel appliances, marble floors, multiple islands, shaker cabinets and white floor.
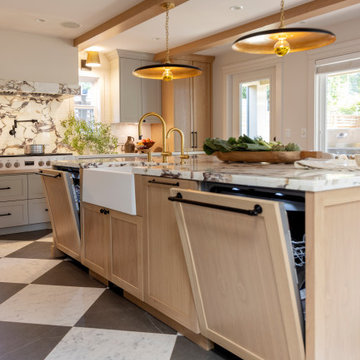
Featured in House and Home magazine, this Italian Farmhouse inspired kitchen strikes an authentic chord. Ample counter space was included so the family could make homemade pizza and pasta and a small pantry prep area was included in the design to house a salami slicer. This space is subtle, earthy and inviting, making it a perfect spot for large family gatherings.
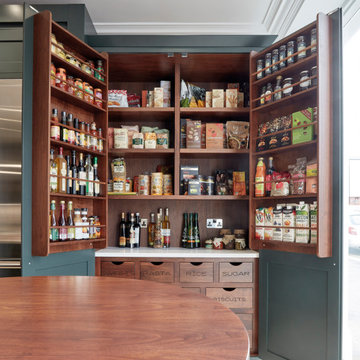
Reimagine your space with our stylish Harrington kitchen design. It features a host of practical features, including intelligent storage solutions, a central island and banked appliances, perfect for everyday living and entertaining.
Our burnished brass Harper handles works incredibly well with the inspiring natural tones of our Avocado green paint colour. At the same time, beautifully designed made-to-measure cabinets surround and conceal your appliances to create clearly defined zones for your culinary activities.
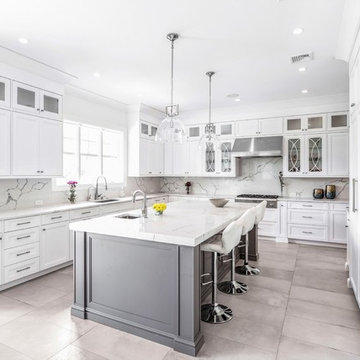
This is an example of a large transitional u-shaped separate kitchen in New York with an undermount sink, recessed-panel cabinets, white cabinets, marble benchtops, white splashback, marble splashback, stainless steel appliances, marble floors, with island, grey floor and white benchtop.
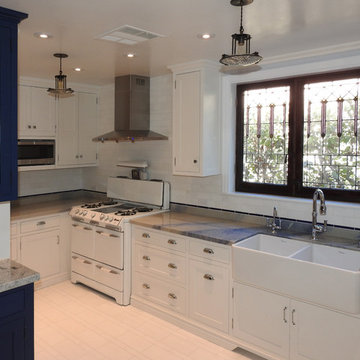
Reconfigure an dark and cramped original kitchen, laundry porch and bathroom to accommodate a more generous kitchen and bathroom. The laundry room was moved to another space closer to the bedrooms. The bathroom had to be accessible from both the adjacent bedroom and the hallway. The Client wanted to keep the feeling of the original house's style plus reuse her vintage stove and create a space she would love to cook in with great light and modern conveniences.
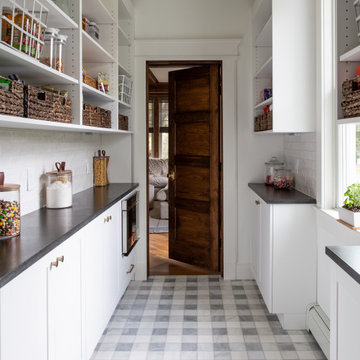
Walk in pantry off kitchen for small countertop appliances, food storage, and microwave drawer
Large transitional galley kitchen pantry in New York with shaker cabinets, white cabinets, granite benchtops, white splashback, ceramic splashback, stainless steel appliances, marble floors, with island, grey floor and black benchtop.
Large transitional galley kitchen pantry in New York with shaker cabinets, white cabinets, granite benchtops, white splashback, ceramic splashback, stainless steel appliances, marble floors, with island, grey floor and black benchtop.
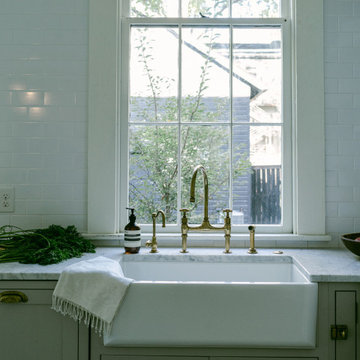
Mid-sized transitional u-shaped eat-in kitchen in Louisville with a farmhouse sink, shaker cabinets, grey cabinets, marble benchtops, white splashback, ceramic splashback, black appliances, marble floors, with island, white floor and grey benchtop.
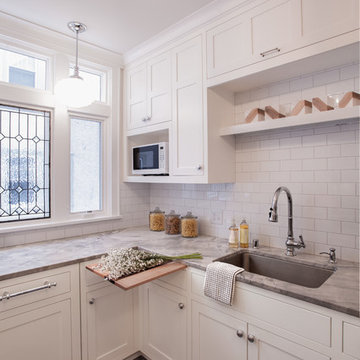
Small transitional u-shaped separate kitchen in Minneapolis with a single-bowl sink, recessed-panel cabinets, white cabinets, granite benchtops, white splashback, subway tile splashback, stainless steel appliances, marble floors and no island.

Small transitional l-shaped kitchen in Moscow with flat-panel cabinets, medium wood cabinets, granite benchtops, black splashback, granite splashback, stainless steel appliances, marble floors, black floor and black benchtop.
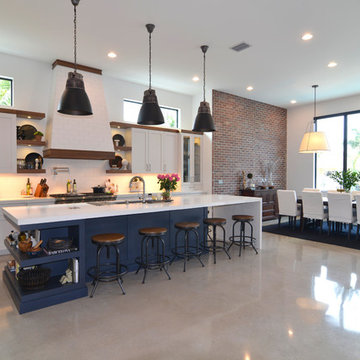
Design ideas for a mid-sized transitional open plan kitchen in Miami with white cabinets, quartz benchtops, white splashback, marble splashback, stainless steel appliances, marble floors, with island, white floor and shaker cabinets.
Transitional Kitchen with Marble Floors Design Ideas
2