Transitional Kitchen with Marble Floors Design Ideas
Refine by:
Budget
Sort by:Popular Today
41 - 60 of 2,057 photos
Item 1 of 3
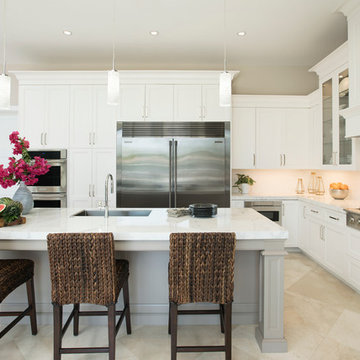
Matthew Horton
Inspiration for a mid-sized transitional l-shaped open plan kitchen in Miami with a single-bowl sink, shaker cabinets, white cabinets, marble benchtops, white splashback, ceramic splashback, stainless steel appliances, marble floors and with island.
Inspiration for a mid-sized transitional l-shaped open plan kitchen in Miami with a single-bowl sink, shaker cabinets, white cabinets, marble benchtops, white splashback, ceramic splashback, stainless steel appliances, marble floors and with island.
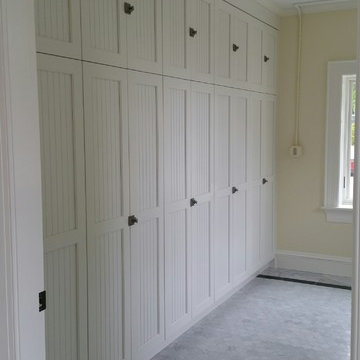
Mid-sized transitional single-wall kitchen pantry in Boston with an undermount sink, shaker cabinets, white cabinets, marble benchtops, white splashback, subway tile splashback, panelled appliances, marble floors, with island and grey floor.
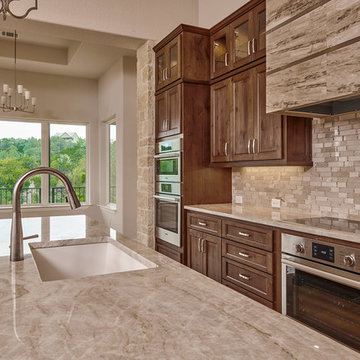
This transitional kitchen is a timeless and glamorous work of art polished with marble counter tops and flooring. The vent hood is a custom piece and the cabinetry is a custom built in system stained to perfection.
Wood:
Knotty Alder
Finish: Pecan with a
light shade
Door Style:
CS5-125N-FLAT
Countertops:
Quartzite
Taj Mahal
3CM Square Edge
Main Wall Tile:
Daltile
Meili Sand
Random Linear Mosaic (Polished)
M106
11x18 Mesh
Grout: #382 Bone
Venthood Specifications:
River Marble Porcelain
Sandy Flats
RM91
12x24
Horizontal Straight Lay
Interior Rock:
Cobra Stone
Limestone
Cream 468
Wall Oven
BOSCH 30” SINGLE WALL OVEN
HBL5351UC
Stainless steel
Oven/Micro
BOSCH 30” OVEN/MICROWAVE COMBINATION
HBL87M52UC
STAINLESS STEEL
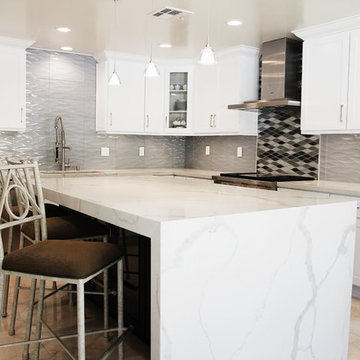
Modern Kitchen
White Shaker Cabinetry
Gass Tile Backsplash
Quartz countertops
Stainless Steel Appliances
Large transitional l-shaped separate kitchen in Orange County with an undermount sink, shaker cabinets, white cabinets, quartz benchtops, grey splashback, glass tile splashback, stainless steel appliances, marble floors, with island and beige floor.
Large transitional l-shaped separate kitchen in Orange County with an undermount sink, shaker cabinets, white cabinets, quartz benchtops, grey splashback, glass tile splashback, stainless steel appliances, marble floors, with island and beige floor.
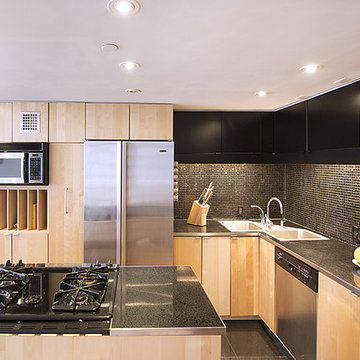
Large transitional kitchen in New York with a drop-in sink, flat-panel cabinets, light wood cabinets, black splashback, mosaic tile splashback, stainless steel appliances, marble floors, with island and black floor.
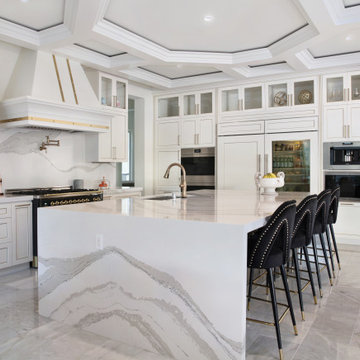
Inspiration for a mid-sized transitional l-shaped open plan kitchen in Orange County with an undermount sink, shaker cabinets, white cabinets, quartz benchtops, white splashback, marble splashback, stainless steel appliances, marble floors, with island, grey floor and white benchtop.
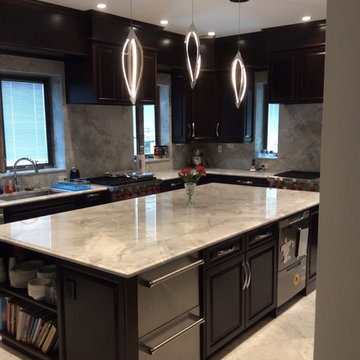
Mid-sized transitional u-shaped separate kitchen in New York with an undermount sink, recessed-panel cabinets, dark wood cabinets, marble benchtops, multi-coloured splashback, stone slab splashback, stainless steel appliances, marble floors, with island and white floor.
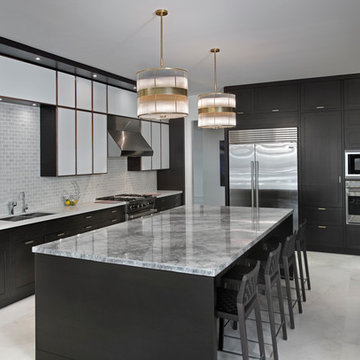
Giovanni Photography
Inspiration for a large transitional u-shaped kitchen in Miami with an undermount sink, shaker cabinets, dark wood cabinets, marble benchtops, grey splashback, stone tile splashback, stainless steel appliances, marble floors and with island.
Inspiration for a large transitional u-shaped kitchen in Miami with an undermount sink, shaker cabinets, dark wood cabinets, marble benchtops, grey splashback, stone tile splashback, stainless steel appliances, marble floors and with island.
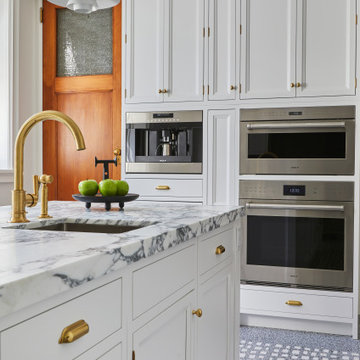
Despite its diamond-mullioned exterior, this stately home’s interior takes a more light-hearted approach to design. The Dove White inset cabinetry is classic, with recessed panel doors, a deep bevel inside profile and a matching hood. Streamlined brass cup pulls and knobs are timeless. Departing from the ubiquitous crown molding is a square top trim.
The layout supplies plenty of function: a paneled refrigerator; prep sink on the island; built-in microwave and second oven; built-in coffee maker; and a paneled wine refrigerator. Contrast is provided by the countertops and backsplash: honed black Jet Mist granite on the perimeter and a statement-making island top of exuberantly-patterned Arabescato Corchia Italian marble.
Flooring pays homage to terrazzo floors popular in the 70’s: “Geotzzo” tiles of inlaid gray and Bianco Dolomite marble. Field tiles in the breakfast area and cooking zone perimeter are a mix of small chips; feature tiles under the island have modern rectangular Bianco Dolomite shapes. Enameled metal pendants and maple stools and dining chairs add a mid-century Scandinavian touch. The turquoise on the table base is a delightful surprise.
An adjacent pantry has tall storage, cozy window seats, a playful petal table, colorful upholstered ottomans and a whimsical “balloon animal” stool.
This kitchen was done in collaboration with Daniel Heighes Wismer and Greg Dufner of Dufner Heighes and Sarah Witkin of Bilotta Architecture. It is the personal kitchen of the CEO of Sandow Media, Erica Holborn. Click here to read the article on her home featured in Interior Designer Magazine.
Photographer: John Ellis
Description written by Paulette Gambacorta adapted for Houzz.
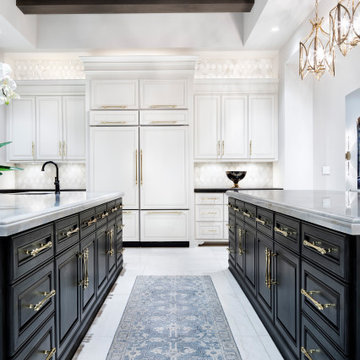
Expansive transitional u-shaped open plan kitchen in Austin with an undermount sink, raised-panel cabinets, black cabinets, quartz benchtops, grey splashback, mosaic tile splashback, panelled appliances, marble floors, multiple islands, white floor, white benchtop and exposed beam.
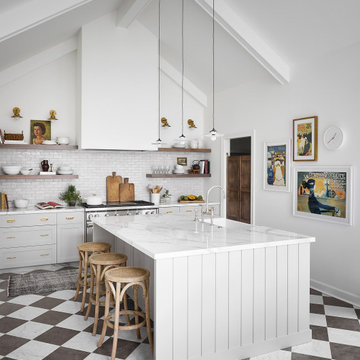
This is an example of a large transitional u-shaped eat-in kitchen in Chicago with a farmhouse sink, shaker cabinets, grey cabinets, white splashback, terra-cotta splashback, stainless steel appliances, marble floors, with island, multi-coloured floor and white benchtop.
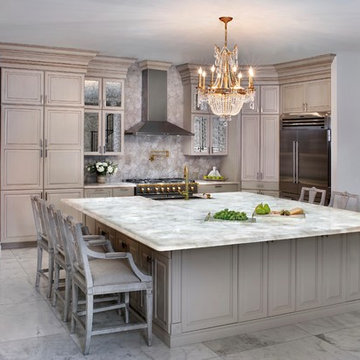
Design ideas for a large transitional l-shaped open plan kitchen with a farmhouse sink, raised-panel cabinets, light wood cabinets, marble benchtops, beige splashback, stainless steel appliances, marble floors, with island, white floor and white benchtop.
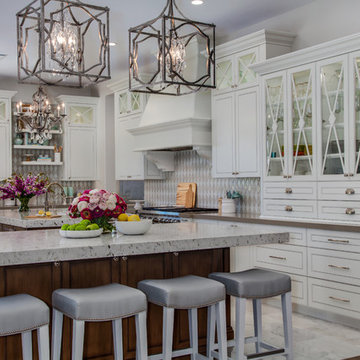
Indy Ferrufino
EIF Images
eifimages@gmail.com
Design ideas for a large transitional l-shaped eat-in kitchen in Phoenix with a drop-in sink, glass-front cabinets, white cabinets, granite benchtops, beige splashback, ceramic splashback, stainless steel appliances, marble floors, multiple islands and white floor.
Design ideas for a large transitional l-shaped eat-in kitchen in Phoenix with a drop-in sink, glass-front cabinets, white cabinets, granite benchtops, beige splashback, ceramic splashback, stainless steel appliances, marble floors, multiple islands and white floor.
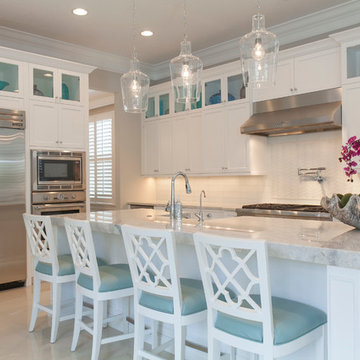
Large transitional l-shaped open plan kitchen in Miami with a farmhouse sink, shaker cabinets, white cabinets, marble benchtops, white splashback, porcelain splashback, stainless steel appliances, marble floors, with island and beige floor.
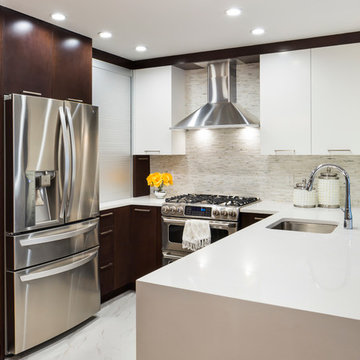
custom kitchen
Inspiration for a mid-sized transitional u-shaped eat-in kitchen in New York with flat-panel cabinets, quartz benchtops, white splashback, mosaic tile splashback, stainless steel appliances, an undermount sink, white cabinets, marble floors and a peninsula.
Inspiration for a mid-sized transitional u-shaped eat-in kitchen in New York with flat-panel cabinets, quartz benchtops, white splashback, mosaic tile splashback, stainless steel appliances, an undermount sink, white cabinets, marble floors and a peninsula.
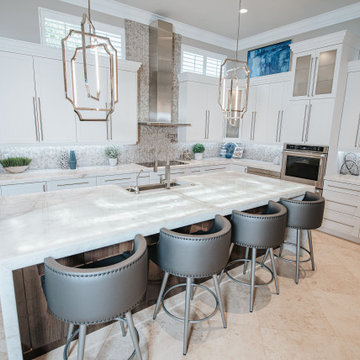
White kitchen with dark wood island
Quartzite countertops
Marble backsplash
This is an example of a large transitional l-shaped open plan kitchen in Miami with an undermount sink, shaker cabinets, white cabinets, quartzite benchtops, grey splashback, marble splashback, stainless steel appliances, marble floors, with island, beige floor and white benchtop.
This is an example of a large transitional l-shaped open plan kitchen in Miami with an undermount sink, shaker cabinets, white cabinets, quartzite benchtops, grey splashback, marble splashback, stainless steel appliances, marble floors, with island, beige floor and white benchtop.
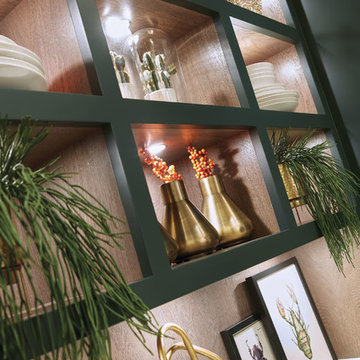
This striking shaker style kitchen in a sophisticated shade of dark green makes a real style statement. The touchstones of traditional Shaker design; functionality, purpose and honesty are re-interpreted for the 21st century in stunning, handcrafted cabinetry, a showpiece island with seating and high-end appliances.
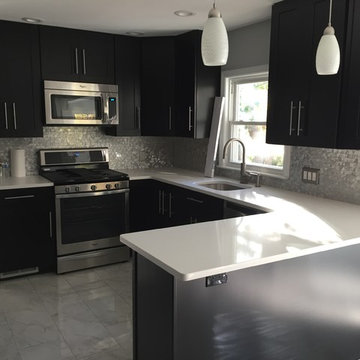
This is an example of a large transitional u-shaped eat-in kitchen in New York with an undermount sink, recessed-panel cabinets, black cabinets, solid surface benchtops, metallic splashback, mosaic tile splashback, stainless steel appliances, marble floors, a peninsula, grey floor and white benchtop.
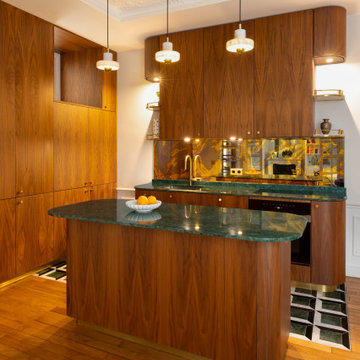
Porte Dauphine - Réaménagement et décoration d'un appartement, Paris XVIe - Cuisine. La cuisine reprend les codes "Bistrot" afin de s'intégrer avec élégance dans la pièce de vie.
sa fonction première est ainsi un peu dissimulée. Les matériaux de grande qualité lui confère un un aspect luxueux et en font le point d'orgue de la pièce. Photo Arnaud Rinuccini
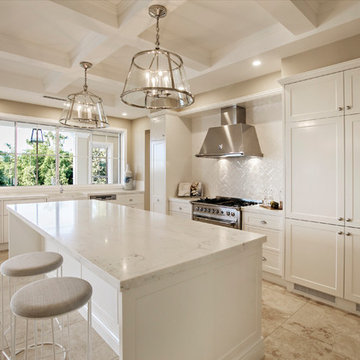
This is an example of a large transitional l-shaped open plan kitchen in Gold Coast - Tweed with a farmhouse sink, shaker cabinets, marble benchtops, white splashback, stainless steel appliances, marble floors and with island.
Transitional Kitchen with Marble Floors Design Ideas
3