Transitional Kitchen with Stainless Steel Benchtops Design Ideas
Refine by:
Budget
Sort by:Popular Today
21 - 40 of 583 photos
Item 1 of 3
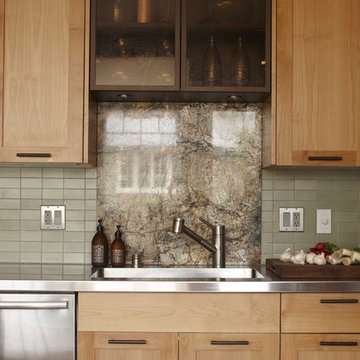
This is an example of a transitional kitchen in San Francisco with an integrated sink, stainless steel benchtops, shaker cabinets, light wood cabinets and stainless steel appliances.
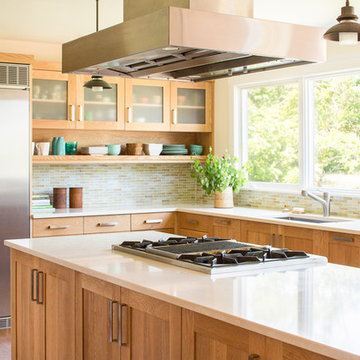
Jeff Roberts Imaging
Mid-sized transitional u-shaped separate kitchen in Portland Maine with an undermount sink, shaker cabinets, medium wood cabinets, stainless steel benchtops, multi-coloured splashback, window splashback, stainless steel appliances, medium hardwood floors, with island and brown floor.
Mid-sized transitional u-shaped separate kitchen in Portland Maine with an undermount sink, shaker cabinets, medium wood cabinets, stainless steel benchtops, multi-coloured splashback, window splashback, stainless steel appliances, medium hardwood floors, with island and brown floor.
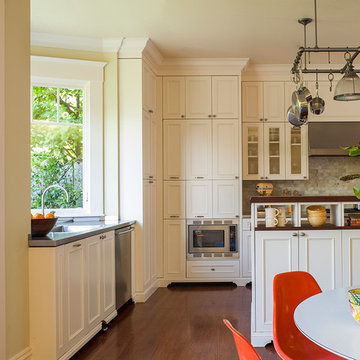
Architecture: Sutro Architects
Contractor: Larsen Builders
Photography: David Duncan Livingston
Photo of a mid-sized transitional l-shaped eat-in kitchen in San Francisco with recessed-panel cabinets, white cabinets, stainless steel benchtops, green splashback, panelled appliances and medium hardwood floors.
Photo of a mid-sized transitional l-shaped eat-in kitchen in San Francisco with recessed-panel cabinets, white cabinets, stainless steel benchtops, green splashback, panelled appliances and medium hardwood floors.
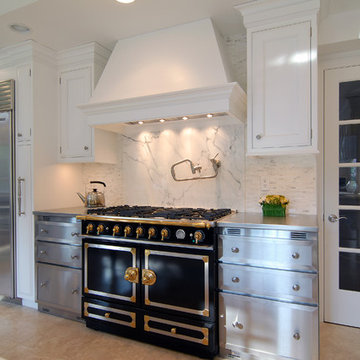
Hidden pantry slide out doors flank the Sub Zero fridge/freezer. Black La Cornue range sits majestically between two custom brushed stainless cabinets with stainless countertops.
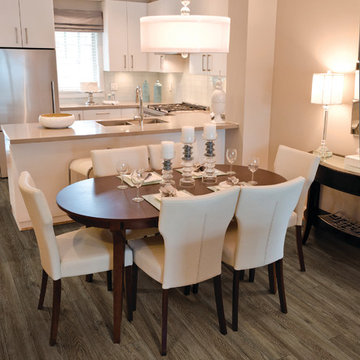
Inspiration for a small transitional u-shaped eat-in kitchen in Other with a double-bowl sink, flat-panel cabinets, white cabinets, stainless steel benchtops, white splashback, glass tile splashback, stainless steel appliances, light hardwood floors and with island.
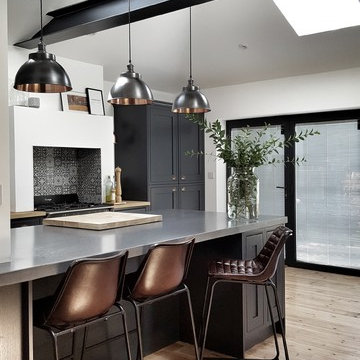
Transitional kitchen in Other with shaker cabinets, black cabinets, stainless steel benchtops, multi-coloured splashback, light hardwood floors, with island and beige floor.
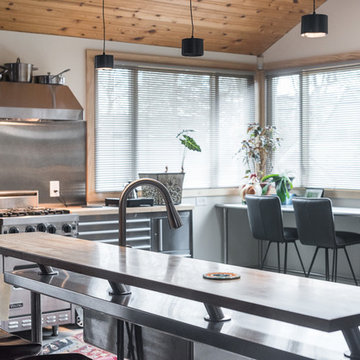
Given his background as a commercial bakery owner, the homeowner desired the space to have all of the function of commercial grade kitchens, but the warmth of an eat in domestic kitchen. Exposed commercial shelving functions as cabinet space for dish and kitchen tool storage. We met the challenge of creating an industrial space, by not doing conventional cabinetry, and adding an armoire for food storage. The original plain stainless sink unit, got a warm wood slab that will function as a breakfast bar. Large scale porcelain bronze tile, that met the functional and aesthetic desire for a concrete floor.
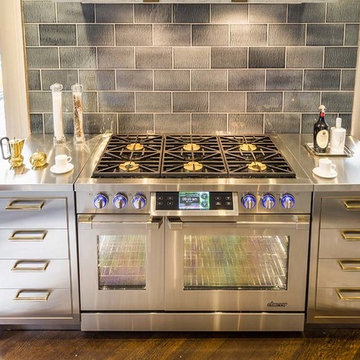
Transitional kitchen in Phoenix with flat-panel cabinets, stainless steel cabinets, stainless steel benchtops, grey splashback, stone tile splashback, stainless steel appliances and medium hardwood floors.
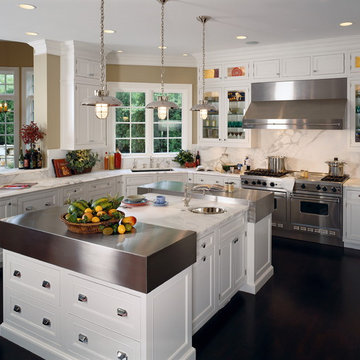
Cabinetry in Wood-Mode framed cabinetry line. Kitchen finished in white opaque finish.
Design ideas for a transitional u-shaped kitchen in Chicago with an undermount sink, white cabinets, stainless steel benchtops, white splashback, stone slab splashback and stainless steel appliances.
Design ideas for a transitional u-shaped kitchen in Chicago with an undermount sink, white cabinets, stainless steel benchtops, white splashback, stone slab splashback and stainless steel appliances.
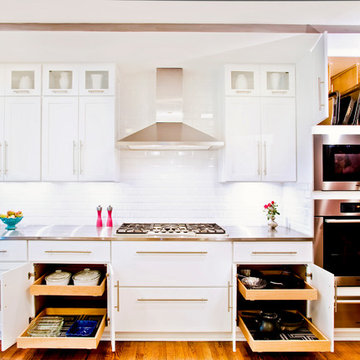
Featuring R.D. Henry & Company
This is an example of a mid-sized transitional single-wall kitchen in Chicago with shaker cabinets, white cabinets, white splashback, subway tile splashback, stainless steel appliances, stainless steel benchtops and medium hardwood floors.
This is an example of a mid-sized transitional single-wall kitchen in Chicago with shaker cabinets, white cabinets, white splashback, subway tile splashback, stainless steel appliances, stainless steel benchtops and medium hardwood floors.
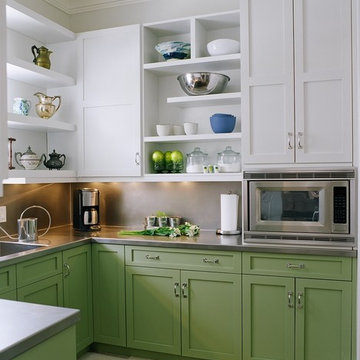
Vibra Stainless Steel Countertop and Backsplash with Integral Stainless Steel Sink by FourSeasons MetalWorks.
Kitchen Design and Cabinets by Hermitage Kitchen Design Gallery in Nashville, TN
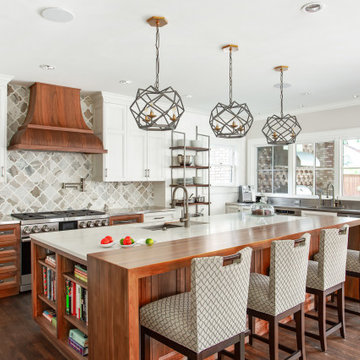
Avid cooks and entertainers purchased this 1925 Tudor home that had only been partially renovated in the 80's. Cooking is a very important part of this hobby chef's life and so we really had to make the best use of space and storage in this kitchen. Modernizing while achieving maximum functionality, and opening up to the family room were all on the "must" list, and a custom banquette and large island helps for parties and large entertaining gatherings.
Cabinets are from Cabico, their Elmwood series in both white paint, and walnut in a natural stained finish. Stainless steel counters wrap the perimeter, while Caesarstone quartz is used on the island. The seated part of the island is walnut to match the cabinetry. The backsplash is a mosaic from Marble Systems. The shelving unit on the wall is custom built to utilize the small wall space and get additional open storage for everyday items.
A 3 foot Galley sink is the main focus of the island, and acts as a workhorse prep and cooking space. This is aired with a faucet from Waterstone, with a matching at the prep sink on the exterior wall and a potfiller over the Dacor Range. Built-in Subzero Refrigerator and Freezer columns provide plenty of fresh food storage options. In the prep area along the exterior wall, a built in ice maker, microwave drawer, warming drawer, and additional/secondary dishwasher drawer helps the second cook during larger party prep.
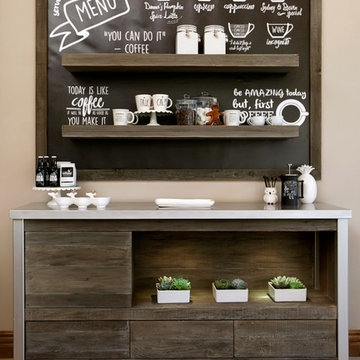
This is an example of a small transitional kitchen in San Diego with flat-panel cabinets, dark wood cabinets, stainless steel benchtops, travertine floors and with island.
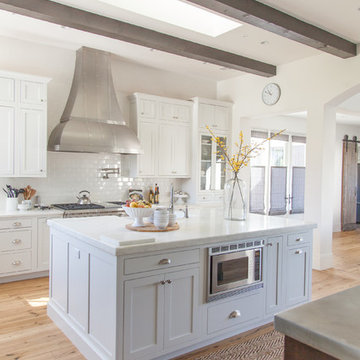
Inspiration for a large transitional l-shaped eat-in kitchen in Phoenix with a farmhouse sink, white cabinets, white splashback, stainless steel appliances, light hardwood floors, with island, shaker cabinets, stainless steel benchtops and porcelain splashback.
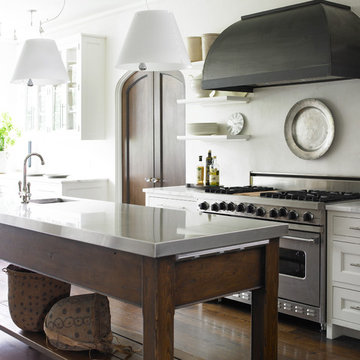
Transitional kitchen in Atlanta with stainless steel appliances, recessed-panel cabinets, white cabinets and stainless steel benchtops.
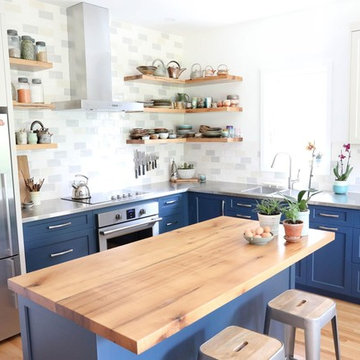
Mid-sized transitional l-shaped open plan kitchen in Other with an integrated sink, shaker cabinets, blue cabinets, stainless steel benchtops, white splashback, ceramic splashback, stainless steel appliances, light hardwood floors, with island, beige floor and grey benchtop.
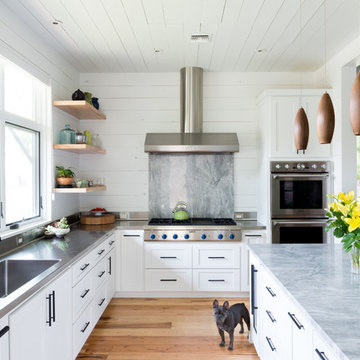
Mark Menjivar
Transitional l-shaped kitchen in Austin with an integrated sink, shaker cabinets, white cabinets, stainless steel benchtops, grey splashback, stainless steel appliances, medium hardwood floors, with island and marble splashback.
Transitional l-shaped kitchen in Austin with an integrated sink, shaker cabinets, white cabinets, stainless steel benchtops, grey splashback, stainless steel appliances, medium hardwood floors, with island and marble splashback.
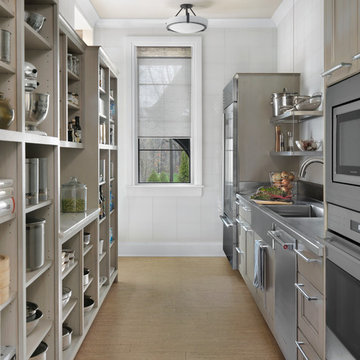
Alise O'brien Photography
Design ideas for a transitional galley kitchen in St Louis with an integrated sink, recessed-panel cabinets, grey cabinets, stainless steel benchtops, stainless steel appliances, brown floor and grey benchtop.
Design ideas for a transitional galley kitchen in St Louis with an integrated sink, recessed-panel cabinets, grey cabinets, stainless steel benchtops, stainless steel appliances, brown floor and grey benchtop.
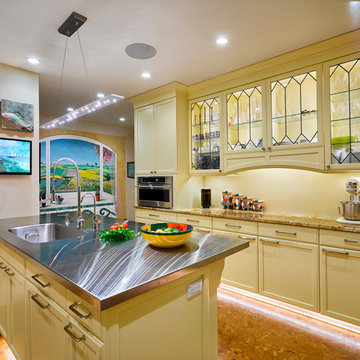
Opening up the wall to create a larger kitchen brought in more outdoor lighting and created a more open space. Glass door lighted cabinets create display for the clients china.
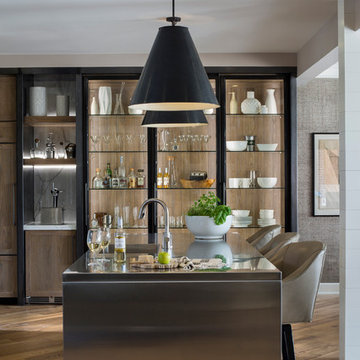
The lower level kitchen island features a two inch thick, stainless steel countertop with waterfall sides. The cabinetry on the far wall is framed in custom fabricated steel with a hand-applied black finish. The backs of the floor to ceiling open cabinets are cerused oak.
Heidi Zeiger
Transitional Kitchen with Stainless Steel Benchtops Design Ideas
2