Transitional Kitchen with Stainless Steel Benchtops Design Ideas
Refine by:
Budget
Sort by:Popular Today
81 - 100 of 583 photos
Item 1 of 3
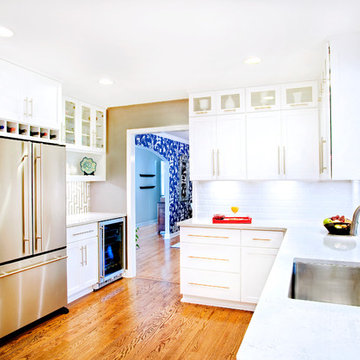
Featuring R.D. Henry & Company
Photo of a mid-sized transitional l-shaped eat-in kitchen in Chicago with an undermount sink, shaker cabinets, white cabinets, stainless steel benchtops, white splashback, subway tile splashback, stainless steel appliances, medium hardwood floors and a peninsula.
Photo of a mid-sized transitional l-shaped eat-in kitchen in Chicago with an undermount sink, shaker cabinets, white cabinets, stainless steel benchtops, white splashback, subway tile splashback, stainless steel appliances, medium hardwood floors and a peninsula.
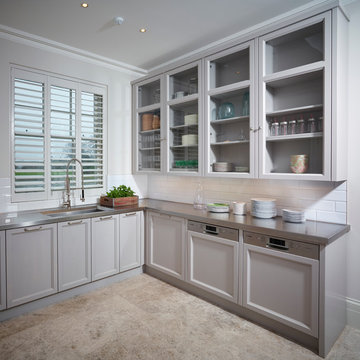
This is an example of a transitional l-shaped separate kitchen in London with a single-bowl sink, grey cabinets, stainless steel benchtops, shaker cabinets, white splashback, subway tile splashback, panelled appliances and limestone floors.
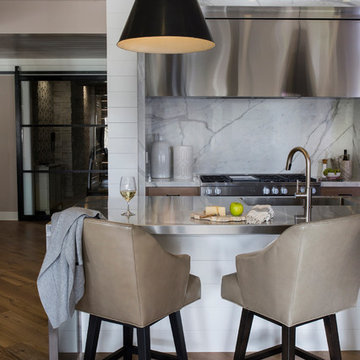
The back side of the island is paneled in white shiplap to visually connect it with the walls framing the custom stainless hood and gas range.
Heidi Zeiger
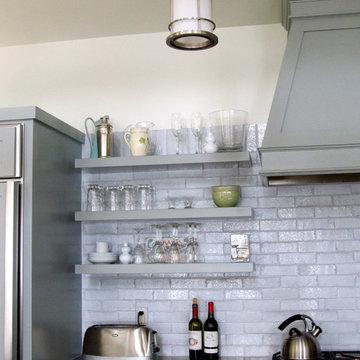
Inspiration for a transitional galley open plan kitchen in DC Metro with shaker cabinets, blue cabinets, stainless steel benchtops, blue splashback and stainless steel appliances.
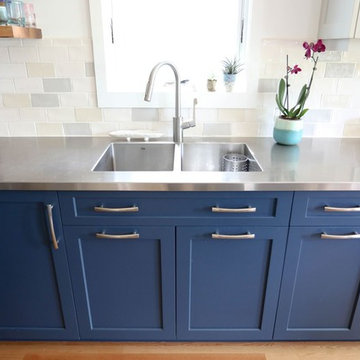
Mid-sized transitional l-shaped open plan kitchen in Other with an integrated sink, shaker cabinets, blue cabinets, stainless steel benchtops, ceramic splashback, stainless steel appliances, light hardwood floors, with island, beige floor and grey benchtop.
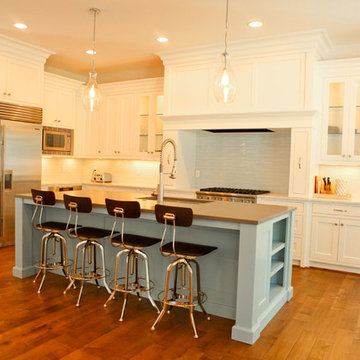
Photo of a large transitional l-shaped eat-in kitchen in Portland with an undermount sink, recessed-panel cabinets, white cabinets, stainless steel benchtops, white splashback, glass tile splashback, stainless steel appliances, medium hardwood floors and with island.
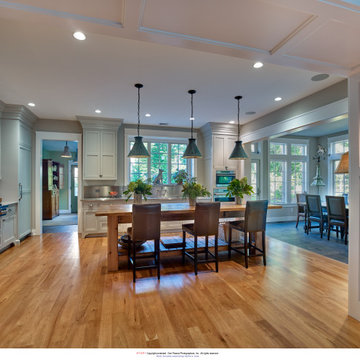
kitchen
This is an example of a large transitional l-shaped eat-in kitchen in Philadelphia with an undermount sink, beaded inset cabinets, green cabinets, stainless steel benchtops, metallic splashback, panelled appliances, medium hardwood floors, with island and brown floor.
This is an example of a large transitional l-shaped eat-in kitchen in Philadelphia with an undermount sink, beaded inset cabinets, green cabinets, stainless steel benchtops, metallic splashback, panelled appliances, medium hardwood floors, with island and brown floor.
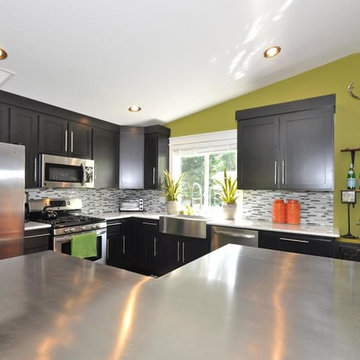
This homeowner purchased a run down split level home and needed to remodel on a tight budget. For maximum impact we selected black cabinets and black wood floor along with vibrant green walls to create energy and funk to the space. The main counters are marble and the large island is stainless steel for function and budget. The dining table is made of reclaimed wood that looks better with age. By adding eclectic and unique accessories we gave the kitchen/dining area a "wow" factor for little cost!
Photo: Aaron Pederson
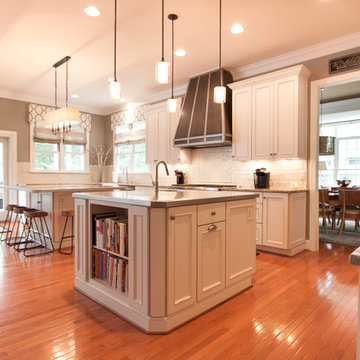
Kelly Keul Duer
This is an example of a large transitional kitchen pantry in DC Metro with an undermount sink, distressed cabinets, stainless steel benchtops, white splashback, cement tile splashback, stainless steel appliances, medium hardwood floors and multiple islands.
This is an example of a large transitional kitchen pantry in DC Metro with an undermount sink, distressed cabinets, stainless steel benchtops, white splashback, cement tile splashback, stainless steel appliances, medium hardwood floors and multiple islands.
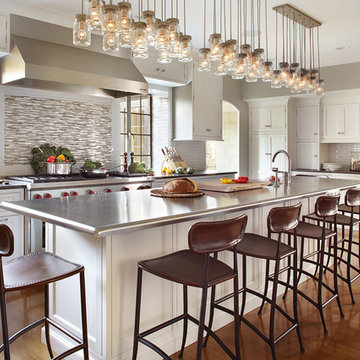
Design ideas for a transitional kitchen in New York with beaded inset cabinets, white cabinets, multi-coloured splashback, matchstick tile splashback, stainless steel appliances, medium hardwood floors, with island, orange floor and stainless steel benchtops.
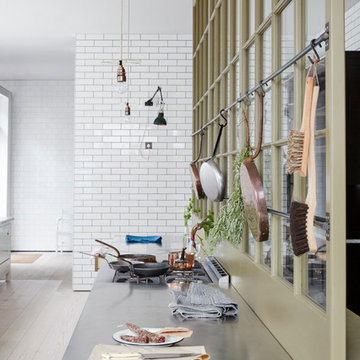
Plain English Design
Transitional kitchen in London with stainless steel benchtops and light hardwood floors.
Transitional kitchen in London with stainless steel benchtops and light hardwood floors.
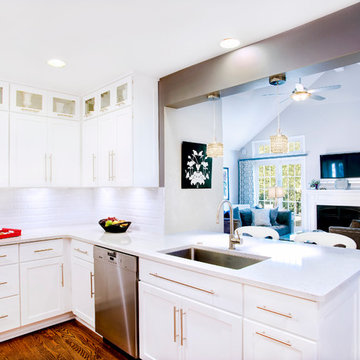
Featuring R.D. Henry & Company
Design ideas for a mid-sized transitional l-shaped eat-in kitchen in Chicago with an undermount sink, shaker cabinets, white cabinets, stainless steel benchtops, white splashback, subway tile splashback, stainless steel appliances, medium hardwood floors and a peninsula.
Design ideas for a mid-sized transitional l-shaped eat-in kitchen in Chicago with an undermount sink, shaker cabinets, white cabinets, stainless steel benchtops, white splashback, subway tile splashback, stainless steel appliances, medium hardwood floors and a peninsula.
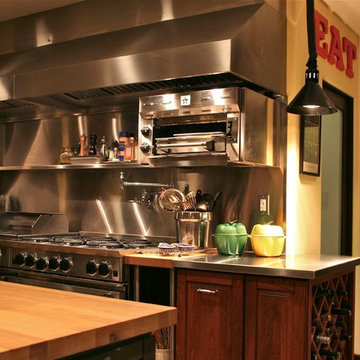
The range takes center stage, due to the importance of how this kitchen functions for the chef. A pull out for ingredients is conveniently next to the range. A large hood with dual exhausts and lighting keeps up with cooking large meals. An indoor BarBQ grill and commercial broiler offer other methods of cooking. A pull down heat lamp keeps food hot and ready.
Photos by: Devon Carlock
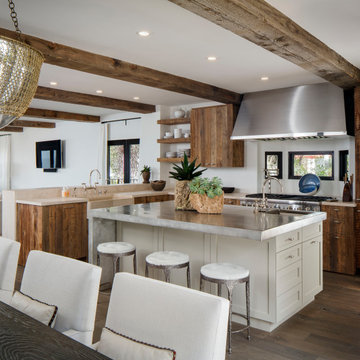
This is an example of a transitional u-shaped eat-in kitchen in Orange County with an undermount sink, flat-panel cabinets, medium wood cabinets, stainless steel benchtops, panelled appliances, medium hardwood floors, with island, brown floor and grey benchtop.
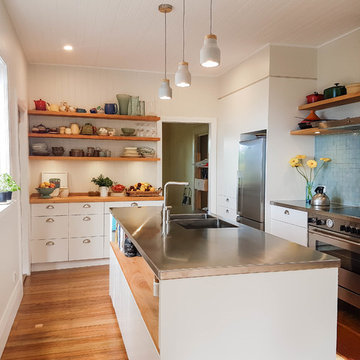
Inspiration for a mid-sized transitional kitchen in Auckland with an integrated sink, white cabinets, stainless steel benchtops, blue splashback, ceramic splashback, stainless steel appliances, medium hardwood floors and with island.
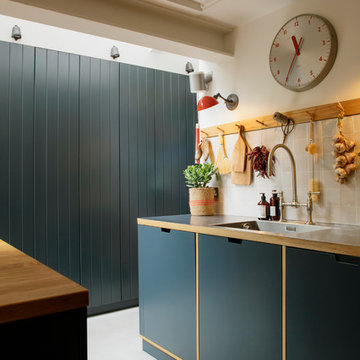
Kitchen space with full height panelled joinery for storage and to conceal appliances.
Photograph © Tim Crocker
Inspiration for a mid-sized transitional eat-in kitchen in London with an integrated sink, flat-panel cabinets, blue cabinets, stainless steel benchtops, beige splashback, porcelain splashback, panelled appliances, concrete floors, with island and grey floor.
Inspiration for a mid-sized transitional eat-in kitchen in London with an integrated sink, flat-panel cabinets, blue cabinets, stainless steel benchtops, beige splashback, porcelain splashback, panelled appliances, concrete floors, with island and grey floor.
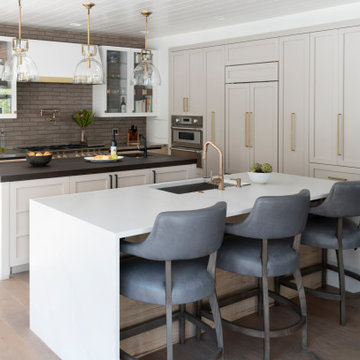
The existing peninsula was converted into a second island. This allowed us to keep the main sink in its original location and create better access to the family room space.
Custom flooring was made to match the existing floor and blended in where the wall section was removed.
Great care was taken to select finish materials that reflected understated luxury.
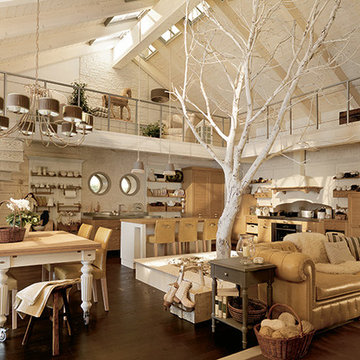
Design ideas for a large transitional l-shaped eat-in kitchen in New York with an integrated sink, recessed-panel cabinets, light wood cabinets, stainless steel benchtops, stainless steel appliances, light hardwood floors and with island.
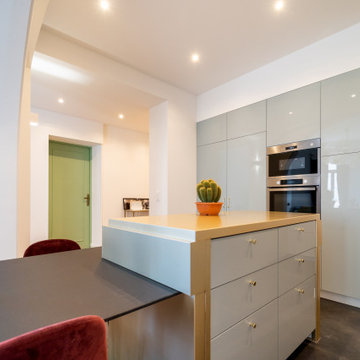
Après travaux.
Les meubles en hauteur sont arrêtés par un bandeau maçonné, ce qui apporte une sensation aérée à l'ensemble.
Capacité de rangements multipliée par trois.
Un plateau bois pour la prise des repas.
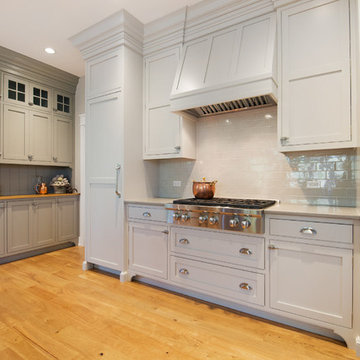
Inspiration for a large transitional l-shaped eat-in kitchen in Philadelphia with an integrated sink, beaded inset cabinets, grey cabinets, stainless steel benchtops, metallic splashback, porcelain splashback, panelled appliances, medium hardwood floors and with island.
Transitional Kitchen with Stainless Steel Benchtops Design Ideas
5