Transitional Kitchen with Yellow Splashback Design Ideas
Refine by:
Budget
Sort by:Popular Today
141 - 160 of 1,269 photos
Item 1 of 3
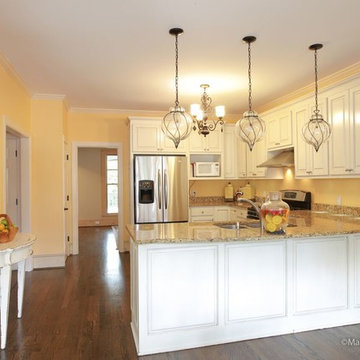
Design ideas for a mid-sized transitional u-shaped open plan kitchen in Other with a double-bowl sink, raised-panel cabinets, white cabinets, granite benchtops, yellow splashback, stainless steel appliances, dark hardwood floors and with island.
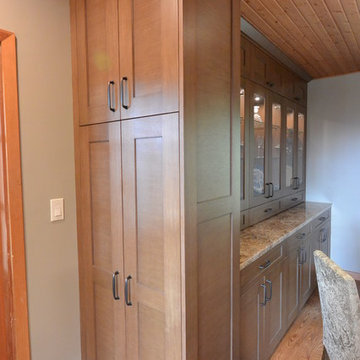
Large transitional u-shaped eat-in kitchen in San Francisco with an undermount sink, shaker cabinets, medium wood cabinets, granite benchtops, yellow splashback, ceramic splashback, panelled appliances, medium hardwood floors and a peninsula.
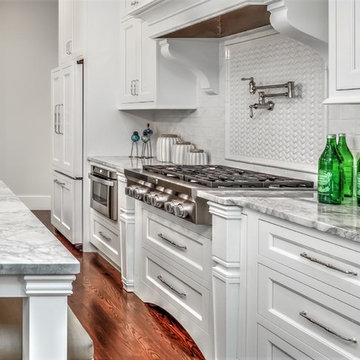
Photo of a large transitional galley open plan kitchen in St Louis with a single-bowl sink, recessed-panel cabinets, white cabinets, marble benchtops, yellow splashback, ceramic splashback, panelled appliances, dark hardwood floors, a peninsula and brown floor.
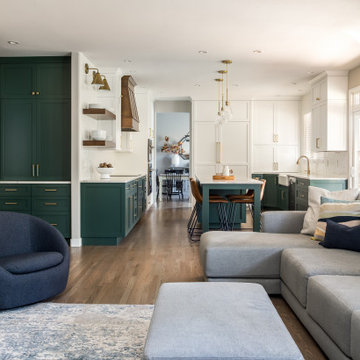
Mid-sized transitional u-shaped open plan kitchen in Denver with a farmhouse sink, shaker cabinets, green cabinets, quartz benchtops, yellow splashback, ceramic splashback, panelled appliances, medium hardwood floors, with island, brown floor and white benchtop.
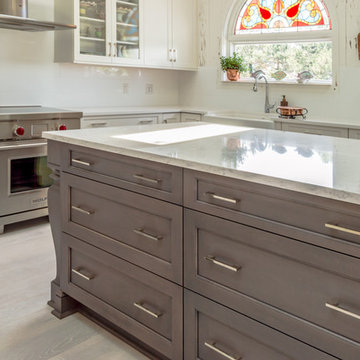
Large transitional u-shaped kitchen pantry in New York with a farmhouse sink, recessed-panel cabinets, white cabinets, quartzite benchtops, yellow splashback, ceramic splashback, stainless steel appliances, light hardwood floors, with island and grey floor.
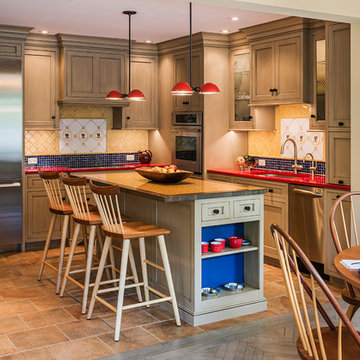
Tom Crane Photography
Photo of an expansive transitional l-shaped eat-in kitchen in Philadelphia with an undermount sink, shaker cabinets, distressed cabinets, quartz benchtops, yellow splashback, porcelain splashback, stainless steel appliances, travertine floors and with island.
Photo of an expansive transitional l-shaped eat-in kitchen in Philadelphia with an undermount sink, shaker cabinets, distressed cabinets, quartz benchtops, yellow splashback, porcelain splashback, stainless steel appliances, travertine floors and with island.
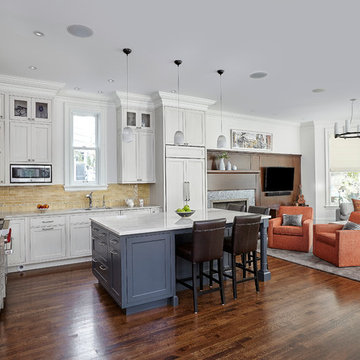
The open plan of this kitchen shows a connection to the family room and features a marble island and full tile backsplash with vintage cabinetry. Orange swivel chairs are positioned so that they can face the kitchen or the adjacent living room.
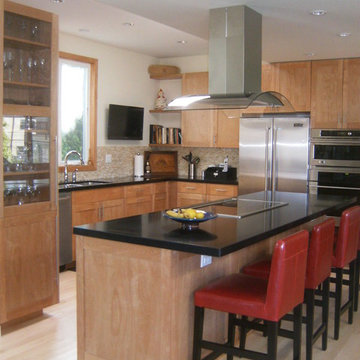
Photo of a transitional l-shaped open plan kitchen in Los Angeles with an undermount sink, shaker cabinets, medium wood cabinets, granite benchtops, yellow splashback and stainless steel appliances.
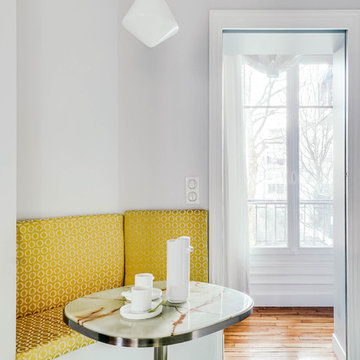
Le projet :
Un appartement classique à remettre au goût du jour et dont les espaces sont à restructurer afin de bénéficier d’un maximum de rangements fonctionnels ainsi que d’une vraie salle de bains avec baignoire et douche.
Notre solution :
Les espaces de cet appartement sont totalement repensés afin de créer une belle entrée avec de nombreux rangements. La cuisine autrefois fermée est ouverte sur le salon et va permettre une circulation fluide de l’entrée vers le salon. Une cloison aux formes arrondies est créée : elle a d’un côté une bibliothèque tout en courbes faisant suite au meuble d’entrée alors que côté cuisine, on découvre une jolie banquette sur mesure avec des coussins jaunes graphiques permettant de déjeuner à deux.
On peut accéder ou cacher la vue sur la cuisine depuis le couloir de l’entrée, grâce à une porte à galandage dissimulée dans la nouvelle cloison.
Le séjour, dont les cloisons séparatives ont été supprimé a été entièrement repris du sol au plafond. Un très beau papier peint avec un paysage asiatique donne de la profondeur à la pièce tandis qu’un grand ensemble menuisé vert a été posé le long du mur de droite.
Ce meuble comprend une première partie avec un dressing pour les amis de passage puis un espace fermé avec des portes montées sur rails qui dissimulent ou dévoilent la TV sans être gêné par des portes battantes. Enfin, le reste du meuble est composé d’une partie basse fermée avec des rangements et en partie haute d’étagères pour la bibliothèque.
On accède à l’espace nuit par une nouvelle porte coulissante donnant sur un couloir avec de part et d’autre des dressings sur mesure couleur gris clair.
La salle de bains qui était minuscule auparavant, a été totalement repensée afin de pouvoir y intégrer une grande baignoire, une grande douche et un meuble vasque.
Une verrière placée au dessus de la baignoire permet de bénéficier de la lumière naturelle en second jour, depuis la chambre attenante.
La chambre de bonne dimension joue la simplicité avec un grand lit et un espace bureau très agréable.
Le style :
Bien que placé au coeur de la Capitale, le propriétaire souhaitait le transformer en un lieu apaisant loin de l’agitation citadine. Jouant sur la palette des camaïeux de verts et des matériaux naturels pour les carrelages, cet appartement est devenu un véritable espace de bien être pour ses habitants.
La cuisine laquée blanche est dynamisée par des carreaux ciments au sol hexagonaux graphiques et verts ainsi qu’une crédence aux zelliges d’un jaune très peps. On retrouve le vert sur le grand ensemble menuisé du séjour choisi depuis les teintes du papier peint panoramique représentant un paysage asiatique et tropical.
Le vert est toujours en vedette dans la salle de bains recouverte de zelliges en deux nuances de teintes. Le meuble vasque ainsi que le sol et la tablier de baignoire sont en teck afin de garder un esprit naturel et chaleureux.
Le laiton est présent par petites touches sur l’ensemble de l’appartement : poignées de meubles, table bistrot, luminaires… Un canapé cosy blanc avec des petites tables vertes mobiles et un tapis graphique reprenant un motif floral composent l’espace salon tandis qu’une table à allonges laquée blanche avec des chaises design transparentes meublent l’espace repas pour recevoir famille et amis, en toute simplicité.
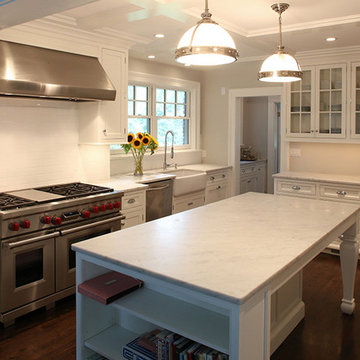
This white recessed panel kitchen has stainless steel appliances along with a marble counter island.
This is an example of a large transitional galley separate kitchen in New York with recessed-panel cabinets, white cabinets, with island, a single-bowl sink, marble benchtops, yellow splashback, subway tile splashback, stainless steel appliances and dark hardwood floors.
This is an example of a large transitional galley separate kitchen in New York with recessed-panel cabinets, white cabinets, with island, a single-bowl sink, marble benchtops, yellow splashback, subway tile splashback, stainless steel appliances and dark hardwood floors.
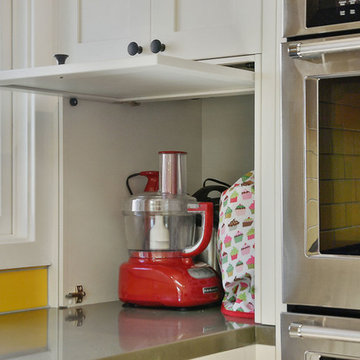
The appliance garage helps eliminate counter top clutter.
Mid-sized transitional u-shaped separate kitchen in San Francisco with an undermount sink, shaker cabinets, white cabinets, quartz benchtops, yellow splashback, ceramic splashback, stainless steel appliances, medium hardwood floors, a peninsula, brown floor and grey benchtop.
Mid-sized transitional u-shaped separate kitchen in San Francisco with an undermount sink, shaker cabinets, white cabinets, quartz benchtops, yellow splashback, ceramic splashback, stainless steel appliances, medium hardwood floors, a peninsula, brown floor and grey benchtop.
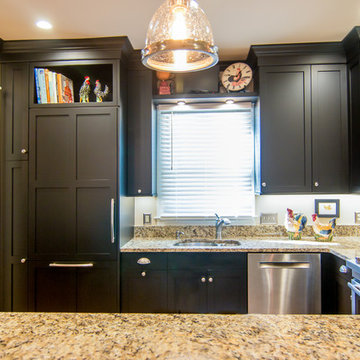
The new sink wall has a narrow pantry to the far left and a refrigerator freezer next to it. Double pull out trash is located left of the undermount sink. Display shelf with lights is located above the window and sink. Cabinets go to the ceiling with black crown molding running around the room.
Sandy Dimke Photographer
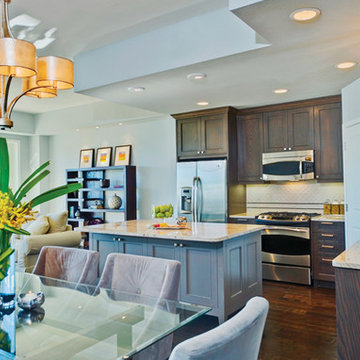
Modern remodel, Condo Living, Mid-rise Knox-Henderson Area, European Custom Cabinets, wood floors, Kitchen and Bath Remodel, Highland Park, Contemporary Living, Rooms with a view, Award-wining Interior Design, Dallas Interior Design, Dallas Interior Designer
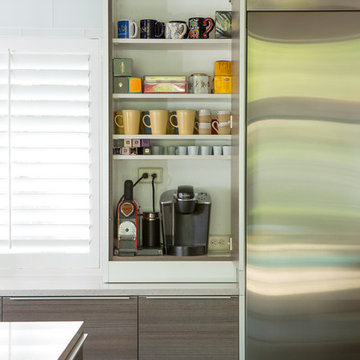
2015 Sub-Zero/Wolf KDC regional winner
Poggenpohl Kitchen Designed By Cheryl Carpenter
Photographed by Jill Broussard
This is an example of a large transitional l-shaped eat-in kitchen in Houston with an undermount sink, flat-panel cabinets, medium wood cabinets, quartz benchtops, yellow splashback, glass tile splashback, stainless steel appliances, porcelain floors and multiple islands.
This is an example of a large transitional l-shaped eat-in kitchen in Houston with an undermount sink, flat-panel cabinets, medium wood cabinets, quartz benchtops, yellow splashback, glass tile splashback, stainless steel appliances, porcelain floors and multiple islands.
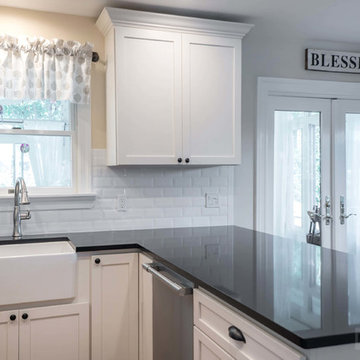
This maple kitchen features Starmark cabinets in the Bridgeport door style with a Marshmallow Cream Tinted Varnish finish and a Caesarstone Jet Black countertop.
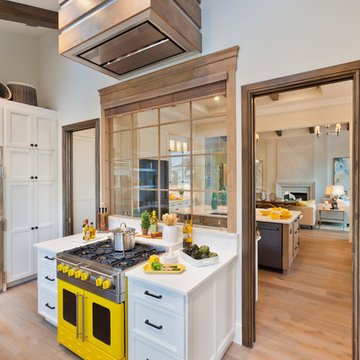
Visit The Korina 14803 Como Circle or call 941 907.8131 for additional information.
3 bedrooms | 4.5 baths | 3 car garage | 4,536 SF
The Korina is John Cannon’s new model home that is inspired by a transitional West Indies style with a contemporary influence. From the cathedral ceilings with custom stained scissor beams in the great room with neighboring pristine white on white main kitchen and chef-grade prep kitchen beyond, to the luxurious spa-like dual master bathrooms, the aesthetics of this home are the epitome of timeless elegance. Every detail is geared toward creating an upscale retreat from the hectic pace of day-to-day life. A neutral backdrop and an abundance of natural light, paired with vibrant accents of yellow, blues, greens and mixed metals shine throughout the home.
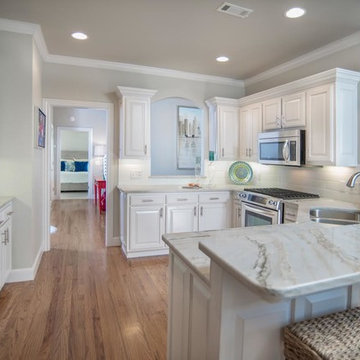
Design ideas for a large transitional u-shaped open plan kitchen in Other with a double-bowl sink, raised-panel cabinets, white cabinets, granite benchtops, yellow splashback, ceramic splashback, stainless steel appliances, light hardwood floors and a peninsula.
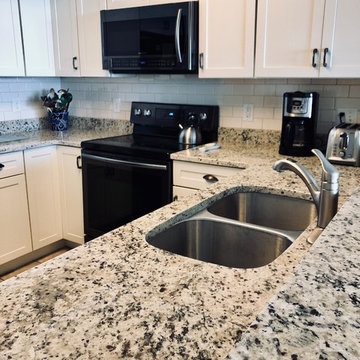
Design ideas for a small transitional u-shaped eat-in kitchen in Other with an undermount sink, shaker cabinets, white cabinets, granite benchtops, yellow splashback, porcelain splashback, black appliances, no island and beige benchtop.
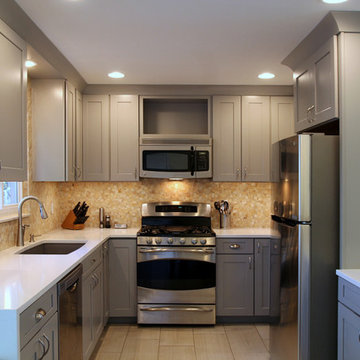
TVL Creative
Inspiration for a small transitional u-shaped eat-in kitchen in Denver with an undermount sink, shaker cabinets, grey cabinets, quartz benchtops, yellow splashback, stone tile splashback, stainless steel appliances, porcelain floors and a peninsula.
Inspiration for a small transitional u-shaped eat-in kitchen in Denver with an undermount sink, shaker cabinets, grey cabinets, quartz benchtops, yellow splashback, stone tile splashback, stainless steel appliances, porcelain floors and a peninsula.
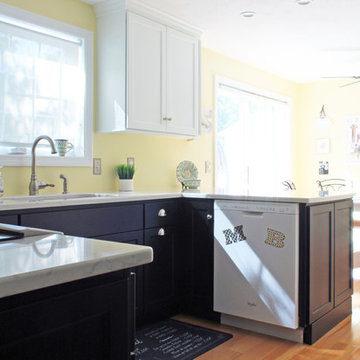
The sink is centered under the window so the homeowners can look out while working at the sink. The island makes for a nice, big prep space. The work triangle and flow of this kitchen is great as well!
Transitional Kitchen with Yellow Splashback Design Ideas
8