Transitional Kitchen with Yellow Splashback Design Ideas
Refine by:
Budget
Sort by:Popular Today
101 - 120 of 1,269 photos
Item 1 of 3
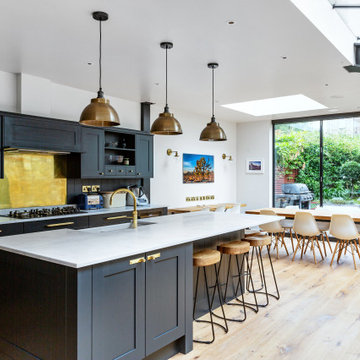
Inspiration for a transitional l-shaped eat-in kitchen in London with a farmhouse sink, shaker cabinets, black cabinets, yellow splashback, stainless steel appliances, medium hardwood floors, with island, brown floor and white benchtop.
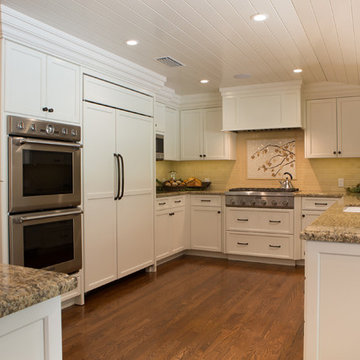
The kitchen was a full remodel which incorporated all new high-end appliances like a 48” Sub Zero refrigerator and Thermador cooktop and ovens. Bead board was added to the ceiling and a heavy crown molding adds detail to the transitional kitchen. The cabinets are painted Swiss coffee by Benjamin Moore, which contrast against the brown granite and creamy subway tile backsplash. A custom mosaic is the centerpiece of the kitchen, adding an organic element. The refrigerator and dishwasher are paneled to help conceal the appliances. A wine fridge was incorporated into the peninsula. Pendants add extra light to peninsula where there is bar stools for extra seating. Photography by: Erika Bierman
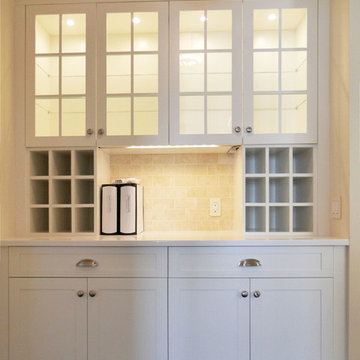
A perfect custom butler's pantry, right off of the dining room, to store all of the tableware in style.
Small transitional galley kitchen pantry in New York with a single-bowl sink, shaker cabinets, white cabinets, quartzite benchtops, yellow splashback, stone tile splashback, stainless steel appliances, porcelain floors and no island.
Small transitional galley kitchen pantry in New York with a single-bowl sink, shaker cabinets, white cabinets, quartzite benchtops, yellow splashback, stone tile splashback, stainless steel appliances, porcelain floors and no island.
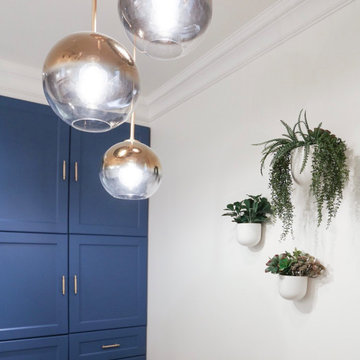
Inspiration for a mid-sized transitional l-shaped separate kitchen in Chicago with an undermount sink, flat-panel cabinets, blue cabinets, quartz benchtops, yellow splashback, stone slab splashback, coloured appliances, ceramic floors, no island, blue floor and white benchtop.
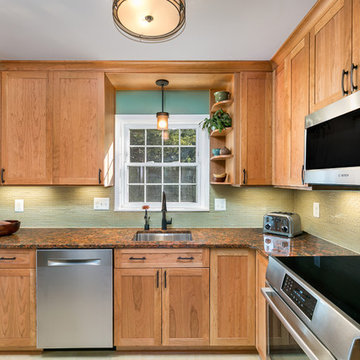
The kitchen features European-style, frame-less cabinets in natural cherry. By eliminating the soffits, we were able to increase the overall height and storage capacity. Oil rubbed bronze was selected for all finishes. The flooring is Marmoleum tile, in color Butter -- a "green" alternative that offers durability, unique design, and easy cleaning. The undercabinet lighting showcases the Cambria Aberdeen quartz countertop, which offers rare beauty and is the centerpiece of the kitchen. The colorfulness of the countertop is balanced with a solid-colored glass tile for the backsplash.
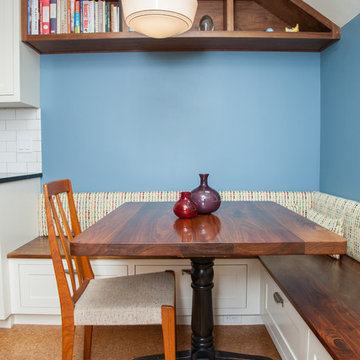
Design ideas for a mid-sized transitional galley eat-in kitchen in Portland with a farmhouse sink, shaker cabinets, white cabinets, soapstone benchtops, yellow splashback, ceramic splashback, stainless steel appliances, cork floors and no island.
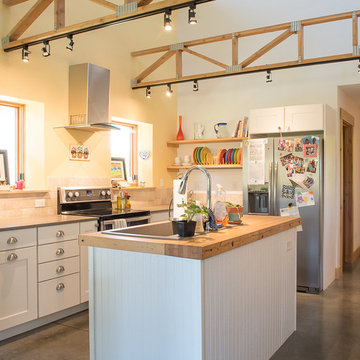
Design ideas for a mid-sized transitional l-shaped open plan kitchen in Other with a drop-in sink, shaker cabinets, white cabinets, wood benchtops, yellow splashback, stainless steel appliances, concrete floors, with island, grey floor and brown benchtop.
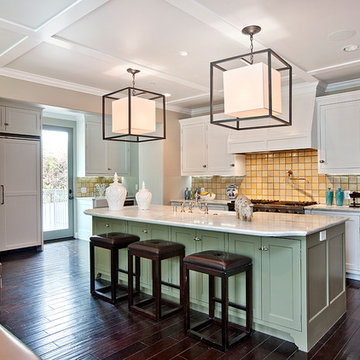
Photo of a transitional galley open plan kitchen in Los Angeles with shaker cabinets, white cabinets, yellow splashback, stainless steel appliances, dark hardwood floors and with island.
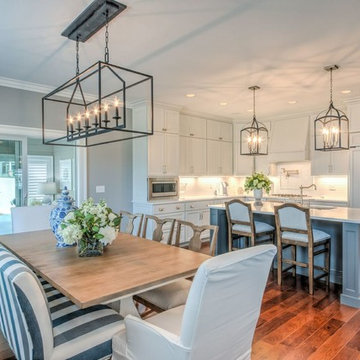
Colleen Gahry-Robb, Interior Designer / Ethan Allen, Auburn Hills, MI
Expansive transitional l-shaped eat-in kitchen in Detroit with an undermount sink, shaker cabinets, white cabinets, quartzite benchtops, yellow splashback, stainless steel appliances, medium hardwood floors, with island, brown floor and white benchtop.
Expansive transitional l-shaped eat-in kitchen in Detroit with an undermount sink, shaker cabinets, white cabinets, quartzite benchtops, yellow splashback, stainless steel appliances, medium hardwood floors, with island, brown floor and white benchtop.

This beautiful and inviting retreat compliments the adjacent rooms creating a total home environment for entertaining, relaxing and recharging. Soft off white painted cabinets are topped with Taj Mahal quartzite counter tops and finished with matte off white subway tiles. A custom marble insert was placed under the hood for a pop of color for the cook. Strong geometric patterns of the doors and drawers create a soothing and rhythmic pattern for the eye. Balance and harmony are achieved with symmetric design details and patterns. Soft brass accented pendants light up the peninsula and seating area. The open shelf section provides a colorful display of the client's beautiful collection of decorative glass and ceramics.
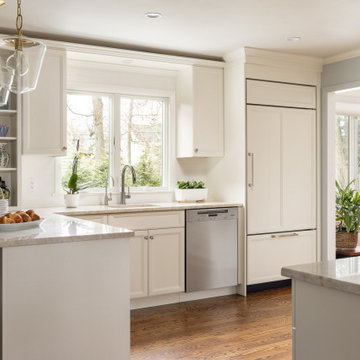
This beautiful and inviting retreat compliments the adjacent rooms creating a total home environment for entertaining, relaxing and recharging. Soft off white painted cabinets are topped with Taj Mahal quartzite counter tops and finished with matte off white subway tiles. A custom marble insert was placed under the hood for a pop of color for the cook. Strong geometric patterns of the doors and drawers create a soothing and rhythmic pattern for the eye. Balance and harmony are achieved with symmetric design details and patterns. Soft brass accented pendants light up the peninsula and seating area. The open shelf section provides a colorful display of the client's beautiful collection of decorative glass and ceramics.
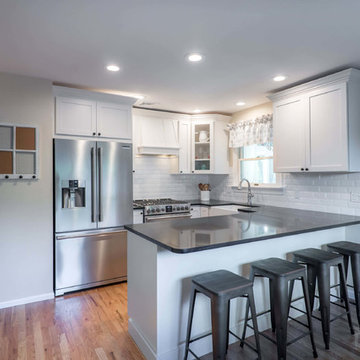
This maple kitchen features Starmark cabinets in the Bridgeport door style with a Marshmallow Cream Tinted Varnish finish and a Caesarstone Jet Black countertop.
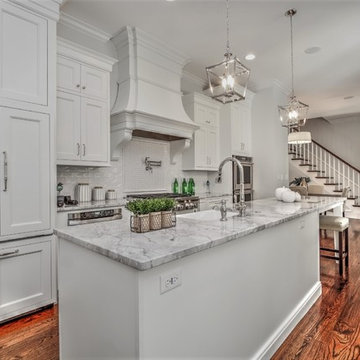
This is an example of a large transitional galley open plan kitchen in St Louis with a single-bowl sink, recessed-panel cabinets, white cabinets, marble benchtops, yellow splashback, ceramic splashback, panelled appliances, dark hardwood floors, a peninsula and brown floor.
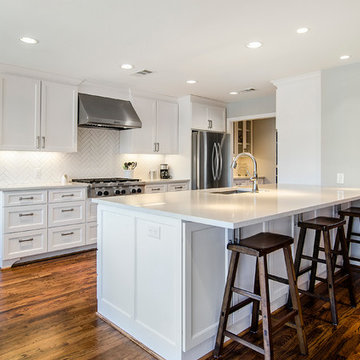
This once closed and cramped space received a major update and was transformed into a beautiful open and spacious kitchen/living to represent this family's lifestyle and taste. The unique herringbone pattern in the pantry and kitchen add a touch of class and the bathroom was given a facelift to update its look. Floorplan design by Chad Hatfield, CR, CKBR. Interior Design by Lindy Jo Crutchfield, Allied ASID, our on staff designer. Photography by Lauren Brown of Versatile Imaging.
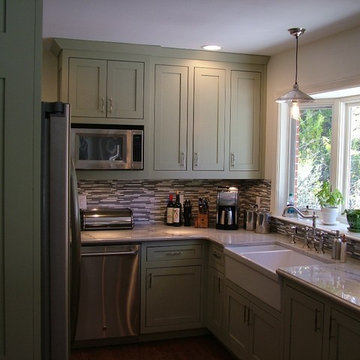
The project began with space planning and exploring the best layout for flow, views and maximizing the space. It included new French doors to the existing deck, a new, larger window with a deep sill at the new Farmhouse sink. New custom, solid wood inset-door cabinets and a beautiful natural stone counter. Adjacent wall was transformed into a mud-room function to gather school gear. The vintage light fixtures provide sparkle and a whimsical touch.
Photos by SMF
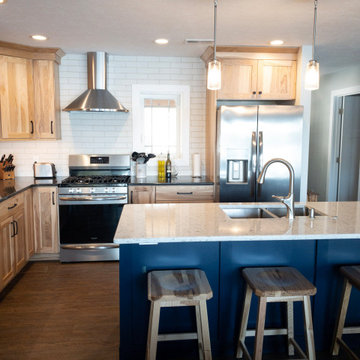
HICKORY HIDEAWAY
PERIMETER CABINETRY
Pioneer Cabinetry
Stockbridge - Flat Panel Door Style
Perimeter in Hickory Stained Clear / Natural
ISLAND / BUFFET CABINETRY
Pioneer Cabinetry
Shaker Door Style
Maple Painted Navel Blue
MASTER BATH
Pioneer Cabinetry
Shaker Door Style
Maple Painted Navel Blue
MAIN FLOOR BATH
Pioneer Cabinetry
Shaker Door Style
Maple Painted Navel Blue
HARDWARE : Antique Nickel Knobs and Pulls
COUNTERTOPS
KITCHEN : MetroQuartz, Biscotti Quartz
MASTER BATH : Americast - Cultered Mable in Grey and White
BUILDER : Kevin Hall Builders
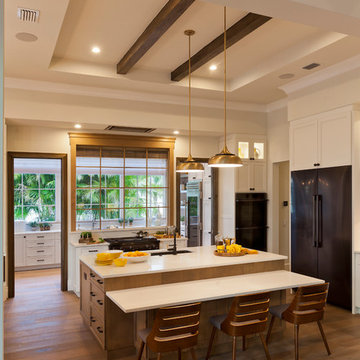
Visit The Korina 14803 Como Circle or call 941 907.8131 for additional information.
3 bedrooms | 4.5 baths | 3 car garage | 4,536 SF
The Korina is John Cannon’s new model home that is inspired by a transitional West Indies style with a contemporary influence. From the cathedral ceilings with custom stained scissor beams in the great room with neighboring pristine white on white main kitchen and chef-grade prep kitchen beyond, to the luxurious spa-like dual master bathrooms, the aesthetics of this home are the epitome of timeless elegance. Every detail is geared toward creating an upscale retreat from the hectic pace of day-to-day life. A neutral backdrop and an abundance of natural light, paired with vibrant accents of yellow, blues, greens and mixed metals shine throughout the home.
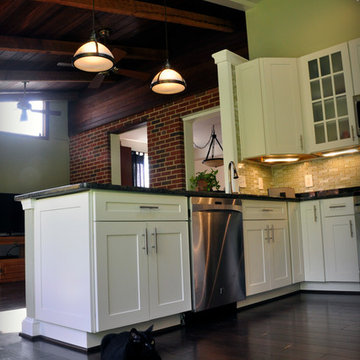
Design ideas for a mid-sized transitional u-shaped eat-in kitchen in DC Metro with an undermount sink, shaker cabinets, white cabinets, granite benchtops, yellow splashback, glass tile splashback, stainless steel appliances, dark hardwood floors and a peninsula.
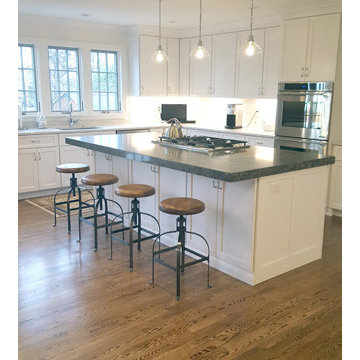
Inspiration for a large transitional u-shaped open plan kitchen in St Louis with an undermount sink, flat-panel cabinets, white cabinets, quartz benchtops, yellow splashback, porcelain splashback, stainless steel appliances, medium hardwood floors and with island.
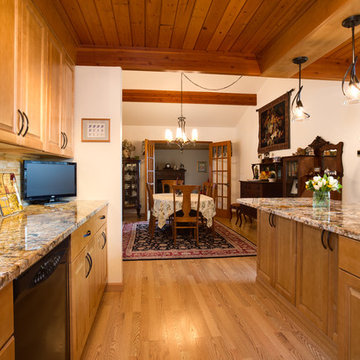
Tony Chabot - photographer
Photo of a small transitional galley eat-in kitchen in Providence with an undermount sink, raised-panel cabinets, medium wood cabinets, granite benchtops, yellow splashback, glass tile splashback, black appliances, laminate floors and a peninsula.
Photo of a small transitional galley eat-in kitchen in Providence with an undermount sink, raised-panel cabinets, medium wood cabinets, granite benchtops, yellow splashback, glass tile splashback, black appliances, laminate floors and a peninsula.
Transitional Kitchen with Yellow Splashback Design Ideas
6