Transitional Kitchen with Yellow Splashback Design Ideas
Refine by:
Budget
Sort by:Popular Today
121 - 140 of 1,264 photos
Item 1 of 3
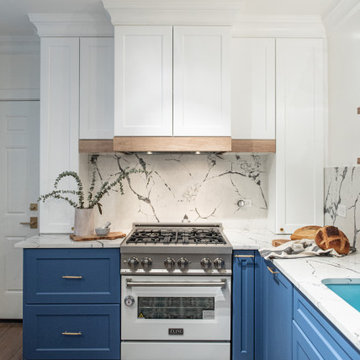
This is an example of a mid-sized transitional l-shaped separate kitchen in Chicago with an undermount sink, flat-panel cabinets, blue cabinets, quartz benchtops, yellow splashback, stone slab splashback, coloured appliances, ceramic floors, no island, blue floor and white benchtop.
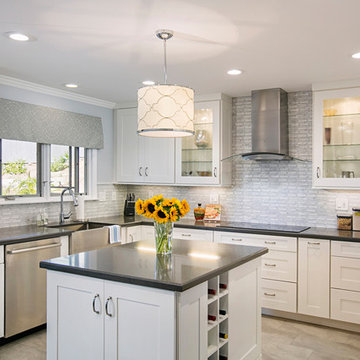
Preview First
Inspiration for a mid-sized transitional u-shaped eat-in kitchen in San Diego with a farmhouse sink, shaker cabinets, white cabinets, quartz benchtops, yellow splashback, stone tile splashback, stainless steel appliances, porcelain floors and with island.
Inspiration for a mid-sized transitional u-shaped eat-in kitchen in San Diego with a farmhouse sink, shaker cabinets, white cabinets, quartz benchtops, yellow splashback, stone tile splashback, stainless steel appliances, porcelain floors and with island.
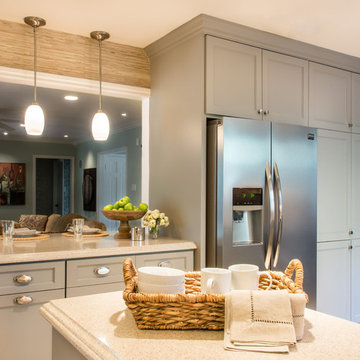
Karen Dorsey Photography
Design ideas for a mid-sized transitional u-shaped eat-in kitchen in Houston with an undermount sink, shaker cabinets, grey cabinets, quartz benchtops, yellow splashback, ceramic splashback, stainless steel appliances, marble floors and a peninsula.
Design ideas for a mid-sized transitional u-shaped eat-in kitchen in Houston with an undermount sink, shaker cabinets, grey cabinets, quartz benchtops, yellow splashback, ceramic splashback, stainless steel appliances, marble floors and a peninsula.
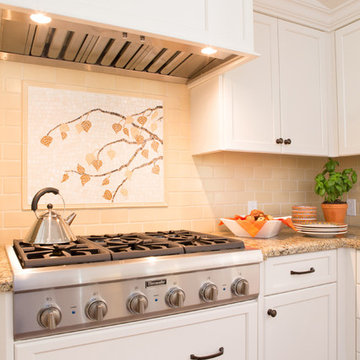
The kitchen was a full remodel which incorporated all new high-end appliances like a 48” Sub Zero refrigerator and Thermador cooktop and ovens. Bead board was added to the ceiling and a heavy crown molding adds detail to the transitional kitchen. The cabinets are painted Swiss coffee by Benjamin Moore, which contrast against the brown granite and creamy subway tile backsplash. A custom mosaic is the centerpiece of the kitchen, adding an organic element. The refrigerator and dishwasher are paneled to help conceal the appliances. A wine fridge was incorporated into the peninsula. Pendants add extra light to peninsula where there is bar stools for extra seating. Photography by: Erika Bierman
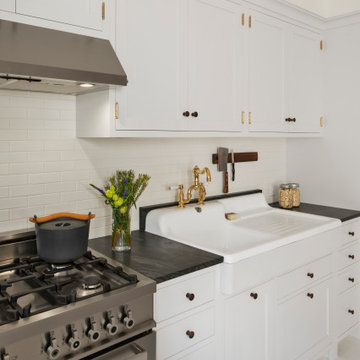
Small transitional single-wall kitchen in New York with a farmhouse sink, shaker cabinets, grey cabinets, marble benchtops, yellow splashback, subway tile splashback, stainless steel appliances, painted wood floors, white floor and grey benchtop.
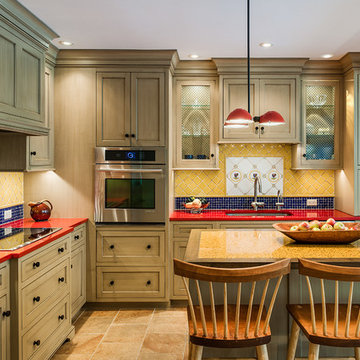
Tom Crane Photography
Design ideas for an expansive transitional l-shaped eat-in kitchen in Philadelphia with an undermount sink, shaker cabinets, distressed cabinets, quartz benchtops, yellow splashback, porcelain splashback, stainless steel appliances, travertine floors and with island.
Design ideas for an expansive transitional l-shaped eat-in kitchen in Philadelphia with an undermount sink, shaker cabinets, distressed cabinets, quartz benchtops, yellow splashback, porcelain splashback, stainless steel appliances, travertine floors and with island.
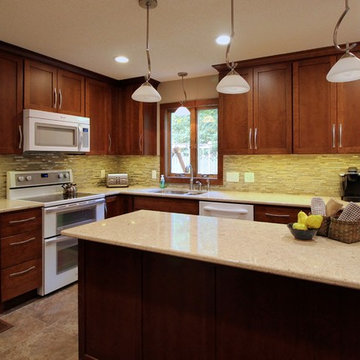
Inspiration for a mid-sized transitional u-shaped eat-in kitchen in Minneapolis with a double-bowl sink, shaker cabinets, medium wood cabinets, quartzite benchtops, yellow splashback, stone tile splashback, white appliances, linoleum floors and with island.
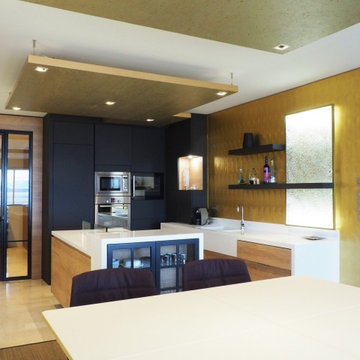
Espace cuisine conçu intégralement par "L'idée sous le Chapeau" ( hors catalogue cuisiniste )
Meuble réalisé en stratifié Egger bois et gris finition velour.
Habillage mural Sibudesign "Floral blanc", banquette capitonnée sur mesure velour or sur podium revêtement vinyl, chaise Floor slim MDF Italia. Faux plafond suspendu revêtement papier peint "Nobilis" or et argent. Plaque de cuisson Elica tesla, plan de travail réalisé en résine acrylique "Staron", sol travertin. Création d'une verrière en acier laqué mat. Panneau décoratif rétroéclairé de chez "Dacryl" sur crédence or de chez "Sibudesign"
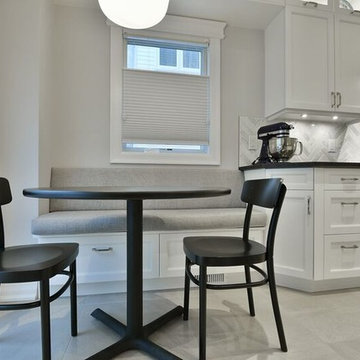
Large transitional l-shaped eat-in kitchen in Ottawa with an undermount sink, recessed-panel cabinets, white cabinets, granite benchtops, yellow splashback, stone tile splashback, stainless steel appliances, ceramic floors and with island.
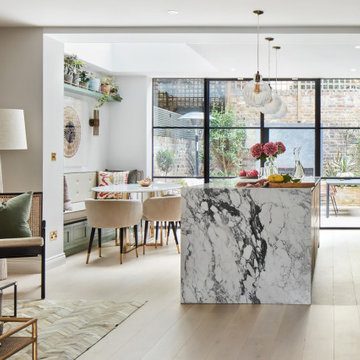
Inspiration for a mid-sized transitional single-wall open plan kitchen in London with a drop-in sink, flat-panel cabinets, green cabinets, yellow splashback, marble splashback, coloured appliances, light hardwood floors, with island, beige floor and white benchtop.
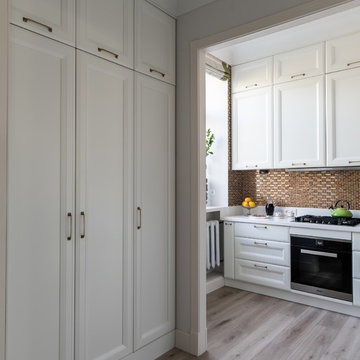
фотограф: Василий Буланов
Inspiration for a mid-sized transitional l-shaped separate kitchen in Moscow with an undermount sink, raised-panel cabinets, white cabinets, solid surface benchtops, yellow splashback, mosaic tile splashback, stainless steel appliances, laminate floors, beige floor and white benchtop.
Inspiration for a mid-sized transitional l-shaped separate kitchen in Moscow with an undermount sink, raised-panel cabinets, white cabinets, solid surface benchtops, yellow splashback, mosaic tile splashback, stainless steel appliances, laminate floors, beige floor and white benchtop.
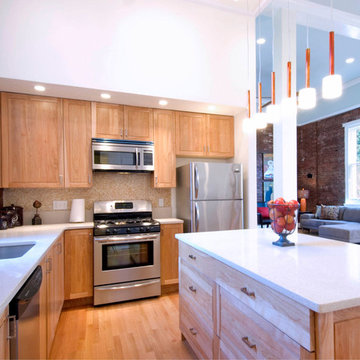
Design ideas for a small transitional l-shaped open plan kitchen in Sacramento with an undermount sink, shaker cabinets, light wood cabinets, quartz benchtops, yellow splashback, mosaic tile splashback, stainless steel appliances, medium hardwood floors and with island.
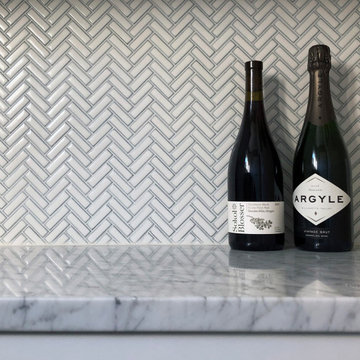
Small transitional l-shaped separate kitchen in Portland with shaker cabinets, white cabinets, marble benchtops, yellow splashback, ceramic splashback and grey benchtop.
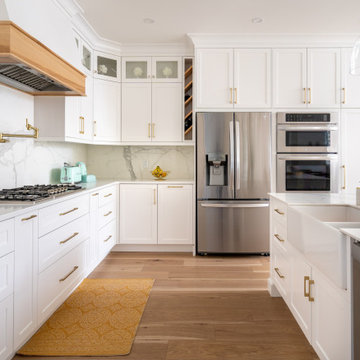
his classic shaker style kitchen has it all! Painted Benjamin Moore OC-117 Simply White with some natural hickory accents, it has a lot of amazing features to note. DSF Granite & Tile installed quartz countertops in Hanstone – Bianco Canvas (3CM) on the perimeter, a stunning island top and full height backsplash in Sapienstone Porcelain – White Calacatta (Silky Finish, 1.2CM) as well a Bristol – Fireclay, apron undermount sink.
Other great features in this kitchen are solid wood dovetail drawer boxes, Rev-A-Shelf pull outs, slotted wine rack with hickory wood accents, and floating shelves to name a few!
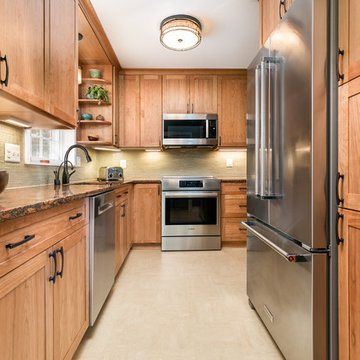
The flooring is Marmoleum tile, in color Butter -- a "green" alternative that offers durability, unique design, and easy cleaning.
Photo of a small transitional l-shaped separate kitchen in DC Metro with an undermount sink, shaker cabinets, medium wood cabinets, quartz benchtops, yellow splashback, glass sheet splashback, stainless steel appliances, linoleum floors and yellow floor.
Photo of a small transitional l-shaped separate kitchen in DC Metro with an undermount sink, shaker cabinets, medium wood cabinets, quartz benchtops, yellow splashback, glass sheet splashback, stainless steel appliances, linoleum floors and yellow floor.
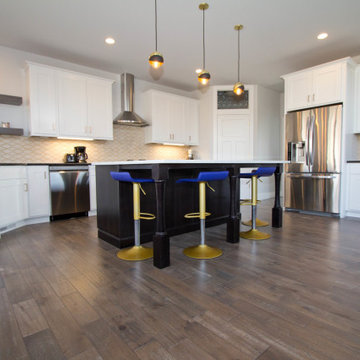
Hardwood Floors: LW Mountain Solid Taupe Brushed Oak •
Perimeter Cabinets: Aspect Maple Tundra •
Island Cabinet: Aspect - Poplar Mink •
Perimeter Granite - India Copper Brown •
Island Granite - Minuet
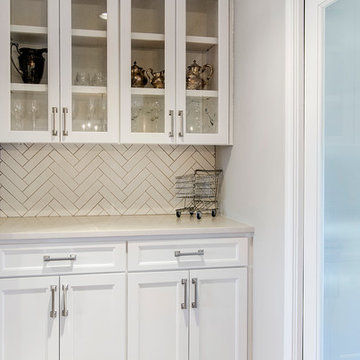
This once closed and cramped space received a major update and was transformed into a beautiful open and spacious kitchen/living to represent this family's lifestyle and taste. The unique herringbone pattern in the pantry and kitchen add a touch of class and the bathroom was given a facelift to update its look. Floorplan design by Chad Hatfield, CR, CKBR. Interior Design by Lindy Jo Crutchfield, Allied ASID, our on staff designer. Photography by Lauren Brown of Versatile Imaging.
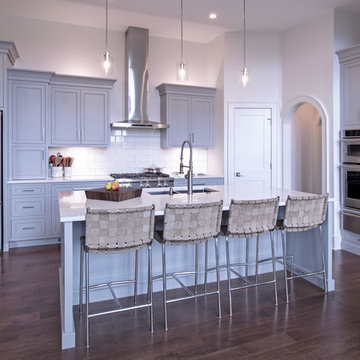
Inspiration for a transitional l-shaped eat-in kitchen in Other with an undermount sink, shaker cabinets, grey cabinets, quartz benchtops, yellow splashback, ceramic splashback, stainless steel appliances, dark hardwood floors, with island, brown floor and white benchtop.
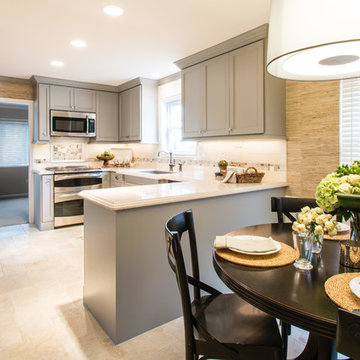
Karen Dorsey Photography
Inspiration for a mid-sized transitional u-shaped eat-in kitchen in Houston with an undermount sink, shaker cabinets, grey cabinets, quartz benchtops, yellow splashback, ceramic splashback, stainless steel appliances, marble floors and a peninsula.
Inspiration for a mid-sized transitional u-shaped eat-in kitchen in Houston with an undermount sink, shaker cabinets, grey cabinets, quartz benchtops, yellow splashback, ceramic splashback, stainless steel appliances, marble floors and a peninsula.
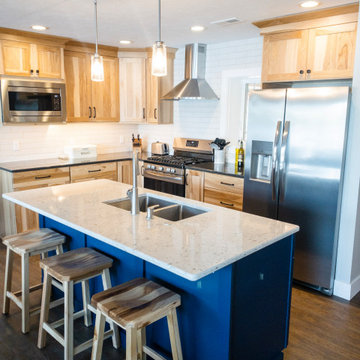
HICKORY HIDEAWAY
PERIMETER CABINETRY
Pioneer Cabinetry
Stockbridge - Flat Panel Door Style
Perimeter in Hickory Stained Clear / Natural
ISLAND / BUFFET CABINETRY
Pioneer Cabinetry
Shaker Door Style
Maple Painted Navel Blue
MASTER BATH
Pioneer Cabinetry
Shaker Door Style
Maple Painted Navel Blue
MAIN FLOOR BATH
Pioneer Cabinetry
Shaker Door Style
Maple Painted Navel Blue
HARDWARE : Antique Nickel Knobs and Pulls
COUNTERTOPS
KITCHEN : MetroQuartz, Biscotti Quartz
MASTER BATH : Americast - Cultered Mable in Grey and White
BUILDER : Kevin Hall Builders
Transitional Kitchen with Yellow Splashback Design Ideas
7