Transitional Kitchen with Yellow Splashback Design Ideas
Refine by:
Budget
Sort by:Popular Today
61 - 80 of 1,268 photos
Item 1 of 3
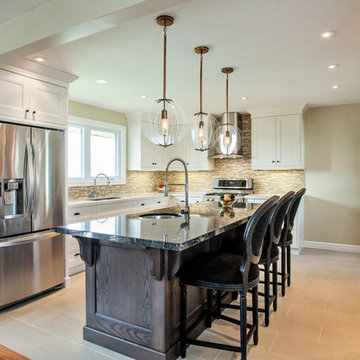
Madison Taylor
Transitional l-shaped eat-in kitchen in Toronto with an undermount sink, shaker cabinets, dark wood cabinets, granite benchtops, yellow splashback and stainless steel appliances.
Transitional l-shaped eat-in kitchen in Toronto with an undermount sink, shaker cabinets, dark wood cabinets, granite benchtops, yellow splashback and stainless steel appliances.
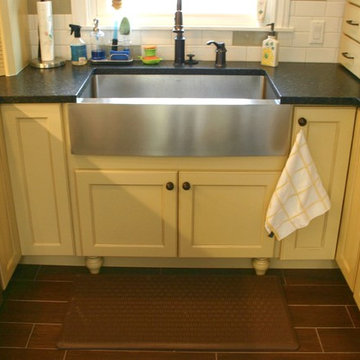
Bright and beautiful, this Cherry Hills Village kitchen remodel features two shades of Mid Continent cabinetry, stainless steel appliances and leathered granite countertops.
Perimeter cabinetry: Mid Continent, Adams door style, Buttercream Paint on Maple with a Chocolate Glaze.
Island and Wet Bar cabinetry: Mid Continent, Cottage door style, Celadon Paint on Maple with a Chocolate Glaze.
Countertops: Leathered Verde Butterfly granite
Design by: Paul Lintault, in partnership with Ascent Contracting
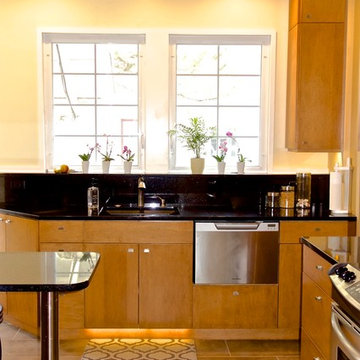
45" walkway between the cooking counter and the peninsula allows plenty of walk space. Toe-kick night lighting. Dishwasher drawer for daily use...lower cabinet drawer below it then provides additional storage.
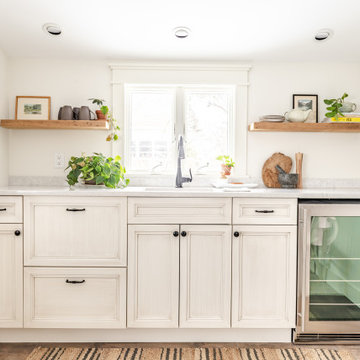
AFTER Kitchenette
Design ideas for a small transitional single-wall kitchen pantry in Philadelphia with an undermount sink, shaker cabinets, white cabinets, quartzite benchtops, yellow splashback, stainless steel appliances, porcelain floors, brown floor, white benchtop and vaulted.
Design ideas for a small transitional single-wall kitchen pantry in Philadelphia with an undermount sink, shaker cabinets, white cabinets, quartzite benchtops, yellow splashback, stainless steel appliances, porcelain floors, brown floor, white benchtop and vaulted.
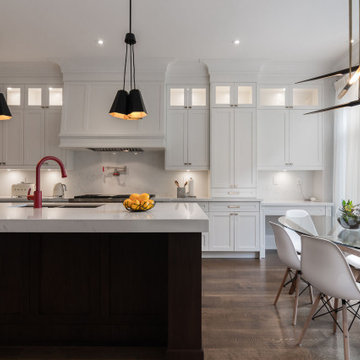
Inspiration for a large transitional l-shaped kitchen pantry in Toronto with a double-bowl sink, shaker cabinets, white cabinets, quartz benchtops, yellow splashback, engineered quartz splashback, panelled appliances, dark hardwood floors, blue floor, white benchtop and with island.
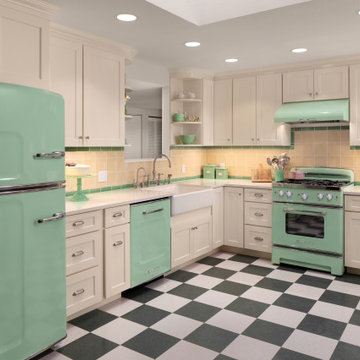
Inspiration for a mid-sized transitional l-shaped separate kitchen in Seattle with a farmhouse sink, shaker cabinets, white cabinets, quartz benchtops, yellow splashback, coloured appliances, no island, multi-coloured floor, white benchtop, ceramic splashback and laminate floors.
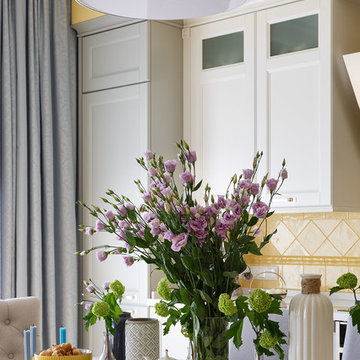
Иван Сорокин
Inspiration for a large transitional single-wall eat-in kitchen in Saint Petersburg with an undermount sink, recessed-panel cabinets, grey cabinets, quartz benchtops, yellow splashback, ceramic splashback, stainless steel appliances, porcelain floors, no island and beige floor.
Inspiration for a large transitional single-wall eat-in kitchen in Saint Petersburg with an undermount sink, recessed-panel cabinets, grey cabinets, quartz benchtops, yellow splashback, ceramic splashback, stainless steel appliances, porcelain floors, no island and beige floor.
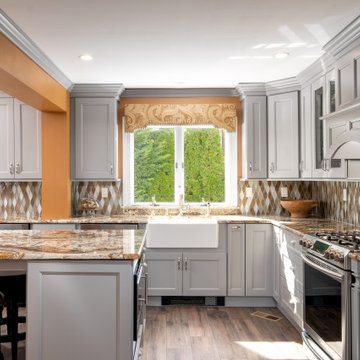
This is an example of a large transitional l-shaped separate kitchen in New York with recessed-panel cabinets, grey cabinets, granite benchtops, with island, yellow benchtop, a farmhouse sink, yellow splashback, glass tile splashback, stainless steel appliances, laminate floors and brown floor.
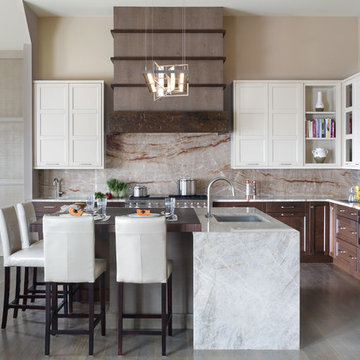
This Asian inspired open plan kitchen brings the outdoors in by incorporating multiple layers of colors, textures and surfaces into the design. Alison Griffin created this look with three cabinetry colors (slivered almond opaque finish, cherry dark lager finish and foundry medium greyed taupe finish), three surface textures (smooth, rough sawn and rough hewn) and three countertop materials (Peruvian Walnut end grain butcher block, Taj Mahal Quartzite, and Nacarado Quartzite). For all of the complexity of this design, its overall effect is a calm and engaging contemporary kitchen.
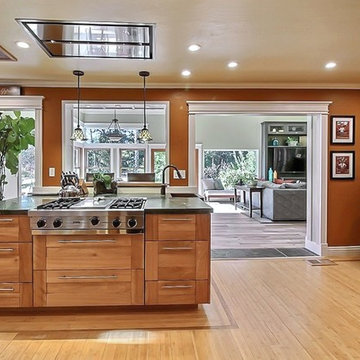
Elevated bar transitions to the family room. Flush-mounted ceiling hood allows for full view to the yard. Custom cabinetry on 3 sides surrounds the extra-deep island,

This beautiful and inviting retreat compliments the adjacent rooms creating a total home environment for entertaining, relaxing and recharging. Soft off white painted cabinets are topped with Taj Mahal quartzite counter tops and finished with matte off white subway tiles. A custom marble insert was placed under the hood for a pop of color for the cook. Strong geometric patterns of the doors and drawers create a soothing and rhythmic pattern for the eye. Balance and harmony are achieved with symmetric design details and patterns. Soft brass accented pendants light up the peninsula and seating area. The open shelf section provides a colorful display of the client's beautiful collection of decorative glass and ceramics.
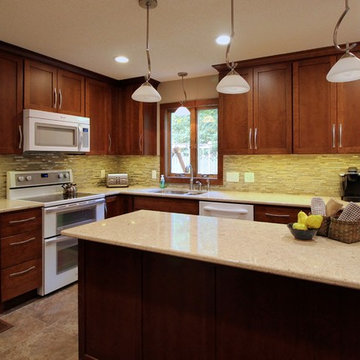
Inspiration for a mid-sized transitional u-shaped eat-in kitchen in Minneapolis with a double-bowl sink, shaker cabinets, medium wood cabinets, quartzite benchtops, yellow splashback, stone tile splashback, white appliances, linoleum floors and with island.
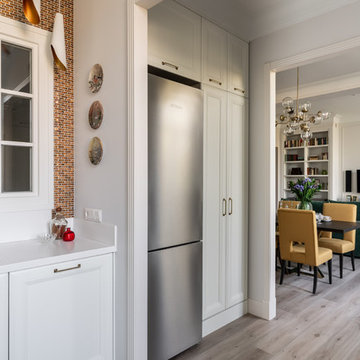
фотограф: Василий Буланов
Mid-sized transitional l-shaped separate kitchen in Moscow with an undermount sink, raised-panel cabinets, white cabinets, solid surface benchtops, yellow splashback, mosaic tile splashback, stainless steel appliances, laminate floors, beige floor and white benchtop.
Mid-sized transitional l-shaped separate kitchen in Moscow with an undermount sink, raised-panel cabinets, white cabinets, solid surface benchtops, yellow splashback, mosaic tile splashback, stainless steel appliances, laminate floors, beige floor and white benchtop.
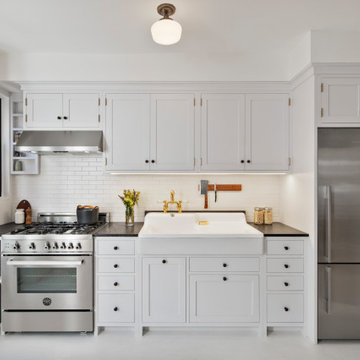
This is an example of a small transitional single-wall kitchen in New York with a farmhouse sink, shaker cabinets, grey cabinets, marble benchtops, yellow splashback, subway tile splashback, stainless steel appliances, painted wood floors, white floor and grey benchtop.
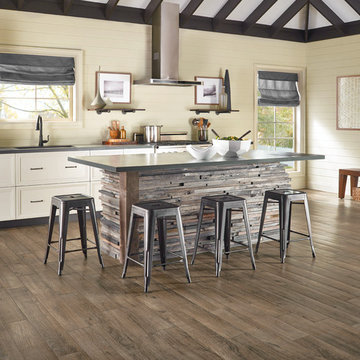
Inspiration for a large transitional l-shaped open plan kitchen in Orange County with an undermount sink, recessed-panel cabinets, white cabinets, yellow splashback, stainless steel appliances, medium hardwood floors and with island.
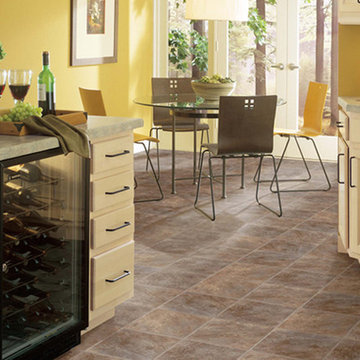
Photo of a mid-sized transitional u-shaped eat-in kitchen in Orlando with black appliances, vinyl floors, a drop-in sink, raised-panel cabinets, light wood cabinets, laminate benchtops, yellow splashback, a peninsula and brown floor.
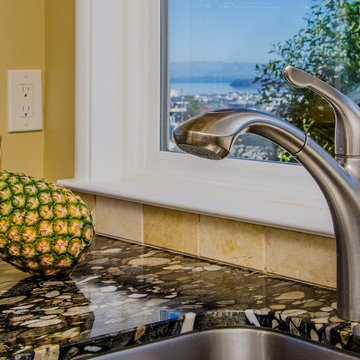
Gold Marinace, River Rock Granite was the inspiration for this Bay Area kitchen remodel. Jerusalem Gold natural stone floors and backsplash coordinate perfectly. Swimming Fish cabinet hardware finishes off the nature theme.
Photographer: Craig Burleigh
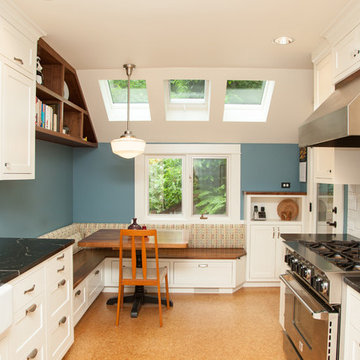
Mid-sized transitional galley eat-in kitchen in Portland with a farmhouse sink, shaker cabinets, white cabinets, soapstone benchtops, yellow splashback, ceramic splashback, stainless steel appliances, cork floors, no island and brown floor.
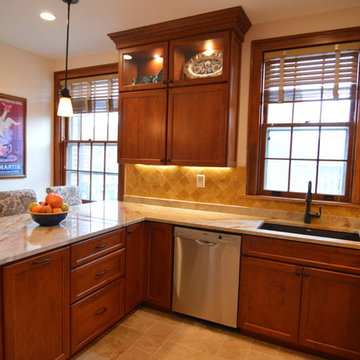
Bullseye Wood designed the layout and cabinetry of this kitchen. The kitchen renovation included the removal of an interior wall to open up the tight space. New design includes dine in peninsula, custom shaker cherry cabinetry with a honey stain, wine rack, pull-out trash, 30" wall cabinets with 18" cabinet above, two glass display doors, architectural crown, faux cabinet with louvered door to enclose a steam radiator and another faux cabinet to enclose a dumb waiter and electric panel. The owner of this DC Co-Op chose to select her own tile, granite and general contractor for the project.
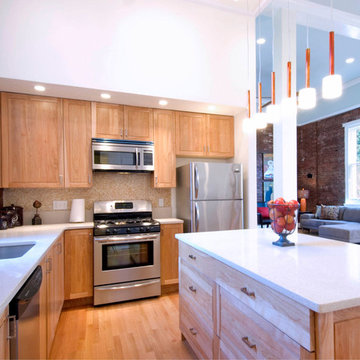
Design ideas for a small transitional l-shaped open plan kitchen in Sacramento with an undermount sink, shaker cabinets, light wood cabinets, quartz benchtops, yellow splashback, mosaic tile splashback, stainless steel appliances, medium hardwood floors and with island.
Transitional Kitchen with Yellow Splashback Design Ideas
4