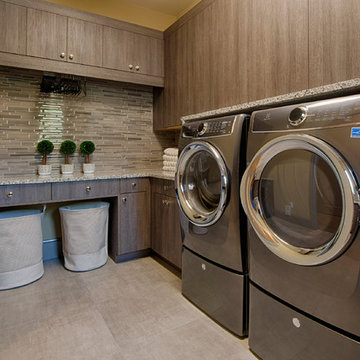Transitional Laundry Room Design Ideas
Refine by:
Budget
Sort by:Popular Today
81 - 100 of 574 photos
Item 1 of 3
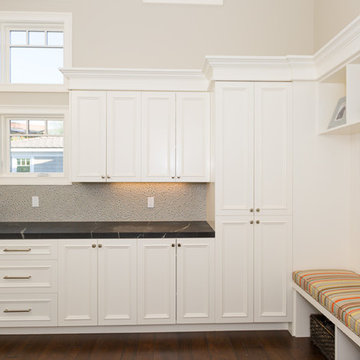
Brett Hickman
Photo of an expansive transitional l-shaped dedicated laundry room in Orange County with recessed-panel cabinets, white cabinets, soapstone benchtops, beige walls, medium hardwood floors and a side-by-side washer and dryer.
Photo of an expansive transitional l-shaped dedicated laundry room in Orange County with recessed-panel cabinets, white cabinets, soapstone benchtops, beige walls, medium hardwood floors and a side-by-side washer and dryer.
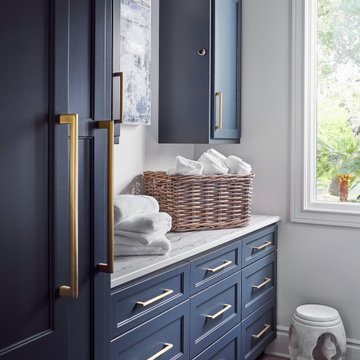
"I want people to say 'Wow!' when they walk in to my house" This was our directive for this bachelor's newly purchased home. We accomplished the mission by drafting plans for a significant remodel which included removing walls and columns, opening up the spaces between rooms to create better flow, then adding custom furnishings and original art for a customized unique Wow factor! His Christmas party proved we had succeeded as each person 'wowed!' the spaces! Even more meaningful to us, as Designers, was watching everyone converse in the sitting area, dining room, living room, and around the grand island (12'-6" grand to be exact!) and genuinely enjoy all the fabulous, yet comfortable spaces.
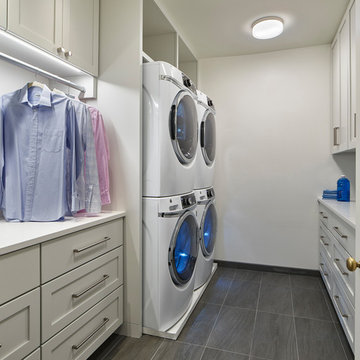
A totally new double-size laundry room with neutral finishes.
This is an example of a large transitional galley dedicated laundry room in Philadelphia with an undermount sink, shaker cabinets, white cabinets, solid surface benchtops, white walls, ceramic floors, a stacked washer and dryer, grey floor and white benchtop.
This is an example of a large transitional galley dedicated laundry room in Philadelphia with an undermount sink, shaker cabinets, white cabinets, solid surface benchtops, white walls, ceramic floors, a stacked washer and dryer, grey floor and white benchtop.
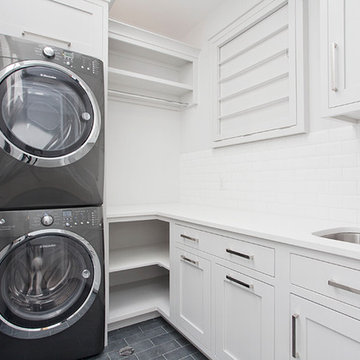
JB Real Estate Photography - Jessica Brown
Design ideas for a large transitional l-shaped dedicated laundry room in New York with an undermount sink, shaker cabinets, grey cabinets, quartz benchtops, white walls, travertine floors and a stacked washer and dryer.
Design ideas for a large transitional l-shaped dedicated laundry room in New York with an undermount sink, shaker cabinets, grey cabinets, quartz benchtops, white walls, travertine floors and a stacked washer and dryer.
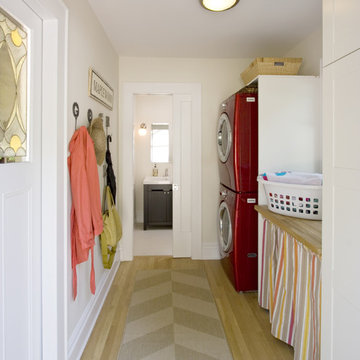
A new mud room entrance was created from an old jalousies porch. It features a new powder room and Washer and Dryer. The sliding pocket door from the Mud Room into the house was an existing stain glass door from the original home that was repurposed.
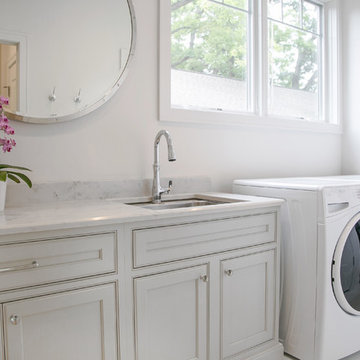
http://genevacabinet.com, GENEVA CABINET COMPANY, LLC , Lake Geneva, WI., Lake house with open kitchen,Shiloh cabinetry pained finish in Repose Grey, Essex door style with beaded inset, corner cabinet, decorative pulls, appliance panels, Definite Quartz Viareggio countertops
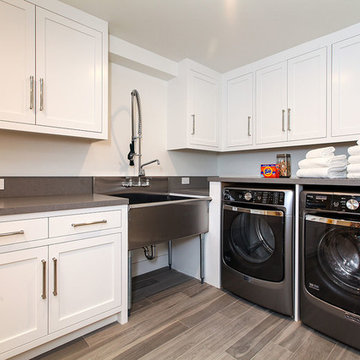
A chef’s sink in laundry room features a standard chef’s faucet. The power and agility of this faucet allow for heavy-duty cleaning and can be used to wash the homeowners' pet dog.

Photo of a large transitional galley utility room in Phoenix with a farmhouse sink, recessed-panel cabinets, white cabinets, marble benchtops, grey splashback, marble splashback, white walls, ceramic floors, a stacked washer and dryer, black floor, white benchtop and planked wall panelling.

Classic, timeless and ideally positioned on a sprawling corner lot set high above the street, discover this designer dream home by Jessica Koltun. The blend of traditional architecture and contemporary finishes evokes feelings of warmth while understated elegance remains constant throughout this Midway Hollow masterpiece unlike no other. This extraordinary home is at the pinnacle of prestige and lifestyle with a convenient address to all that Dallas has to offer.
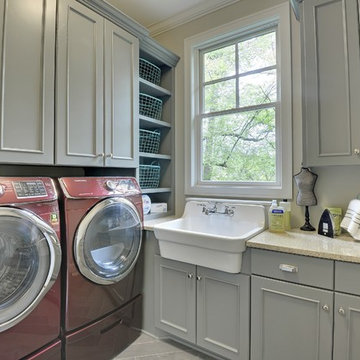
Dedicated laundry room with complementary grey cabinets and marsala washer and dryer.
Photography by Spacecrafting
Photo of a large transitional l-shaped dedicated laundry room in Minneapolis with a farmhouse sink, grey cabinets, granite benchtops, beige walls, a side-by-side washer and dryer and recessed-panel cabinets.
Photo of a large transitional l-shaped dedicated laundry room in Minneapolis with a farmhouse sink, grey cabinets, granite benchtops, beige walls, a side-by-side washer and dryer and recessed-panel cabinets.
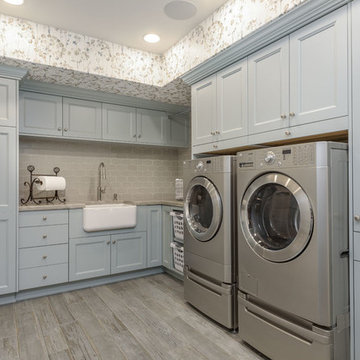
Design ideas for a large transitional dedicated laundry room in Salt Lake City with a farmhouse sink, shaker cabinets, porcelain floors, a side-by-side washer and dryer and grey cabinets.
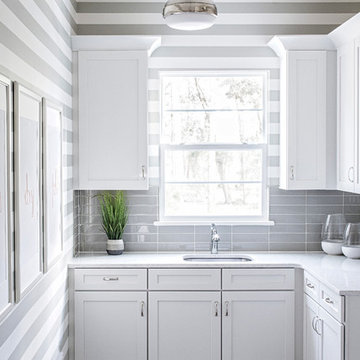
Stephen Allen Photography
Photo of a large transitional l-shaped dedicated laundry room in Orlando with an undermount sink, shaker cabinets, white cabinets, quartz benchtops, multi-coloured walls, ceramic floors, a side-by-side washer and dryer and grey floor.
Photo of a large transitional l-shaped dedicated laundry room in Orlando with an undermount sink, shaker cabinets, white cabinets, quartz benchtops, multi-coloured walls, ceramic floors, a side-by-side washer and dryer and grey floor.
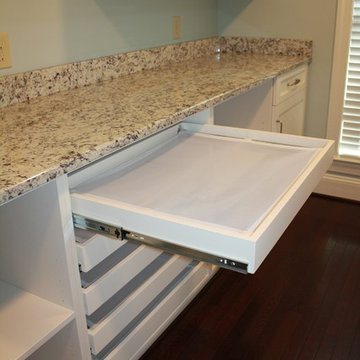
Allison Architecture
Inspiration for a large transitional galley dedicated laundry room in Charlotte with recessed-panel cabinets, white cabinets, granite benchtops, dark hardwood floors and a side-by-side washer and dryer.
Inspiration for a large transitional galley dedicated laundry room in Charlotte with recessed-panel cabinets, white cabinets, granite benchtops, dark hardwood floors and a side-by-side washer and dryer.
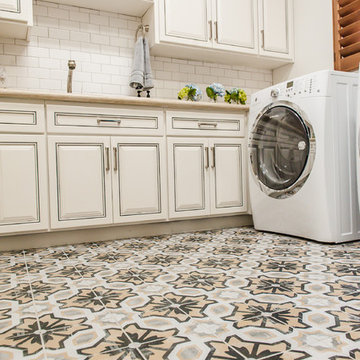
Red Egg Design Group | Fun and Bright Laundry Room with Subway Tile Backsplash, Solid Surface Countertops and Custom Floor Tiles. | Courtney Lively Photography
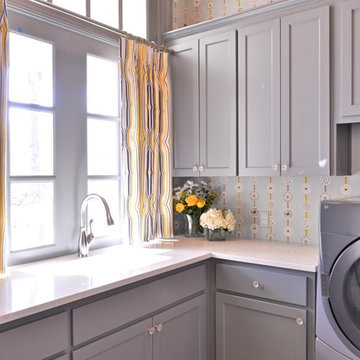
This sweet laundry room came to life with the addition of the yellow and blue modern flowered wallpaper and the painted accent cabinets. With yellow traversing draperies, the window is framed out perfectly.
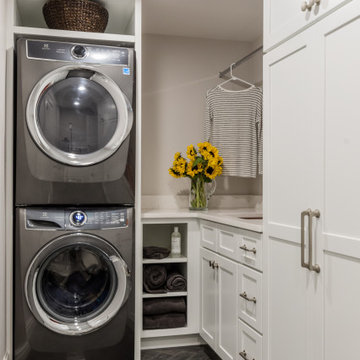
This Huntington Woods lower level renovation was recently finished in September of 2019. Created for a busy family of four, we designed the perfect getaway complete with custom millwork throughout, a complete gym, spa bathroom, craft room, laundry room, and most importantly, entertaining and living space.
From the main floor, a single pane glass door and decorative wall sconce invites us down. The patterned carpet runner and custom metal railing leads to handmade shiplap and millwork to create texture and depth. The reclaimed wood entertainment center allows for the perfect amount of storage and display. Constructed of wire brushed white oak, it becomes the focal point of the living space.
It’s easy to come downstairs and relax at the eye catching reclaimed wood countertop and island, with undercounter refrigerator and wine cooler to serve guests. Our gym contains a full length wall of glass, complete with rubber flooring, reclaimed wall paneling, and custom metalwork for shelving.
The office/craft room is concealed behind custom sliding barn doors, a perfect spot for our homeowner to write while the kids can use the Dekton countertops for crafts. The spa bathroom has heated floors, a steam shower, full surround lighting and a custom shower frame system to relax in total luxury. Our laundry room is whimsical and fresh, with rustic plank herringbone tile.
With this space layout and renovation, the finished basement is designed to be a perfect spot to entertain guests, watch a movie with the kids or even date night!
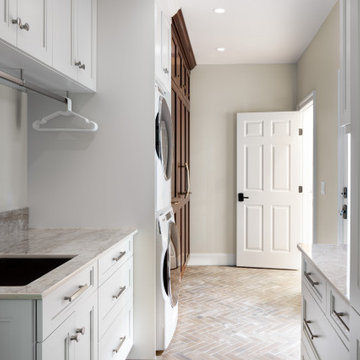
This laundry/mud room combined white-maple exterior cabinetry with dark chocolate-cherry cabinetry. Effortlessly fused together with this multi-white engineered stone, this combination of color adds warmth to this large open space. These same color combinations are replicated in the open U-shaped kitchen. The laundry space is equipped with undercabinet lighting to increase utility with additional cabinet hardware, such as the hanging rod, to allow for additional storage.
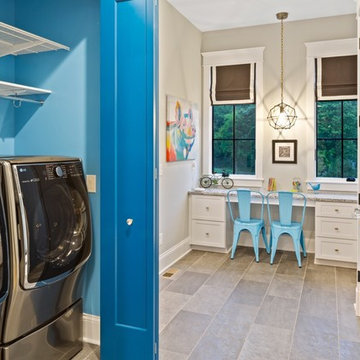
Greg Grupenhof
Mid-sized transitional galley laundry cupboard in Cincinnati with shaker cabinets, white cabinets, laminate benchtops, blue walls, vinyl floors, a concealed washer and dryer, grey benchtop and grey floor.
Mid-sized transitional galley laundry cupboard in Cincinnati with shaker cabinets, white cabinets, laminate benchtops, blue walls, vinyl floors, a concealed washer and dryer, grey benchtop and grey floor.
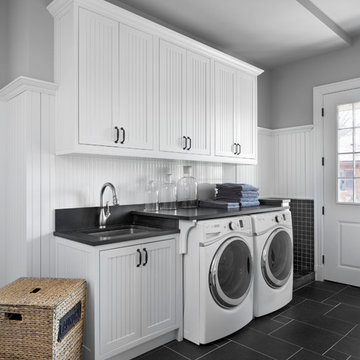
The bead board inset cabinetry perfectly matches the white walls to create a picture perfect laundry room for this beachfront home. Next to the washer and drier is the perfect spot to wash off the family pet. - Photography by Beth Singer
Transitional Laundry Room Design Ideas
5
