Transitional Laundry Room Design Ideas
Refine by:
Budget
Sort by:Popular Today
141 - 160 of 576 photos
Item 1 of 3
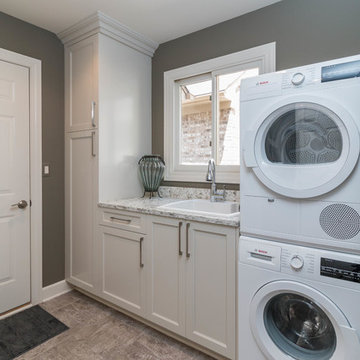
House hunting for the perfect home is never easy. Our recent clients decided to make the search a bit easier by enlisting the help of Sharer Design Group to help locate the best “canvas” for their new home. After narrowing down their list, our designers visited several prospective homes to determine each property’s potential for our clients’ design vision. Once the home was selected, the Sharer Design Group team began the task of turning the canvas into art.
The entire home was transformed from top to bottom into a modern, updated space that met the vision and needs of our clients. The kitchen was updated using custom Sharer Cabinetry with perimeter cabinets painted a custom grey-beige color. The enlarged center island, in a contrasting dark paint color, was designed to allow for additional seating. Gray Quartz countertops, a glass subway tile backsplash and a stainless steel hood and appliances finish the cool, transitional feel of the room.
The powder room features a unique custom Sharer Cabinetry floating vanity in a dark paint with a granite countertop and vessel sink. Sharer Cabinetry was also used in the laundry room to help maximize storage options, along with the addition of a large broom closet. New wood flooring and carpet was installed throughout the entire home to finish off the dramatic transformation. While finding the perfect home isn’t easy, our clients were able to create the dream home they envisioned, with a little help from Sharer Design Group.

This new home was built on an old lot in Dallas, TX in the Preston Hollow neighborhood. The new home is a little over 5,600 sq.ft. and features an expansive great room and a professional chef’s kitchen. This 100% brick exterior home was built with full-foam encapsulation for maximum energy performance. There is an immaculate courtyard enclosed by a 9' brick wall keeping their spool (spa/pool) private. Electric infrared radiant patio heaters and patio fans and of course a fireplace keep the courtyard comfortable no matter what time of year. A custom king and a half bed was built with steps at the end of the bed, making it easy for their dog Roxy, to get up on the bed. There are electrical outlets in the back of the bathroom drawers and a TV mounted on the wall behind the tub for convenience. The bathroom also has a steam shower with a digital thermostatic valve. The kitchen has two of everything, as it should, being a commercial chef's kitchen! The stainless vent hood, flanked by floating wooden shelves, draws your eyes to the center of this immaculate kitchen full of Bluestar Commercial appliances. There is also a wall oven with a warming drawer, a brick pizza oven, and an indoor churrasco grill. There are two refrigerators, one on either end of the expansive kitchen wall, making everything convenient. There are two islands; one with casual dining bar stools, as well as a built-in dining table and another for prepping food. At the top of the stairs is a good size landing for storage and family photos. There are two bedrooms, each with its own bathroom, as well as a movie room. What makes this home so special is the Casita! It has its own entrance off the common breezeway to the main house and courtyard. There is a full kitchen, a living area, an ADA compliant full bath, and a comfortable king bedroom. It’s perfect for friends staying the weekend or in-laws staying for a month.
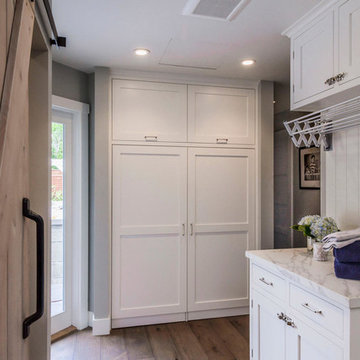
Dennis Mayer Photography
Photo of a large transitional galley utility room in San Francisco with shaker cabinets, white cabinets, grey walls, dark hardwood floors and a concealed washer and dryer.
Photo of a large transitional galley utility room in San Francisco with shaker cabinets, white cabinets, grey walls, dark hardwood floors and a concealed washer and dryer.
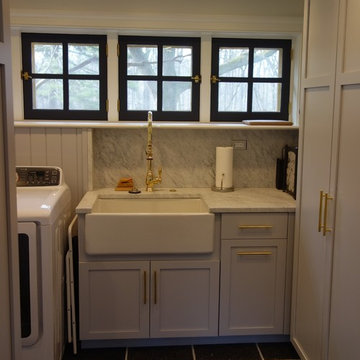
Inspiration for a small transitional galley dedicated laundry room in Philadelphia with a farmhouse sink, shaker cabinets, grey cabinets, marble benchtops, white walls, slate floors, a side-by-side washer and dryer and grey floor.
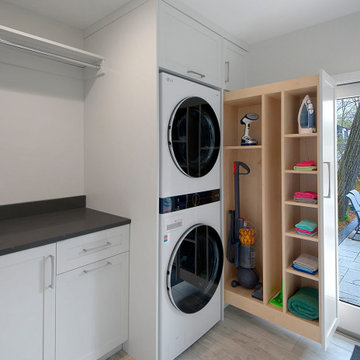
Modern laundry room has custom built slide out storage, a space saving and highly functional feature. Norman Sizemore photographer.
Inspiration for a large transitional laundry room in Chicago with recessed-panel cabinets, white cabinets, white walls, porcelain floors, a stacked washer and dryer, grey floor and black benchtop.
Inspiration for a large transitional laundry room in Chicago with recessed-panel cabinets, white cabinets, white walls, porcelain floors, a stacked washer and dryer, grey floor and black benchtop.
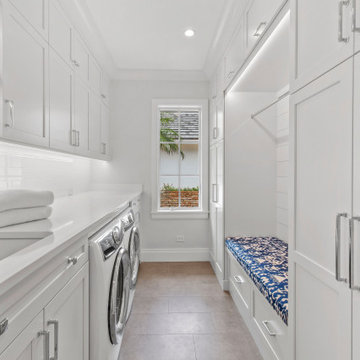
Stunning white inset cabinetry with gold and white accents.
Photo of a large transitional laundry room in Other with beaded inset cabinets, white cabinets, quartzite benchtops and white benchtop.
Photo of a large transitional laundry room in Other with beaded inset cabinets, white cabinets, quartzite benchtops and white benchtop.
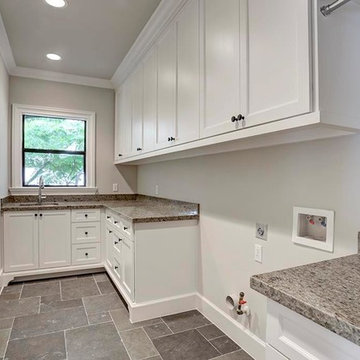
Custom Home Design by Purser Architectural. Gorgeously Built by Post Oak Homes. Bellaire, Houston, Texas.
Inspiration for a large transitional u-shaped utility room in Houston with an undermount sink, shaker cabinets, white cabinets, granite benchtops, grey walls, slate floors, a side-by-side washer and dryer, grey floor and grey benchtop.
Inspiration for a large transitional u-shaped utility room in Houston with an undermount sink, shaker cabinets, white cabinets, granite benchtops, grey walls, slate floors, a side-by-side washer and dryer, grey floor and grey benchtop.

Expansive transitional u-shaped utility room in Miami with recessed-panel cabinets, brown cabinets, marble benchtops, white walls, limestone floors, a side-by-side washer and dryer, beige floor, white benchtop, planked wall panelling and an undermount sink.
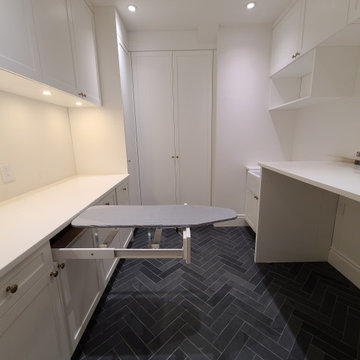
This dream laundry room is filled with gadgets such as a stow-away ironing board, pull out hampers and custom shelving for personalized storage. the floors are natural slate in a herringbone pattern. The cabinetry is completely custom and in a white lacquer
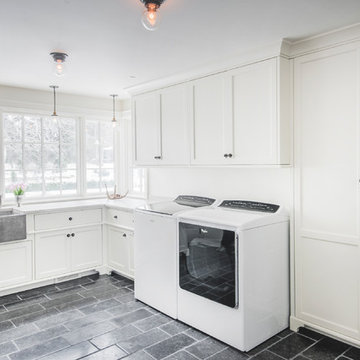
Upper Arlington Kitchen and Mudroom Renovation Inspired by Classic European Design
Photo by Bradshaw Photography
Large transitional galley utility room in Columbus with a farmhouse sink, flat-panel cabinets, white cabinets, granite benchtops, white walls, a side-by-side washer and dryer, concrete floors, grey floor and white benchtop.
Large transitional galley utility room in Columbus with a farmhouse sink, flat-panel cabinets, white cabinets, granite benchtops, white walls, a side-by-side washer and dryer, concrete floors, grey floor and white benchtop.

Large transitional u-shaped utility room in Phoenix with a farmhouse sink, beaded inset cabinets, grey cabinets, quartz benchtops, white splashback, marble splashback, white walls, marble floors, a stacked washer and dryer, grey floor, white benchtop, coffered and wallpaper.
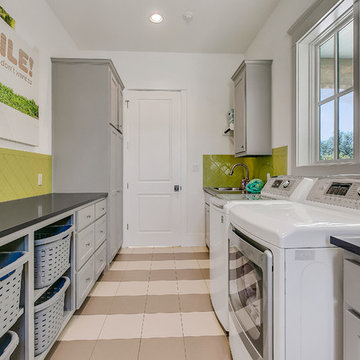
John Siemering Homes. Custom Home Builder in Austin, TX
Inspiration for a large transitional galley dedicated laundry room in Austin with a drop-in sink, shaker cabinets, grey cabinets, white walls, ceramic floors, a side-by-side washer and dryer, beige floor, black benchtop and quartz benchtops.
Inspiration for a large transitional galley dedicated laundry room in Austin with a drop-in sink, shaker cabinets, grey cabinets, white walls, ceramic floors, a side-by-side washer and dryer, beige floor, black benchtop and quartz benchtops.
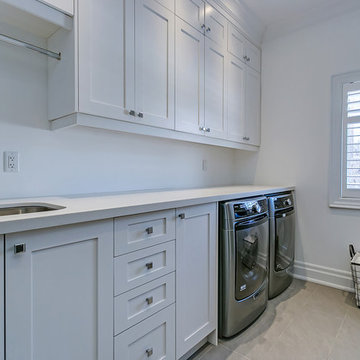
A beautiful laundry room from our latest project, 1080 Westhaven Drive.
For pictures of our other projects and inspiration visit our website: www.kenparkindesign.com
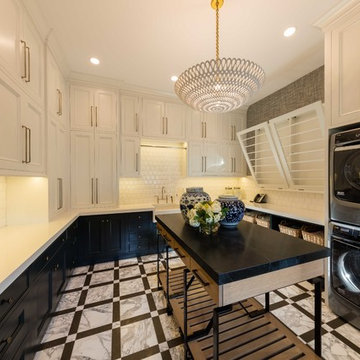
Alan Blakely
This is an example of an expansive transitional laundry room in Salt Lake City with flat-panel cabinets and white cabinets.
This is an example of an expansive transitional laundry room in Salt Lake City with flat-panel cabinets and white cabinets.
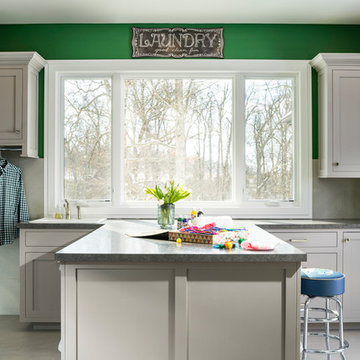
Expansive transitional u-shaped utility room in Other with green walls and a stacked washer and dryer.
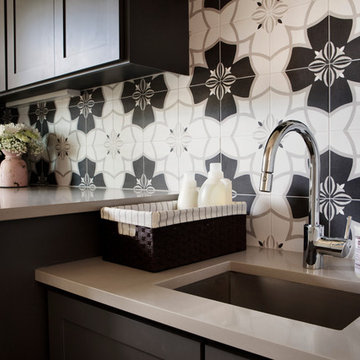
Photography by Mia Baxter
www.miabaxtersmail.com
Photo of a mid-sized transitional galley utility room in Austin with an undermount sink, shaker cabinets, dark wood cabinets, quartz benchtops, grey walls, a side-by-side washer and dryer and concrete floors.
Photo of a mid-sized transitional galley utility room in Austin with an undermount sink, shaker cabinets, dark wood cabinets, quartz benchtops, grey walls, a side-by-side washer and dryer and concrete floors.
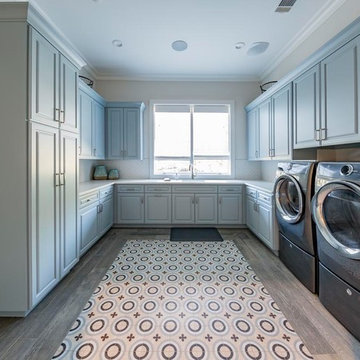
Paul Go Images
This is an example of an expansive transitional u-shaped dedicated laundry room in Dallas with an undermount sink, raised-panel cabinets, grey cabinets, quartz benchtops, beige walls, medium hardwood floors, a side-by-side washer and dryer and grey floor.
This is an example of an expansive transitional u-shaped dedicated laundry room in Dallas with an undermount sink, raised-panel cabinets, grey cabinets, quartz benchtops, beige walls, medium hardwood floors, a side-by-side washer and dryer and grey floor.
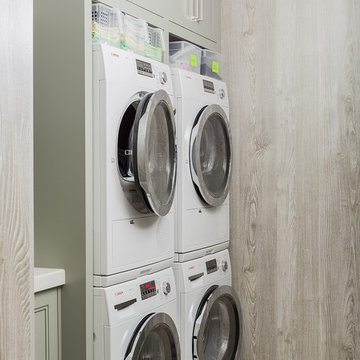
Photography by Michael J. Lee
Small transitional dedicated laundry room in Boston with an undermount sink, shaker cabinets, grey cabinets, quartz benchtops, grey walls, porcelain floors and a stacked washer and dryer.
Small transitional dedicated laundry room in Boston with an undermount sink, shaker cabinets, grey cabinets, quartz benchtops, grey walls, porcelain floors and a stacked washer and dryer.
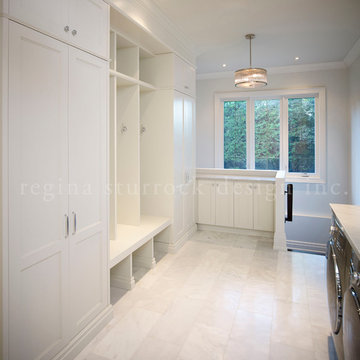
A classically styled lakeshore new build with a strong focus on the architectural envelope and an eye towards both beauty and function. Being one of our ‘from-the-ground-up’ projects, this Oakville, ON home showcases our firm’s distinctive custom architectural detailing and bespoke millwork design.
Photography by Roy Timm
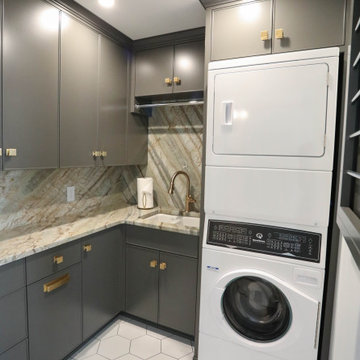
Laundry room featuring stacked washer and dryer and a pull-down drying rack.
Custom Cabinetry by Ayr Cabinet Co.; Lighting by Kendall Lighting Center; Tile by Halsey Tile Co. Plumbing Fixtures & Bath Hardware by Ferguson; Hardwood Flooring by Hoosier Hardwood Floors, LLC; Design by Nanci Wirt of N. Wirt Design & Gallery; Images by Marie Martin Kinney; General Contracting by Martin Bros. Contracting, Inc.
Products: Brown maple painted custom cabinetry. Levantina Corteccia Leather Quartzite on countertops and backsplash. Brizo faucet in Luxe Gold. Kohler undermount sink. SomerTile Textile Basic Hexagonal in White porcelain floor tile.
Transitional Laundry Room Design Ideas
8