Transitional Laundry Room Design Ideas
Refine by:
Budget
Sort by:Popular Today
61 - 80 of 576 photos
Item 1 of 3
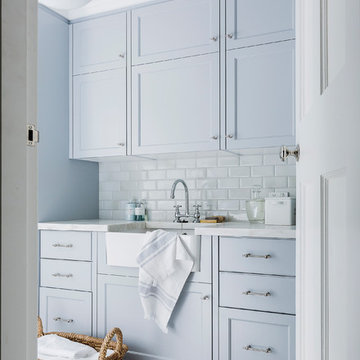
This is an example of a transitional dedicated laundry room in Sydney with a farmhouse sink, recessed-panel cabinets, marble benchtops, ceramic floors, blue cabinets, white floor and white benchtop.
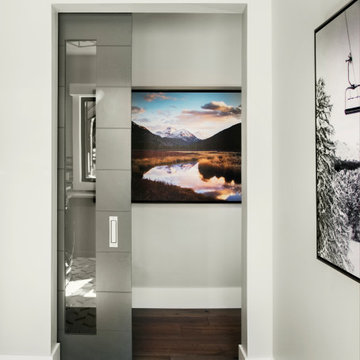
Photo of a large transitional l-shaped dedicated laundry room in Salt Lake City with an undermount sink, recessed-panel cabinets, dark wood cabinets, quartz benchtops, multi-coloured splashback, matchstick tile splashback, grey walls, ceramic floors, a side-by-side washer and dryer, white floor and beige benchtop.
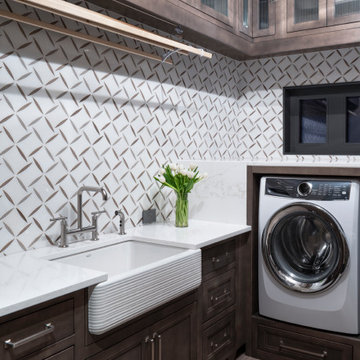
Design ideas for a mid-sized transitional u-shaped dedicated laundry room in Denver with a farmhouse sink, beaded inset cabinets, medium wood cabinets, quartz benchtops, white walls, porcelain floors, an integrated washer and dryer, brown floor and white benchtop.
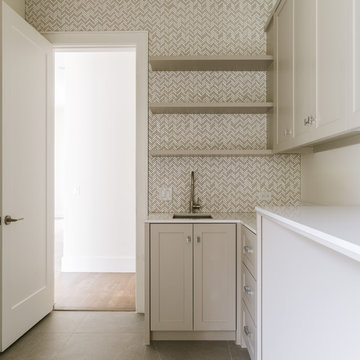
Costa Christ
Design ideas for a mid-sized transitional galley dedicated laundry room in Dallas with an undermount sink, shaker cabinets, grey cabinets, quartz benchtops, porcelain floors, a side-by-side washer and dryer and grey floor.
Design ideas for a mid-sized transitional galley dedicated laundry room in Dallas with an undermount sink, shaker cabinets, grey cabinets, quartz benchtops, porcelain floors, a side-by-side washer and dryer and grey floor.
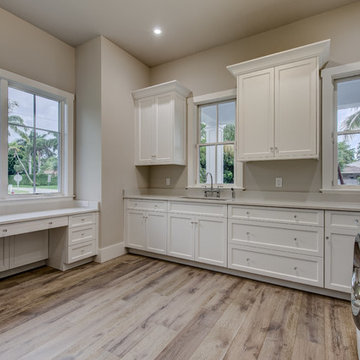
Matt Steeves
This is an example of a large transitional u-shaped utility room in Other with recessed-panel cabinets, white cabinets, quartz benchtops, grey walls, light hardwood floors and a side-by-side washer and dryer.
This is an example of a large transitional u-shaped utility room in Other with recessed-panel cabinets, white cabinets, quartz benchtops, grey walls, light hardwood floors and a side-by-side washer and dryer.
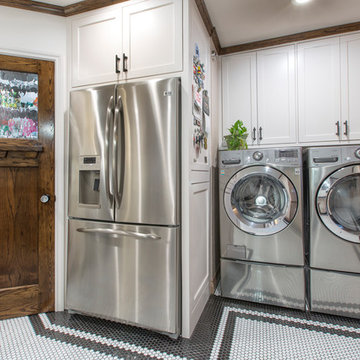
The original kitchen was a bit longer, but it lacked the walk-in pantry that Dave and his wife both wanted. Dave decided it was worth it to use some of the square footage from the kitchen to build a pantry alongside his custom refrigerator cabinet. Adding a cabinet around the fridge created a sleek built-in look and also provided some additional cabinet storage on top. A cool and creative feature that Dave incorporated in the design is a sheet of metal on the side panel of the fridge cabinet – a perfect place to keep their magnet collection and post-it notes!
The custom cabinets above the washer and dryer compliment the new modern look of the kitchen while also providing better storage space for laundry-related items. This area is also much brighter with an LED can light directly over the work area.
Final Photos by www.impressia.net
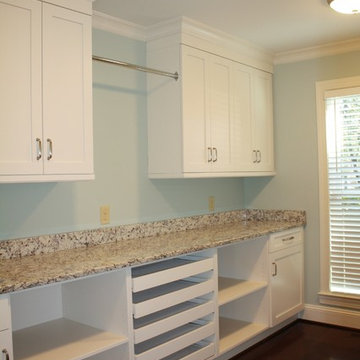
Allison Architecture
This is an example of a large transitional galley dedicated laundry room in Charlotte with recessed-panel cabinets, white cabinets, granite benchtops, dark hardwood floors and a side-by-side washer and dryer.
This is an example of a large transitional galley dedicated laundry room in Charlotte with recessed-panel cabinets, white cabinets, granite benchtops, dark hardwood floors and a side-by-side washer and dryer.
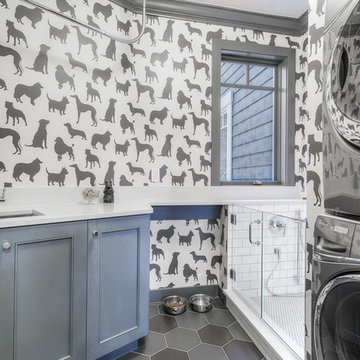
Michael Wamsley
This is an example of a mid-sized transitional l-shaped utility room in Seattle with an undermount sink, shaker cabinets, blue cabinets, quartz benchtops, grey walls, porcelain floors and a stacked washer and dryer.
This is an example of a mid-sized transitional l-shaped utility room in Seattle with an undermount sink, shaker cabinets, blue cabinets, quartz benchtops, grey walls, porcelain floors and a stacked washer and dryer.

New Age Design
This is an example of a large transitional galley laundry room in Toronto with an undermount sink, recessed-panel cabinets, white cabinets, quartz benchtops, white splashback, subway tile splashback, marble floors, a stacked washer and dryer, brown floor and white benchtop.
This is an example of a large transitional galley laundry room in Toronto with an undermount sink, recessed-panel cabinets, white cabinets, quartz benchtops, white splashback, subway tile splashback, marble floors, a stacked washer and dryer, brown floor and white benchtop.

We added a pool house to provide a shady space adjacent to the pool and stone terrace. For cool nights there is a 5ft wide wood burning fireplace and flush mounted infrared heaters. For warm days, there's an outdoor kitchen with refrigerated beverage drawers and an ice maker. The trim and brick details compliment the original Georgian architecture. We chose the classic cast stone fireplace surround to also complement the traditional architecture.
We also added a mud rm with laundry and pool bath behind the new pool house.
Photos by Chris Marshall

Large transitional u-shaped utility room in Phoenix with a farmhouse sink, beaded inset cabinets, grey cabinets, quartz benchtops, white splashback, marble splashback, white walls, marble floors, a stacked washer and dryer, grey floor, white benchtop, coffered and wallpaper.
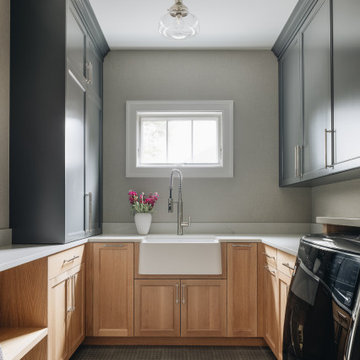
Inspiration for a large transitional u-shaped dedicated laundry room in Chicago with light wood cabinets, white benchtop, a farmhouse sink, grey walls, a side-by-side washer and dryer and grey floor.
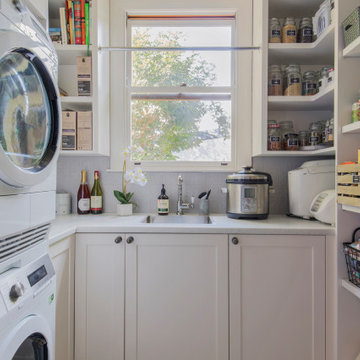
Small transitional u-shaped utility room in Sydney with a single-bowl sink, shaker cabinets, white cabinets, quartz benchtops, grey walls, ceramic floors, a stacked washer and dryer, brown floor and white benchtop.
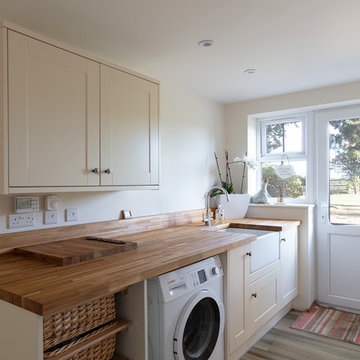
This property has been transformed into an impressive home that our clients can be proud of. Our objective was to carry out a two storey extension which was considered to complement the existing features and period of the house. This project was set at the end of a private road with large grounds.
During the build we applied stepped foundations due to the nearby trees. There was also a hidden water main in the ground running central to new floor area. We increased the water pressure by installing a break tank (this is a separate water storage tank where a large pump pulls the water from here and pressurises the mains incoming supplying better pressure all over the house hot and cold feeds.). This can be seen in the photo below in the cladded bespoke external box.
Our client has gained a large luxurious lounge with a feature log burner fireplace with oak hearth and a practical utility room downstairs. Upstairs, we have created a stylish master bedroom with a walk in wardrobe and ensuite. We added beautiful custom oak beams, raised the ceiling level and deigned trusses to allow sloping ceiling either side.
Other special features include a large bi-folding door to bring the lovely garden into the new lounge. Upstairs, custom air dried aged oak which we ordered and fitted to the bedroom ceiling and a beautiful Juliet balcony with raw iron railing in black.
This property has a tranquil farm cottage feel and now provides stylish adequate living space.
![Chloe Project [6400]](https://st.hzcdn.com/fimgs/8cd1262e098f4a50_3695-w360-h360-b0-p0--.jpg)
Jim McClune
Design ideas for a mid-sized transitional u-shaped dedicated laundry room in Dallas with a single-bowl sink, raised-panel cabinets, white cabinets, marble benchtops, grey walls, medium hardwood floors, a side-by-side washer and dryer and brown floor.
Design ideas for a mid-sized transitional u-shaped dedicated laundry room in Dallas with a single-bowl sink, raised-panel cabinets, white cabinets, marble benchtops, grey walls, medium hardwood floors, a side-by-side washer and dryer and brown floor.
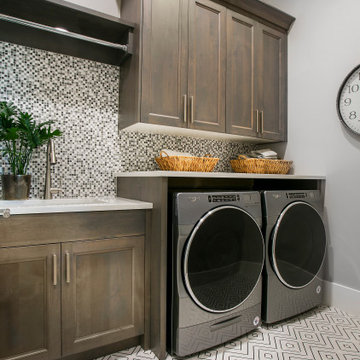
Photo of a large transitional l-shaped dedicated laundry room in Salt Lake City with an undermount sink, recessed-panel cabinets, dark wood cabinets, quartz benchtops, multi-coloured splashback, matchstick tile splashback, grey walls, ceramic floors, a side-by-side washer and dryer, white floor and beige benchtop.
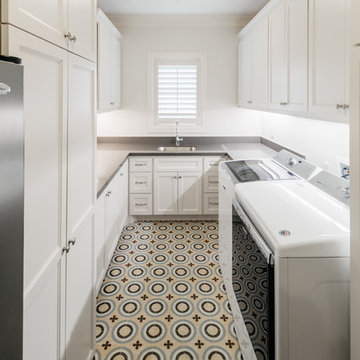
Design ideas for an expansive transitional u-shaped dedicated laundry room in Houston with a single-bowl sink, white cabinets, a side-by-side washer and dryer, shaker cabinets, white walls, ceramic floors, multi-coloured floor and grey benchtop.
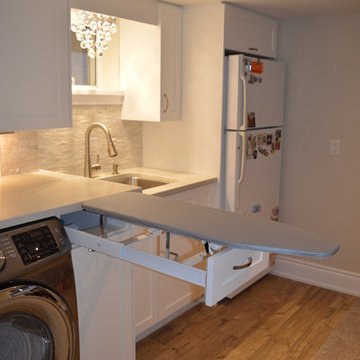
Venecia Bautista
This is an example of a mid-sized transitional single-wall utility room in Toronto with an utility sink, shaker cabinets, white cabinets, quartzite benchtops, grey walls, ceramic floors and a side-by-side washer and dryer.
This is an example of a mid-sized transitional single-wall utility room in Toronto with an utility sink, shaker cabinets, white cabinets, quartzite benchtops, grey walls, ceramic floors and a side-by-side washer and dryer.

Inspiration for a large transitional l-shaped utility room in Detroit with a drop-in sink, shaker cabinets, white cabinets, solid surface benchtops, white splashback, stone slab splashback, beige walls, porcelain floors, a stacked washer and dryer, multi-coloured floor and white benchtop.

The classics never go out of style, as is the case with this custom new build that was interior designed from the blueprint stages with enduring longevity in mind. An eye for scale is key with these expansive spaces calling for proper proportions, intentional details, liveable luxe materials and a melding of functional design with timeless aesthetics. The result is cozy, welcoming and balanced grandeur. | Photography Joshua Caldwell
Transitional Laundry Room Design Ideas
4